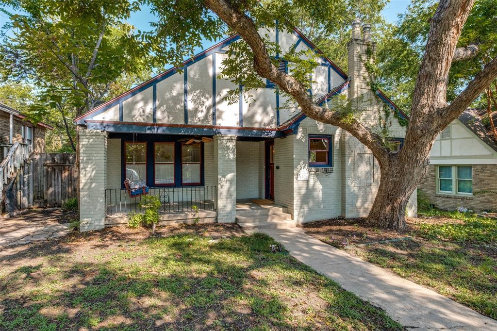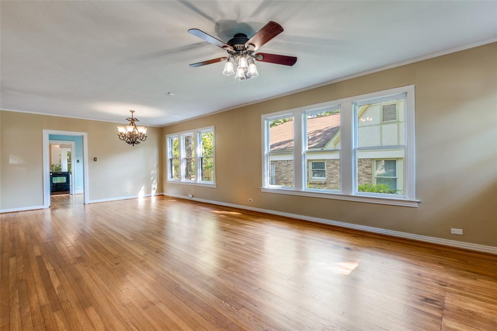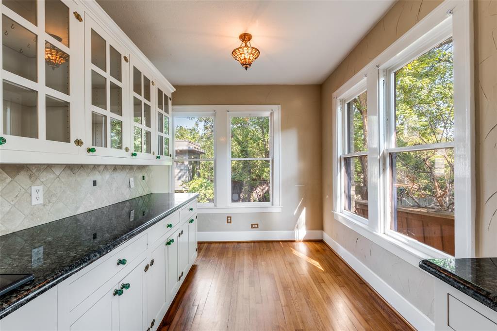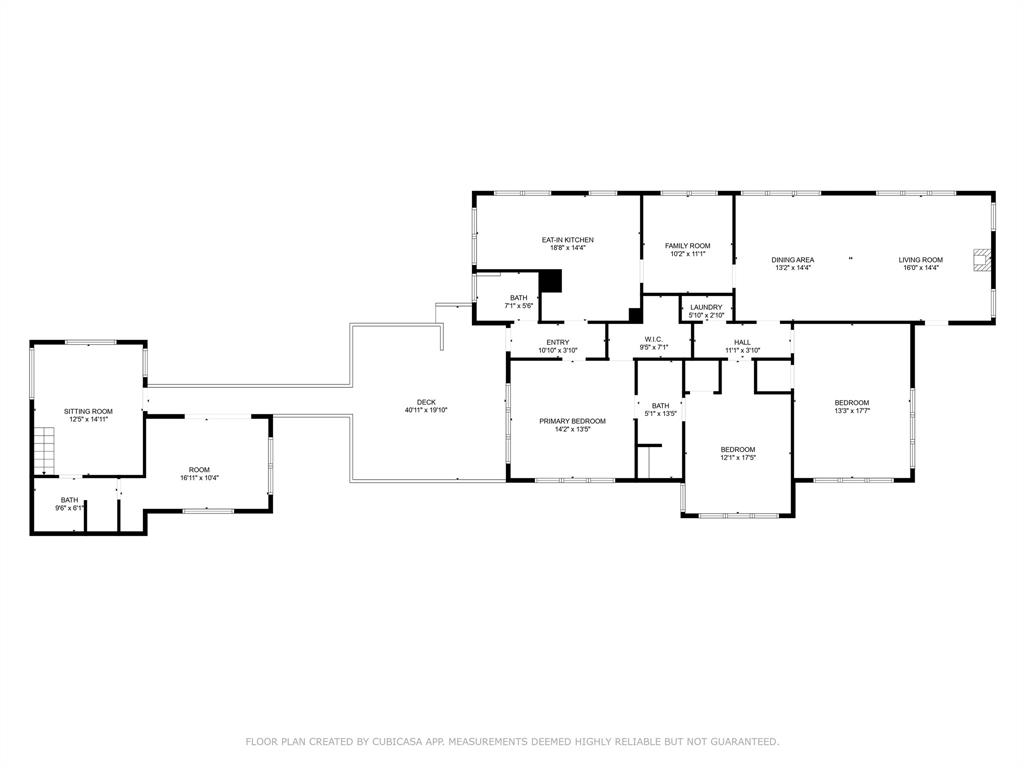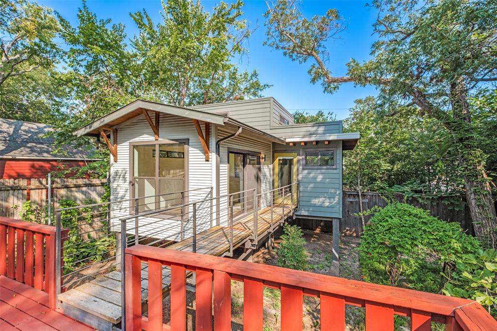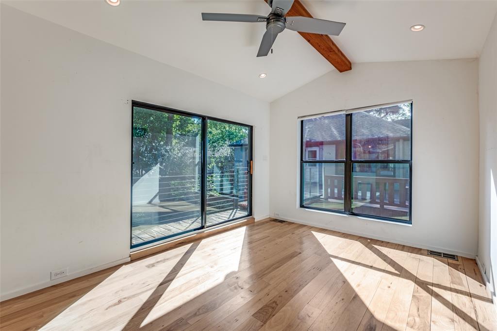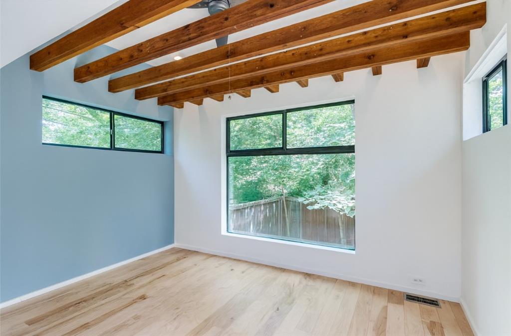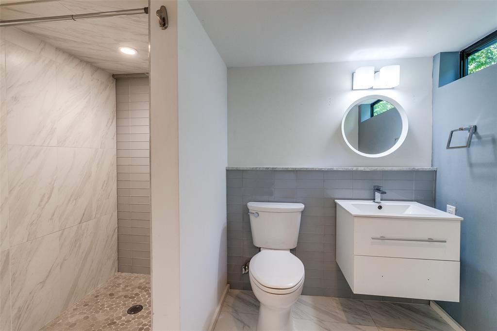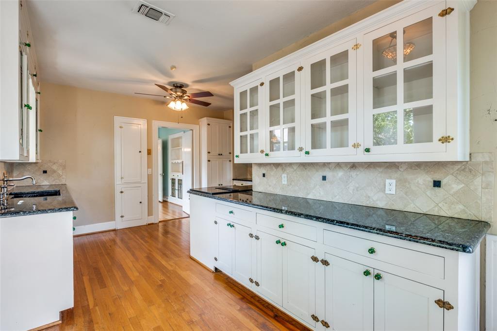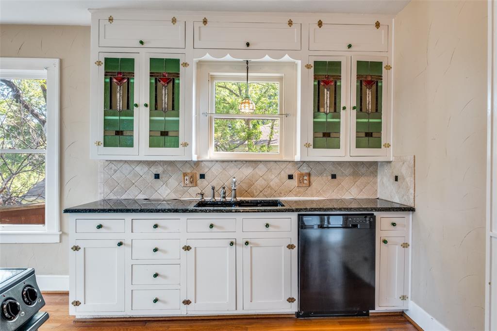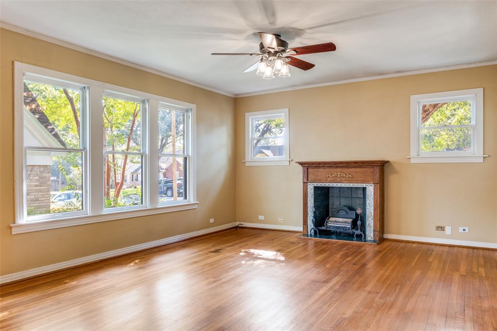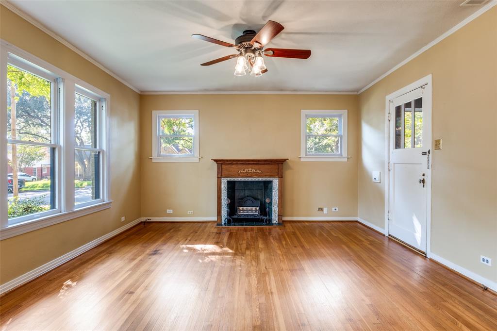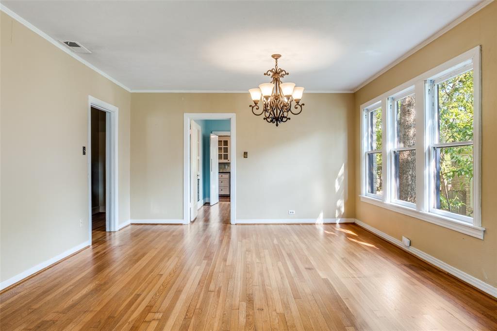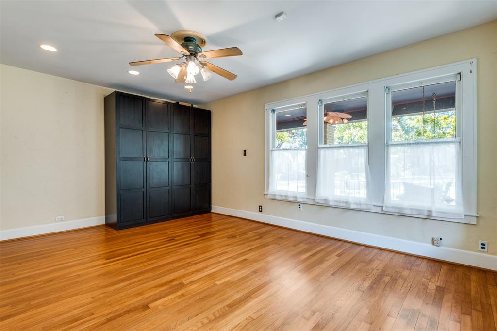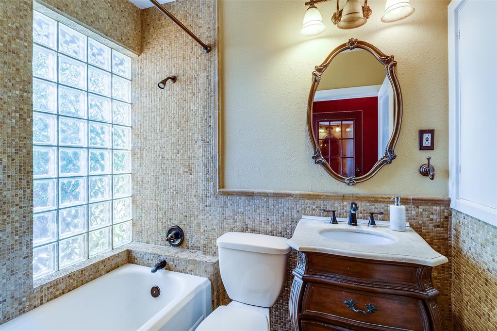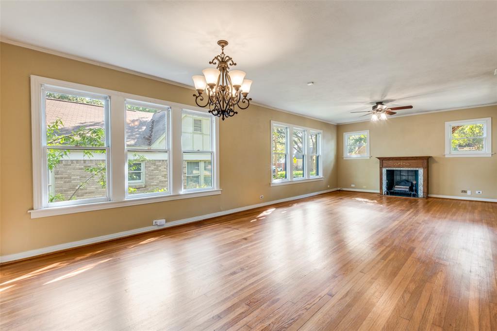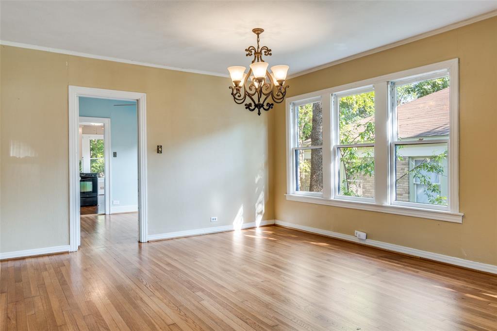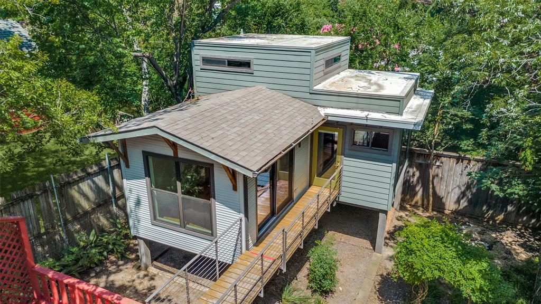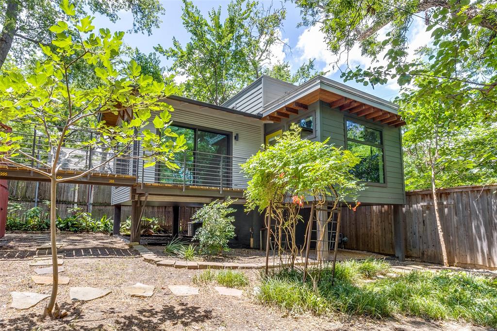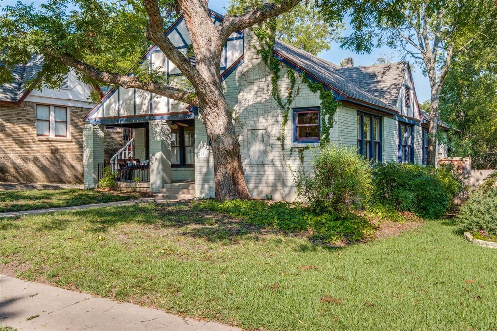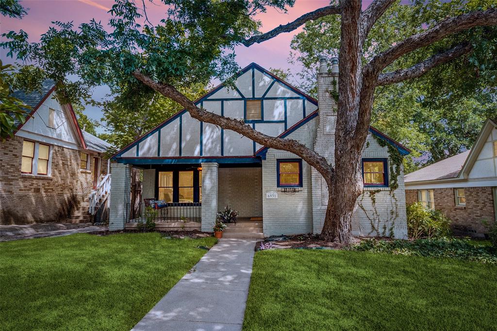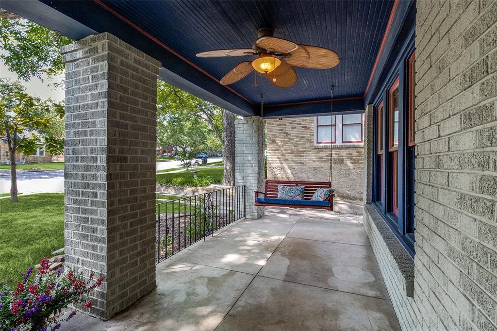6931 Lindsley Avenue, Dallas, Texas
$695,000
LOADING ..
Discover exceptional value in the highly sought-after Hollywood Heights neighborhood with this rare opportunity offering 2,284 sq. ft. of total living space, including a separate 440 sq. ft. guest house—ideal for rental income, multi-generational living, office space, or a private retreat. Affectionately known as The Tree House, the guest residence was designed by Brian Gream in 2017 and offers a one-of-a-kind living experience, elevated above the lot and accessed by a charming bridge from the back deck. The main home blends 1930s character with functional living, featuring a spacious front porch, sun-filled interiors with walls of windows, original hardwood floors, vintage stained-glass cabinetry, and generous bedrooms with walk-in closets. The open-concept dining and living spaces flow seamlessly to the rear deck, creating inviting indoor-outdoor living perfect for entertaining. With updates, this property has the potential to become a true million-dollar home in one of Dallas’ most cherished neighborhoods. Enjoy proximity to White Rock Lake, Lakewood shopping and dining, Baylor Medical District, Lakewood Country Club, and top-rated Lakewood Elementary, with easy access to downtown and major highways. A unique property offering lifestyle, location, and investment potential—all in one.
School District: Dallas ISD
Dallas MLS #: 21050778
Representing the Seller: Listing Agent Joe Kacynski; Listing Office: Allie Beth Allman & Associates
Representing the Buyer: Contact realtor Douglas Newby of Douglas Newby & Associates if you would like to see this property. Call: 214.522.1000 — Text: 214.505.9999
Property Overview
- Listing Price: $695,000
- MLS ID: 21050778
- Status: For Sale
- Days on Market: 60
- Updated: 10/26/2025
- Previous Status: For Sale
- MLS Start Date: 9/4/2025
Property History
- Current Listing: $695,000
- Original Listing: $739,000
Interior
- Number of Rooms: 3
- Full Baths: 2
- Half Baths: 0
- Interior Features:
Built-in Features
Cable TV Available
Decorative Lighting
Eat-in Kitchen
Granite Counters
High Speed Internet Available
Open Floorplan
Walk-In Closet(s)
- Flooring:
Ceramic Tile
Wood
Parking
- Parking Features:
Driveway
Location
- County: Dallas
- Directions: From Mockingbird, South on Abrams. left on la Vista. Right on Brookside, over bridge to Monte Vista. left on Lindsley, property on your left.
Community
- Home Owners Association: Voluntary
School Information
- School District: Dallas ISD
- Elementary School: Lakewood
- Middle School: Long
- High School: Woodrow Wilson
Heating & Cooling
- Heating/Cooling:
Central
Gas Jets
Utilities
- Utility Description:
Alley
Asphalt
Cable Available
City Sewer
City Water
Concrete
Curbs
Electricity Connected
Individual Gas Meter
Individual Water Meter
Sidewalk
Lot Features
- Lot Size (Acres): 0.16
- Lot Size (Sqft.): 7,143.84
- Lot Dimensions: 48 X145
- Lot Description:
Few Trees
Interior Lot
- Fencing (Description):
Wood
Financial Considerations
- Price per Sqft.: $377
- Price per Acre: $4,237,805
- For Sale/Rent/Lease: For Sale
Disclosures & Reports
- Legal Description: SANTA MONICA BLK 11/2724 LOT 5
- APN: 00000227668000000
- Block: 11272
If You Have Been Referred or Would Like to Make an Introduction, Please Contact Me and I Will Reply Personally
Douglas Newby represents clients with Dallas estate homes, architect designed homes and modern homes. Call: 214.522.1000 — Text: 214.505.9999
Listing provided courtesy of North Texas Real Estate Information Systems (NTREIS)
We do not independently verify the currency, completeness, accuracy or authenticity of the data contained herein. The data may be subject to transcription and transmission errors. Accordingly, the data is provided on an ‘as is, as available’ basis only.


