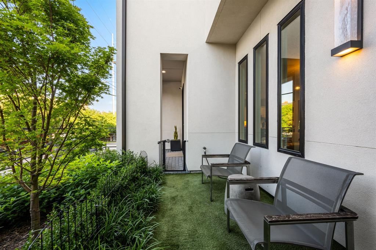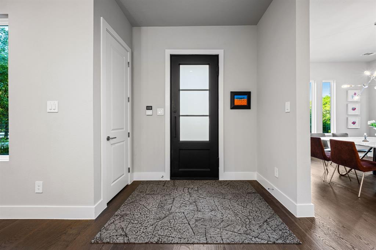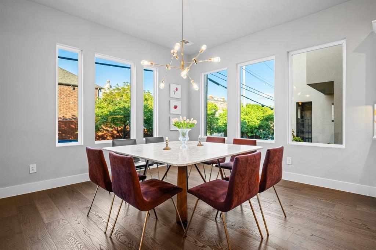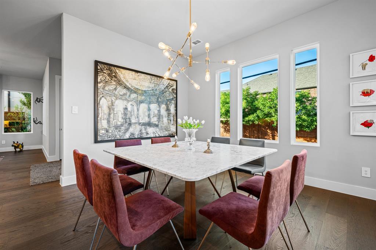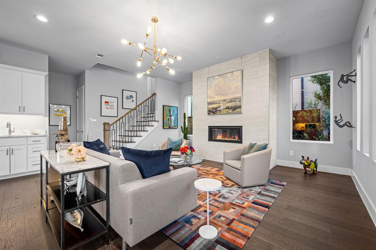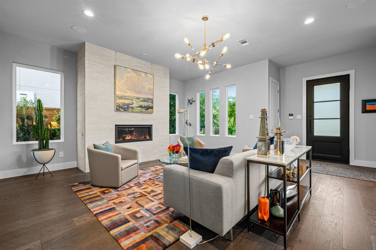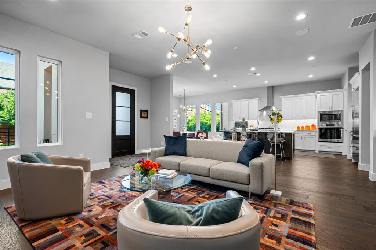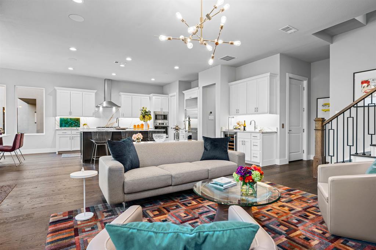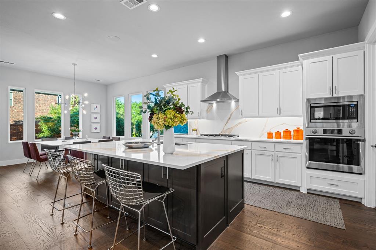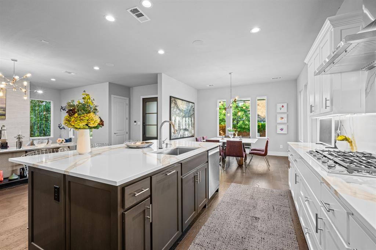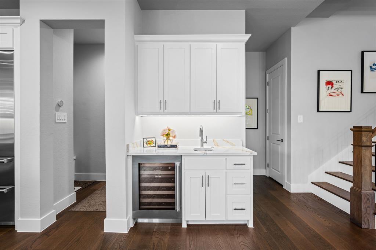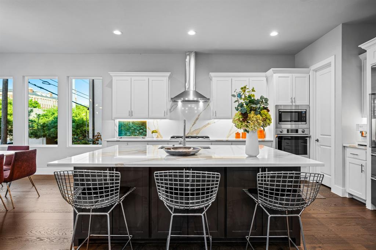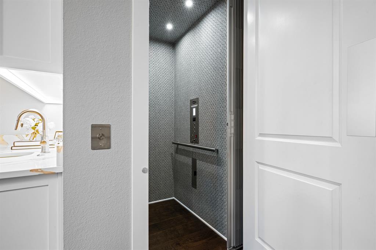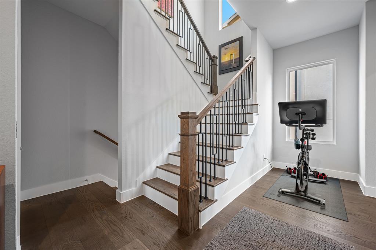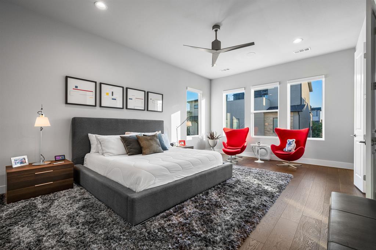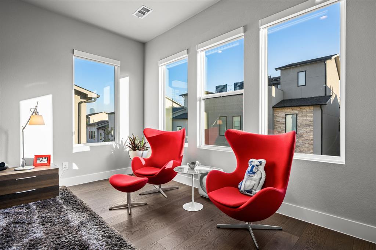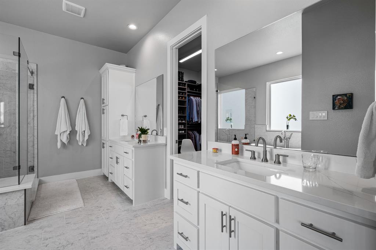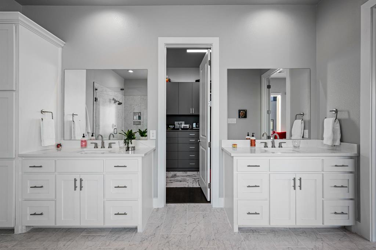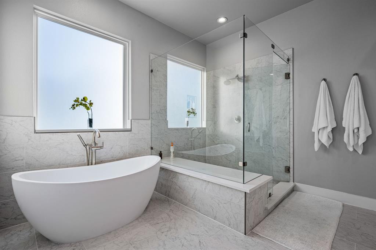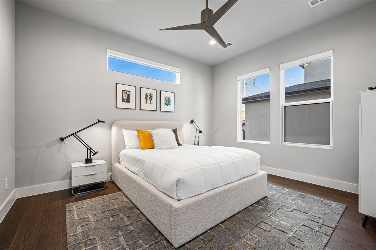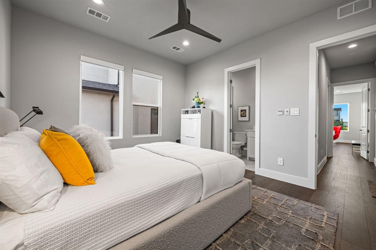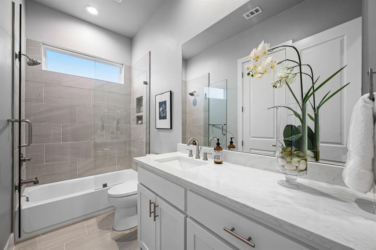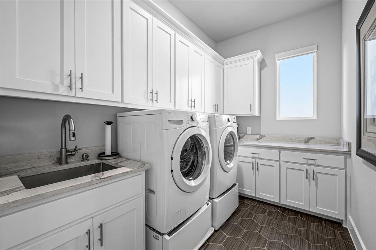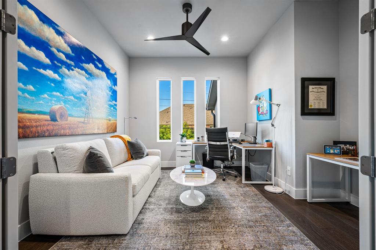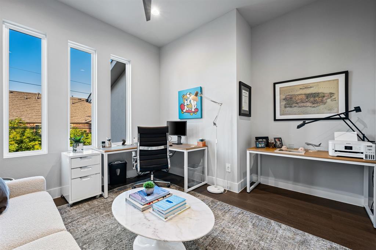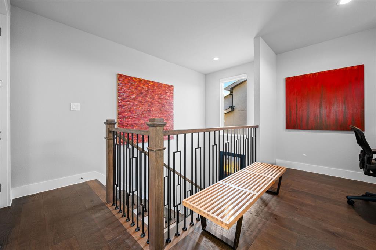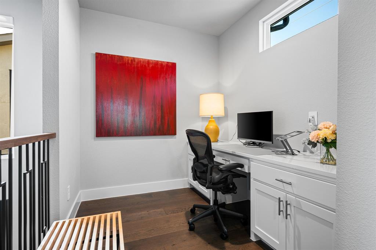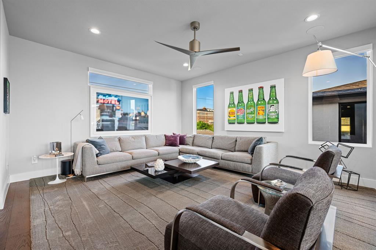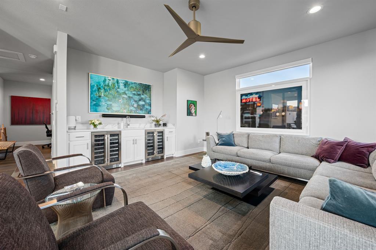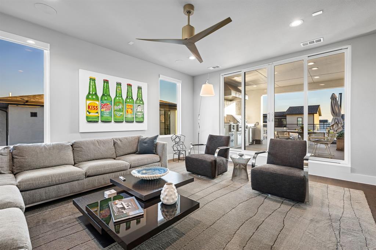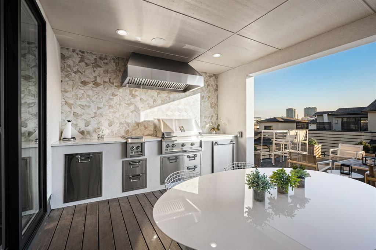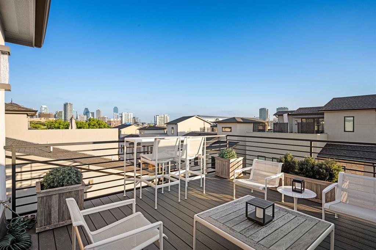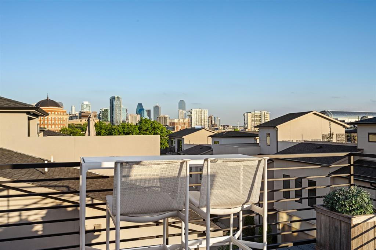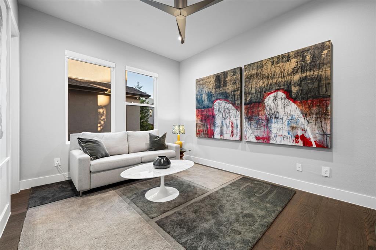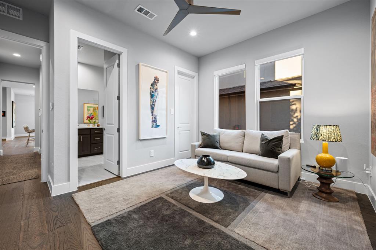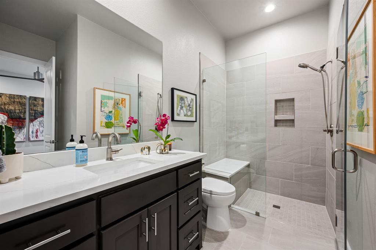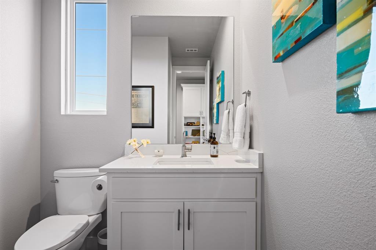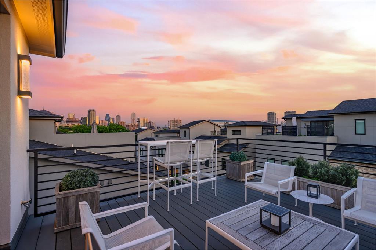4138 Entrada Way, Dallas, Texas
$1,395,000
LOADING ..
Constructed in 2022 by Crescent Estates Custom Homes, this beautifully crafted 3-bedroom, 3.5-bath, and study residence offers the ultimate blend of luxury and location. Nestled in the vibrant and sought-after Maple Corridor, you’ll find yourself just moments from Uptown, the Medical District, and Dallas’ hottest dining and entertainment spots. Yet despite the prime location, the home is tucked away in a peaceful pocket that feels like a true urban retreat. Inside, clean lines and natural light welcome you to an expansive open- concept layout that’s both stylish and functional—perfect for hosting guests or simply enjoying quiet nights at home. High-end finishes abound, including sleek quartz countertops, custom cabinetry with premium paint, a striking designer tile backsplash, and stainless appliances, including a built-in sub- zero refrigerator and wine fridge. Designed for modern living, the home features generous storage, a stunning elevator that takes you to all 3 floors, a private study and a spacious rooftop terrace with a stunning outdoor kitchen and sweeping views of the city skyline. All bedrooms have en-suite baths. Pedestrian gate entry system and a two- car garage with custom Garage Living storage adds security and convenience, rounding out this exceptional home. Whether you're working nearby or enjoying the best of Dallas nightlife, this property strikes the perfect balance of energy and tranquility.
School District: Dallas ISD
Dallas MLS #: 21049886
Representing the Seller: Listing Agent Becky Frey; Listing Office: Compass RE Texas, LLC.
Representing the Buyer: Contact realtor Douglas Newby of Douglas Newby & Associates if you would like to see this property. Call: 214.522.1000 — Text: 214.505.9999
Property Overview
- Listing Price: $1,395,000
- MLS ID: 21049886
- Status: For Sale
- Days on Market: 1
- Updated: 9/10/2025
- Previous Status: For Sale
- MLS Start Date: 9/8/2025
Property History
- Current Listing: $1,395,000
- Original Listing: $1,495,000
Interior
- Number of Rooms: 3
- Full Baths: 3
- Half Baths: 1
- Interior Features:
Built-in Features
Cable TV Available
Chandelier
Dry Bar
Flat Screen Wiring
High Speed Internet Available
Kitchen Island
Loft
Multiple Staircases
Open Floorplan
Pantry
Smart Home System
Sound System Wiring
Walk-In Closet(s)
Wired for Data
- Flooring:
Ceramic Tile
Other
Wood
Parking
- Parking Features:
Garage
Location
- County: Dallas
- Directions: From the Toll exit Oaklawn, make a right, take Harry Hines North, make a right on Throckmorton to Sylvester.
Community
- Home Owners Association: Mandatory
School Information
- School District: Dallas ISD
- Elementary School: Esperanza Medrano
- Middle School: Rusk
- High School: North Dallas
Heating & Cooling
- Heating/Cooling:
Central
Electric
Utilities
- Utility Description:
City Sewer
City Water
Lot Features
- Lot Size (Acres): 0.08
- Lot Size (Sqft.): 3,659.04
- Lot Description:
Interior Lot
Financial Considerations
- Price per Sqft.: $408
- Price per Acre: $16,607,143
- For Sale/Rent/Lease: For Sale
Disclosures & Reports
- Legal Description: THIRTY ONE DALLAS SQUARE BLK 28A/2280 LT 14
- APN: 002280028A0140000
- Block: 28
If You Have Been Referred or Would Like to Make an Introduction, Please Contact Me and I Will Reply Personally
Douglas Newby represents clients with Dallas estate homes, architect designed homes and modern homes. Call: 214.522.1000 — Text: 214.505.9999
Listing provided courtesy of North Texas Real Estate Information Systems (NTREIS)
We do not independently verify the currency, completeness, accuracy or authenticity of the data contained herein. The data may be subject to transcription and transmission errors. Accordingly, the data is provided on an ‘as is, as available’ basis only.



