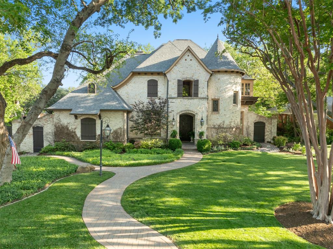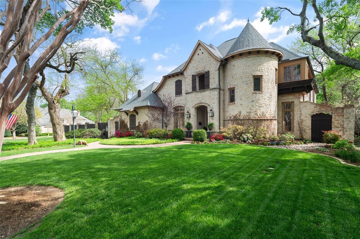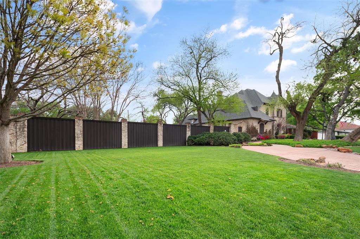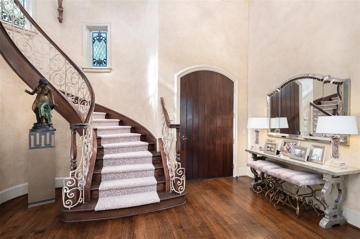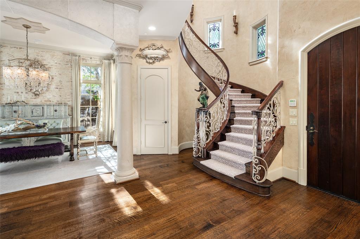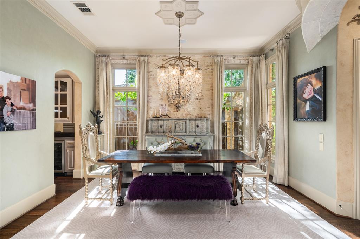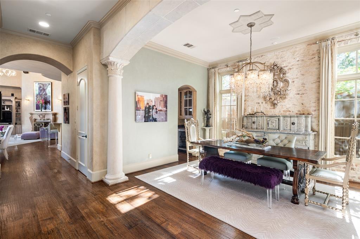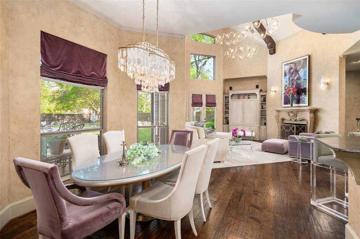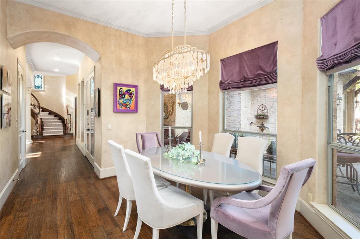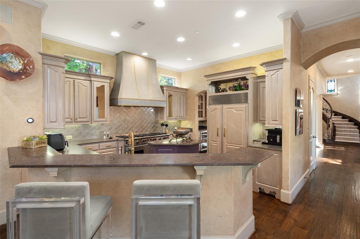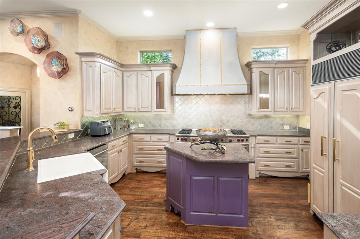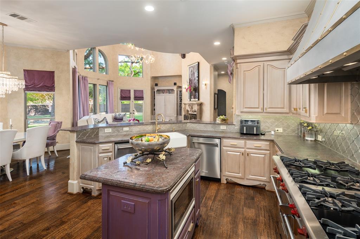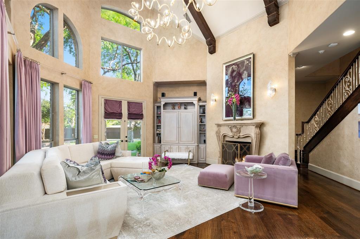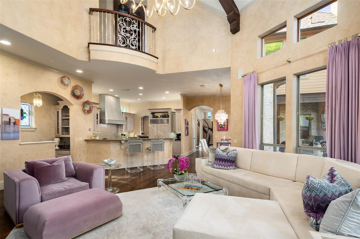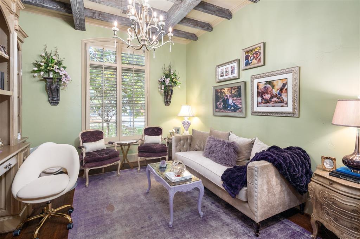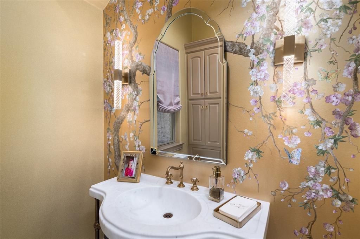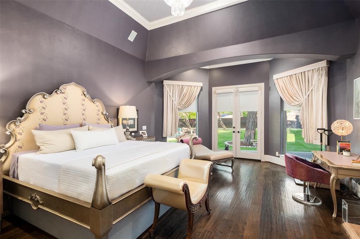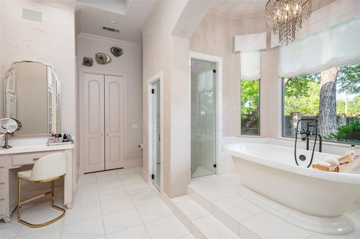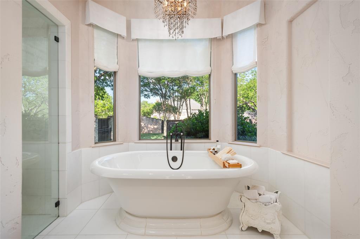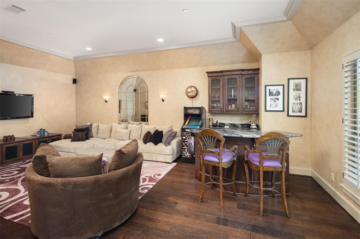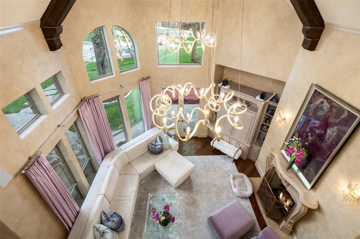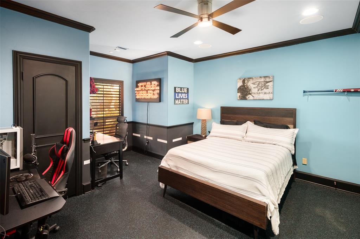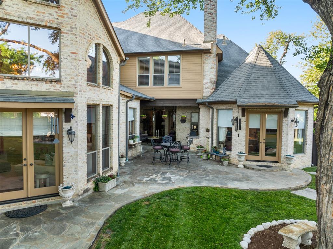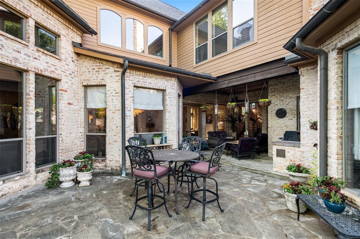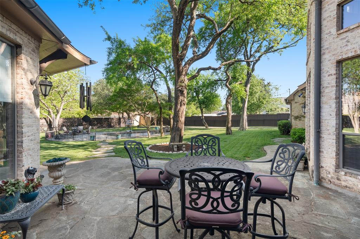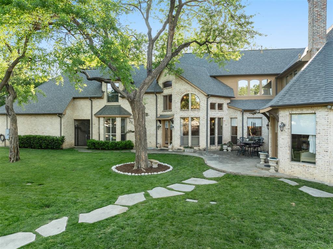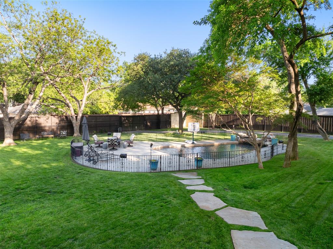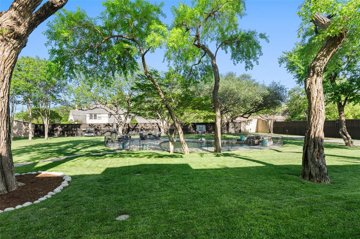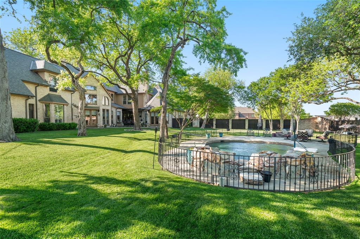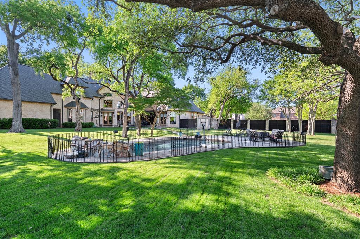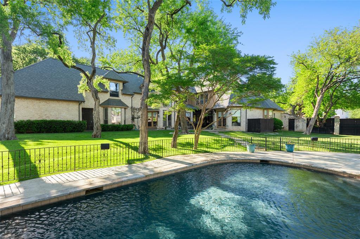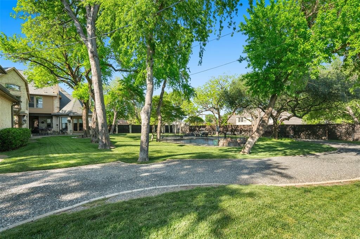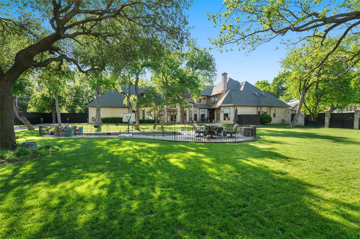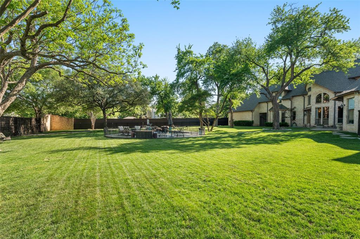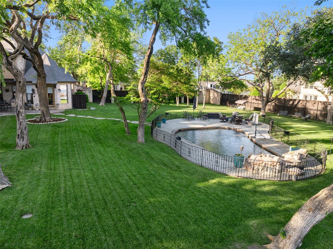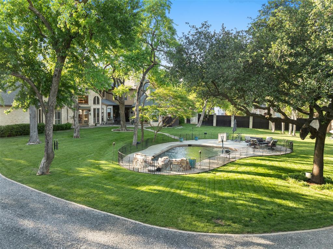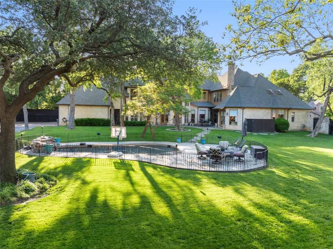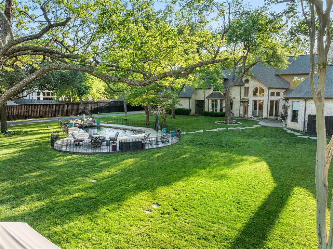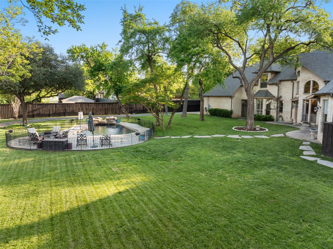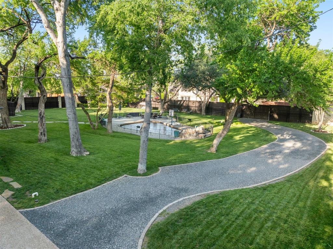6262 Turner Way, Dallas, Texas
$3,350,000
LOADING ..
Extraordinary Custom Home on Rare Corner Double Lot Welcome to a one-of-a-kind estate nestled on an expansive double corner lot—an ideal haven for families seeking privacy, luxury, and space to grow. This custom-built masterpiece offers timeless elegance and exceptional design in a prime location with easy access to I-635 and the Tollway, just minutes from Cooper Fitness Center and some of Dallas’ best shopping and dining. Step into the dramatic double-volume living room, flooded with natural light and perfectly positioned to overlook the stunning backyard and resort-style pool—an entertainer’s dream and a paradise for kids and pets to play freely. The spacious master suite is located on the main floor and boasts dual spa-inspired bathrooms and serene views of the lush grounds, creating the perfect private retreat. A striking spiral staircase with leaded glass detailing leads to the expansive upstairs game room with a wet bar—perfect for movie nights, sleepovers, or multigenerational living. A small wine cellar, three-car garage, and luxurious finishes throughout complete this extraordinary property. With generous living spaces, high-end amenities, and a location that puts you in the heart of everything, this is more than just a home—it’s a lifestyle.
School District: Dallas ISD
Dallas MLS #: 21049300
Representing the Seller: Listing Agent Pogir Pogir; Listing Office: Briggs Freeman Sotheby's Int'l
Representing the Buyer: Contact realtor Douglas Newby of Douglas Newby & Associates if you would like to see this property. Call: 214.522.1000 — Text: 214.505.9999
Property Overview
- Listing Price: $3,350,000
- MLS ID: 21049300
- Status: For Sale
- Days on Market: 52
- Updated: 9/4/2025
- Previous Status: For Sale
- MLS Start Date: 9/4/2025
Property History
- Current Listing: $3,350,000
Interior
- Number of Rooms: 4
- Full Baths: 5
- Half Baths: 1
- Interior Features:
Built-in Features
Built-in Wine Cooler
Cathedral Ceiling(s)
Chandelier
Decorative Lighting
Double Vanity
Granite Counters
High Speed Internet Available
Kitchen Island
Multiple Staircases
Pantry
Sound System Wiring
Walk-In Closet(s)
Wet Bar
- Flooring:
Ceramic Tile
Hardwood
Parking
- Parking Features:
Additional Parking
Driveway
Electric Gate
Epoxy Flooring
Garage
Garage Door Opener
Garage Double Door
Garage Faces Rear
Garage Single Door
Kitchen Level
Secured
Location
- County: Dallas
- Directions: North on Preston Rd, take a right on Turner Way. House will be on the right side corner Hughes Lane.
Community
- Home Owners Association: None
School Information
- School District: Dallas ISD
- Elementary School: Pershing
- Middle School: Benjamin Franklin
- High School: Hillcrest
Heating & Cooling
- Heating/Cooling:
Central
Fireplace(s)
Natural Gas
Zoned
Utilities
- Utility Description:
Alley
City Sewer
City Water
Concrete
Curbs
Electricity Available
Individual Gas Meter
Natural Gas Available
Overhead Utilities
Sewer Available
Lot Features
- Lot Size (Acres): 0.75
- Lot Size (Sqft.): 32,757.12
- Lot Dimensions: 163x200
- Lot Description:
Corner Lot
Few Trees
Landscaped
Lrg. Backyard Grass
Sprinkler System
- Fencing (Description):
Back Yard
Electric
Fenced
Front Yard
Gate
High Fence
Privacy
Wood
Financial Considerations
- Price per Sqft.: $638
- Price per Acre: $4,454,787
- For Sale/Rent/Lease: For Sale
Disclosures & Reports
- Legal Description: PRESTON CLUB ESTATES BLK A/7453 LTS 11 & 12 V
- APN: 00000733504000000
- Block: A7453
If You Have Been Referred or Would Like to Make an Introduction, Please Contact Me and I Will Reply Personally
Douglas Newby represents clients with Dallas estate homes, architect designed homes and modern homes. Call: 214.522.1000 — Text: 214.505.9999
Listing provided courtesy of North Texas Real Estate Information Systems (NTREIS)
We do not independently verify the currency, completeness, accuracy or authenticity of the data contained herein. The data may be subject to transcription and transmission errors. Accordingly, the data is provided on an ‘as is, as available’ basis only.


