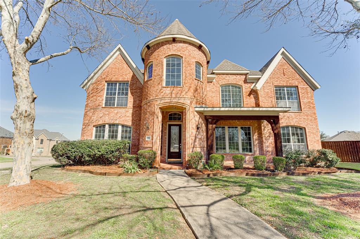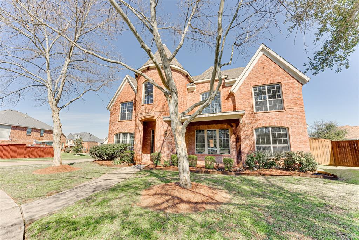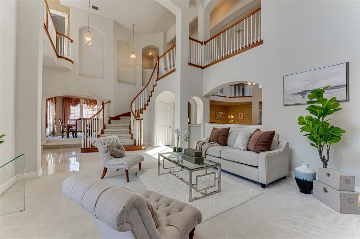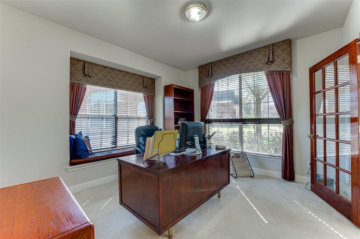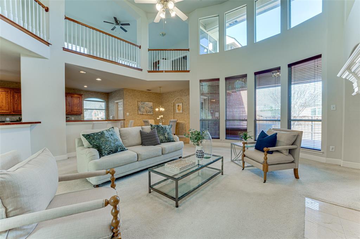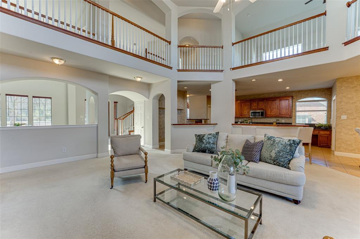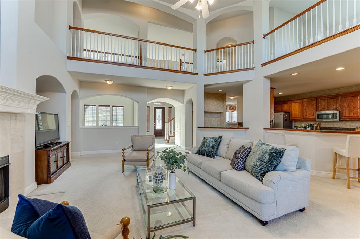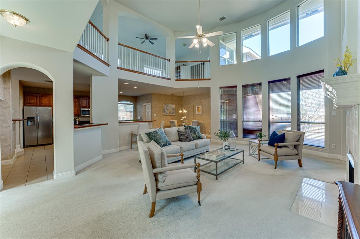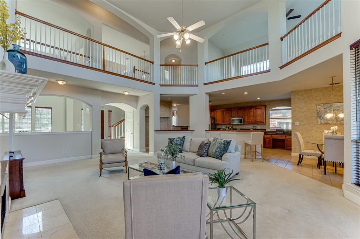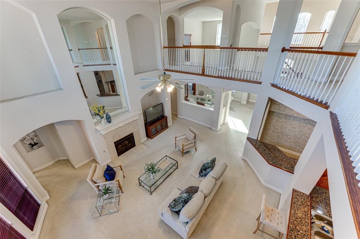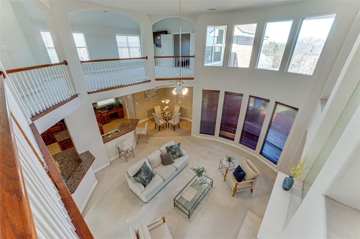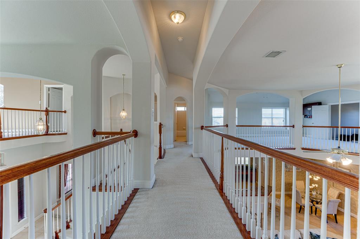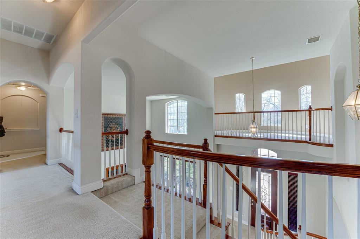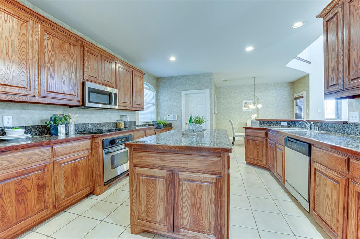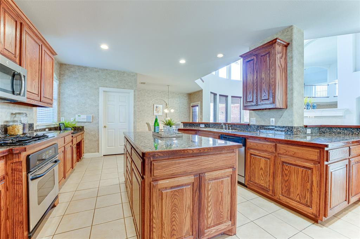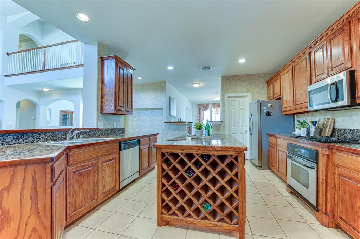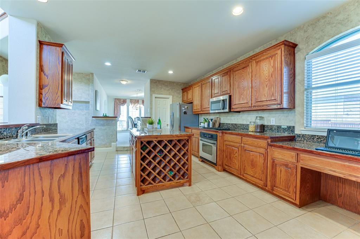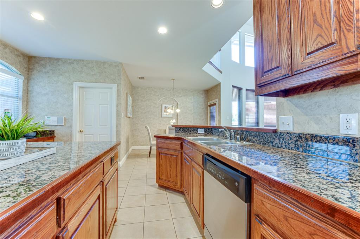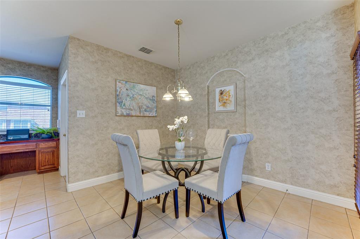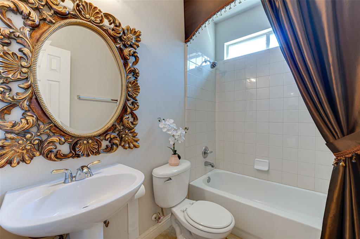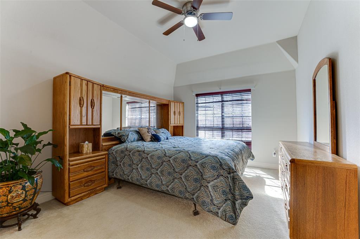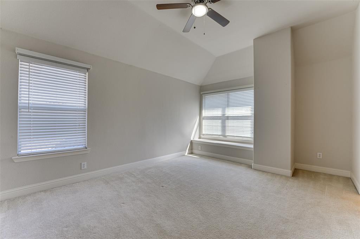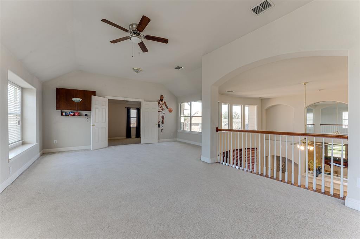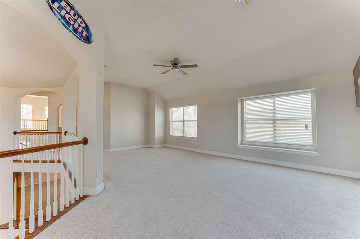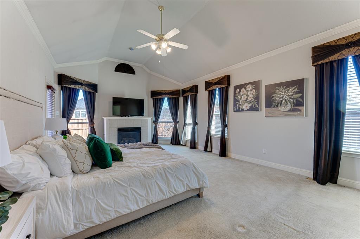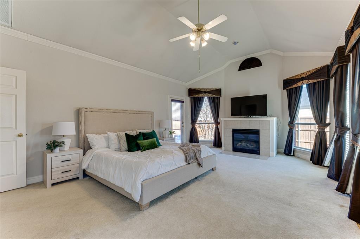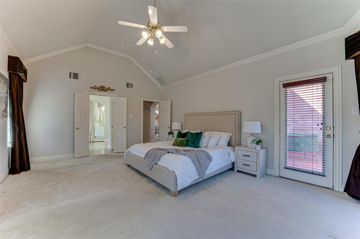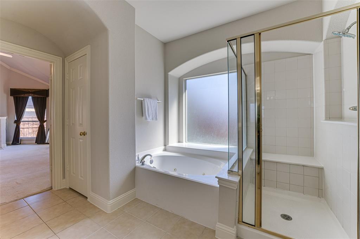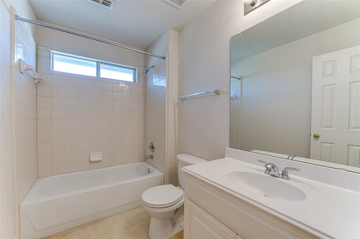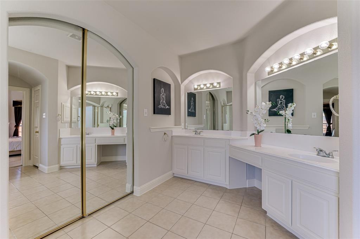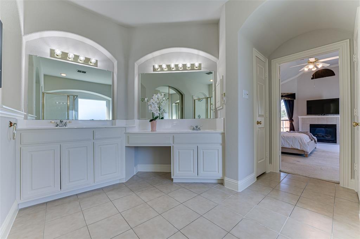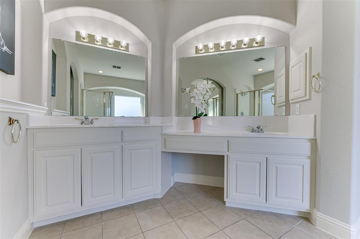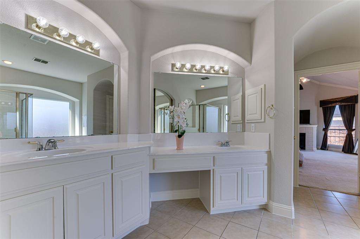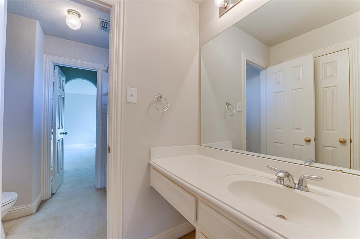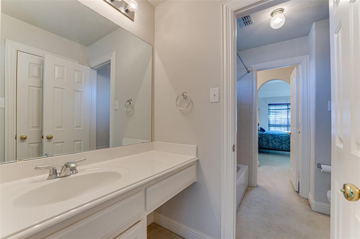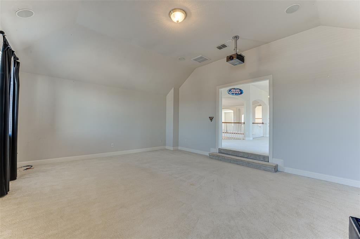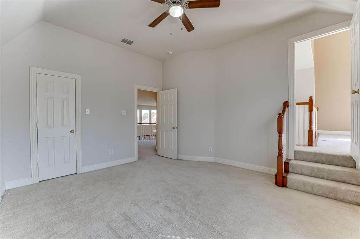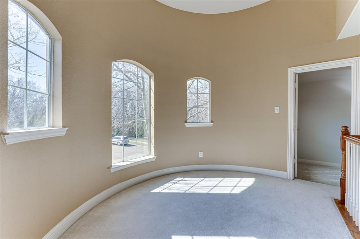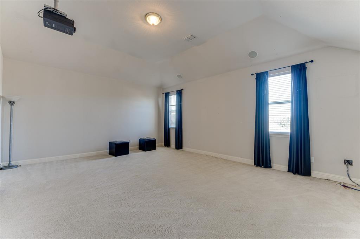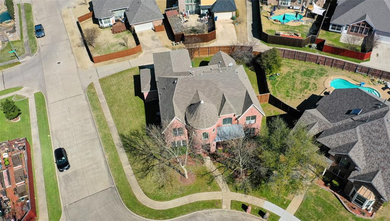222 River Birch Trail, Garland, Texas
$615,000
LOADING ..
This castle is ready for a new King or Queen! The sellers are eager to move, so don’t miss out on this incredible opportunity to own your dream home! This stunning 4-bedroom, 4-bathroom beauty features a turret, game room, media room, and a versatile office with window seating that could easily serve as a 5th bedroom. Located on a corner lot in a peaceful cul-de-sac, you’ll be captivated by its grandeur the moment you turn the corner. This exceptional home boasts an open concept design with soaring ceilings, a gorgeous curved staircase, and a formal dining room. The kitchen is a chef’s dream, complete with a spacious island, built-in wine rack, butler’s pantry, granite countertops, stainless steel appliances, large pantry, and a convenient computer station. The eat-in breakfast area, bar, and abundant cabinet space make this kitchen ideal for entertaining! The expansive living area features a beautiful gas fireplace surrounded by ceramic tile and a striking wall mirror that extends to the ceiling. Retreat to the massive primary suite, where you can unwind in front of your second fireplace, enjoy the garden tub and separate shower, and organize your wardrobe in the large walk-in closet. Recently refreshed with paint, this home is move-in ready. Step outside to the back patio and enjoy views of the lush backyard, complete with peach trees. This home truly has it all! It is just a short walk from the new multi million dollar, world class Bob Day Tennis Complex being designed. Call today to schedule your private tour.
School District: Garland ISD
Dallas MLS #: 21049188
Representing the Seller: Listing Agent Jojuana Cleveland; Listing Office: Ultima Real Estate
Representing the Buyer: Contact realtor Douglas Newby of Douglas Newby & Associates if you would like to see this property. Call: 214.522.1000 — Text: 214.505.9999
Property Overview
- Listing Price: $615,000
- MLS ID: 21049188
- Status: For Sale
- Days on Market: 13
- Updated: 9/3/2025
- Previous Status: For Sale
- MLS Start Date: 9/3/2025
Property History
- Current Listing: $615,000
Interior
- Number of Rooms: 4
- Full Baths: 4
- Half Baths: 0
- Interior Features:
Cable TV Available
Dry Bar
Eat-in Kitchen
Granite Counters
High Speed Internet Available
Kitchen Island
Open Floorplan
Pantry
Walk-In Closet(s)
- Appliances:
Intercom
- Flooring:
Carpet
Ceramic Tile
Parking
- Parking Features:
Alley Access
Garage Door Opener
Garage Double Door
Garage Single Door
Location
- County: Dallas
- Directions: Use GPS
Community
- Home Owners Association: Mandatory
School Information
- School District: Garland ISD
- Elementary School: Choice Of School
- Middle School: Choice Of School
- High School: Choice Of School
Heating & Cooling
- Heating/Cooling:
Central
Utilities
- Utility Description:
Alley
Cable Available
City Sewer
City Water
Curbs
Electricity Available
Individual Gas Meter
Sidewalk
Lot Features
- Lot Size (Acres): 0.12
- Lot Size (Sqft.): 5,401.44
- Lot Description:
Corner Lot
Cul-De-Sac
Landscaped
- Fencing (Description):
Privacy
Wood
Financial Considerations
- Price per Sqft.: $126
- Price per Acre: $4,959,677
- For Sale/Rent/Lease: For Sale
Disclosures & Reports
- Legal Description: HIDDEN FOREST ESTATES BLK 1 LT 3 VOL2005120/1
- APN: 26262650010030000
- Block: 1
If You Have Been Referred or Would Like to Make an Introduction, Please Contact Me and I Will Reply Personally
Douglas Newby represents clients with Dallas estate homes, architect designed homes and modern homes. Call: 214.522.1000 — Text: 214.505.9999
Listing provided courtesy of North Texas Real Estate Information Systems (NTREIS)
We do not independently verify the currency, completeness, accuracy or authenticity of the data contained herein. The data may be subject to transcription and transmission errors. Accordingly, the data is provided on an ‘as is, as available’ basis only.


