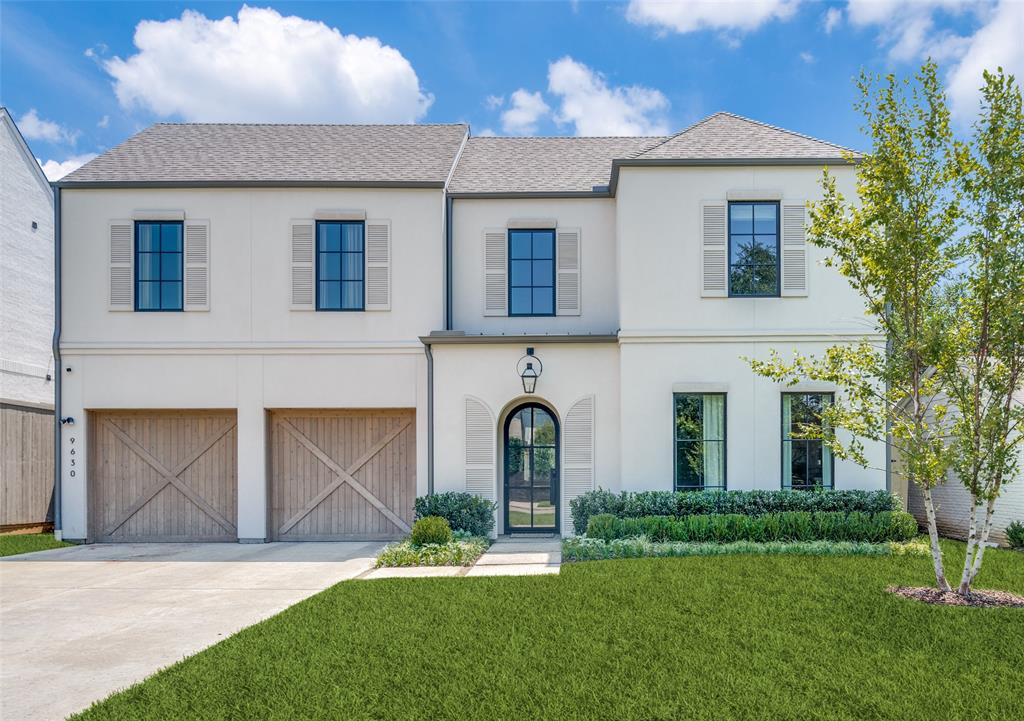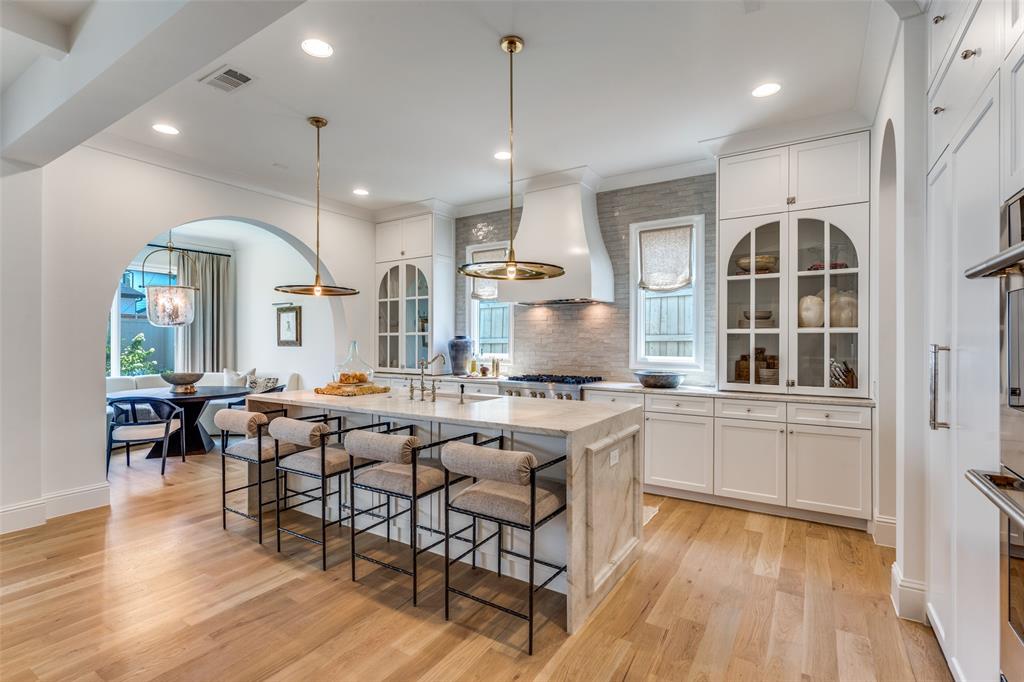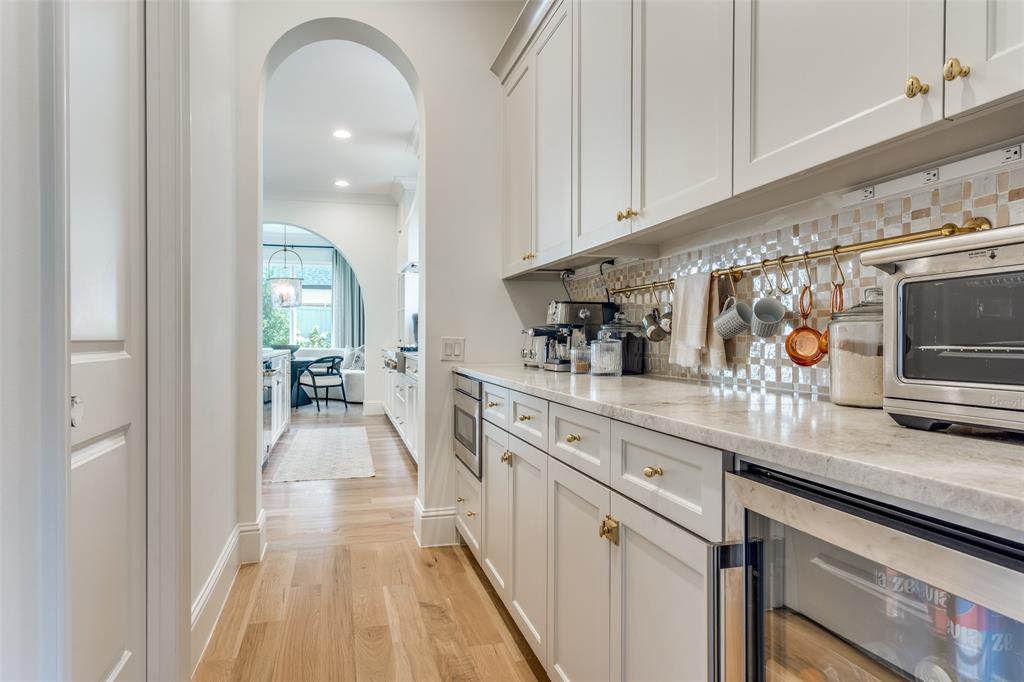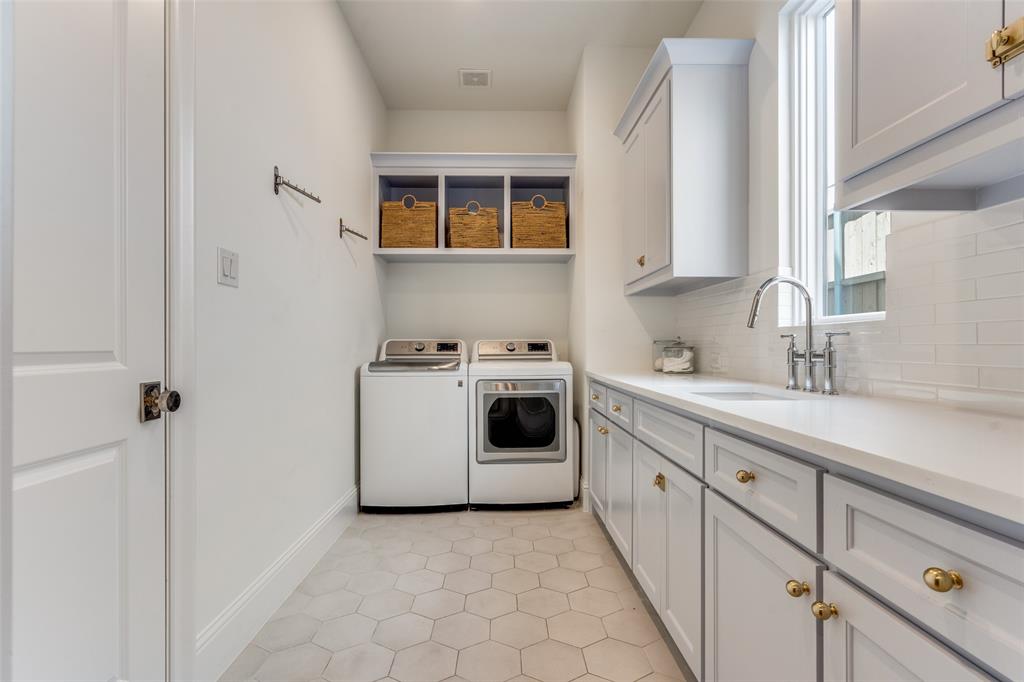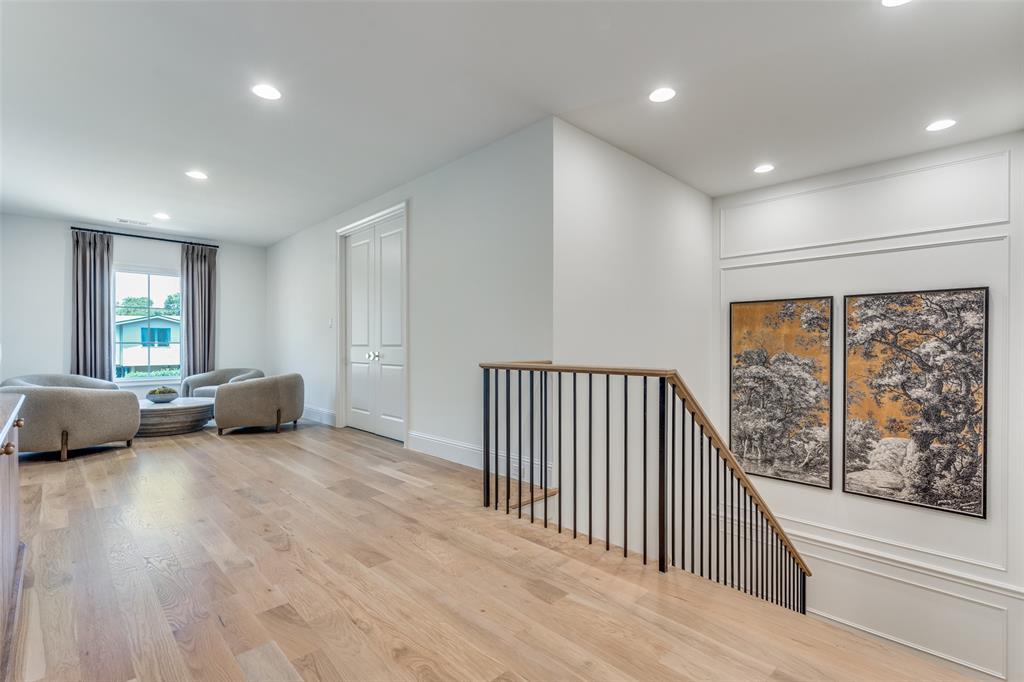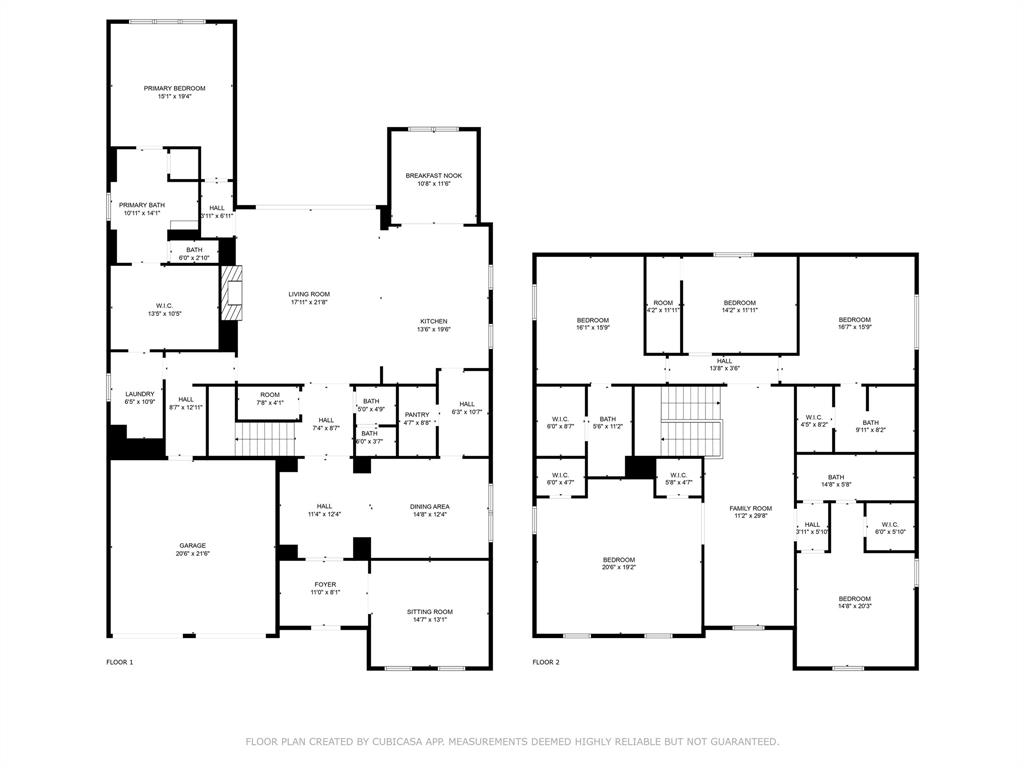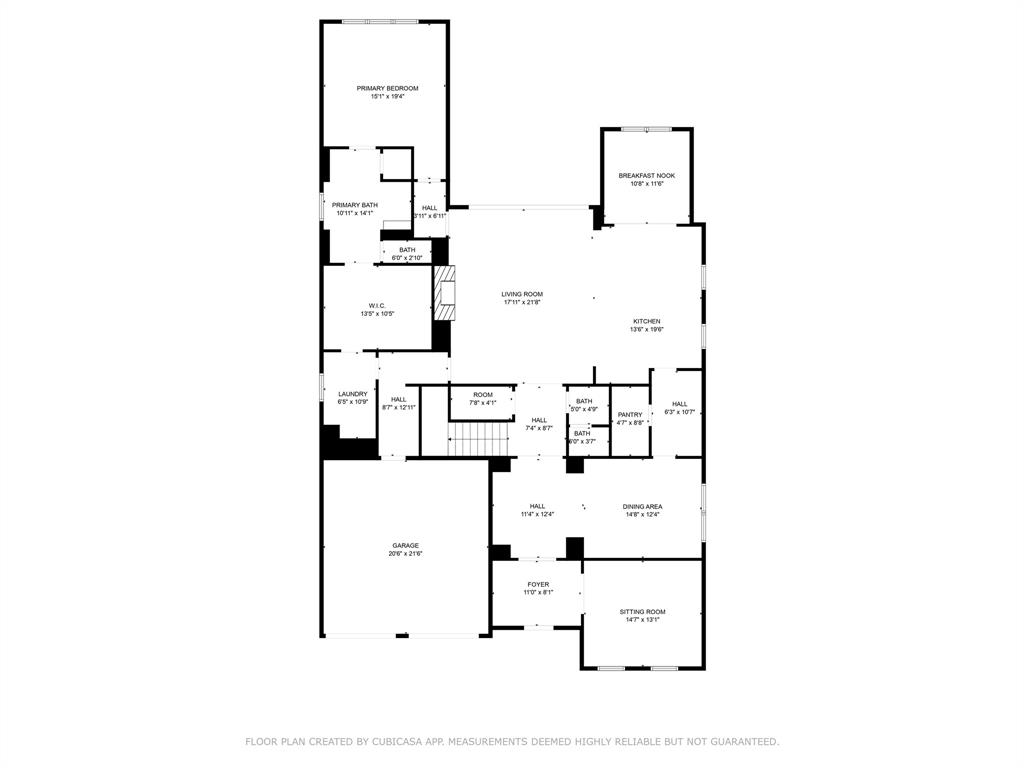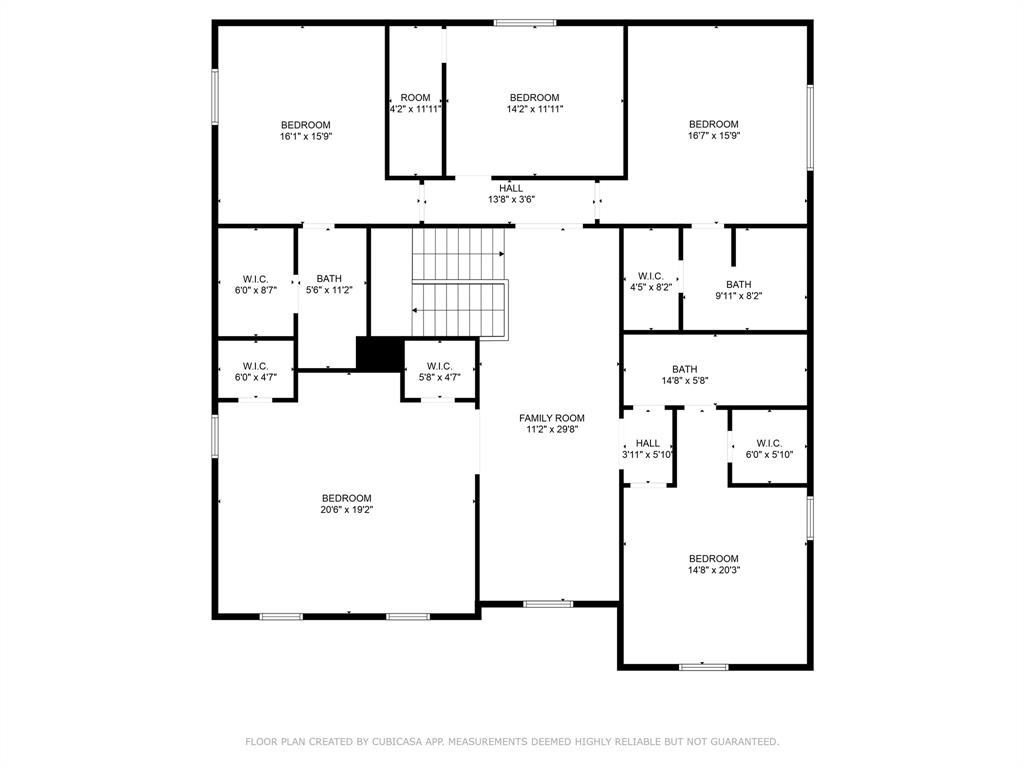9630 Lakemont Drive, Dallas, Texas
$2,249,500 (Last Listing Price)
LOADING ..
An exceptional opportunity awaits in the heart of the highly sought after Midway Hollow. This meticulously designed home, completed in 2023, has since undergone over $240,000 in premium upgrades, customizations, and designer enhancements, truly setting it apart as a one-of-a-kind residence. Every room has been thoughtfully curated with luxurious finishes and top tier design elements, ensuring no detail has been overlooked. From the moment you step inside, you’re welcomed by stunning archways and custom lighting that highlight a dramatic alcove adorned with a hand-painted mural, seamlessly flowing into a lacquered formal dining room, ideal for elegant entertaining. The gourmet kitchen is a showstopper, featuring waterfall marble countertops, high-end appliances, a cozy breakfast nook with custom banquette seating, and a fully equipped butler’s pantry. The expansive living area centers around a striking Venetian plaster fireplace, offering views of the lush backyard oasis. The primary suite is a true sanctuary, boasting soaring vaulted ceilings, a marble clad spa like bathroom, and an oversized custom closet. Outdoors, enjoy resort style living with a sparkling swimming pool, tranquil water features, a hot tub, and a putting green, featuring marble tile floors, a covered patio, outdoor fireplace, and a fully appointed outdoor kitchen. Located just moments from top rated Dallas private schools, Central Market, Dallas North Tollway, and a variety of popular shops and restaurants, this home is the epitome of luxury living in one of the city’s most desirable neighborhoods. Don't miss your chance to own this extraordinary property.
School District: Dallas ISD
Dallas MLS #: 21048399
Representing the Seller: Listing Agent Mary Monkhouse; Listing Office: Compass RE Texas, LLC.
For further information on this home and the Dallas real estate market, contact real estate broker Douglas Newby. 214.522.1000
Property Overview
- Listing Price: $2,249,500
- MLS ID: 21048399
- Status: Sold
- Days on Market: 54
- Updated: 10/8/2025
- Previous Status: For Sale
- MLS Start Date: 9/2/2025
Property History
- Current Listing: $2,249,500
Interior
- Number of Rooms: 5
- Full Baths: 4
- Half Baths: 1
- Interior Features:
Built-in Features
Chandelier
Decorative Lighting
Double Vanity
Dry Bar
Eat-in Kitchen
Flat Screen Wiring
High Speed Internet Available
Kitchen Island
Open Floorplan
Pantry
Vaulted Ceiling(s)
Wainscoting
Walk-In Closet(s)
- Flooring:
Carpet
Hardwood
Marble
Parking
- Parking Features:
Direct Access
Driveway
Garage
Garage Door Opener
Garage Double Door
Garage Faces Front
Inside Entrance
Kitchen Level
Location
- County: Dallas
- Directions: Please use GPS.
Community
- Home Owners Association: None
School Information
- School District: Dallas ISD
- Elementary School: Withers
- Middle School: Walker
- High School: White
Heating & Cooling
- Heating/Cooling:
Central
Natural Gas
Utilities
- Utility Description:
Alley
City Sewer
City Water
Curbs
Individual Gas Meter
Individual Water Meter
Natural Gas Available
Lot Features
- Lot Size (Acres): 0.17
- Lot Size (Sqft.): 7,405.2
- Lot Dimensions: 60x125
- Lot Description:
Interior Lot
Landscaped
Sprinkler System
- Fencing (Description):
Wood
Financial Considerations
- Price per Sqft.: $463
- Price per Acre: $13,232,353
- For Sale/Rent/Lease: For Sale
Disclosures & Reports
- Legal Description: GLENRIDGE ESTATES BLK 10/6147 LOT 6
- Restrictions: None
- APN: 00000525223000000
- Block: 10614
If You Have Been Referred or Would Like to Make an Introduction, Please Contact Me and I Will Reply Personally
Douglas Newby represents clients with Dallas estate homes, architect designed homes and modern homes. Call: 214.522.1000 — Text: 214.505.9999
Listing provided courtesy of North Texas Real Estate Information Systems (NTREIS)
We do not independently verify the currency, completeness, accuracy or authenticity of the data contained herein. The data may be subject to transcription and transmission errors. Accordingly, the data is provided on an ‘as is, as available’ basis only.


