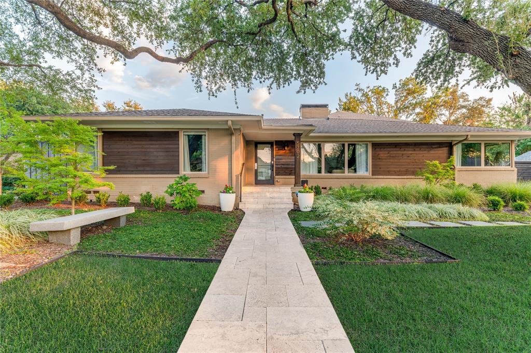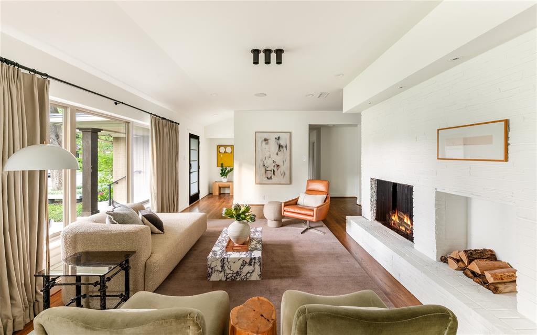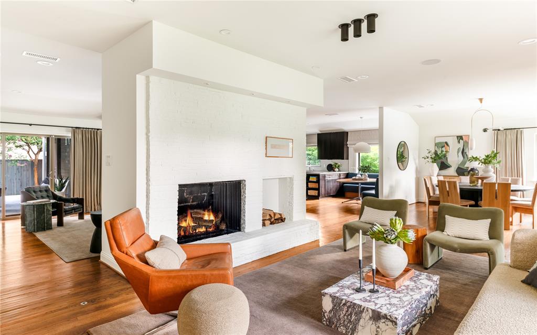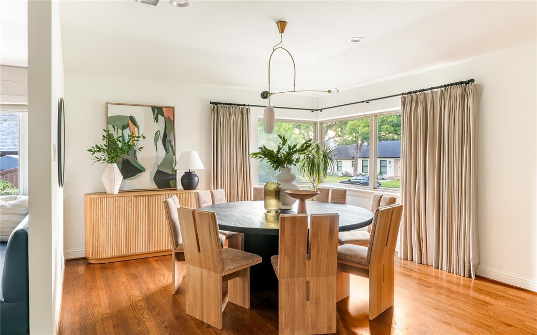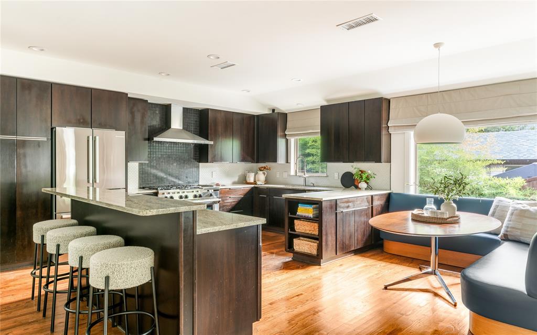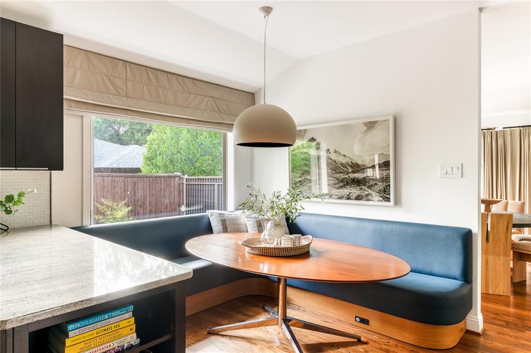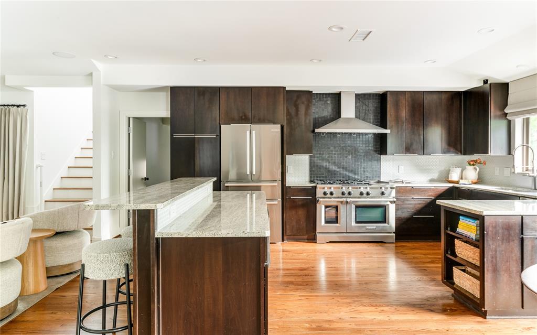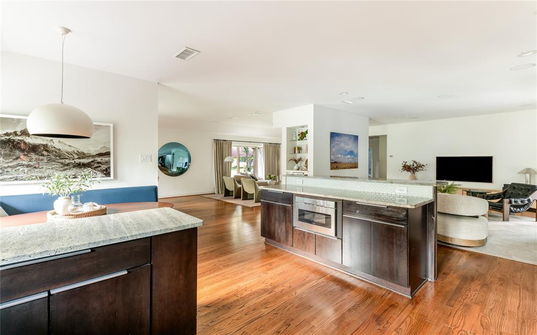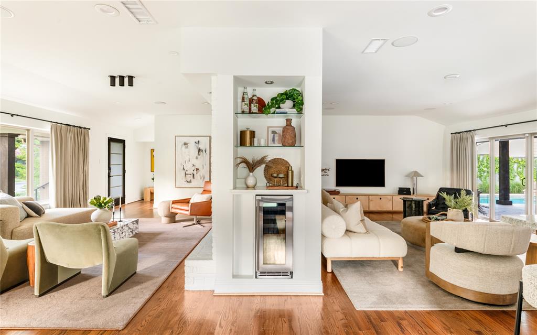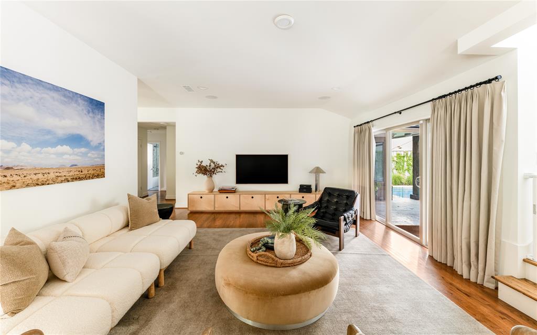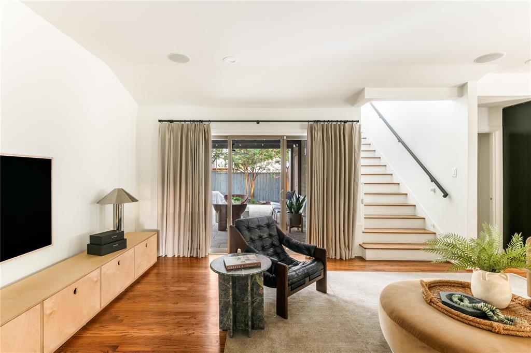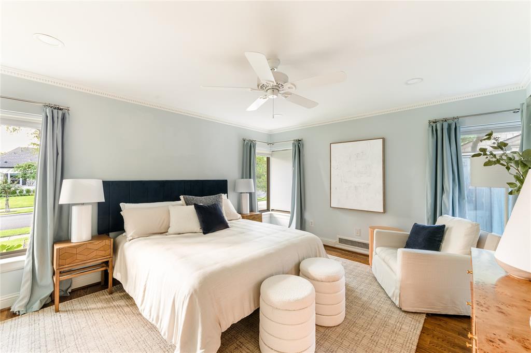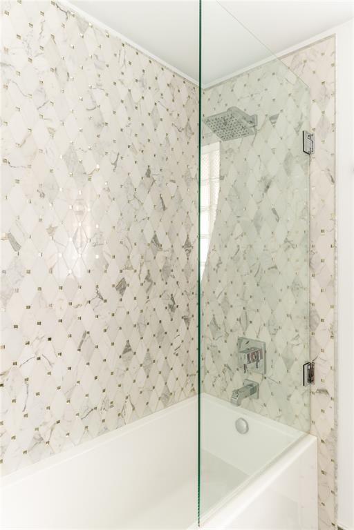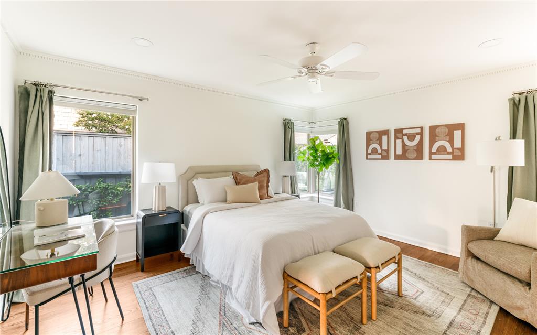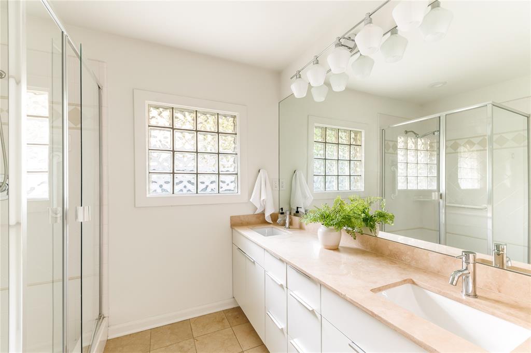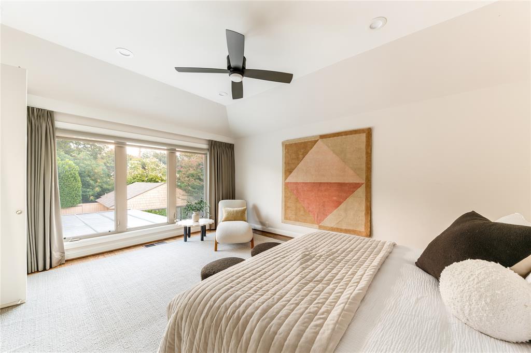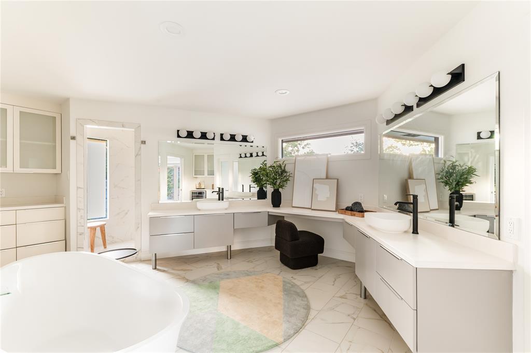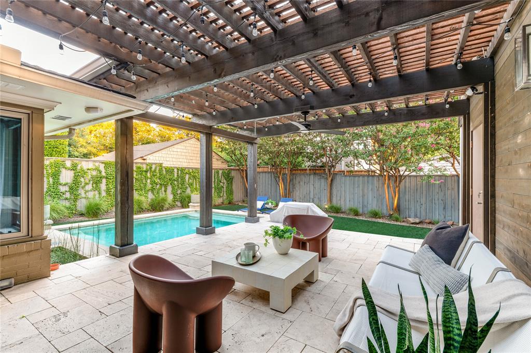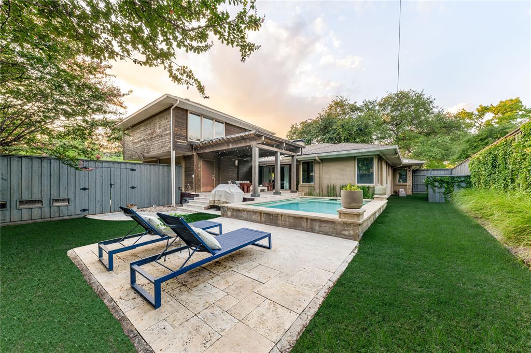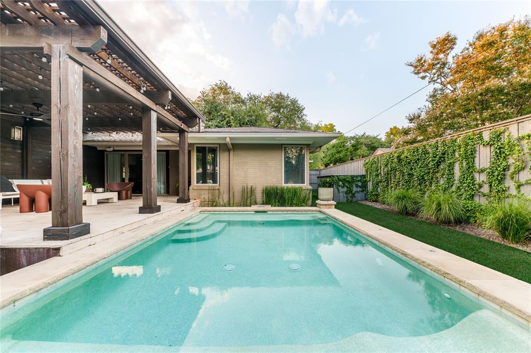5302 Edmondson Avenue, Dallas, Texas
$1,890,000
LOADING ..
This beautifully updated 4 bedroom, 4 bath home provides 3,704 sq ft of elegant living space situated on nearly a quarter acre lot. Blending timeless mid-century charm with modern luxury, the open floor plan features expansive windows, hardwood floors, museum quality Level 5 finished walls and designer details throughout. The chef's kitchen, complete with new high-end appliances, flows seamlessly into the spacious living areas, while the luxurious primary suite boasts a spa-like bath and custom walk-in closet. Step outside to enjoy newly landscaped front and back yards, perfect for entertaining or relaxing. A covered patio overlooks the sparkling pool creating the perfect backdrop and an inviting setting for year- round gatherings with friends and family. Settled in a prime location near Uptown, Highland Park, and top dining and shopping, this home offers a perfect combination of comfort, style and convenience.
School District: Dallas ISD
Dallas MLS #: 21048301
Representing the Seller: Listing Agent Claire Khoury; Listing Office: Compass RE Texas, LLC.
Representing the Buyer: Contact realtor Douglas Newby of Douglas Newby & Associates if you would like to see this property. Call: 214.522.1000 — Text: 214.505.9999
Property Overview
- Listing Price: $1,890,000
- MLS ID: 21048301
- Status: For Sale
- Days on Market: 4
- Updated: 9/9/2025
- Previous Status: For Sale
- MLS Start Date: 9/6/2025
Property History
- Current Listing: $1,890,000
Interior
- Number of Rooms: 4
- Full Baths: 4
- Half Baths: 0
- Interior Features:
Built-in Wine Cooler
Cable TV Available
Flat Screen Wiring
Kitchen Island
Open Floorplan
Pantry
Sound System Wiring
Walk-In Closet(s)
Wet Bar
- Flooring:
Tile
Wood
Parking
- Parking Features:
Attached Carport
Covered
Driveway
Electric Gate
Location
- County: Dallas
- Directions: Head S on Inwood, turn L onto Edmondson and home will be on the Right.
Community
- Home Owners Association: Voluntary
School Information
- School District: Dallas ISD
- Elementary School: Williams
- Middle School: Marsh
- High School: White
Heating & Cooling
- Heating/Cooling:
Central
Fireplace(s)
Utilities
- Utility Description:
Alley
City Sewer
City Water
Curbs
Electricity Available
Individual Gas Meter
Individual Water Meter
Sidewalk
Lot Features
- Lot Size (Acres): 0.24
- Lot Size (Sqft.): 10,323.72
- Lot Description:
Interior Lot
Landscaped
Many Trees
Oak
Sprinkler System
- Fencing (Description):
Back Yard
Fenced
Front Yard
High Fence
Wood
Financial Considerations
- Price per Sqft.: $510
- Price per Acre: $7,974,684
- For Sale/Rent/Lease: For Sale
Disclosures & Reports
- Legal Description: BEVERLY TERRACE BLK F/2478 LT 7
- APN: 00000218233000000
- Block: F2478
If You Have Been Referred or Would Like to Make an Introduction, Please Contact Me and I Will Reply Personally
Douglas Newby represents clients with Dallas estate homes, architect designed homes and modern homes. Call: 214.522.1000 — Text: 214.505.9999
Listing provided courtesy of North Texas Real Estate Information Systems (NTREIS)
We do not independently verify the currency, completeness, accuracy or authenticity of the data contained herein. The data may be subject to transcription and transmission errors. Accordingly, the data is provided on an ‘as is, as available’ basis only.


