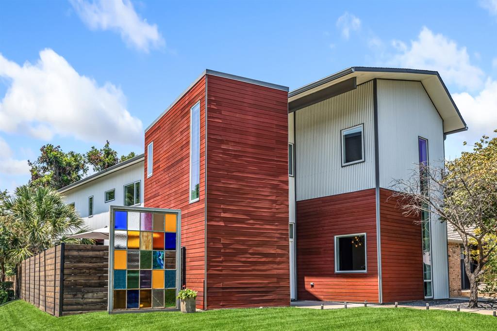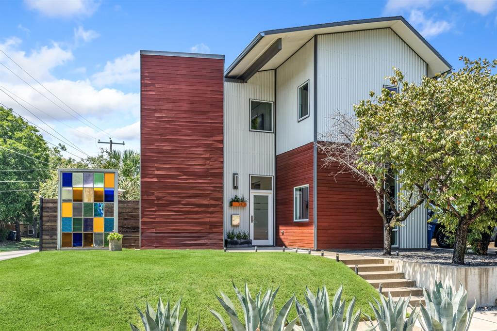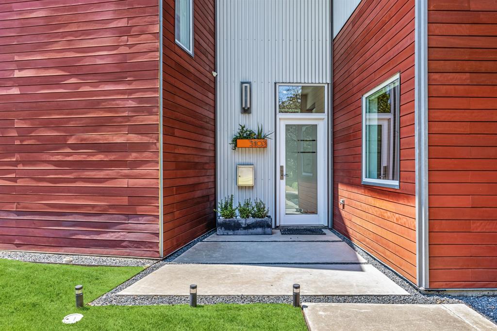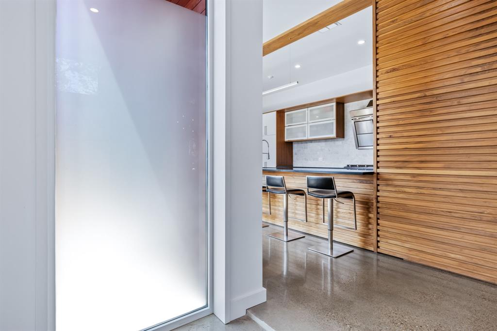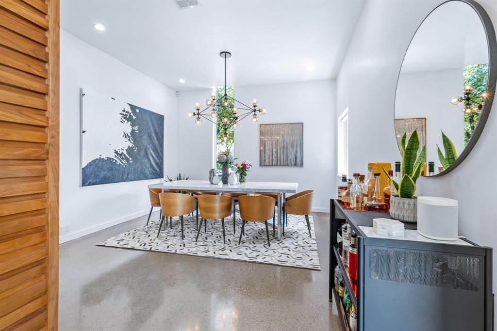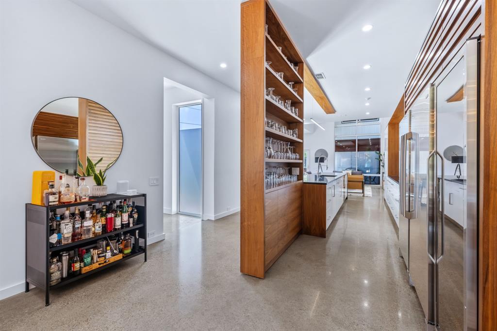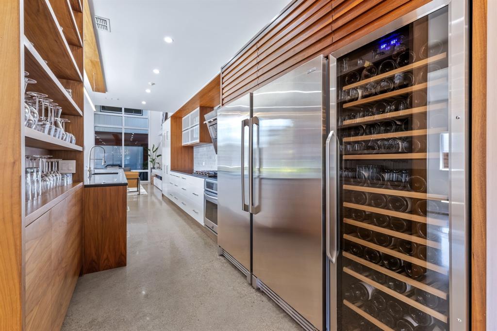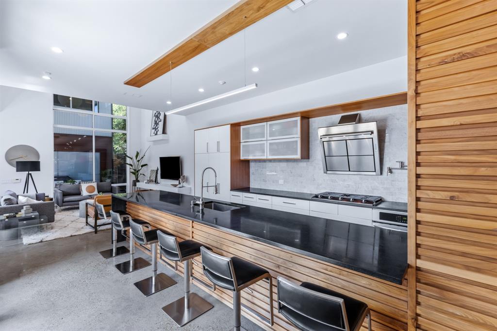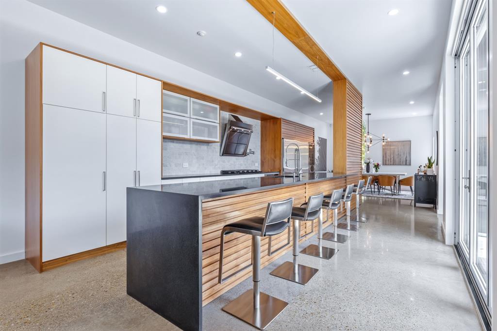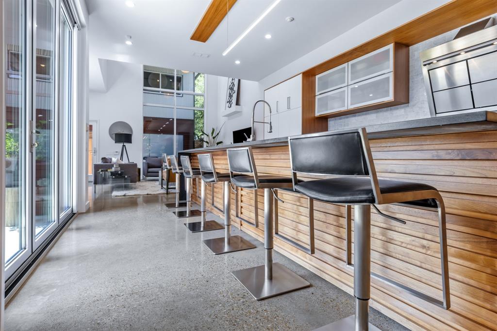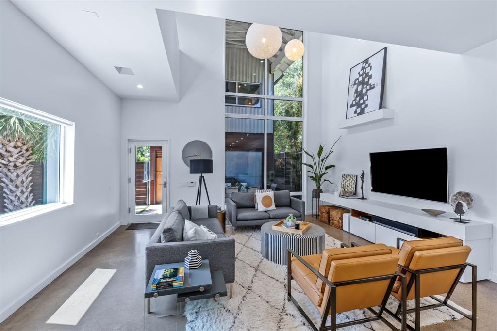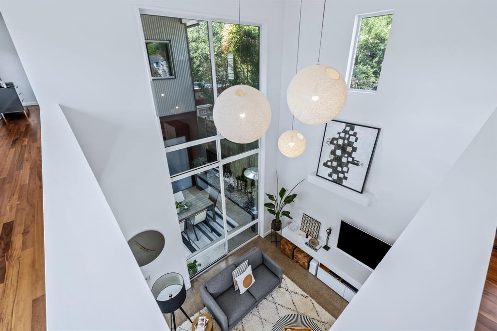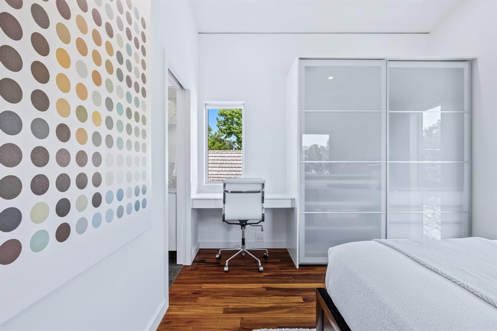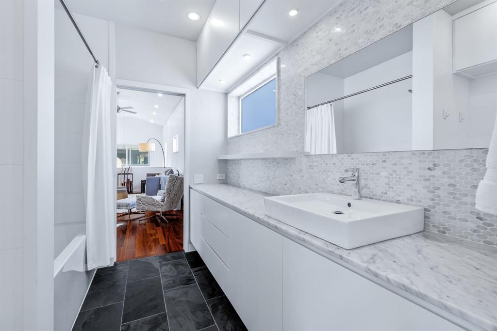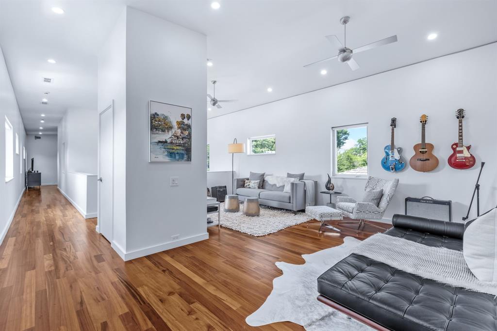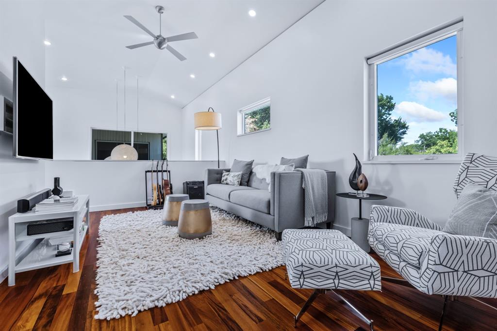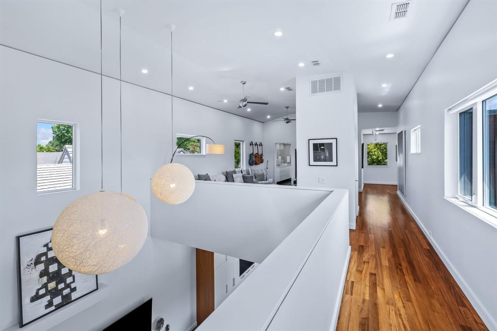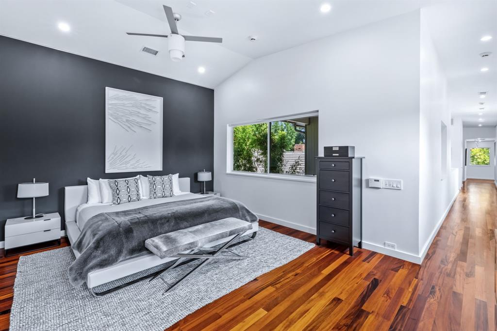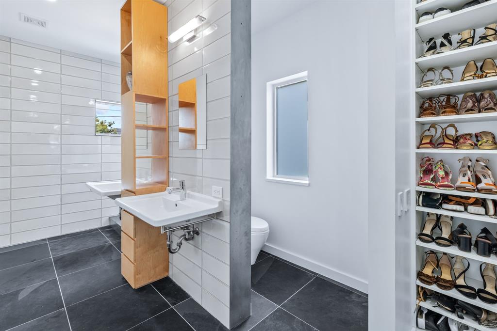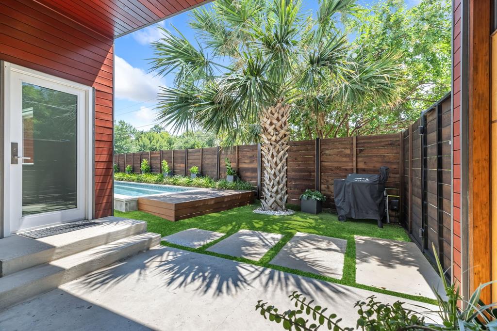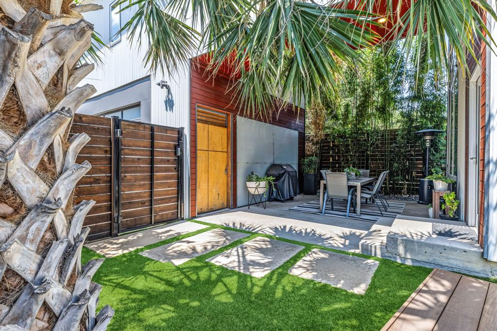5103 Milam Street, Dallas, Texas
$1,349,000
LOADING ..
Urban contemporary masterpiece just steps from Henderson’s most coveted dining, nightlife, and shopping hot spots! This architecturally significant, one-of-a-kind residence is a true showstopper, designed for the discerning modern buyer who values clean lines, natural light, and intentional design. Originally custom built by its first owners—professionals in architecture and design inspired by their time in Japan—this home is the perfect blend of form and function. The open-concept layout features walls of glass that flood the interiors with natural light—ideal for art lovers—along with polished concrete floors, museum-finish walls, and luxurious Ann Sacks tile throughout. The chef’s kitchen is the heart of the home, boasting an expansive island perfect for meal prep, casual dining, or gathering with guests. Outfitted with high-end appliances and custom cabinetry, it opens via expansive panoramic doors directly to the heated pool and outdoor living area, creating an effortless indoor-outdoor connection. Perfect for entertaining and unforgettable dinner parties, the backyard is a private oasis featuring a gorgeous pool, lush professional landscaping, and low-maintenance turf. Multiple zones for lounging, dining, and relaxing make this space as functional as it is beautiful. The primary bedroom and bathroom provide a true escape, offering a serene and luxurious retreat from everyday life. A second living area offers flexible space ideal as a study, TV room, lounge, or additional entertaining area, providing excellent versatility for daily living or hosting guests. An oversized garage provides ample room for parking, storage, or a workshop—rare for the area. A rare and refined offering in an unbeatable location—this home is truly one of a kind and an absolute must-see.
School District: Dallas ISD
Dallas MLS #: 21048181
Representing the Seller: Listing Agent Erika Orbin; Listing Office: Compass RE Texas, LLC.
Representing the Buyer: Contact realtor Douglas Newby of Douglas Newby & Associates if you would like to see this property. Call: 214.522.1000 — Text: 214.505.9999
Property Overview
- Listing Price: $1,349,000
- MLS ID: 21048181
- Status: For Sale
- Days on Market: 60
- Updated: 10/9/2025
- Previous Status: For Sale
- MLS Start Date: 9/2/2025
Property History
- Current Listing: $1,349,000
- Original Listing: $1,495,000
Interior
- Number of Rooms: 3
- Full Baths: 2
- Half Baths: 1
- Interior Features:
Cable TV Available
Decorative Lighting
Flat Screen Wiring
High Speed Internet Available
Loft
Sound System Wiring
- Flooring:
Concrete
Marble
Wood
Parking
- Parking Features:
Garage
Garage Door Opener
Garage Faces Rear
Oversized
Workshop in Garage
Location
- County: Dallas
- Directions: Use GPS
Community
- Home Owners Association: None
School Information
- School District: Dallas ISD
- Elementary School: Bonham
- Middle School: Spence
- High School: North Dallas
Heating & Cooling
- Heating/Cooling:
Central
Natural Gas
Utilities
- Utility Description:
Alley
City Sewer
City Water
Concrete
Curbs
Sidewalk
Lot Features
- Lot Size (Acres): 0.12
- Lot Size (Sqft.): 5,270.76
- Lot Dimensions: 40x119
- Lot Description:
Corner Lot
Few Trees
Landscaped
Sprinkler System
- Fencing (Description):
Metal
Wood
Financial Considerations
- Price per Sqft.: $507
- Price per Acre: $11,148,760
- For Sale/Rent/Lease: For Sale
Disclosures & Reports
- Legal Description: COCHRAN HEIGHTS REV BLK H/1997 LOT 1
- APN: 00000192844000000
- Block: H1997
If You Have Been Referred or Would Like to Make an Introduction, Please Contact Me and I Will Reply Personally
Douglas Newby represents clients with Dallas estate homes, architect designed homes and modern homes. Call: 214.522.1000 — Text: 214.505.9999
Listing provided courtesy of North Texas Real Estate Information Systems (NTREIS)
We do not independently verify the currency, completeness, accuracy or authenticity of the data contained herein. The data may be subject to transcription and transmission errors. Accordingly, the data is provided on an ‘as is, as available’ basis only.


