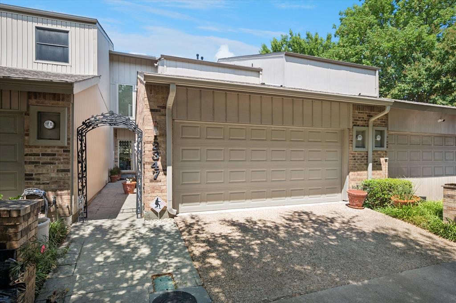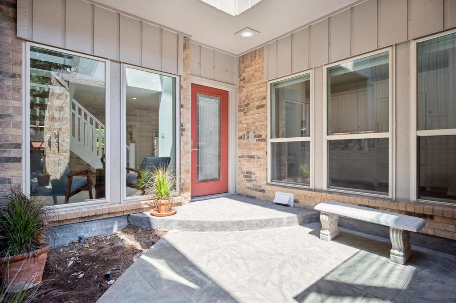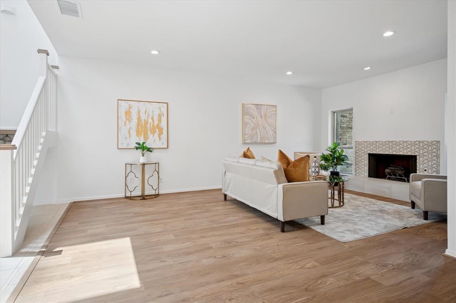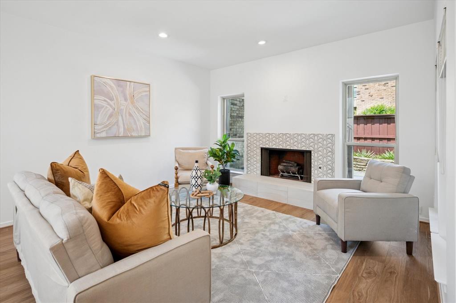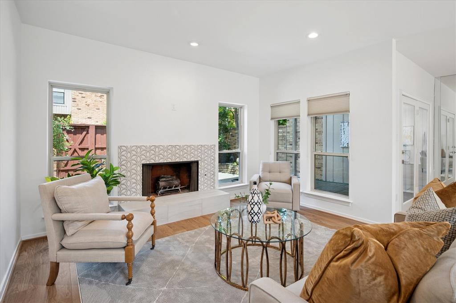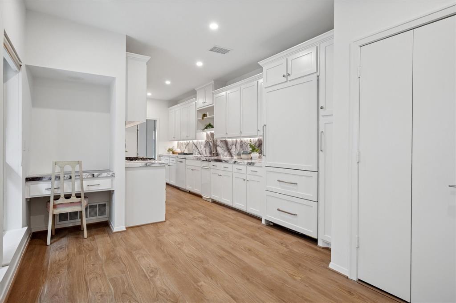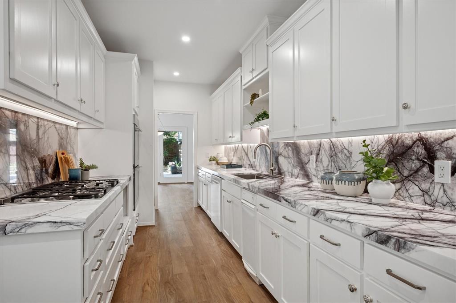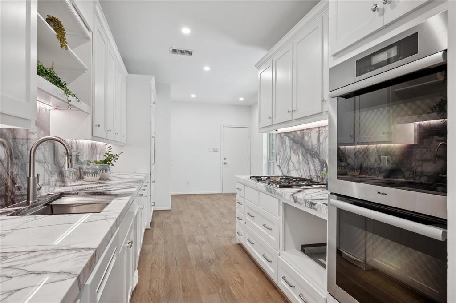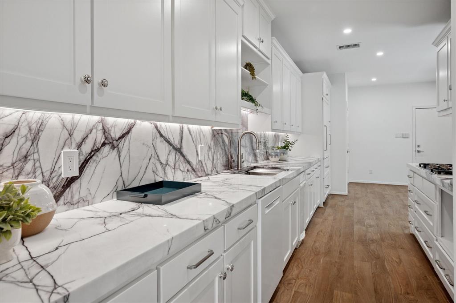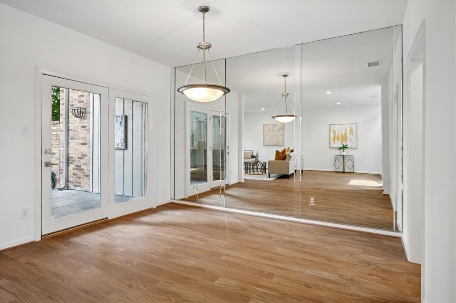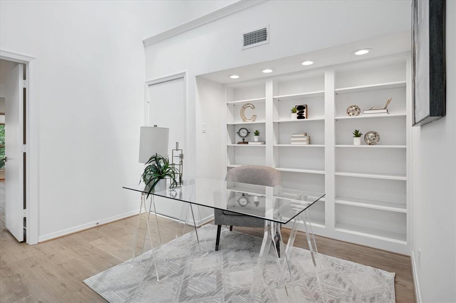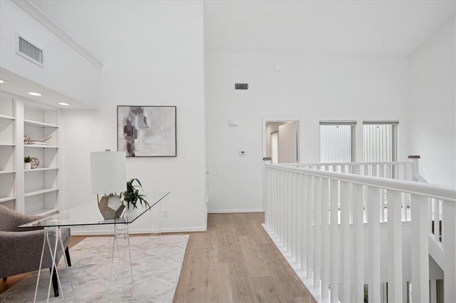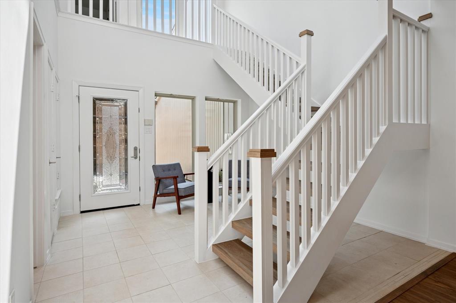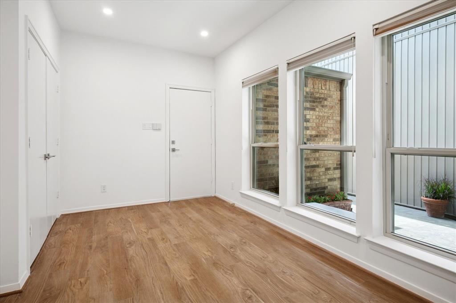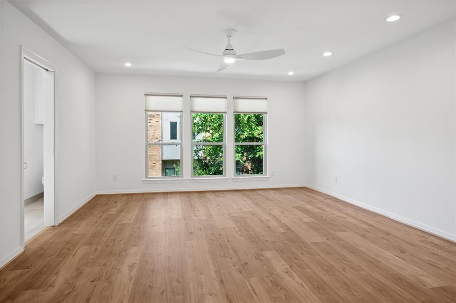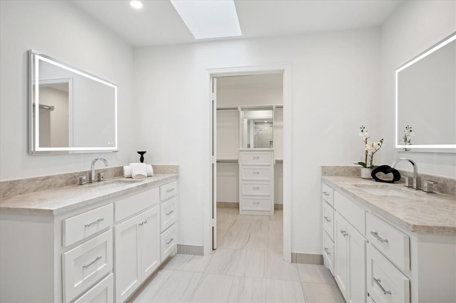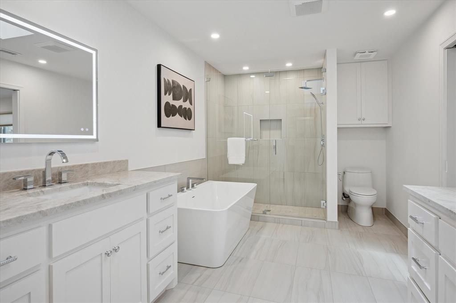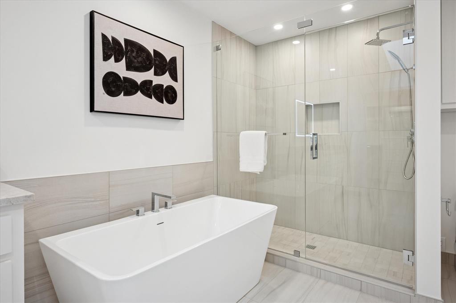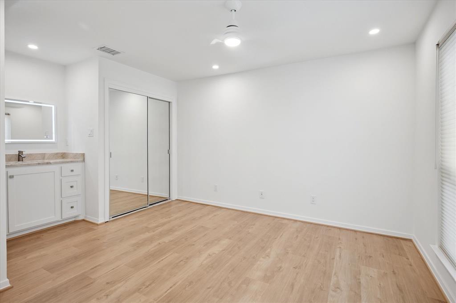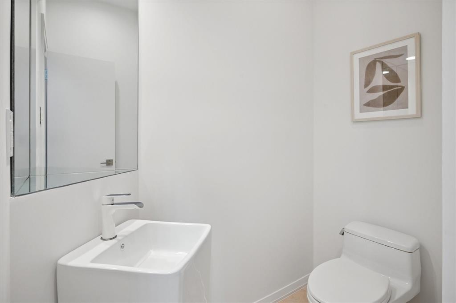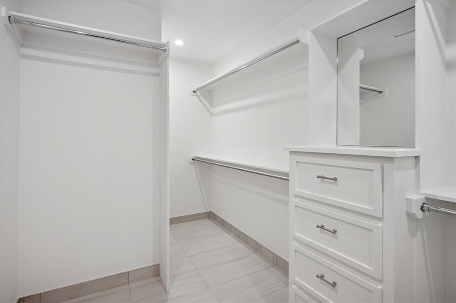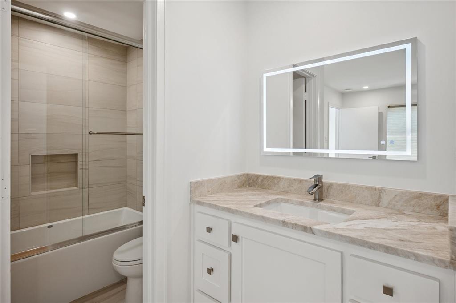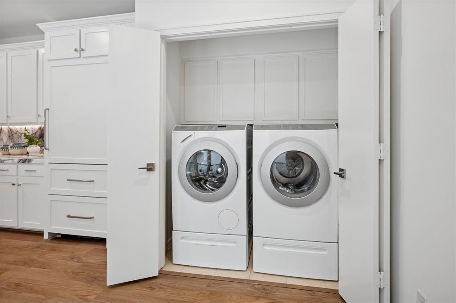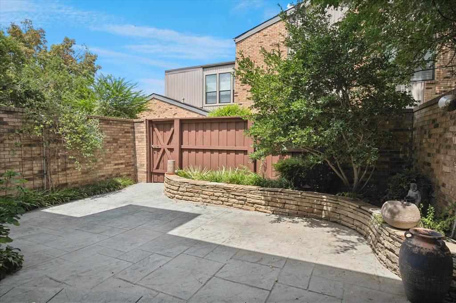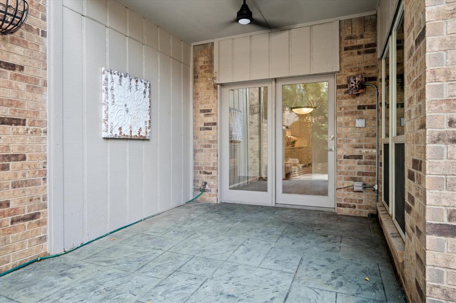12347 Montego Plaza, Dallas, Texas
$569,000
LOADING ..
Ultra Sophisticated & Recently Remodeled! This stunning home blends modern luxury with timeless elegance, featuring soaring ceilings, abundant natural light, and courtyard views that evoke the charm of New Orleans. The open, flowing floorplan is anchored by a chefs kitchen reconfigured with precision: a 36 inch Miele gas cooktop with Viking downdraft, Miele double ovens, paneled Sub Zero refrigerator freezer, Bosch dishwasher, and Insta Hot water. Custom soft close cabinetry is finished with designer hardware, while dramatic Lilac Classic Extra marble countertops and full backsplashes make a bold statement. A large stainless sink with integrated accessories and LED under cabinet lighting complete this dream space. The primary suite is a true retreat, offering a sitting area, dual custom walk in closets, and a spa like bath with porcelain tile, his and hers vanities with Taj Mahal countertops, Brizo faucets, lighted defogging mirrors, a freestanding soaking tub, and a frameless glass shower with thermal mixer, rainfall, and hand shower. The secondary suite is equally refined with a new vanity, deep soaking tub, porcelain tile, and skylight. Additional highlights include all new LED lighting, modern ceiling fans, beautiful wood and tile flooring, a dramatic open tread white oak staircase, designer fireplace surround, Hunter Douglas shades, and a loft with built ins under natural skylights. The peaceful stamped concrete patio with planter beds invites outdoor living, while the oversized garage easily accommodates a full size crew cab truck. Miele washer and dryer, refrigerator and freezer in garage, and full sprinkler system are included. Every detail from Toto toilets to Baldwin hardware reflects thoughtful design and high end finishes, creating a home that is both sophisticated and welcoming.
School District: Dallas ISD
Dallas MLS #: 21047435
Representing the Seller: Listing Agent Kyle Rovinsky; Listing Office: Dave Perry Miller Real Estate
Representing the Buyer: Contact realtor Douglas Newby of Douglas Newby & Associates if you would like to see this property. Call: 214.522.1000 — Text: 214.505.9999
Property Overview
- Listing Price: $569,000
- MLS ID: 21047435
- Status: For Sale
- Days on Market: 15
- Updated: 9/2/2025
- Previous Status: For Sale
- MLS Start Date: 9/2/2025
Property History
- Current Listing: $569,000
Interior
- Number of Rooms: 2
- Full Baths: 2
- Half Baths: 1
- Interior Features:
Cable TV Available
Granite Counters
High Speed Internet Available
Parking
- Parking Features:
Garage
Location
- County: Dallas
- Directions: from preston Road, lwest on Harvest Hill to Noel. South on Noel to Preston Square community. Turn left in community, property is in a private corner cove on the east side of the community.
Community
- Home Owners Association: Mandatory
School Information
- School District: Dallas ISD
- Elementary School: Nathan Adams
- Middle School: Walker
- High School: White
Heating & Cooling
- Heating/Cooling:
Central
Electric
Utilities
- Utility Description:
Cable Available
City Sewer
City Water
Concrete
Curbs
Lot Features
- Lot Size (Acres): 0.06
- Lot Size (Sqft.): 2,526.48
- Fencing (Description):
Wood
Financial Considerations
- Price per Sqft.: $290
- Price per Acre: $9,810,345
- For Sale/Rent/Lease: For Sale
Disclosures & Reports
- Legal Description: PRESTON SQUARE TOWN HOMES BLK 1/6994 LT 52 MO
- APN: 00000661746900000
- Block: 16994
If You Have Been Referred or Would Like to Make an Introduction, Please Contact Me and I Will Reply Personally
Douglas Newby represents clients with Dallas estate homes, architect designed homes and modern homes. Call: 214.522.1000 — Text: 214.505.9999
Listing provided courtesy of North Texas Real Estate Information Systems (NTREIS)
We do not independently verify the currency, completeness, accuracy or authenticity of the data contained herein. The data may be subject to transcription and transmission errors. Accordingly, the data is provided on an ‘as is, as available’ basis only.


