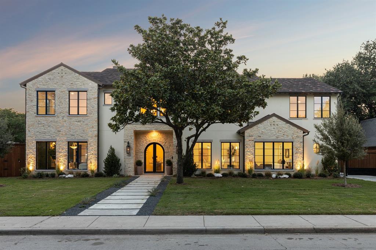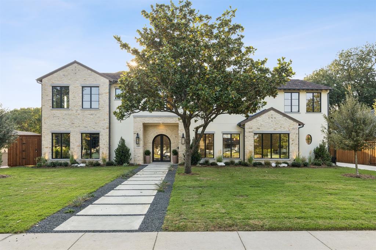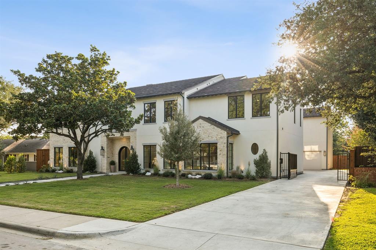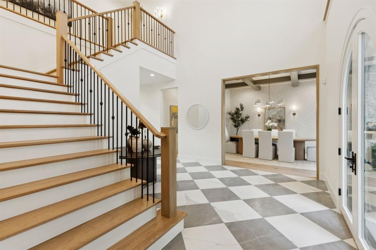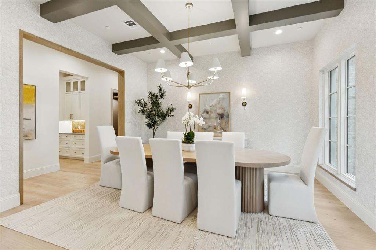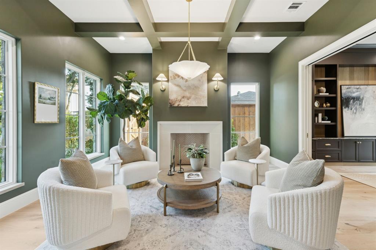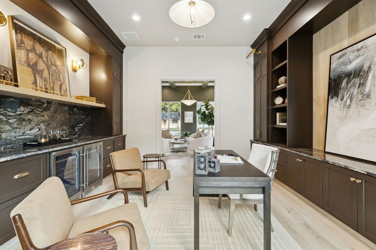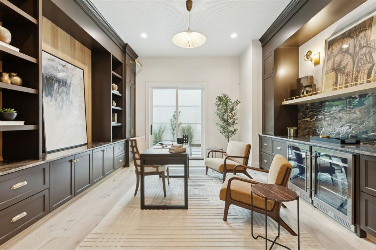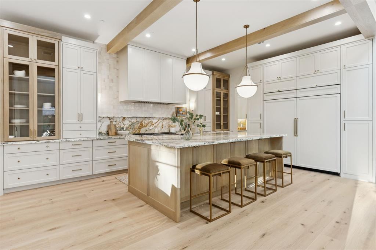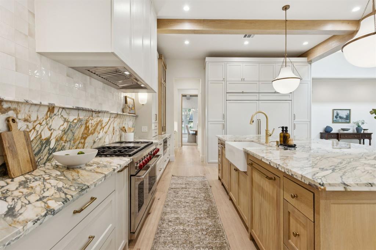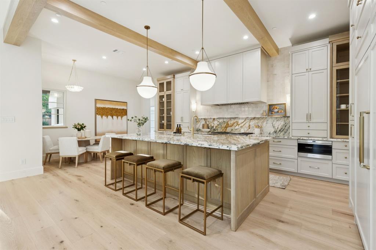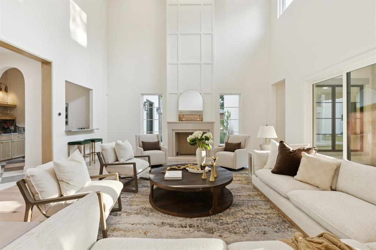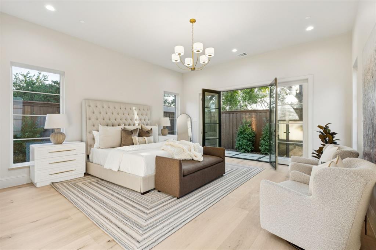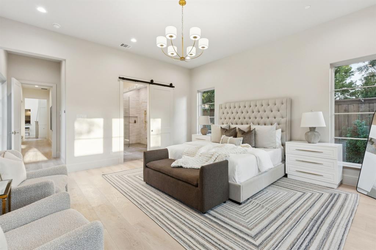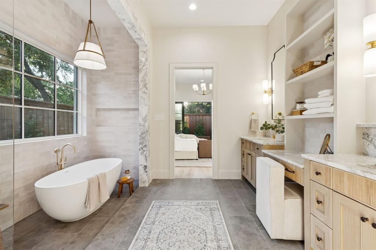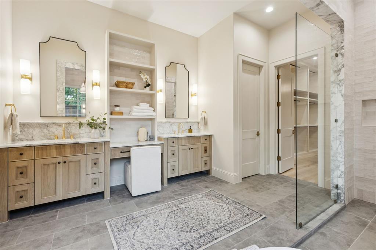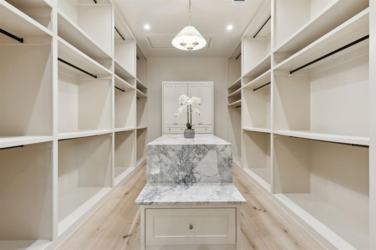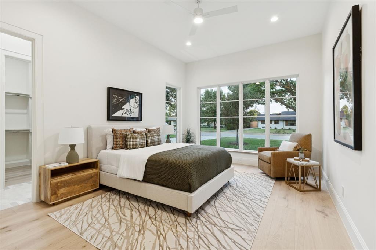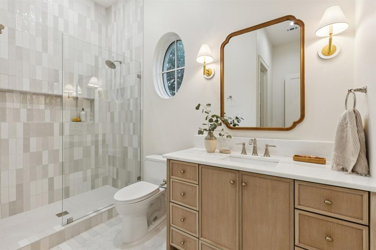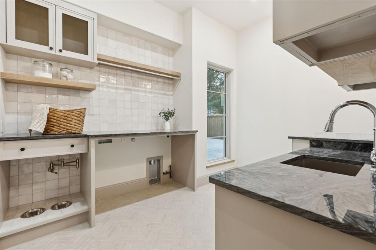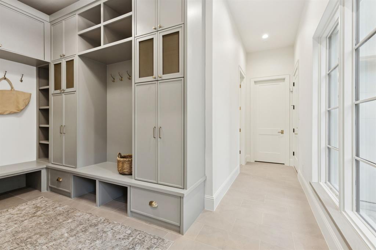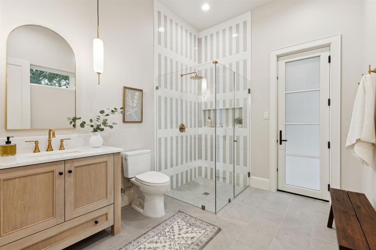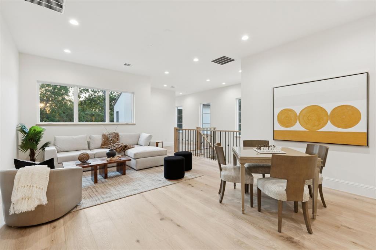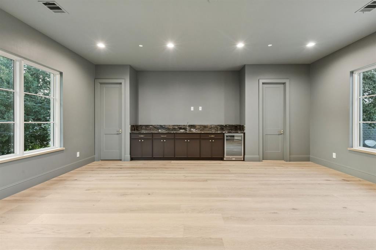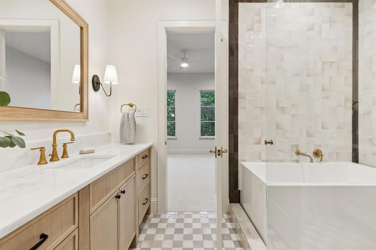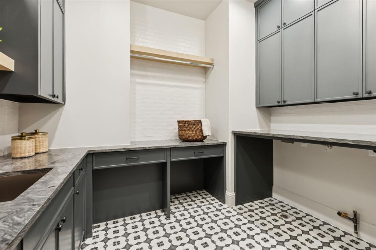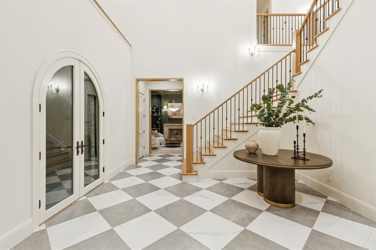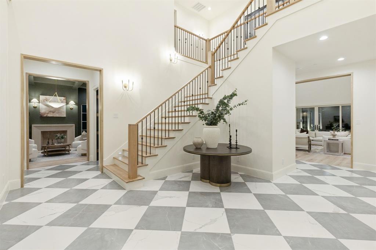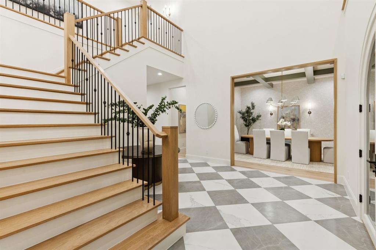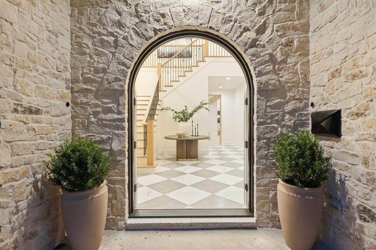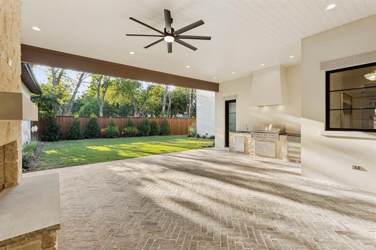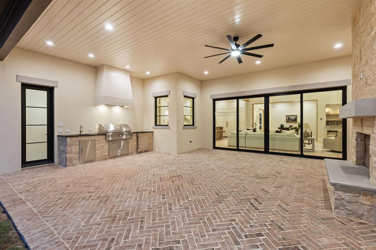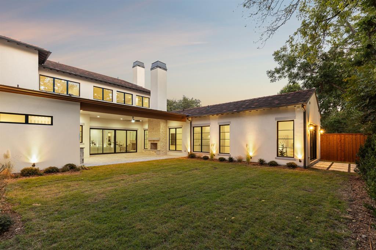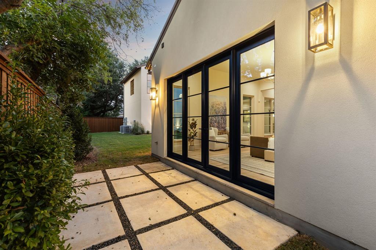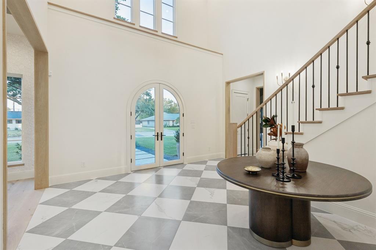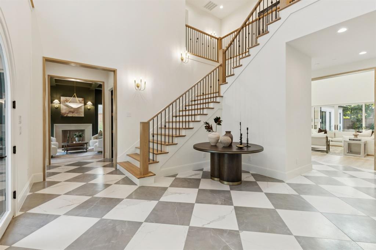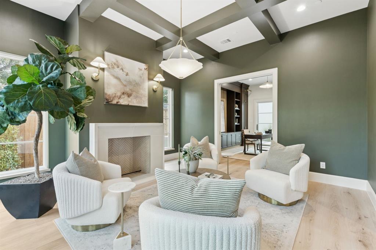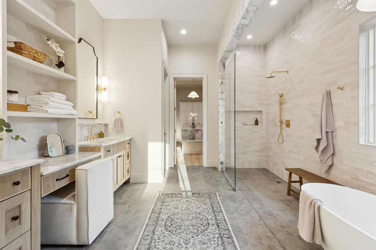11815 Jamestown Road, Dallas, Texas
$3,990,000
LOADING ..
This extraordinary Transitional-style estate presents a rare opportunity to own a brand-new custom home in the prestigious Private School Corridor. Thoughtfully designed with a seamless blend of timeless elegance and contemporary luxury, this meticulously crafted residence features an expansive, functional layout ideal for today’s lifestyle. The main level showcases a spectacular grand entry with a double-height ceiling, a primary suite and guest suite, both formal and informal living areas, a dedicated home office, and a gourmet chef’s kitchen outfitted with Sub-Zero, Wolf, and dual Bosch appliances. Additional highlights include two mudrooms, a full pool bath, two laundry rooms, and an attached 3-car garage. Upstairs, you’ll find four spacious secondary bedrooms—each with en-suite baths—a large game room, private gym, and a generous flex room with a full bath, perfect for use as a media room or a potential seventh bedroom. A second laundry room adds extra convenience. The backyard offers ample space for a future pool, while the covered outdoor patio comes fully equipped with built-in cooking equipment and a fireplace—ideal for year-round entertaining with family and friends. Every detail reflects superior craftsmanship and refined finishes, offering the perfect balance of comfort, sophistication, and modern functionality.
School District: Dallas ISD
Dallas MLS #: 21046534
Representing the Seller: Listing Agent Carolina Garzon; Listing Office: Allie Beth Allman & Assoc.
Representing the Buyer: Contact realtor Douglas Newby of Douglas Newby & Associates if you would like to see this property. Call: 214.522.1000 — Text: 214.505.9999
Property Overview
- Listing Price: $3,990,000
- MLS ID: 21046534
- Status: For Sale
- Days on Market: 110
- Updated: 1/4/2026
- Previous Status: For Sale
- MLS Start Date: 9/22/2025
Property History
- Current Listing: $3,990,000
- Original Listing: $4,250,000
Interior
- Number of Rooms: 6
- Full Baths: 8
- Half Baths: 1
- Interior Features:
Built-in Features
Built-in Wine Cooler
Cable TV Available
Chandelier
Decorative Lighting
Double Vanity
High Speed Internet Available
Kitchen Island
Multiple Staircases
Natural Woodwork
Pantry
Smart Home System
Walk-In Closet(s)
Wet Bar
- Flooring:
Carpet
Stone
Tile
Wood
Parking
- Parking Features:
Additional Parking
Concrete
Direct Access
Garage
Garage Door Opener
Garage Faces Side
Kitchen Level
Location
- County: Dallas
- Directions: See GPS.
Community
- Home Owners Association: None
School Information
- School District: Dallas ISD
- Elementary School: Nathan Adams
- Middle School: Walker
- High School: White
Heating & Cooling
- Heating/Cooling:
Central
Fireplace(s)
Natural Gas
Zoned
Utilities
- Utility Description:
City Sewer
City Water
Sidewalk
Lot Features
- Lot Size (Acres): 0.37
- Lot Size (Sqft.): 16,073.64
- Lot Dimensions: 105'v x 155'
- Lot Description:
Interior Lot
Landscaped
Level
Sprinkler System
- Fencing (Description):
Wood
Financial Considerations
- Price per Sqft.: $497
- Price per Acre: $10,813,008
- For Sale/Rent/Lease: For Sale
Disclosures & Reports
- Legal Description: MELSHIRE ESTATES NO. 4 BLK 7/6380 LT 11
- APN: 00000576990000000
- Block: 76380
If You Have Been Referred or Would Like to Make an Introduction, Please Contact Me and I Will Reply Personally
Douglas Newby represents clients with Dallas estate homes, architect designed homes and modern homes. Call: 214.522.1000 — Text: 214.505.9999
Listing provided courtesy of North Texas Real Estate Information Systems (NTREIS)
We do not independently verify the currency, completeness, accuracy or authenticity of the data contained herein. The data may be subject to transcription and transmission errors. Accordingly, the data is provided on an ‘as is, as available’ basis only.


