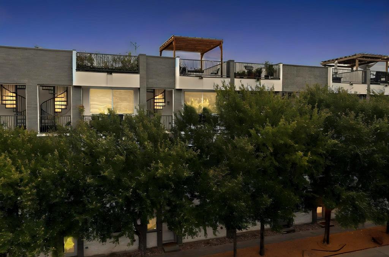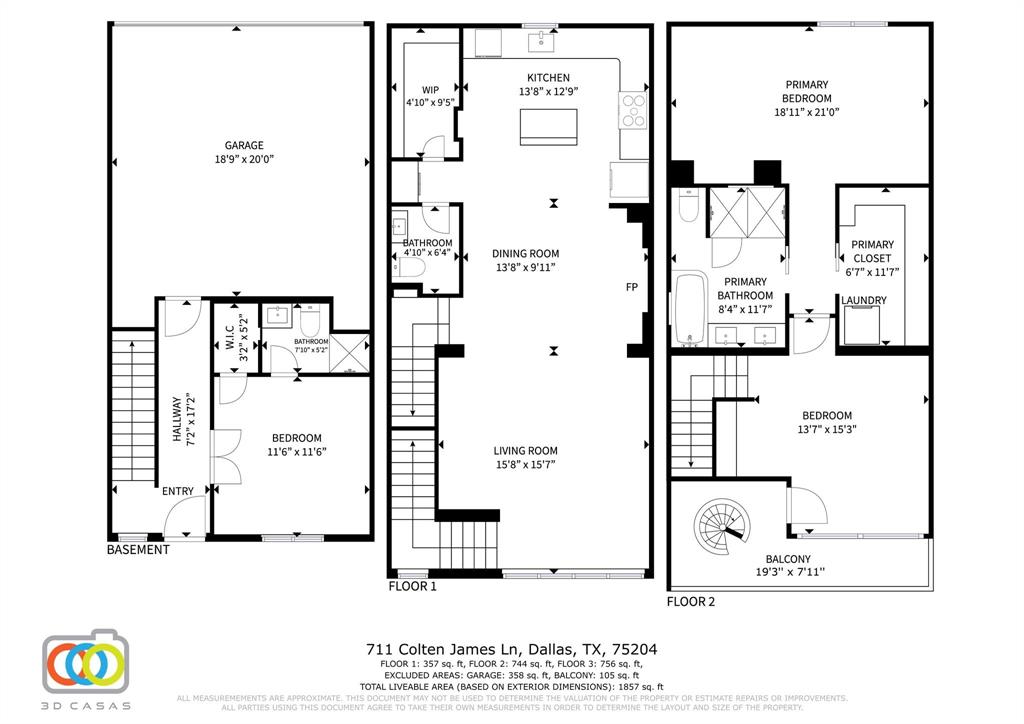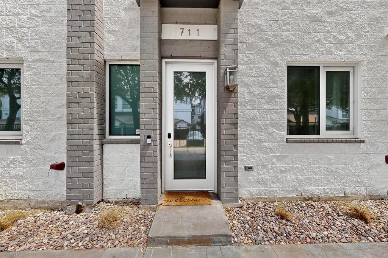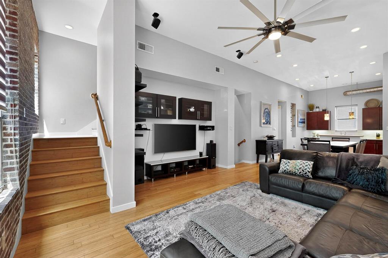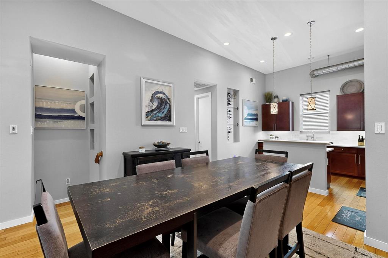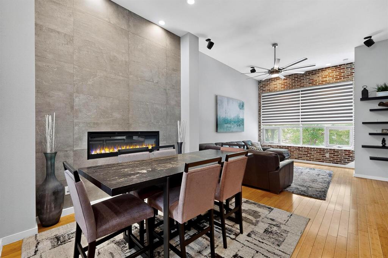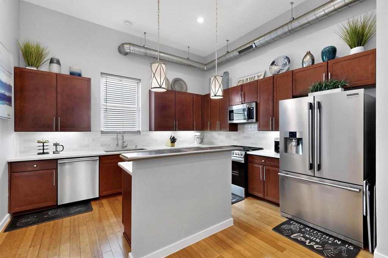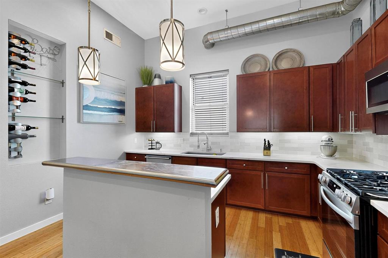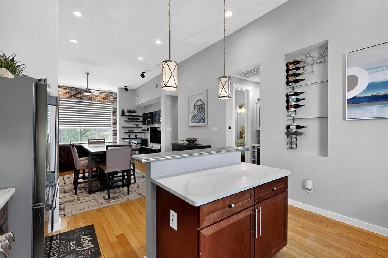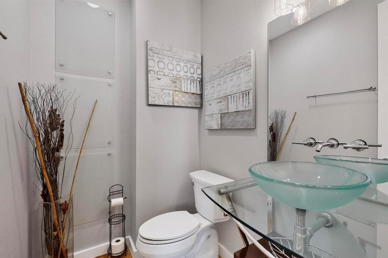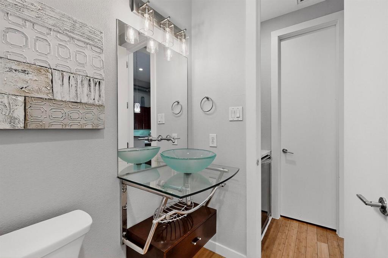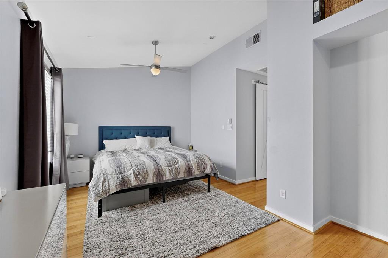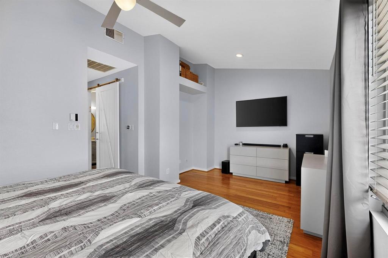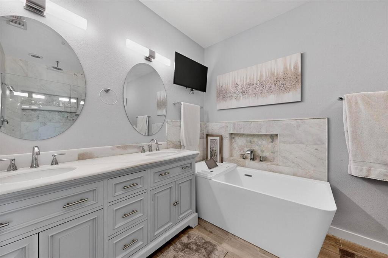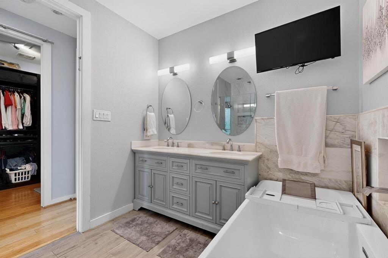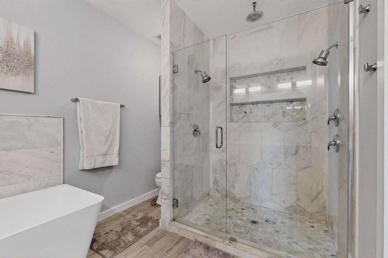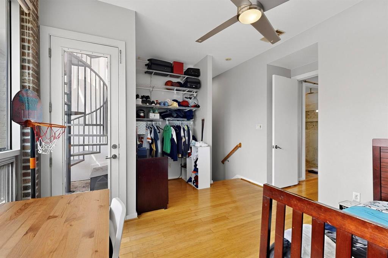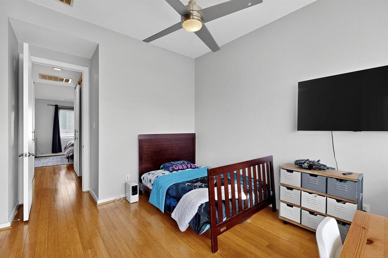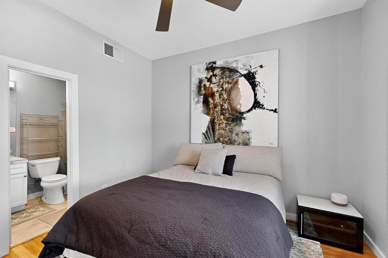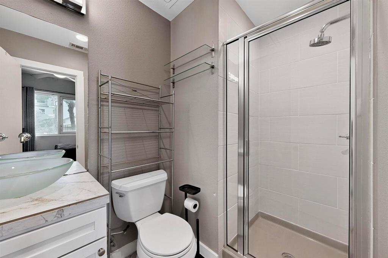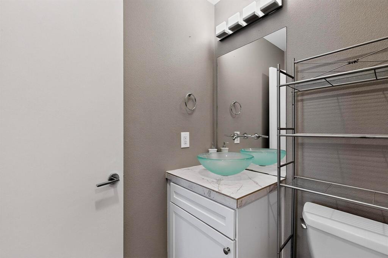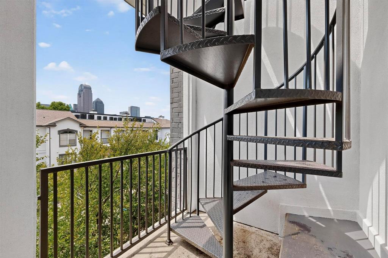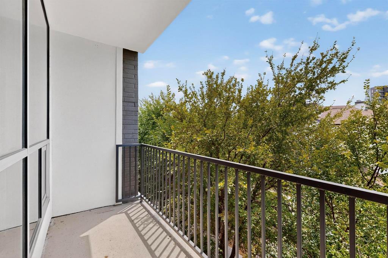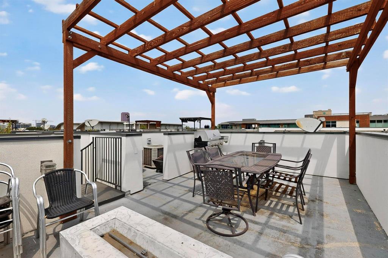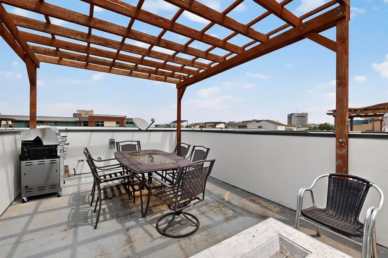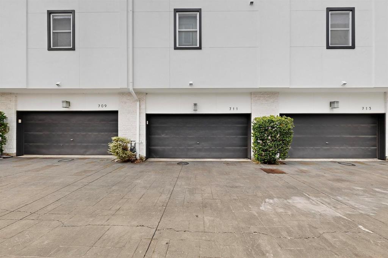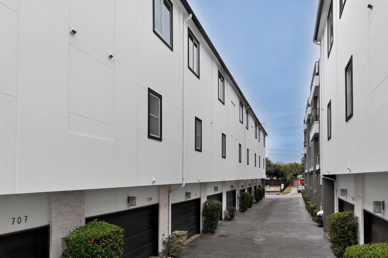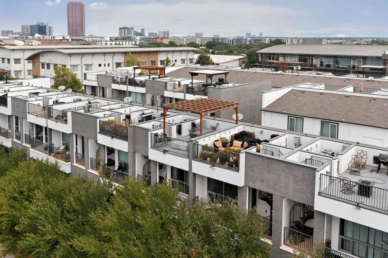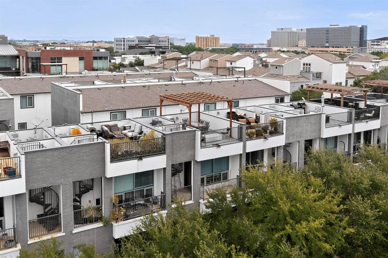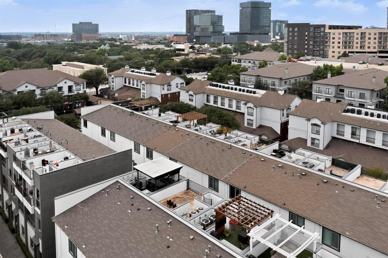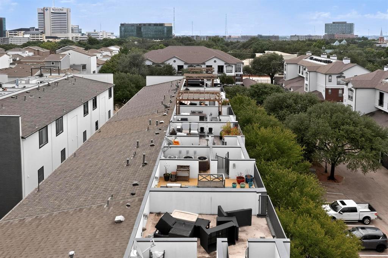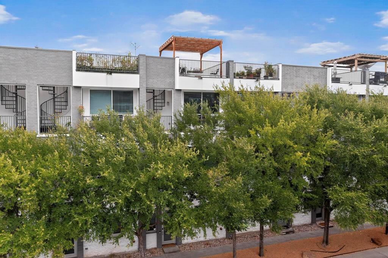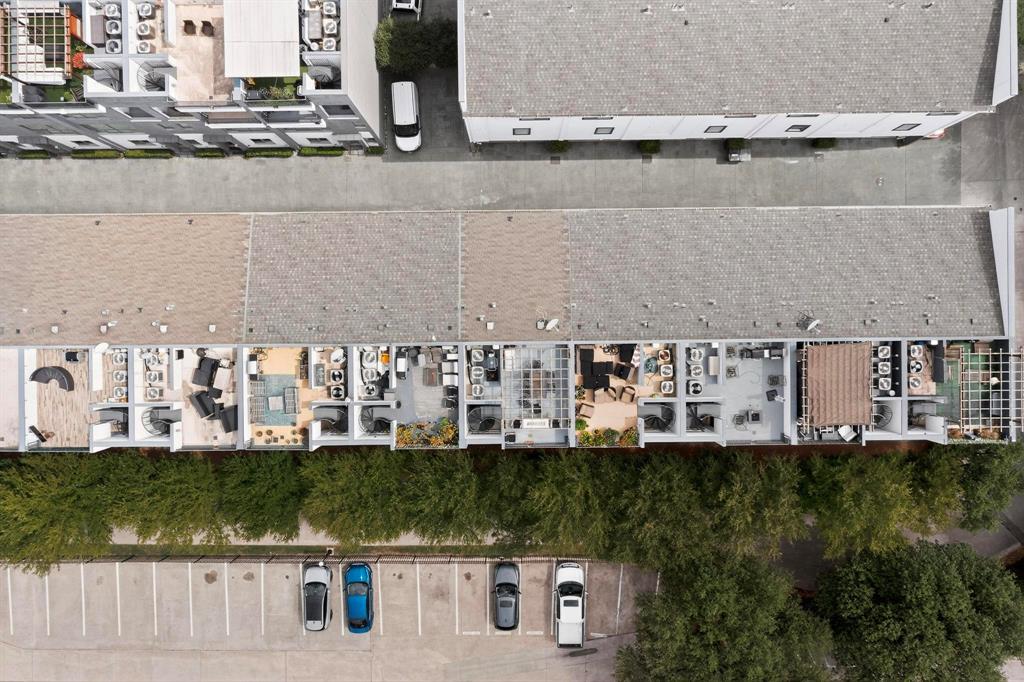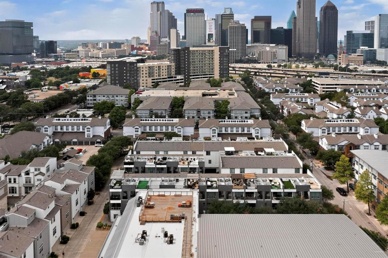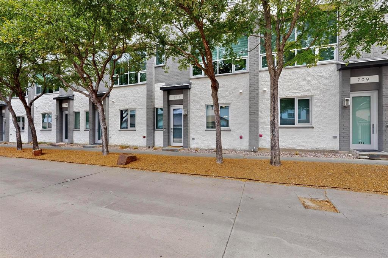711 Colten James Lane, Dallas, Texas
$510,000
LOADING ..
Contemporary Urban Living with Skyline Views. Experience modern city living in this stunning 3-bedroom, 2.5-bath townhome located in the heart of Dallas’s vibrant Bryan Place neighborhood. With nearly 1,800 square feet of sleek, loft-style interiors and a private rooftop deck showcasing panoramic views of the downtown skyline, this home blends architectural sophistication with everyday functionality. The open-concept main floor is perfect for entertaining, featuring soaring ceilings, bamboo floors, exposed brick, and oversized commercial-grade windows that flood the space with natural light. The renovated kitchen is a chef’s dream—complete with quartz countertops, stainless steel appliances, custom wine storage, and a large island for casual dining. Retreat to the spacious primary suite on the third floor, boasting a spa-inspired bathroom with marble finishes, a soaking tub, glass-enclosed shower, and a generous walk-in closet with built-ins. Two additional bedrooms—one upstairs, one on the first floor—offer flexibility for guests, a home office, or gym.The crown jewel of this home is the expansive rooftop deck with cedar pergola—ideal for hosting friends or enjoying quiet sunsets over the city. Additional features include a two-car garage, built-in electric fireplace, smart home wiring, and in-unit laundry
School District: Dallas ISD
Dallas MLS #: 21043294
Representing the Seller: Listing Agent Rhonda Brown; Listing Office: Century 21 Mike Bowman, Inc.
Representing the Buyer: Contact realtor Douglas Newby of Douglas Newby & Associates if you would like to see this property. Call: 214.522.1000 — Text: 214.505.9999
Property Overview
- Listing Price: $510,000
- MLS ID: 21043294
- Status: For Sale
- Days on Market: 54
- Updated: 10/14/2025
- Previous Status: For Sale
- MLS Start Date: 9/2/2025
Property History
- Current Listing: $510,000
- Original Listing: $515,000
Interior
- Number of Rooms: 3
- Full Baths: 2
- Half Baths: 1
- Interior Features:
Built-in Features
Built-in Wine Cooler
Cable TV Available
Decorative Lighting
Eat-in Kitchen
High Speed Internet Available
Kitchen Island
Loft
Multiple Staircases
Natural Woodwork
Open Floorplan
Pantry
Smart Home System
Sound System Wiring
Vaulted Ceiling(s)
Walk-In Closet(s)
- Flooring:
Bamboo
Tile
Parking
- Parking Features:
Additional Parking
Garage
Garage Door Opener
Garage Faces Rear
Garage Single Door
Location
- County: Dallas
- Directions: GPS
Community
- Home Owners Association: Mandatory
School Information
- School District: Dallas ISD
- Elementary School: Ray
- Middle School: Spence
- High School: North Dallas
Heating & Cooling
- Heating/Cooling:
Central
Utilities
- Utility Description:
All Weather Road
Cable Available
City Sewer
City Water
Concrete
Curbs
Individual Gas Meter
Individual Water Meter
Sidewalk
Underground Utilities
Lot Features
- Lot Size (Acres): 0.03
- Lot Size (Sqft.): 1,219.68
- Lot Description:
Interior Lot
- Fencing (Description):
Other
Financial Considerations
- Price per Sqft.: $289
- Price per Acre: $18,214,286
- For Sale/Rent/Lease: For Sale
Disclosures & Reports
- Legal Description: THE HABITAT AT 3020 BLK B/500 LT 13
- Restrictions: Animals,Other
- APN: 000500000B0130000
- Block: B/500
If You Have Been Referred or Would Like to Make an Introduction, Please Contact Me and I Will Reply Personally
Douglas Newby represents clients with Dallas estate homes, architect designed homes and modern homes. Call: 214.522.1000 — Text: 214.505.9999
Listing provided courtesy of North Texas Real Estate Information Systems (NTREIS)
We do not independently verify the currency, completeness, accuracy or authenticity of the data contained herein. The data may be subject to transcription and transmission errors. Accordingly, the data is provided on an ‘as is, as available’ basis only.


