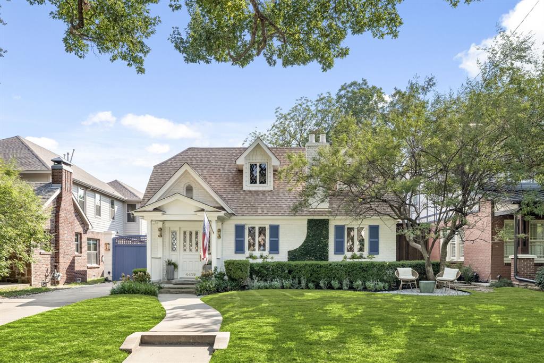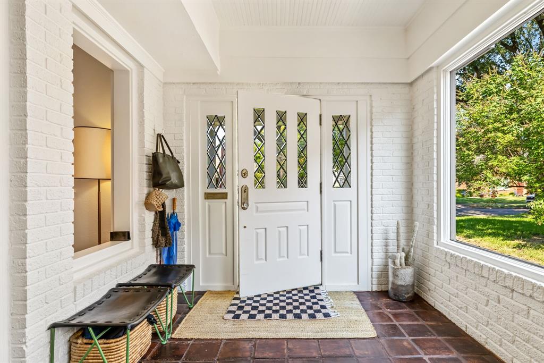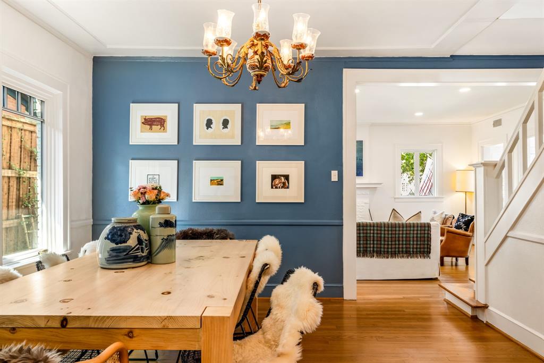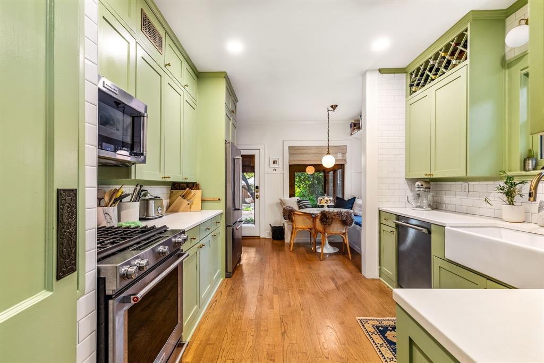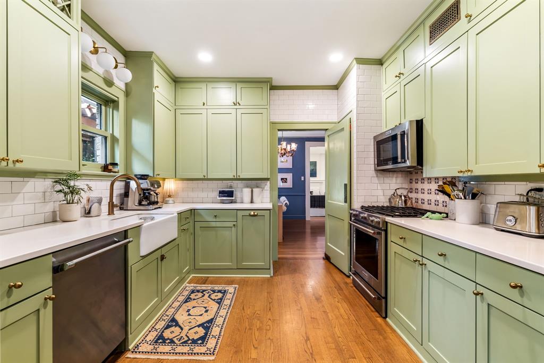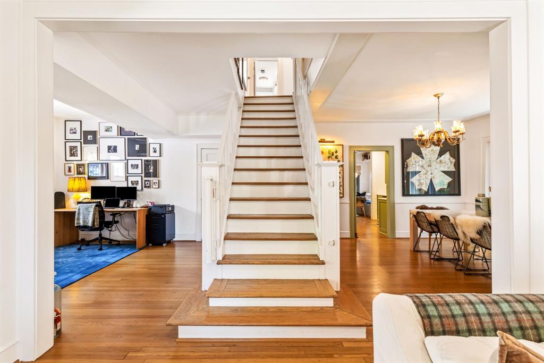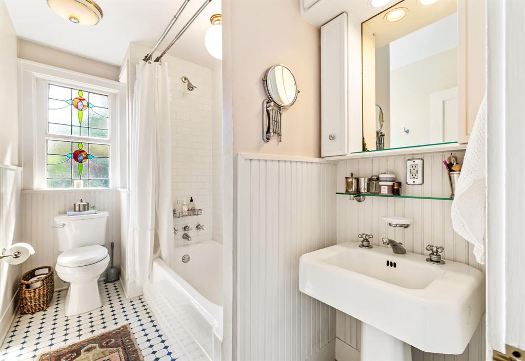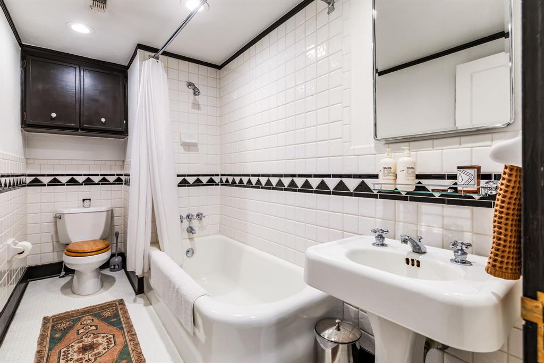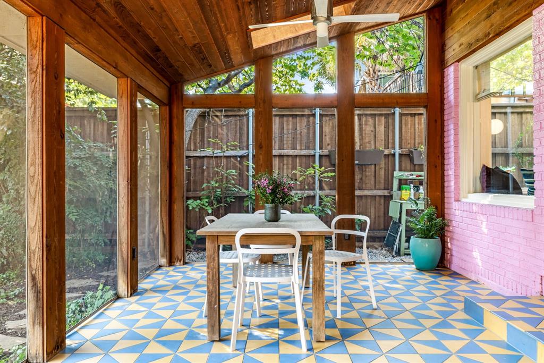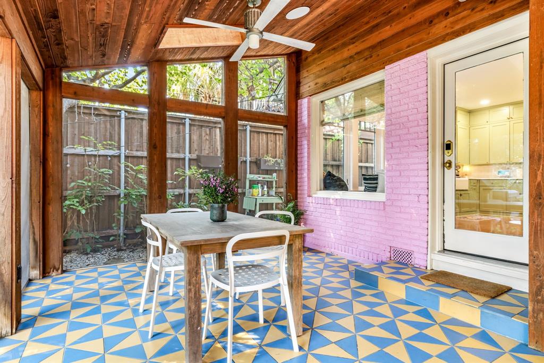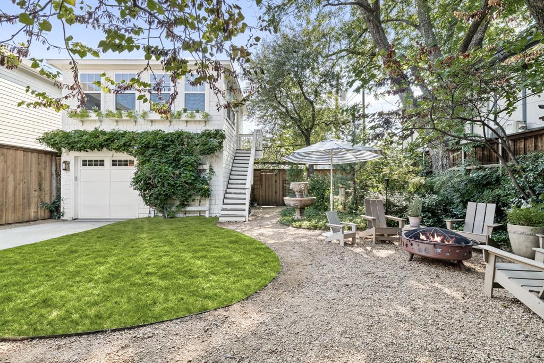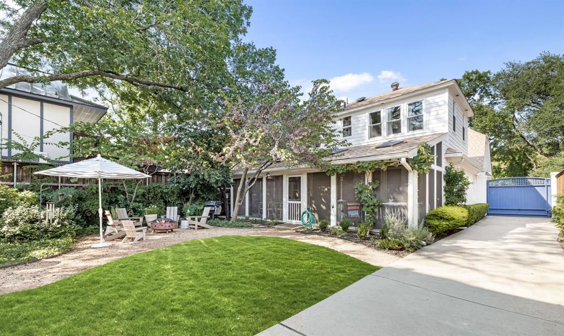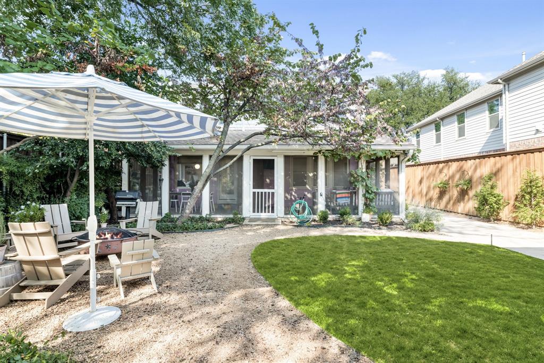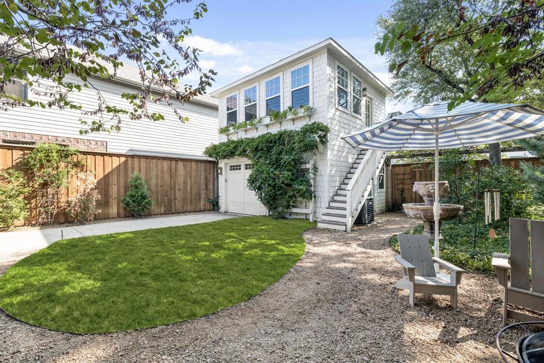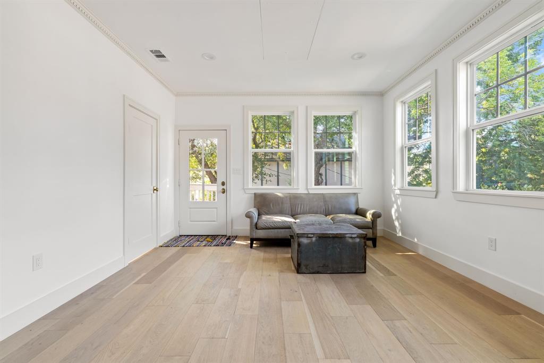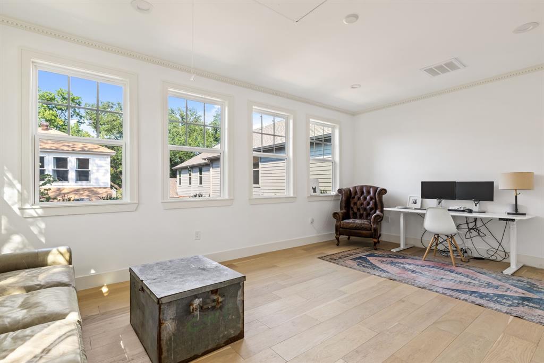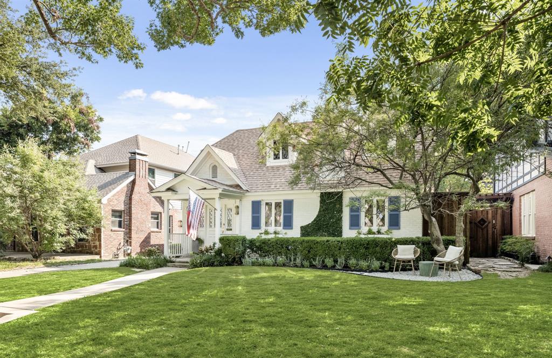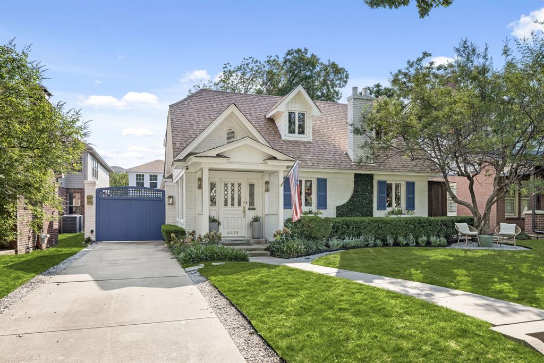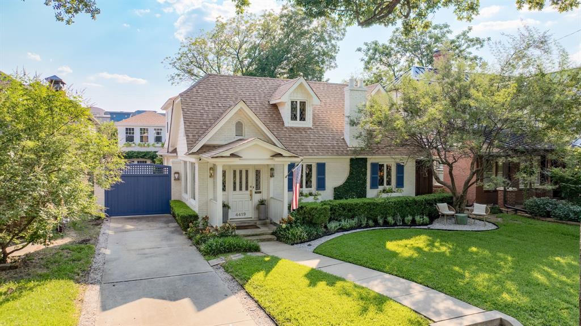4419 Vandelia Street, Dallas, Texas
$950,000 (Last Listing Price)
LOADING ..
Beautifully remodeled 1926 Tudor in the coveted Perry Heights neighborhood of Dallas. Featuring 3 bedrooms and 2 baths with 2,250 square feet in the main house with new guest quarters above the garage offering an optional 4th bedroom and additional bath. Gorgeous interior details highlight modern updates and amenities while preserving the charm and character of this historic home. A spacious main entry features an abundance of windows that bathe the home in natural light and lead into a cozy living room anchored by a gas fireplace. A spacious dining room enjoys beautiful lighting and leads directly to a charming kitchen with stainless steel appliances and a breakfast nook with built in seating. A first floor guest room has access to a full bath in the hallway and a dedicated study with built ins. Upstairs are two additional bedrooms that share a bathroom and have beautiful views of the yard. A large screened in porch measures 31x14 and offers incredible space for entertaining year round and is situated right off the breakfast nook. Mature landscaping in the backyard features large trees, fresh grass and a seating area around a potential fire pit. A separate 2 car detached garage offers tremendous storage with brand new guest quarters above. The quarters offer an additional 300+ square feet of flexible space that can be used as a fourth bedroom, office or gym with private bath. Ideally situated close to all the shops and restaurants that in-town city living offers with easy access to major travel arteries for a quick commute anywhere in the DFW Metro area.
School District: Dallas ISD
Dallas MLS #: 21042669
Representing the Seller: Listing Agent Julie Provenzano; Listing Office: Compass RE Texas, LLC.
For further information on this home and the Dallas real estate market, contact real estate broker Douglas Newby. 214.522.1000
Property Overview
- Listing Price: $950,000
- MLS ID: 21042669
- Status: Sold
- Days on Market: 130
- Updated: 10/23/2025
- Previous Status: For Sale
- MLS Start Date: 9/2/2025
Property History
- Current Listing: $950,000
Interior
- Number of Rooms: 3
- Full Baths: 2
- Half Baths: 0
- Interior Features:
Built-in Features
Cable TV Available
High Speed Internet Available
- Flooring:
Carpet
Wood
Parking
- Parking Features:
Driveway
Garage
Garage Door Opener
Garage Faces Front
Gated
Location
- County: Dallas
- Directions: Waze - Google Maps - Apple
Community
- Home Owners Association: None
School Information
- School District: Dallas ISD
- Elementary School: Esperanza Medrano
- Middle School: Rusk
- High School: North Dallas
Heating & Cooling
- Heating/Cooling:
Central
Natural Gas
Zoned
Utilities
- Utility Description:
Alley
City Sewer
City Water
Curbs
Overhead Utilities
Sidewalk
Lot Features
- Lot Size (Acres): 0.17
- Lot Size (Sqft.): 7,492.32
- Lot Description:
Few Trees
Interior Lot
Landscaped
No Backyard Grass
Sprinkler System
- Fencing (Description):
Wood
Financial Considerations
- Price per Sqft.: $422
- Price per Acre: $5,523,256
- For Sale/Rent/Lease: For Sale
Disclosures & Reports
- Legal Description: PERRY HEIGHTS BLK M/2048 NW 45' LOT 5 & SE 5'
- APN: 00000197236000000
- Block: M2048
If You Have Been Referred or Would Like to Make an Introduction, Please Contact Me and I Will Reply Personally
Douglas Newby represents clients with Dallas estate homes, architect designed homes and modern homes. Call: 214.522.1000 — Text: 214.505.9999
Listing provided courtesy of North Texas Real Estate Information Systems (NTREIS)
We do not independently verify the currency, completeness, accuracy or authenticity of the data contained herein. The data may be subject to transcription and transmission errors. Accordingly, the data is provided on an ‘as is, as available’ basis only.


