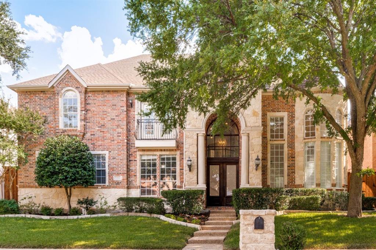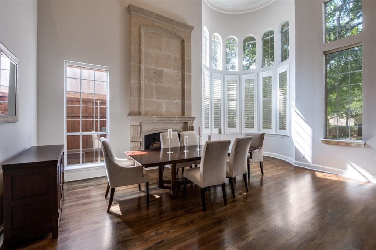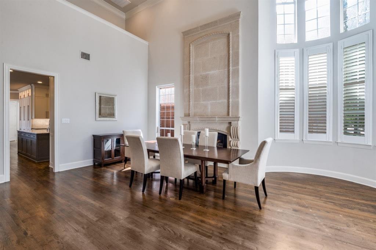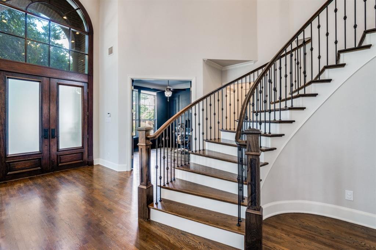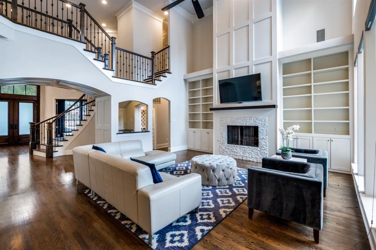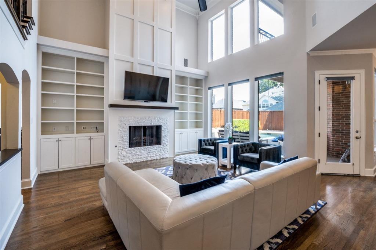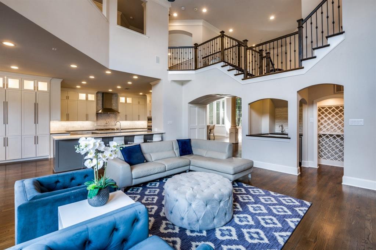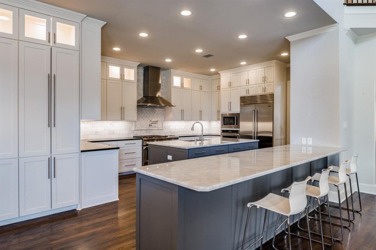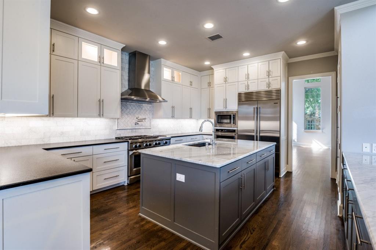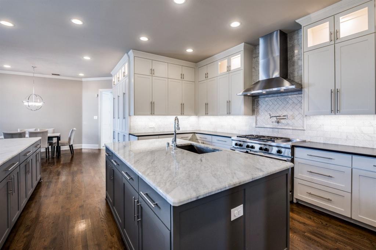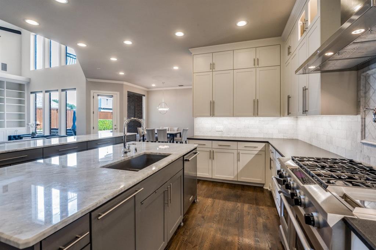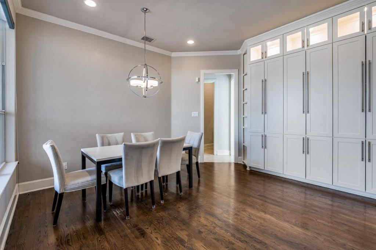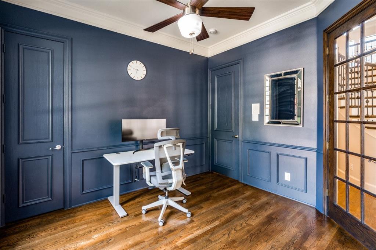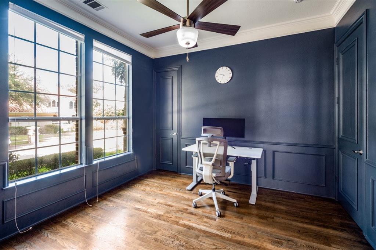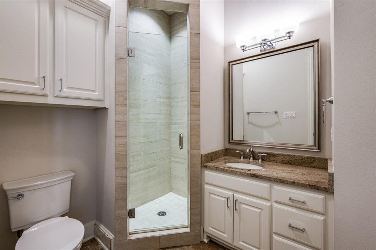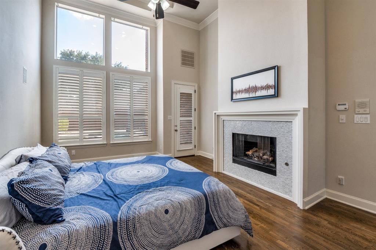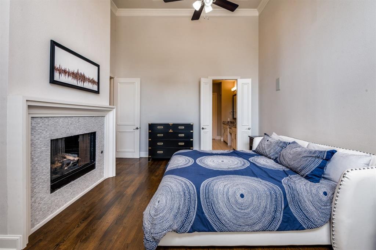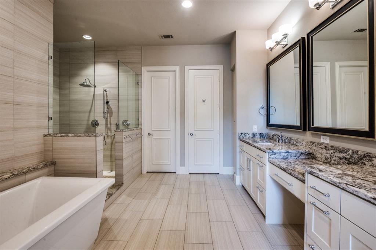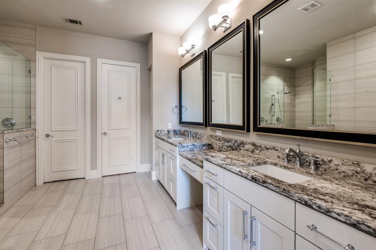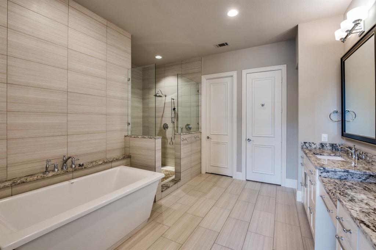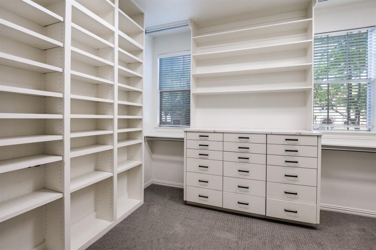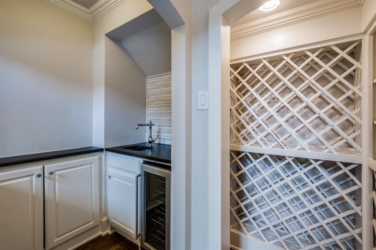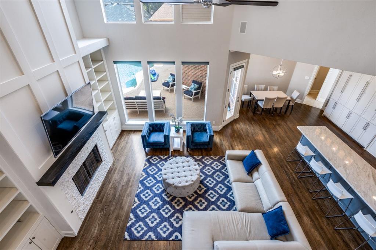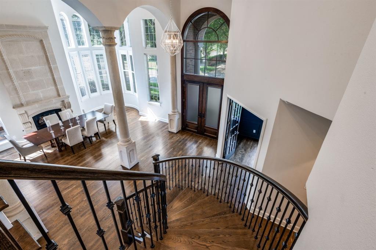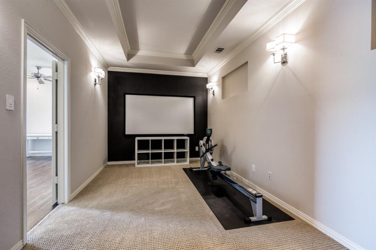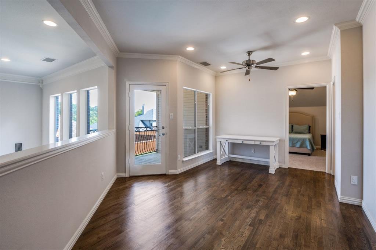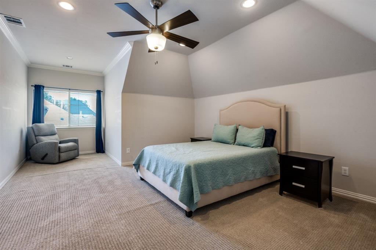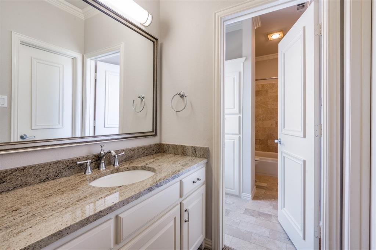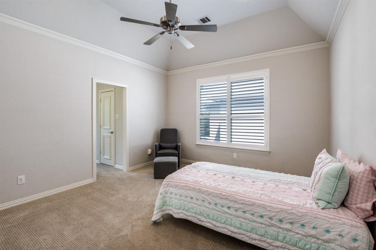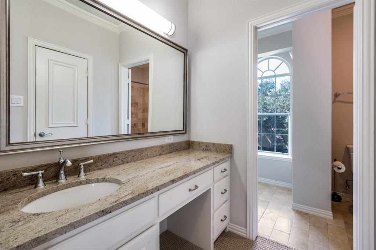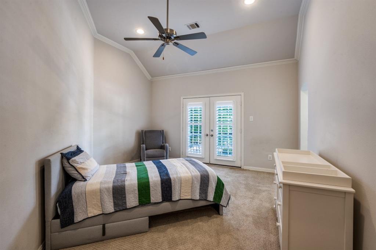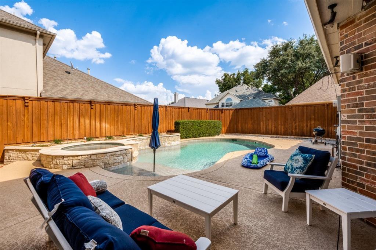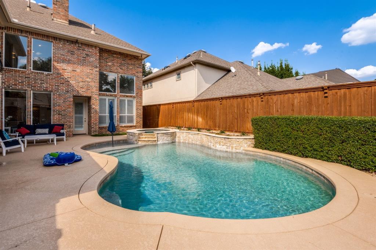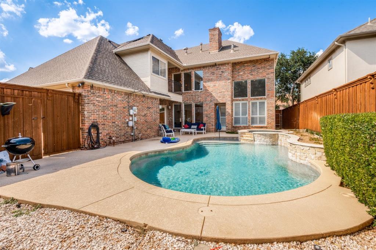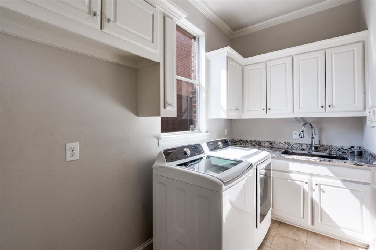5316 Tennington Park, Dallas, Texas
$1,290,000 (Last Listing Price)
LOADING ..
Step into an unparalleled living experience within this exclusive guard-gated enclave. This magnificent residence features dramatic ceiling heights, elegant columns, and a stately living area anchored by a grand cast stone fireplace. The gourmet kitchen is a true showpiece with three ovens, bespoke range, pot filler, granite and marble counters, and abundant custom cabinetry. The expansive family room boasts soaring ceilings, a wood-paneled fireplace surround, and views of the shimmering pool for seamless indoor-outdoor living. Indulge in the serene Primary Suite with cozy fireplace, spa-inspired bath, and custom-designed walk-in closet featuring a hidden cedar closet. Distinguished study with French glass doors, custom closet, and adjacent full bath offers a refined space for work or quiet retreat. Upstairs includes split bedrooms, a spacious living area, media room, and bonus room ideal for a private library or display. Garage includes an EV charging station for modern convenience. Walk-through video available — search the property address on YouTube.
School District: Plano ISD
Dallas MLS #: 21042594
Representing the Seller: Listing Agent Vivien Yang; Listing Office: Coldwell Banker Realty Plano
For further information on this home and the Dallas real estate market, contact real estate broker Douglas Newby. 214.522.1000
Property Overview
- Listing Price: $1,290,000
- MLS ID: 21042594
- Status: Sold
- Days on Market: 59
- Updated: 10/17/2025
- Previous Status: For Sale
- MLS Start Date: 8/27/2025
Property History
- Current Listing: $1,290,000
Interior
- Number of Rooms: 4
- Full Baths: 4
- Half Baths: 1
- Interior Features:
Built-in Features
Built-in Wine Cooler
Cable TV Available
Double Vanity
Granite Counters
High Speed Internet Available
Kitchen Island
Natural Woodwork
Open Floorplan
Paneling
Pantry
Walk-In Closet(s)
Wet Bar
- Flooring:
Carpet
Hardwood
Tile
Parking
- Parking Features:
Alley Access
Garage
Garage Door Opener
Location
- County: Collin
- Directions: Gate entrance at Frankford road and Stonehollow way
Community
- Home Owners Association: Mandatory
School Information
- School District: Plano ISD
- Elementary School: Haggar
- Middle School: Frankford
- High School: Shepton
Heating & Cooling
- Heating/Cooling:
Central
Utilities
- Utility Description:
Alley
Cable Available
City Sewer
City Water
Lot Features
- Lot Size (Acres): 0.19
- Lot Size (Sqft.): 8,276.4
- Lot Description:
Interior Lot
Sprinkler System
Subdivision
Financial Considerations
- Price per Sqft.: $294
- Price per Acre: $6,789,474
- For Sale/Rent/Lease: For Sale
Disclosures & Reports
- Legal Description: OAKTREE PHASE FOUR (CDA), BLK 5/8738, LOT 4
- APN: R329400500401
- Block: 5
If You Have Been Referred or Would Like to Make an Introduction, Please Contact Me and I Will Reply Personally
Douglas Newby represents clients with Dallas estate homes, architect designed homes and modern homes. Call: 214.522.1000 — Text: 214.505.9999
Listing provided courtesy of North Texas Real Estate Information Systems (NTREIS)
We do not independently verify the currency, completeness, accuracy or authenticity of the data contained herein. The data may be subject to transcription and transmission errors. Accordingly, the data is provided on an ‘as is, as available’ basis only.


