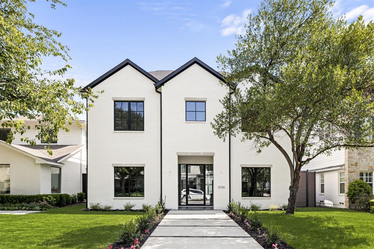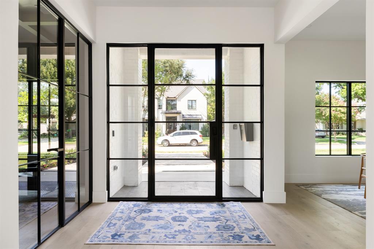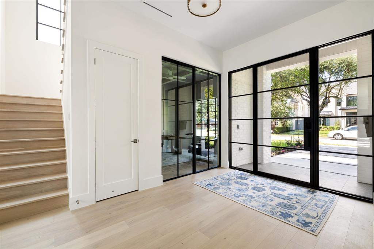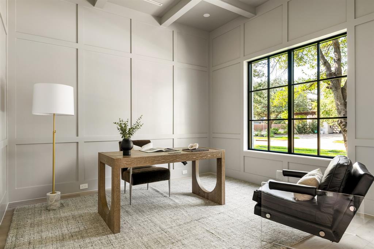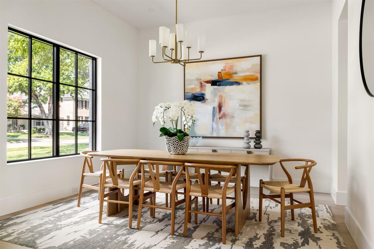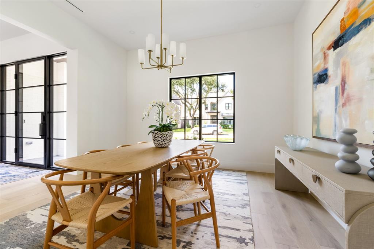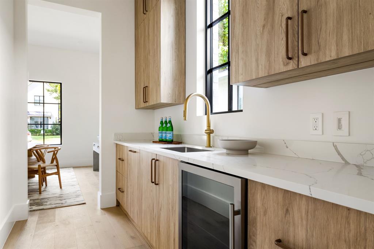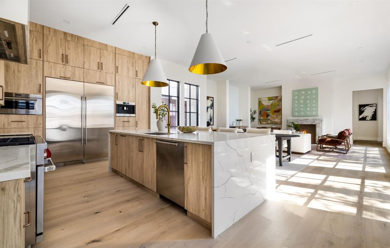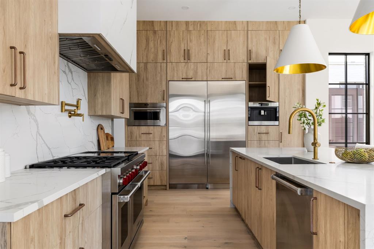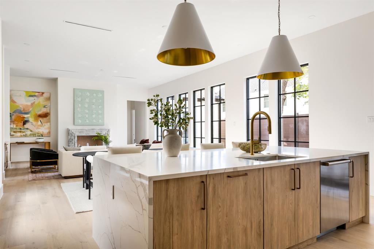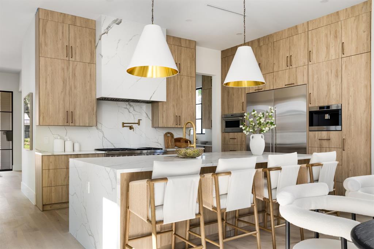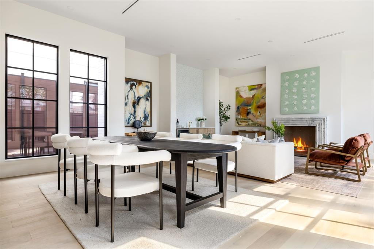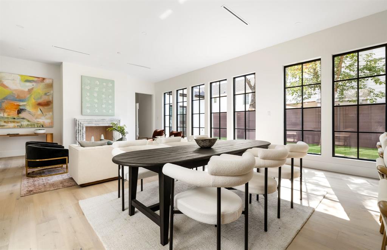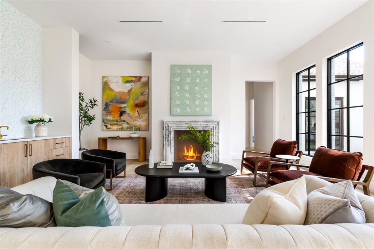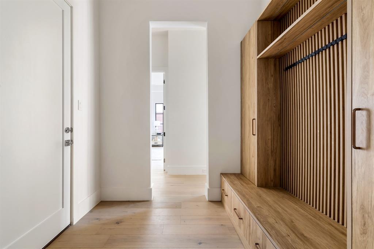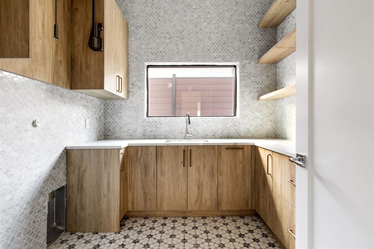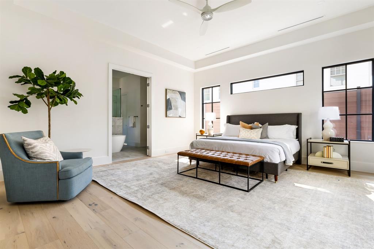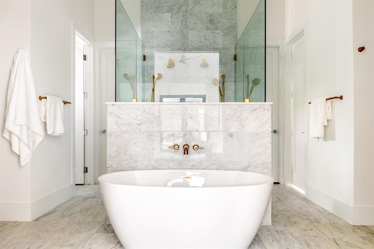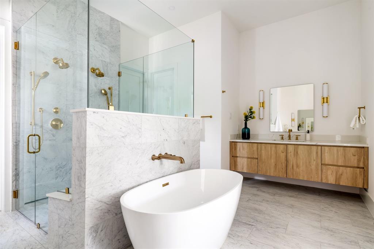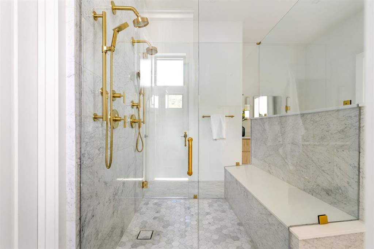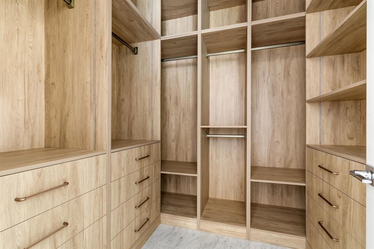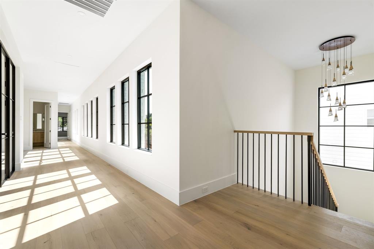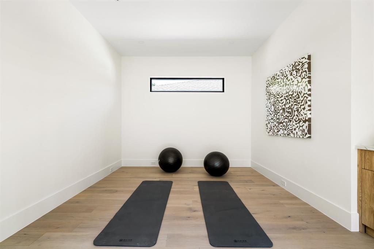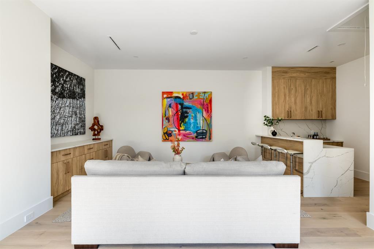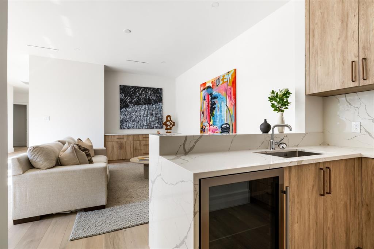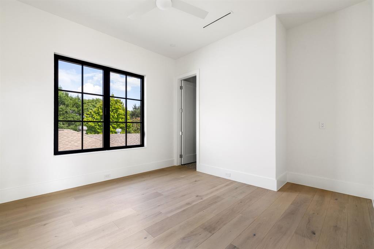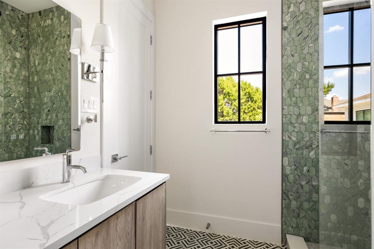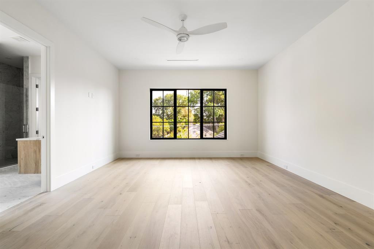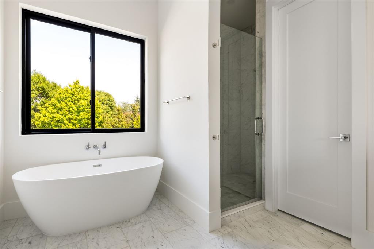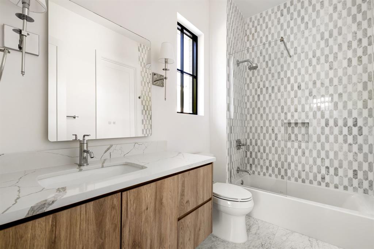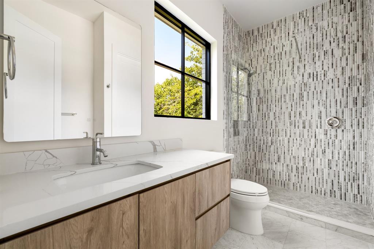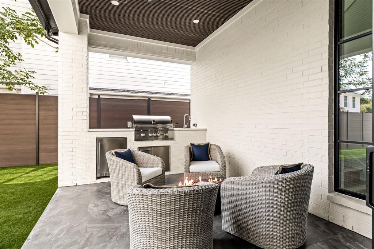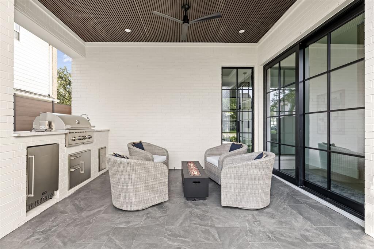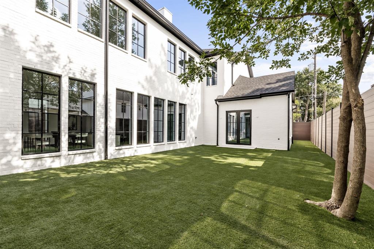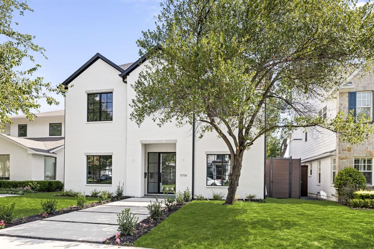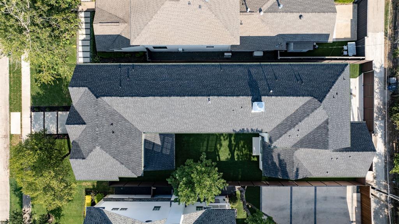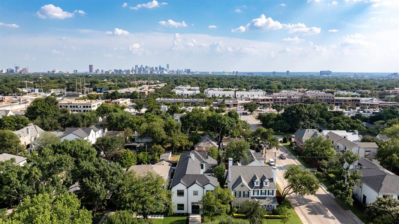5706 Stanford Avenue, Dallas, Texas
$2,849,000
LOADING ..
Introducing an exceptional new-construction residence in the heart of Devonshire. This thoughtfully designed home offers 5 bedrooms, 5 full bathrooms, and 2 powder baths across an impressive 5,313sf of refined living space. The open-concept floor plan is anchored by a spacious gourmet kitchen that flows seamlessly into the main living area, creating an ideal setting for both everyday living and effortless entertaining. The first floor also features a versatile study, an elegant formal dining room, and a luxurious primary suite. The primary retreat includes two generously sized walk-in closets and a spa inspired bathroom designed for comfort and relaxation. Upstairs, all four secondary bedrooms are equally well appointed with private en-suite baths and walk-in closets. The second level is completed by a large game room with a full wet bar, along with a flexible bonus space perfect for a home gym, media room, or additional office. Outdoor living is equally impressive, with a beautifully finished backyard featuring a covered outdoor kitchen, fully turfed grounds, and an eco-friendly bamboo fiber composite fence for privacy and sustainability. Ideally located in Devonshire, this remarkable home offers convenient access to Dallas’s premier shopping, dining, and entertainment destinations delivering both luxury and lifestyle in one exceptional property.
School District: Dallas ISD
Dallas MLS #: 21042055
Representing the Seller: Listing Agent Piper Young; Listing Office: Christies Lone Star
Representing the Buyer: Contact realtor Douglas Newby of Douglas Newby & Associates if you would like to see this property. Call: 214.522.1000 — Text: 214.505.9999
Property Overview
- Listing Price: $2,849,000
- MLS ID: 21042055
- Status: Sale Pending
- Days on Market: 181
- Updated: 2/23/2026
- Previous Status: For Sale
- MLS Start Date: 8/26/2025
Property History
- Current Listing: $2,849,000
- Original Listing: $2,850,000
Interior
- Number of Rooms: 5
- Full Baths: 5
- Half Baths: 2
- Interior Features:
Built-in Features
Built-in Wine Cooler
Cable TV Available
Chandelier
Decorative Lighting
Eat-in Kitchen
Flat Screen Wiring
High Speed Internet Available
Kitchen Island
Open Floorplan
- Flooring:
Tile
Wood
Parking
- Parking Features:
Alley Access
Concrete
Garage
Garage Door Opener
Garage Double Door
Location
- County: Dallas
- Directions: GPS
Community
- Home Owners Association: None
School Information
- School District: Dallas ISD
- Elementary School: Williams
- Middle School: Cary
- High School: Jefferson
Heating & Cooling
- Heating/Cooling:
Central
Utilities
- Utility Description:
Alley
Cable Available
City Sewer
City Water
Concrete
Curbs
Electricity Available
Electricity Connected
Individual Gas Meter
Individual Water Meter
Sewer Available
Lot Features
- Lot Size (Acres): 0.18
- Lot Size (Sqft.): 7,927.92
- Lot Description:
Landscaped
Lrg. Backyard Grass
Many Trees
- Fencing (Description):
Wood
Financial Considerations
- Price per Sqft.: $536
- Price per Acre: $15,653,846
- For Sale/Rent/Lease: For Sale
Disclosures & Reports
- Legal Description: IDLEWILD ACRES # 4 BLK D/5634 LT 13
- APN: 00000423676000000
- Block: D5634
If You Have Been Referred or Would Like to Make an Introduction, Please Contact Me and I Will Reply Personally
Douglas Newby represents clients with Dallas estate homes, architect designed homes and modern homes. Call: 214.522.1000 — Text: 214.505.9999
Listing provided courtesy of North Texas Real Estate Information Systems (NTREIS)
We do not independently verify the currency, completeness, accuracy or authenticity of the data contained herein. The data may be subject to transcription and transmission errors. Accordingly, the data is provided on an ‘as is, as available’ basis only.


