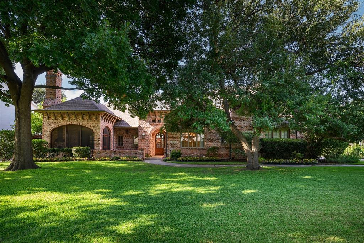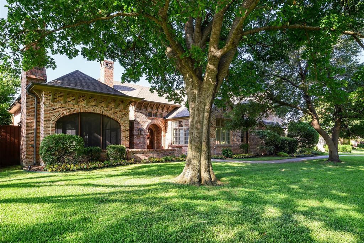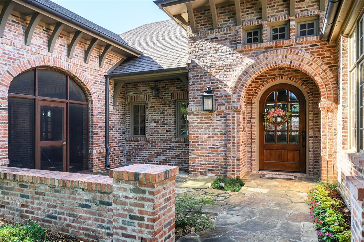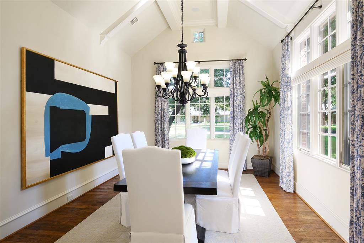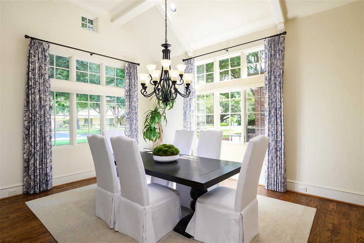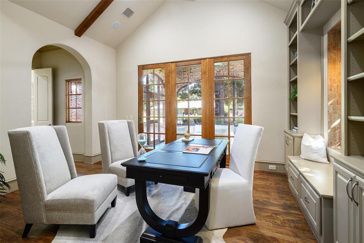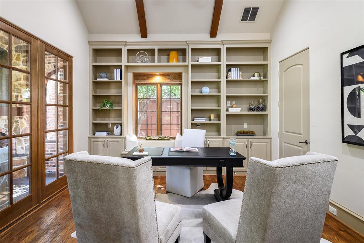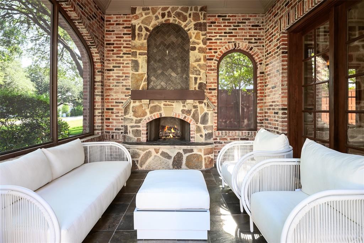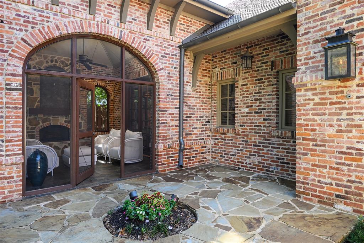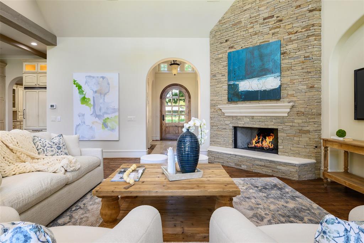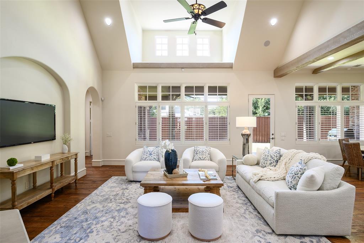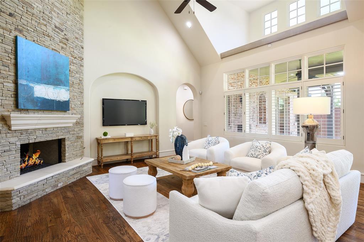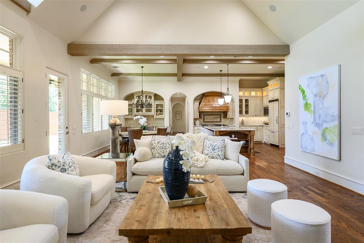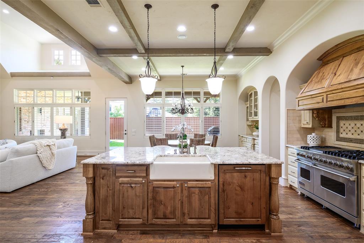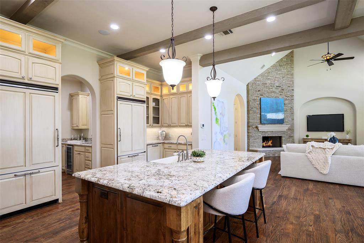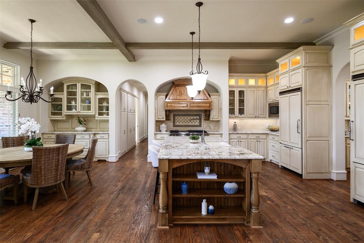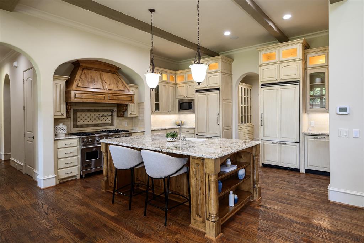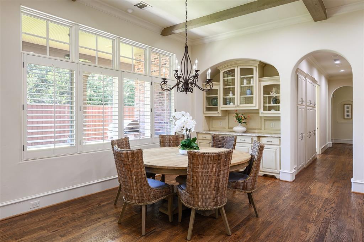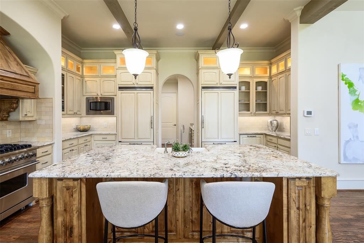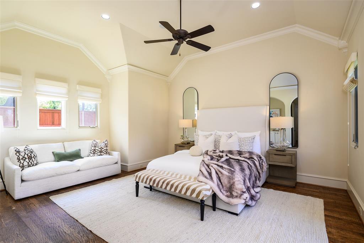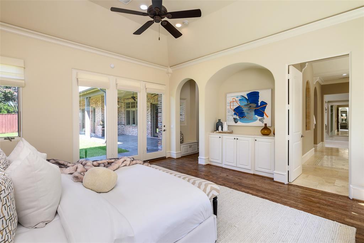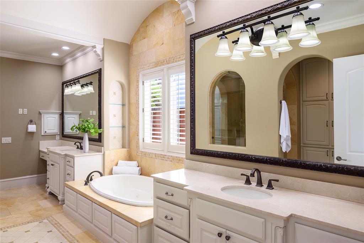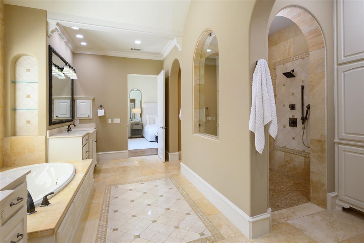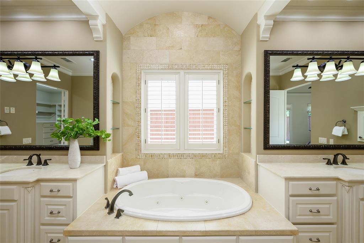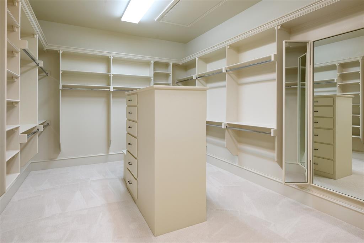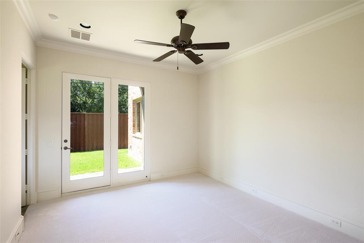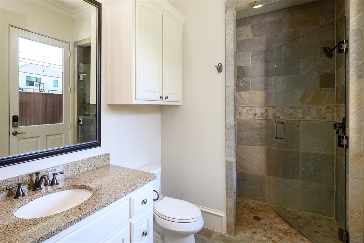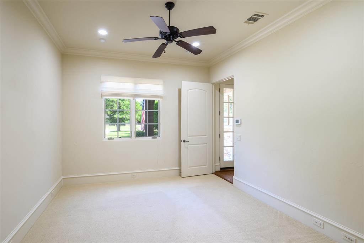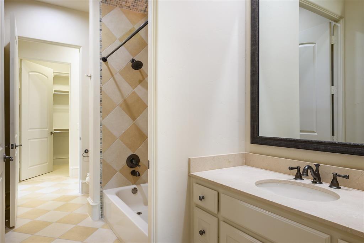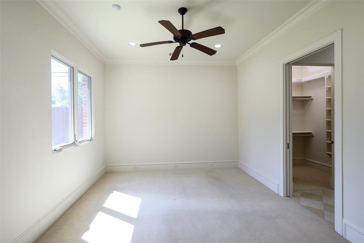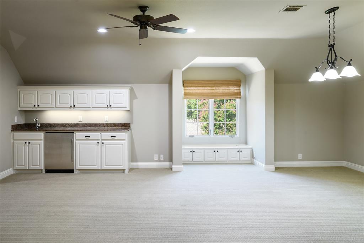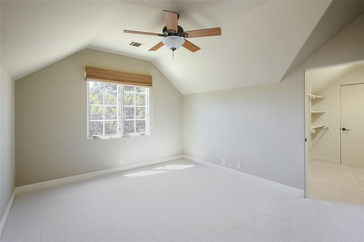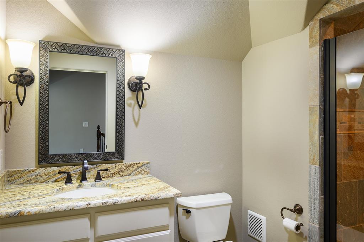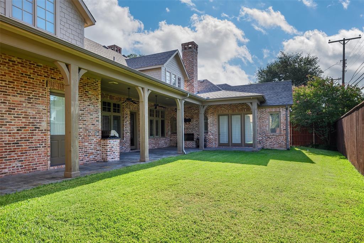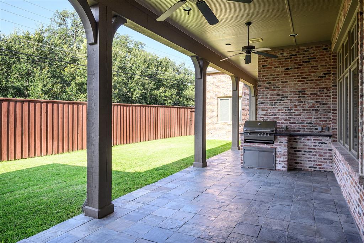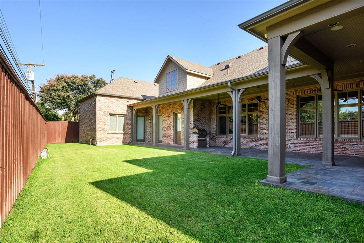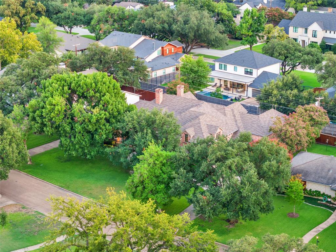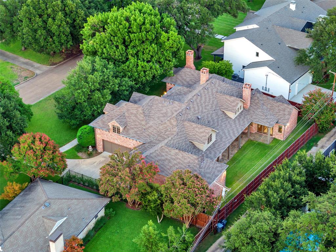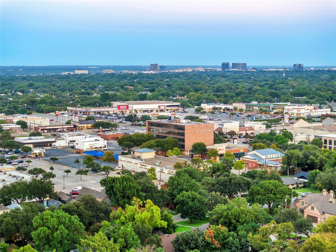5806 Willow Lane, Dallas, Texas
$2,195,000 (Last Listing Price)
LOADING ..
Welcome to this inviting 1.5-story north-facing residence by Registry Fine Homes, thoughtfully designed with the majority of living space on the first floor. A charming screened front porch with a cozy brick fireplace sets the tone for comfort and warmth before you even step inside. The gourmet, kosher-style kitchen is thoughtfully appointed with Viking appliances, two built-in refrigerators and dual dishwashers, offering flexibility for large-scale entertaining or separate meal prep. The kitchen opens seamlessly to the spacious family room with vaulted ceilings and fireplace and hearth - ideal for gatherings or everyday living. The primary suite is located downstairs and features a generously sized bath and walk-in closet. A true split-bedroom layout offers privacy, with a west wing perfect for an in-law suite. A dedicated study is smartly offset from the main living areas, offering added privacy for work or quiet time. Additional amenities include terrific storage, a private wine and liquor bar, and a versatile second-story layout featuring a game or media room, additional bedroom, and full bath-perfect for guests or flexible living needs. The large front yard is beautifully shaded by mature trees, while the backyard offers an outdoor patio with fireplace and built-in grill, along with open space and is pool-sized-ready for your custom outdoor vision. Oversized 2.5-car garage with large driveway that offers additional parking pads. Located on a quiet, non-cut-through street. Roof replaced in 2019. Ideally situated near the Cooper Aerobic Center and within close proximity to Dallas' premier private schools, shopping and dining, this home blends comfort, flexibility, and a sought-after location.
School District: Dallas ISD
Dallas MLS #: 21041490
Representing the Seller: Listing Agent Ryan Streiff; Listing Office: Dave Perry Miller Real Estate
For further information on this home and the Dallas real estate market, contact real estate broker Douglas Newby. 214.522.1000
Property Overview
- Listing Price: $2,195,000
- MLS ID: 21041490
- Status: Sold
- Days on Market: 127
- Updated: 10/2/2025
- Previous Status: For Sale
- MLS Start Date: 9/5/2025
Property History
- Current Listing: $2,195,000
Interior
- Number of Rooms: 5
- Full Baths: 4
- Half Baths: 1
- Interior Features:
Kitchen Island
Natural Woodwork
Open Floorplan
Sound System Wiring
Tile Counters
Vaulted Ceiling(s)
- Flooring:
Carpet
Hardwood
Tile
Parking
- Parking Features:
Driveway
Epoxy Flooring
Garage Door Opener
Garage Faces Front
Location
- County: Dallas
- Directions: North on Preston, West on Willow
Community
- Home Owners Association: None
School Information
- School District: Dallas ISD
- Elementary School: Nathan Adams
- Middle School: Walker
- High School: White
Heating & Cooling
- Heating/Cooling:
Natural Gas
Zoned
Utilities
- Utility Description:
City Sewer
City Water
Lot Features
- Lot Size (Acres): 0.39
- Lot Size (Sqft.): 17,075.52
- Lot Dimensions: 120x139
- Fencing (Description):
Wood
Wrought Iron
Other
Financial Considerations
- Price per Sqft.: $397
- Price per Acre: $5,599,490
- For Sale/Rent/Lease: For Sale
Disclosures & Reports
- Legal Description: MELSHIRE ESTATES NO 2 BLK J/6991 LT 7
- APN: 00000661270000000
- Block: J/699
If You Have Been Referred or Would Like to Make an Introduction, Please Contact Me and I Will Reply Personally
Douglas Newby represents clients with Dallas estate homes, architect designed homes and modern homes. Call: 214.522.1000 — Text: 214.505.9999
Listing provided courtesy of North Texas Real Estate Information Systems (NTREIS)
We do not independently verify the currency, completeness, accuracy or authenticity of the data contained herein. The data may be subject to transcription and transmission errors. Accordingly, the data is provided on an ‘as is, as available’ basis only.


