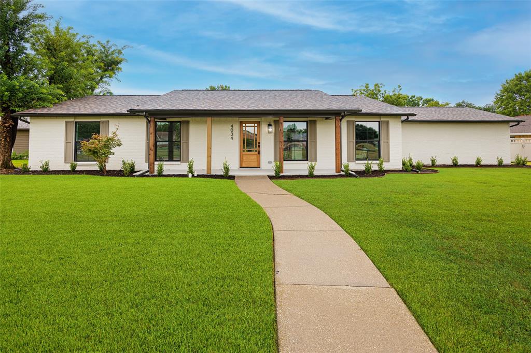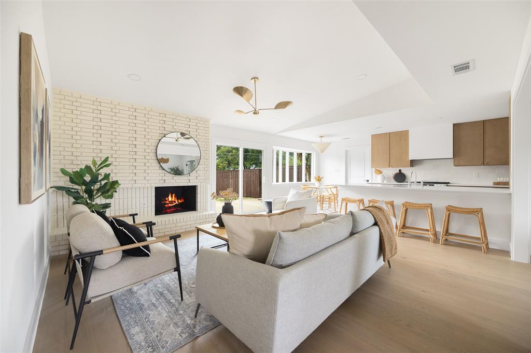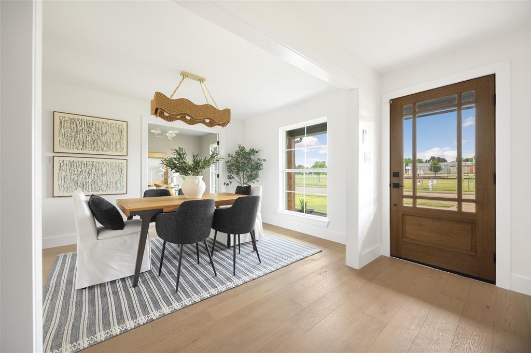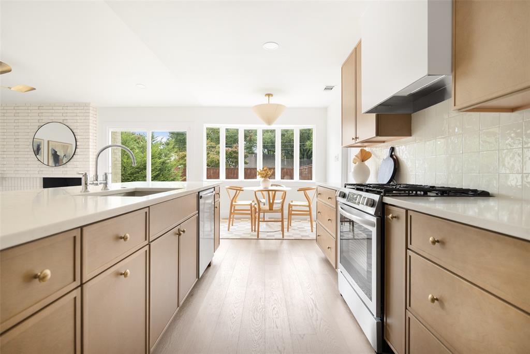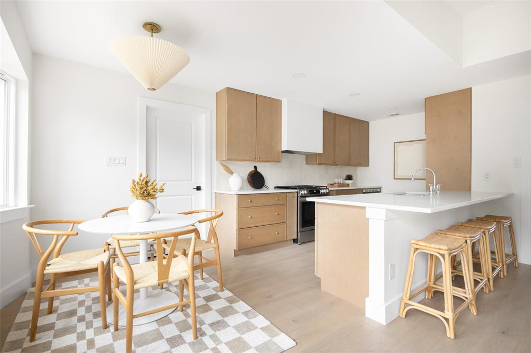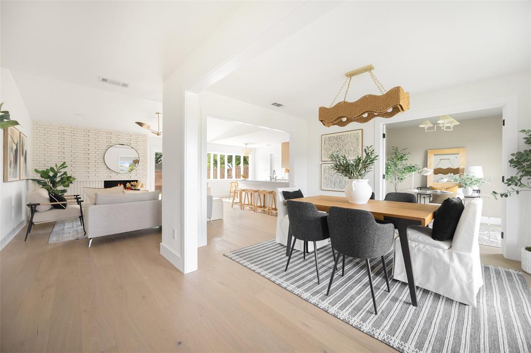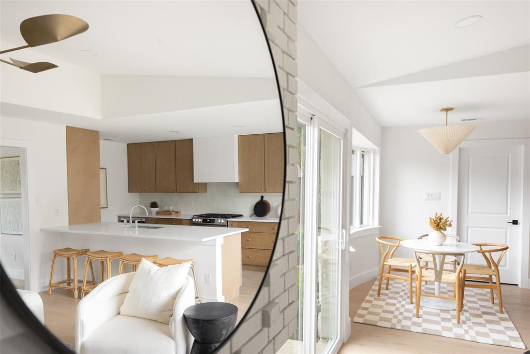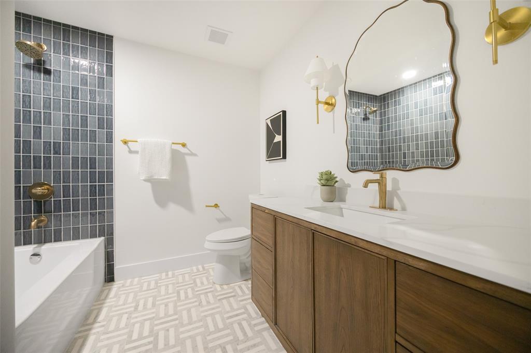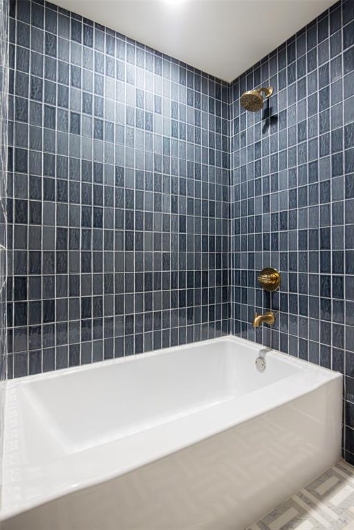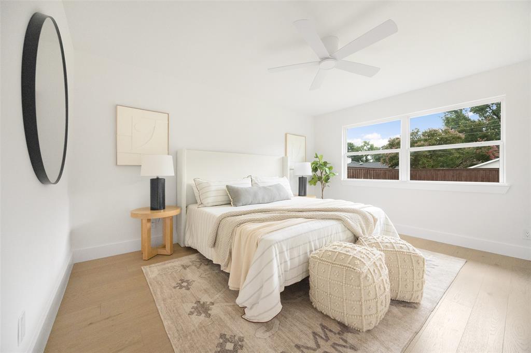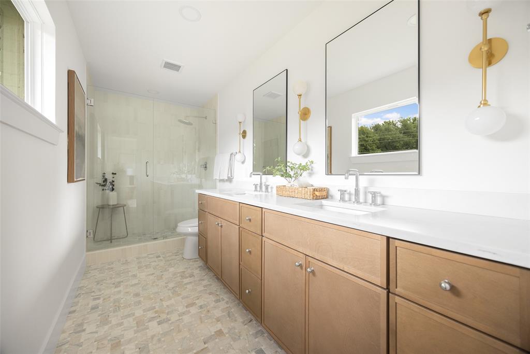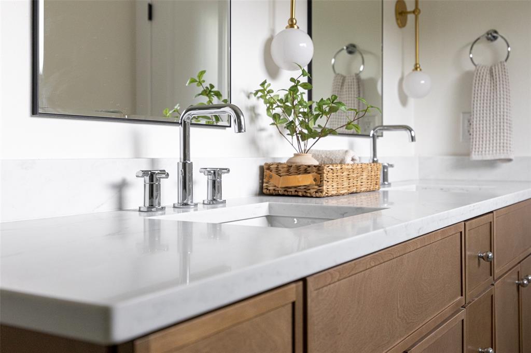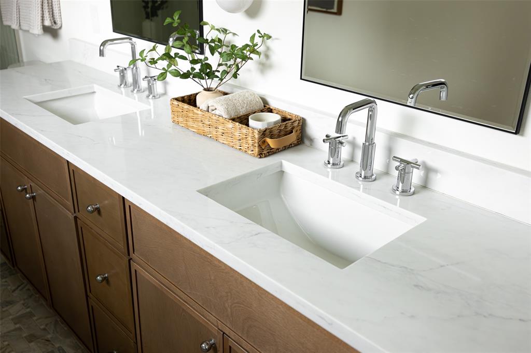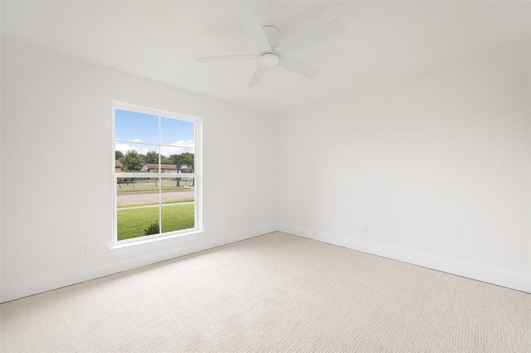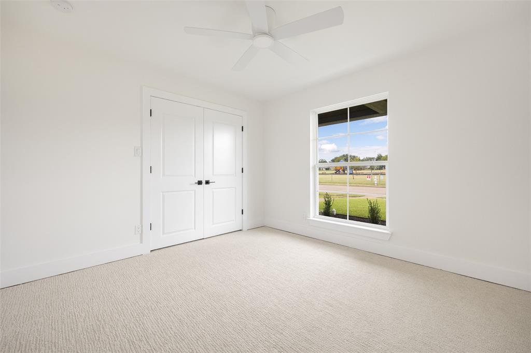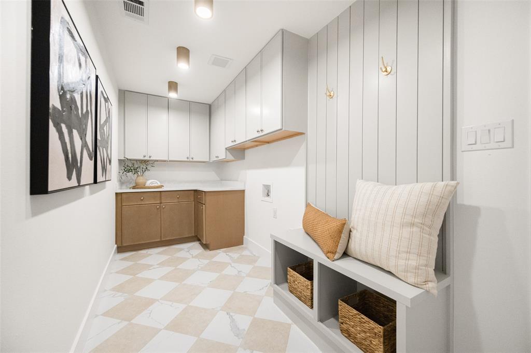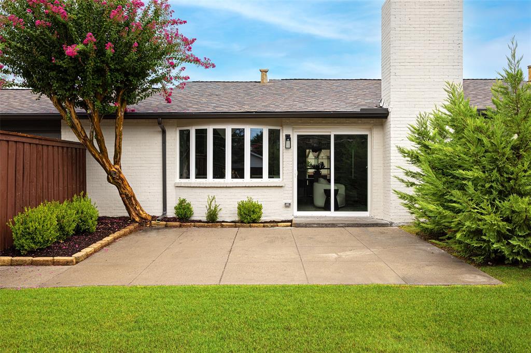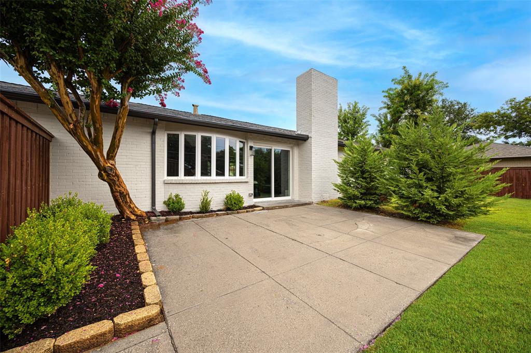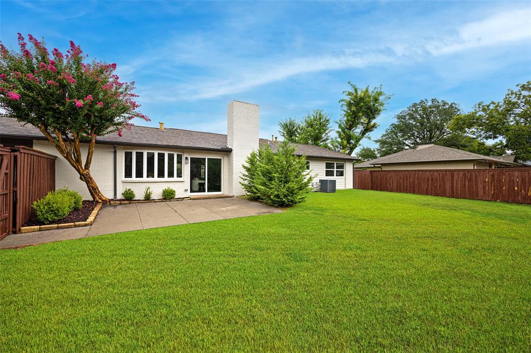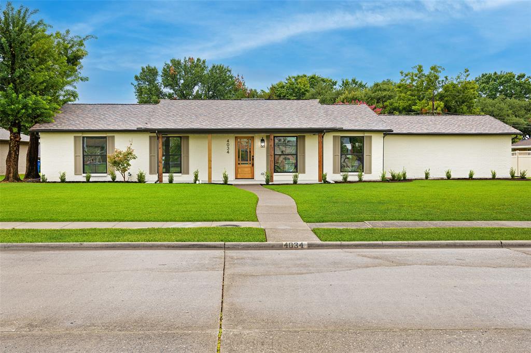4034 Boca Bay Drive, Dallas, Texas
$715,000 (Last Listing Price)Architect Maverick Design
LOADING ..
Prime Location & Modern Updates! Bathed in natural light and nestled in the heart of the highly coveted private school corridor, this beautifully reimagined single-story home thoughtfully redesigned by Maverick Design offers a blend of contemporary style, functionality, and comfort. Featuring 3 bedrooms, 2 full bathrooms, a formal dining room, dedicated home office, and a large utility room, this home is designed to meet the needs of modern living. From the moment you step inside, you'll notice the warm-toned flooring, modern finishes, and an open layout that invites you in. The open concept living area is anchored by a stylish fireplace and seamlessly flows into the backyard, making it ideal for entertaining or relaxed everyday living. The chef-inspired kitchen is a true showstopper—flooded with natural light and appointed with a gas range, custom range hood, stainless steel appliances, designer-selected colors, quartz countertops, and a striking backsplash. A bright breakfast nook just off the kitchen provides a charming space for casual meals or morning coffee. A generously sized utility room offers ample cabinetry, built-in storage, and a custom locker area for daily convenience. The private primary suite, tucked at the rear of the home for maximum tranquility, features a spa-like ensuite with a sleek walk in shower, dual sinks, and a spacious walk-in closet. Step outside to enjoy the fully fenced backyard and patio that is perfect for weekend gatherings, quiet evenings, or letting pets play freely. A rear entry two-car garage adds both privacy and curb appeal. Ideally located with quick access to premier shopping, dining, and easy access the North Dallas Tollway and I-635, this home delivers exceptional style and convenience in one of the city's most desirable neighborhoods. Don't miss your chance to make this stunning home yours. Close to Glen Cove Swim Club. Schedule a showing today!
School District: Dallas ISD
Dallas MLS #: 21039122
Representing the Seller: Listing Agent Derrick Tribbey; Listing Office: Derrick Tribbey & Associates
For further information on this home and the Dallas real estate market, contact real estate broker Douglas Newby. 214.522.1000
Property Overview
- Listing Price: $715,000
- MLS ID: 21039122
- Status: Sold
- Days on Market: 71
- Updated: 10/24/2025
- Previous Status: For Sale
- MLS Start Date: 8/22/2025
Property History
- Current Listing: $715,000
- Original Listing: $725,000
Interior
- Number of Rooms: 3
- Full Baths: 2
- Half Baths: 0
- Interior Features:
Decorative Lighting
Eat-in Kitchen
Open Floorplan
Pantry
Walk-In Closet(s)
- Flooring:
Carpet
Parking
- Parking Features:
Alley Access
Garage
Garage Faces Rear
Location
- County: Dallas
- Directions: See GPS
Community
- Home Owners Association: None
School Information
- School District: Dallas ISD
- Elementary School: Gooch
- Middle School: Marsh
- High School: White
Heating & Cooling
- Heating/Cooling:
Central
Natural Gas
Utilities
- Utility Description:
Alley
Asphalt
City Sewer
City Water
Curbs
Individual Gas Meter
Lot Features
- Lot Size (Acres): 0.27
- Lot Size (Sqft.): 11,761.2
- Fencing (Description):
Back Yard
Fenced
Financial Considerations
- Price per Sqft.: $414
- Price per Acre: $2,648,148
- For Sale/Rent/Lease: For Sale
Disclosures & Reports
- Legal Description: GLEN COVE INST 3 BLK 11/6406 LT 32 VOL95151/2
- APN: 00000583729000000
- Block: 11640
If You Have Been Referred or Would Like to Make an Introduction, Please Contact Me and I Will Reply Personally
Douglas Newby represents clients with Dallas estate homes, architect designed homes and modern homes. Call: 214.522.1000 — Text: 214.505.9999
Listing provided courtesy of North Texas Real Estate Information Systems (NTREIS)
We do not independently verify the currency, completeness, accuracy or authenticity of the data contained herein. The data may be subject to transcription and transmission errors. Accordingly, the data is provided on an ‘as is, as available’ basis only.


