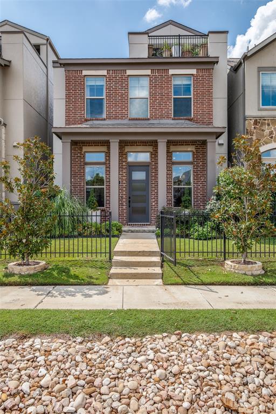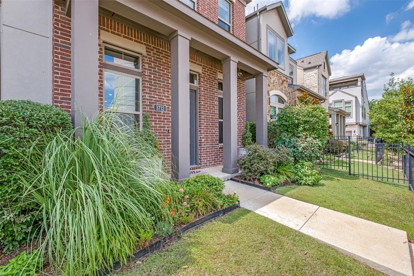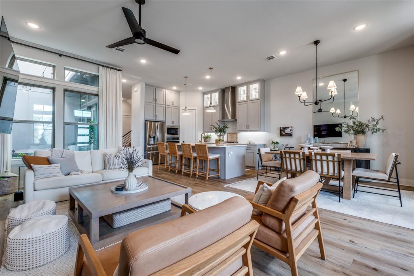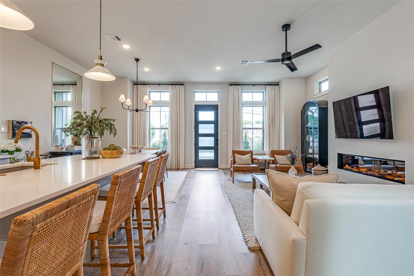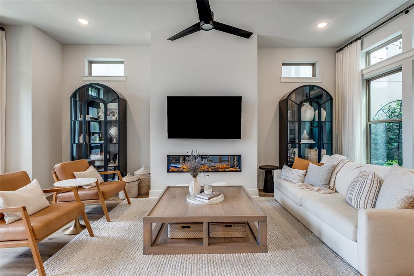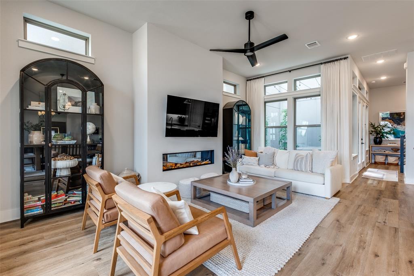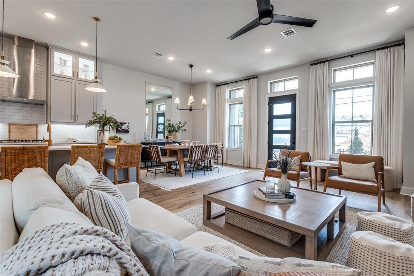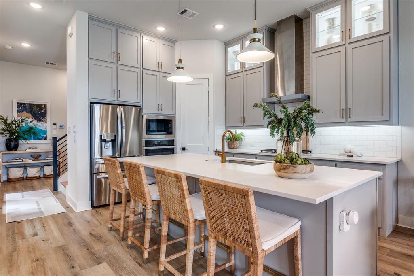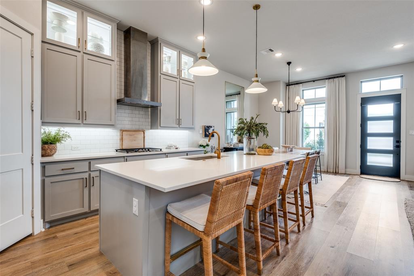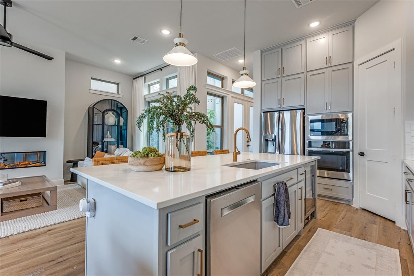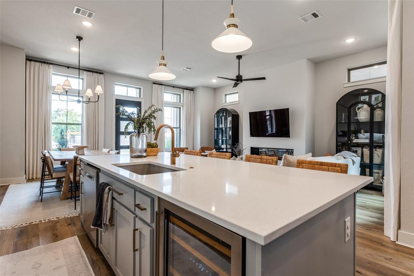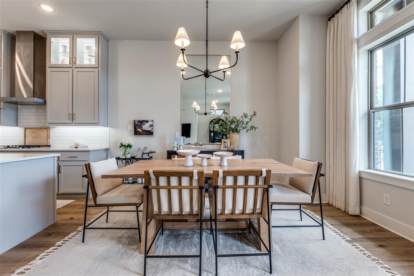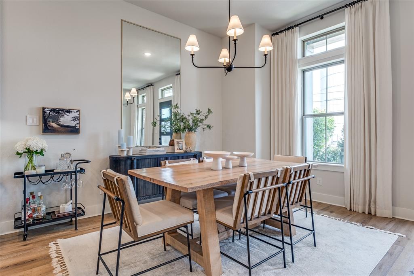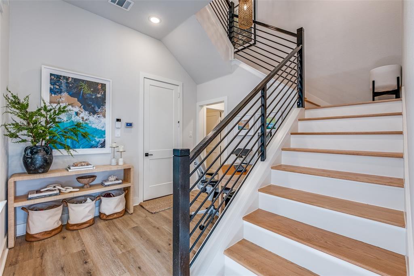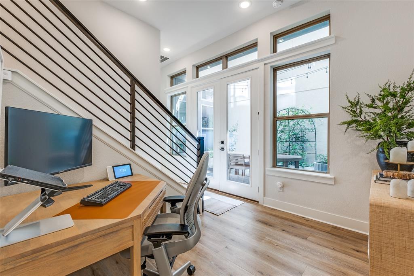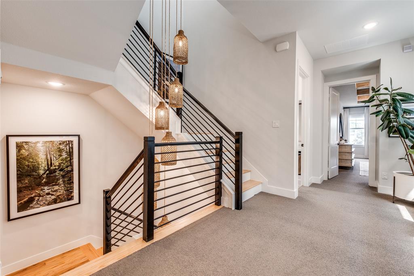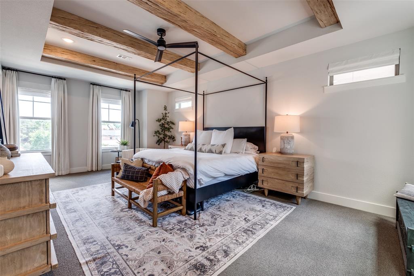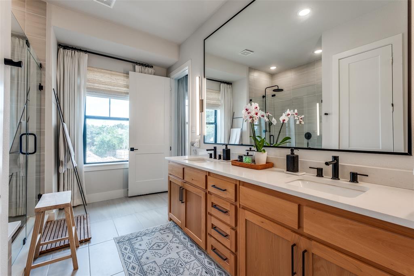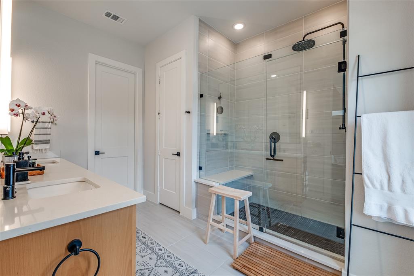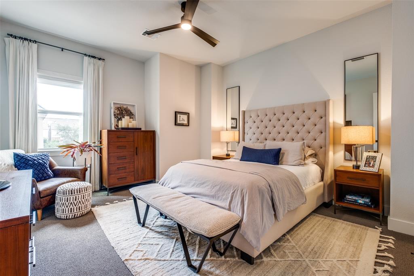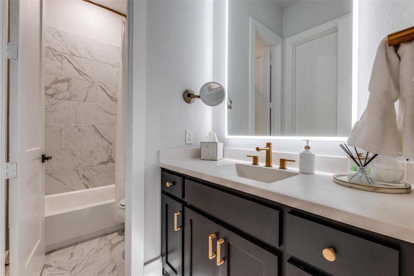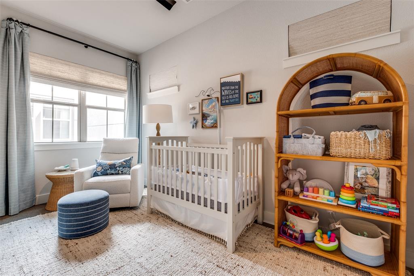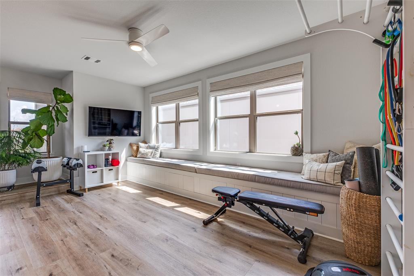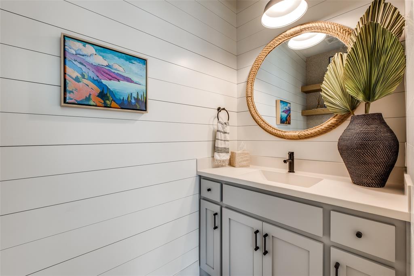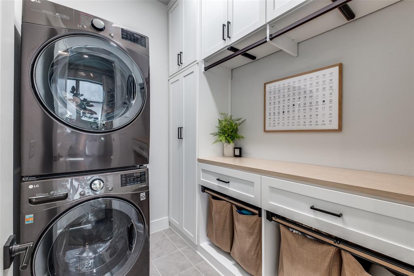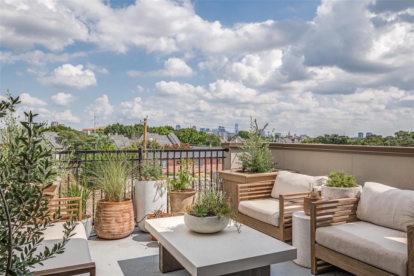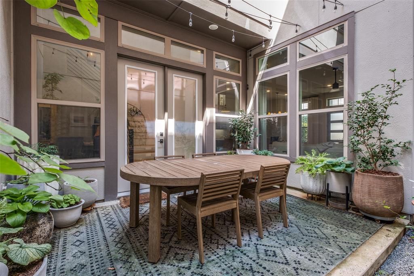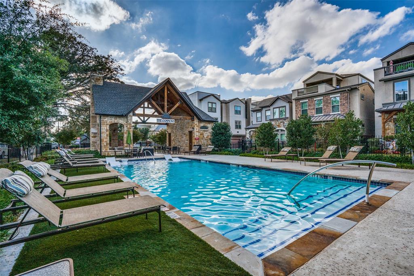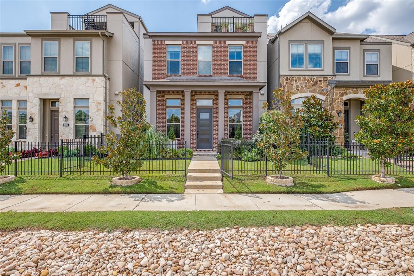3712 Tussock Drive, Dallas, Texas
$869,000 (Last Listing Price)
LOADING ..
Come discover this beautifully designed 3-bedroom, 2 full bath, 2 half bath home thats blends California coastal style with sophisticated Dallas living. Custom window treatments, and designer lighting create a warm yet contemporary feel throughout. The open concept living kitchen and dining is perfect for entertaining. The kitchen features caesarstone quartz countertops, gas cooktop and large island. The inviting main level is anchored by a chic fireplace and abundance of natural light. The generous sized primary suite offers a true retreat with beamed ceilings, elegant drapes, a spa-inspired bath and custom walk-in closet. A versatile third-story living area—complete with a half bath—makes the perfect home office, exercise space, or media room. Step onto the private balcony to take in sweeping views of downtown Dallas, ideal for morning coffee or evening sunsets. Secondary bedrooms have walk-in closets and there is custom cabinetry in the laundry room. With custom finishes at every turn, this home balances modern comfort with timeless style. Convenient location to West Highland Park, North Dallas Tollway and Downtown. Community pool and the HOA covers the weekly lawn service.
School District: Dallas ISD
Dallas MLS #: 21038969
Representing the Seller: Listing Agent Lindy Crain; Listing Office: Dave Perry Miller Real Estate
For further information on this home and the Dallas real estate market, contact real estate broker Douglas Newby. 214.522.1000
Property Overview
- Listing Price: $869,000
- MLS ID: 21038969
- Status: Sold
- Days on Market: 66
- Updated: 10/10/2025
- Previous Status: For Sale
- MLS Start Date: 8/21/2025
Property History
- Current Listing: $869,000
Interior
- Number of Rooms: 3
- Full Baths: 2
- Half Baths: 2
- Interior Features:
Cable TV Available
Chandelier
Decorative Lighting
Eat-in Kitchen
Flat Screen Wiring
High Speed Internet Available
Kitchen Island
Open Floorplan
Pantry
Walk-In Closet(s)
- Flooring:
Ceramic Tile
Engineered Wood
Parking
- Parking Features:
Alley Access
Location
- County: Dallas
- Directions: Please use GPS
Community
- Home Owners Association: Mandatory
School Information
- School District: Dallas ISD
- Elementary School: Maplelawn
- Middle School: Rusk
- High School: North Dallas
Heating & Cooling
- Heating/Cooling:
Central
Electric
Utilities
- Utility Description:
Alley
Asphalt
Cable Available
City Sewer
City Water
Concrete
Curbs
Electricity Available
Electricity Connected
Individual Gas Meter
Individual Water Meter
Phone Available
Sewer Available
Sidewalk
Underground Utilities
Lot Features
- Lot Size (Acres): 0.07
- Lot Size (Sqft.): 3,005.64
Financial Considerations
- Price per Sqft.: $322
- Price per Acre: $12,594,203
- For Sale/Rent/Lease: For Sale
Disclosures & Reports
- Legal Description: CITYVILLE NO 3 BLK 5A/2459 LT 16
- APN: 002459005A0160000
- Block: 5
If You Have Been Referred or Would Like to Make an Introduction, Please Contact Me and I Will Reply Personally
Douglas Newby represents clients with Dallas estate homes, architect designed homes and modern homes. Call: 214.522.1000 — Text: 214.505.9999
Listing provided courtesy of North Texas Real Estate Information Systems (NTREIS)
We do not independently verify the currency, completeness, accuracy or authenticity of the data contained herein. The data may be subject to transcription and transmission errors. Accordingly, the data is provided on an ‘as is, as available’ basis only.


