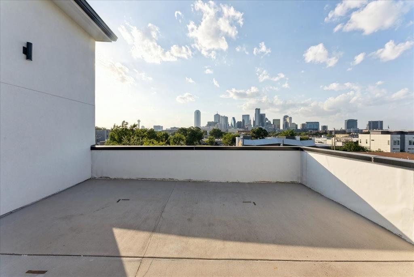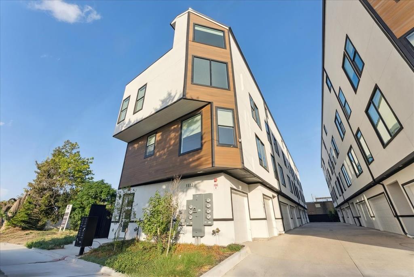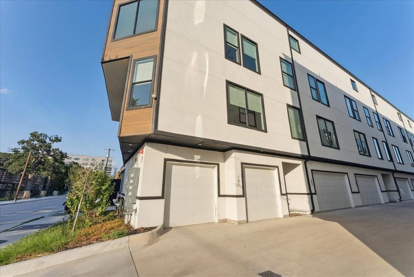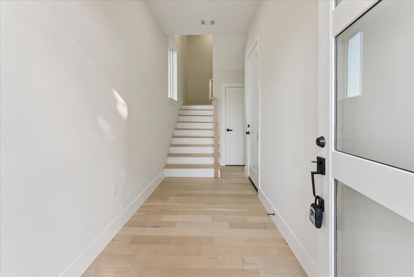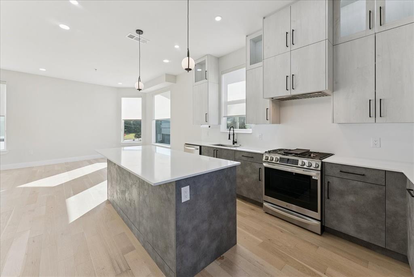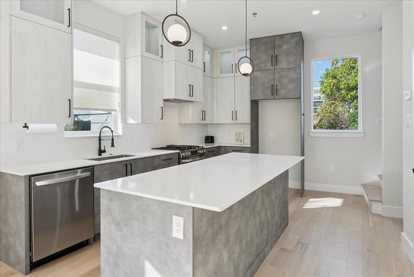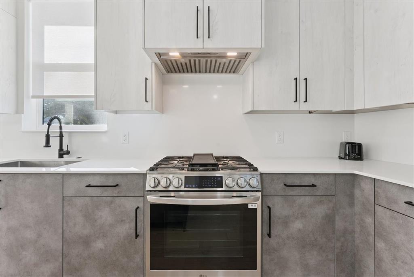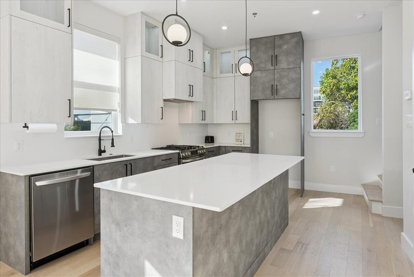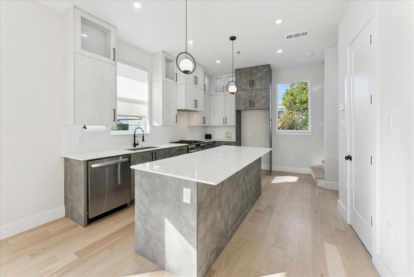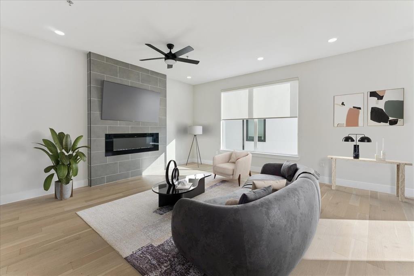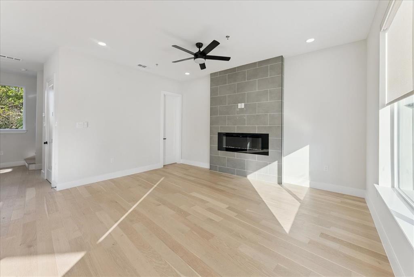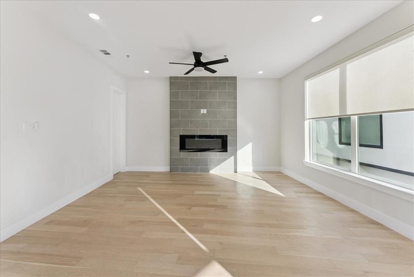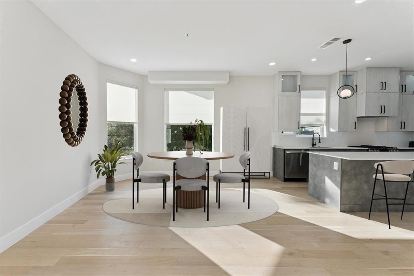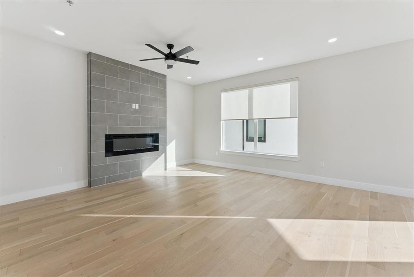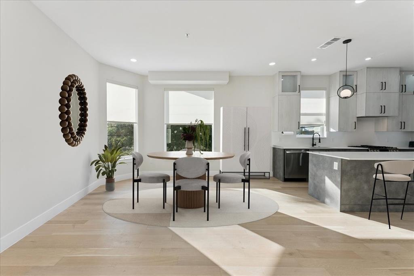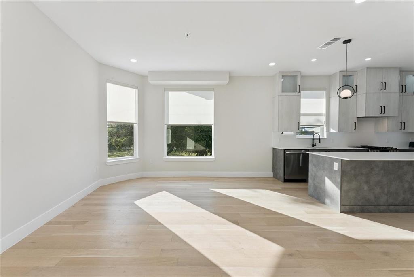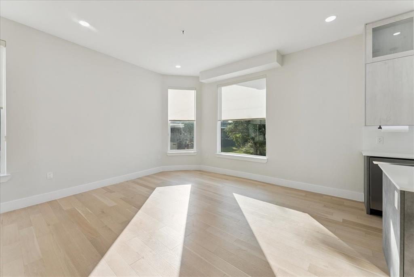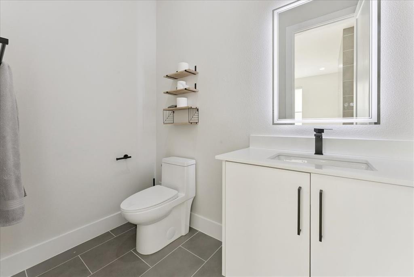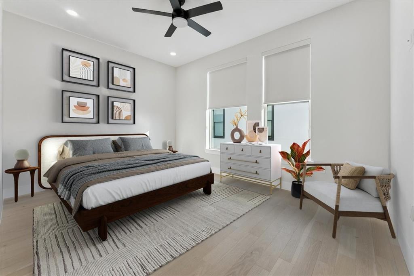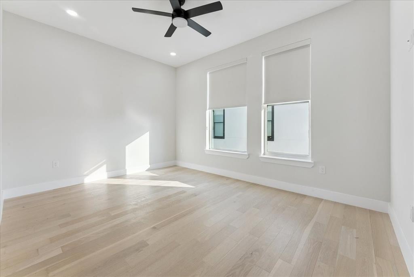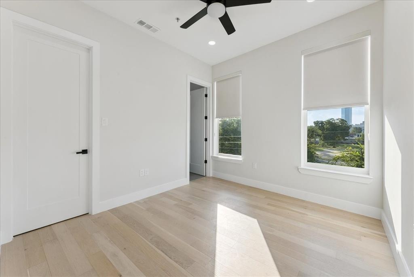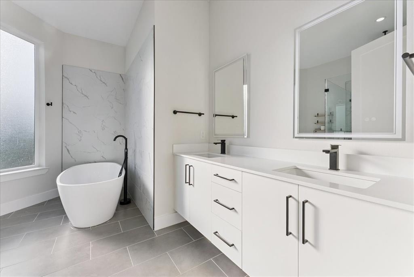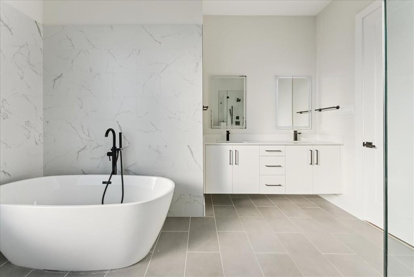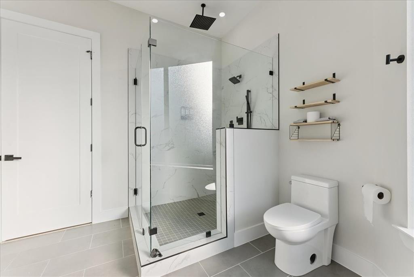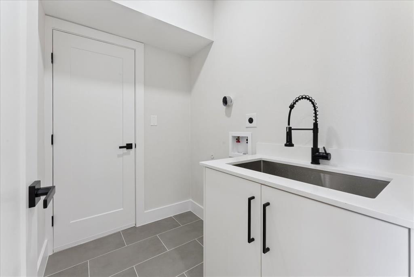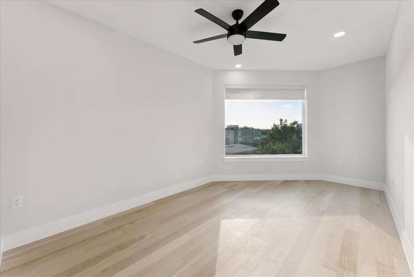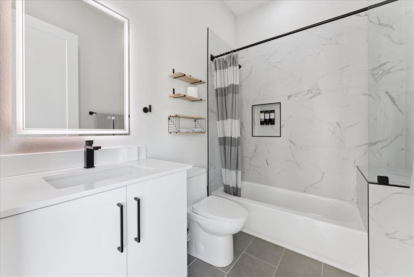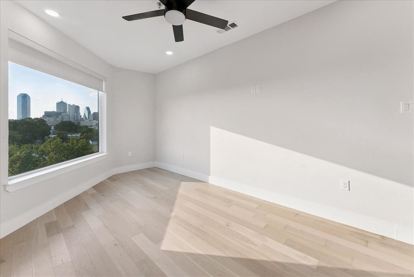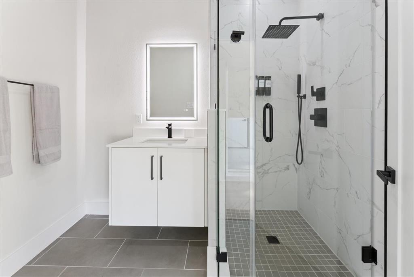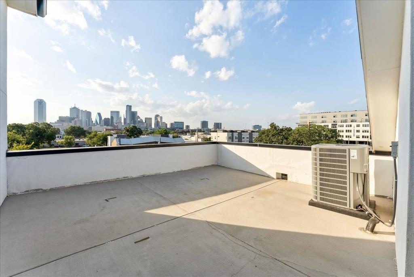1508 Seegar Street, Dallas, Texas
$550,000Architect Far+Dang
LOADING ..
Welcome to Seegar Townhomes, a striking modern community in the Cedars designed by award-winning architects Far+Dang. Offering 2,003 sq. ft., 3 bedrooms, and 3.5 bathrooms, this residence blends sleek design with thoughtful functionality across four levels. On the first floor, enjoy convenient 2-car garage access with plenty of storage. The second floor opens up to the home’s main living space—an airy layout with soaring ceilings, an electric fireplace, and a gourmet kitchen featuring quartz countertops, premium KitchenAid appliances, and a dining area. A stylish half bath completes this level, perfect for entertaining. The third floor is home to two spacious bedrooms, each with its own private bathroom, along with a separate laundry room for added convenience. The fourth floor features a third bedroom with an attached bath and opens to your private rooftop deck, where sweeping city skyline views create the ultimate retreat. With high-end finishes, generous closets, and contemporary architecture throughout, this home delivers the best of modern luxury. Its prime Cedars location puts you just minutes from Downtown Dallas, the Farmers Market, Deep Ellum, and some of the city’s most vibrant dining, shopping, and entertainment. Experience elevated urban living at its finest—this townhome is truly one of a kind. Photos are of unit 101 in 1512 building, this unit has slight variation in colorand finishes but same floor plan. CAN BE SOLD AS ENTIRE TOWNHOME BUILDING -includes 6 units in each building, some are currently occupied by tenants. ALL SHOWINGS WILL BE IN UNIT 101 ONLY, as these units in both buildins are vacant
School District: Dallas ISD
Dallas MLS #: 21037588
Representing the Seller: Listing Agent Hannah Hickman; Listing Office: LPT Realty, LLC
Representing the Buyer: Contact realtor Douglas Newby of Douglas Newby & Associates if you would like to see this property. Call: 214.522.1000 — Text: 214.505.9999
Property Overview
- Listing Price: $550,000
- MLS ID: 21037588
- Status: For Sale
- Days on Market: 143
- Updated: 1/9/2026
- Previous Status: For Sale
- MLS Start Date: 8/20/2025
Property History
- Current Listing: $550,000
Interior
- Number of Rooms: 3
- Full Baths: 3
- Half Baths: 1
- Interior Features:
Cable TV Available
Decorative Lighting
Eat-in Kitchen
Flat Screen Wiring
Granite Counters
High Speed Internet Available
Kitchen Island
Multiple Staircases
Open Floorplan
Pantry
Walk-In Closet(s)
Parking
- Parking Features:
Alley Access
Concrete
Garage
Garage Faces Side
Inside Entrance
Lighted
Shared Driveway
Location
- County: Dallas
- Directions: GPS directions are accurate. Please use for best directions to property.
Community
- Home Owners Association: Mandatory
School Information
- School District: Dallas ISD
- Elementary School: King
- Middle School: Dade
- High School: Madison
Heating & Cooling
- Heating/Cooling:
Central
Electric
Fireplace Insert
Utilities
- Utility Description:
Asphalt
City Sewer
City Water
Lot Features
- Lot Size (Acres): 0.19
- Lot Size (Sqft.): 8,102.16
- Fencing (Description):
Other
Financial Considerations
- Price per Sqft.: $275
- Price per Acre: $2,956,989
- For Sale/Rent/Lease: For Sale
Disclosures & Reports
- Restrictions: Agricultural,Other
- APN: 00000132937000000
- Block: 2/899
If You Have Been Referred or Would Like to Make an Introduction, Please Contact Me and I Will Reply Personally
Douglas Newby represents clients with Dallas estate homes, architect designed homes and modern homes. Call: 214.522.1000 — Text: 214.505.9999
Listing provided courtesy of North Texas Real Estate Information Systems (NTREIS)
We do not independently verify the currency, completeness, accuracy or authenticity of the data contained herein. The data may be subject to transcription and transmission errors. Accordingly, the data is provided on an ‘as is, as available’ basis only.


