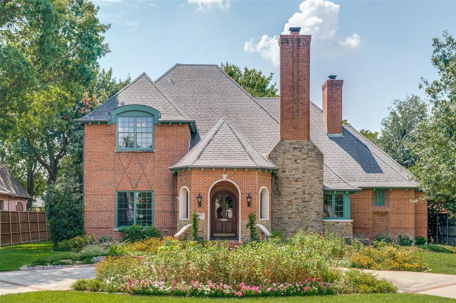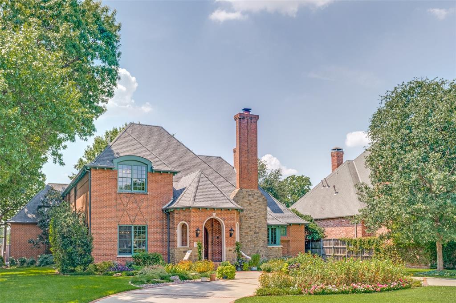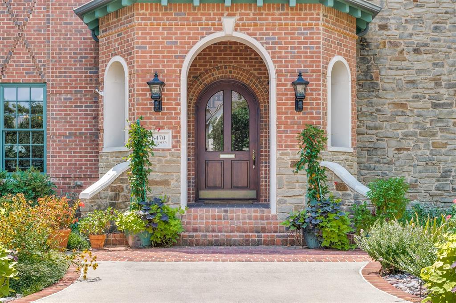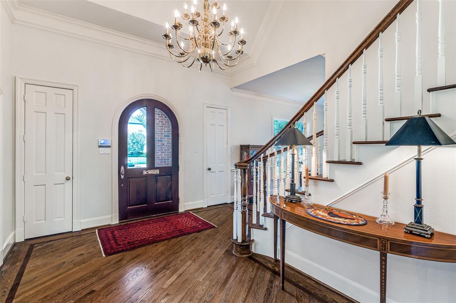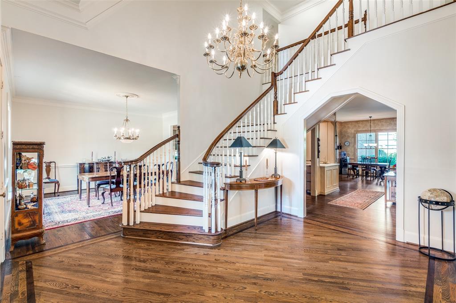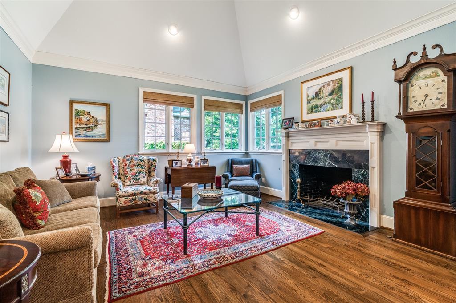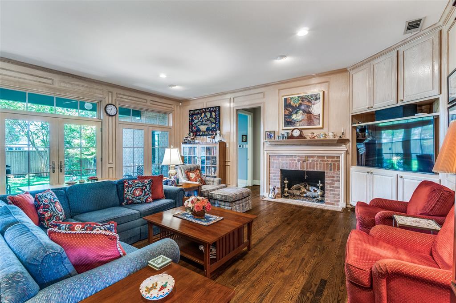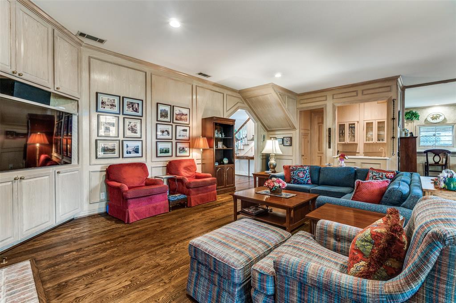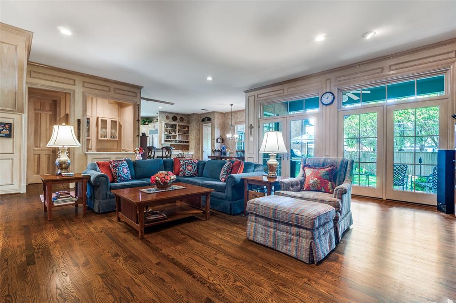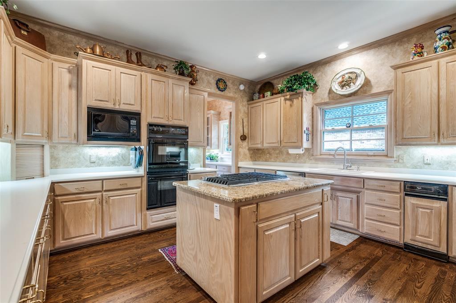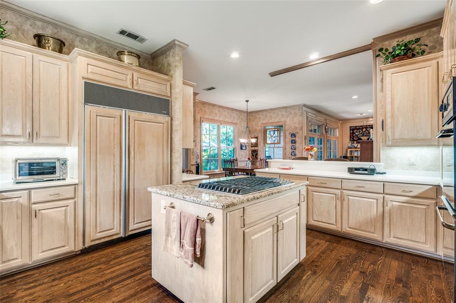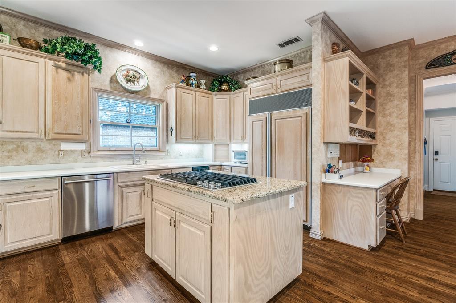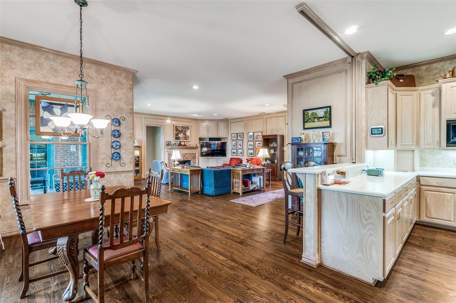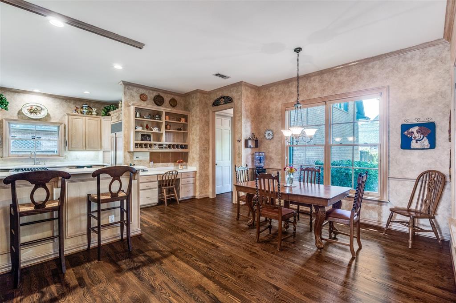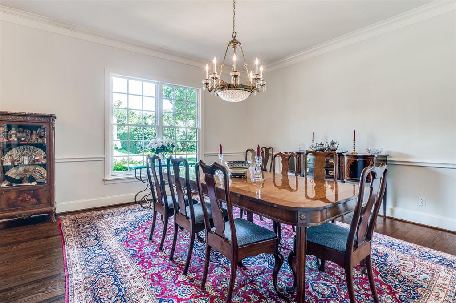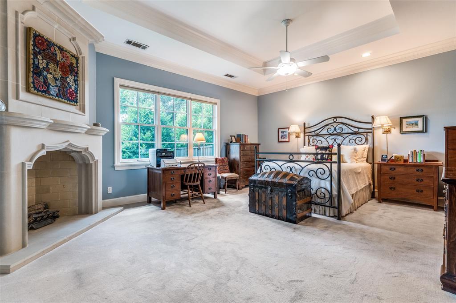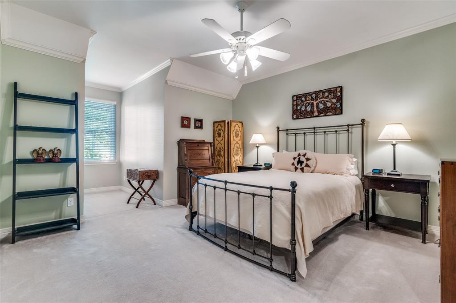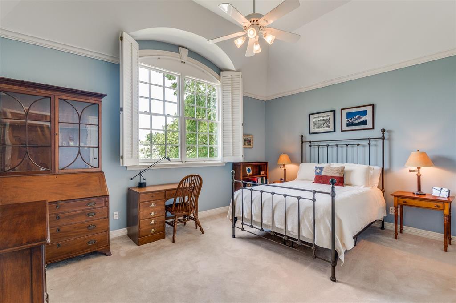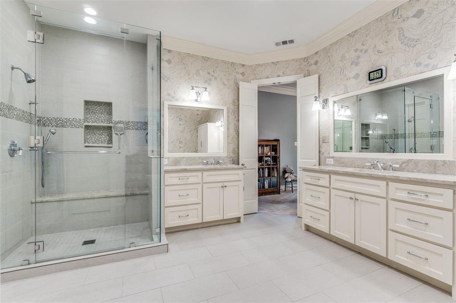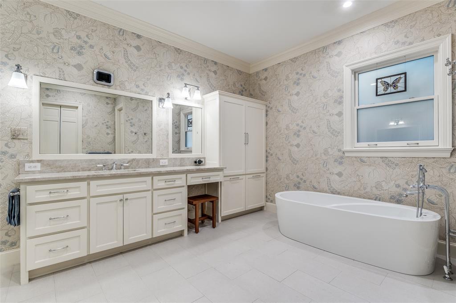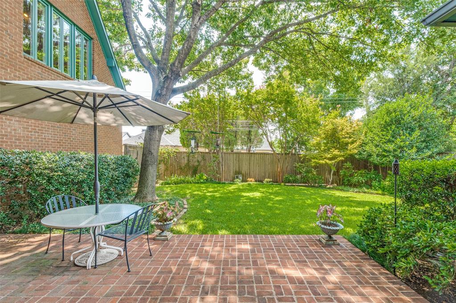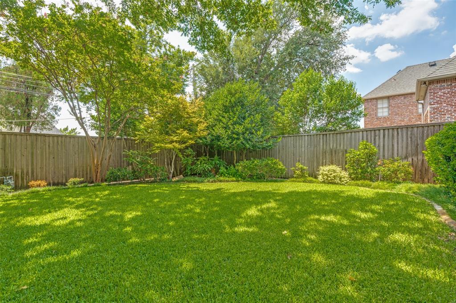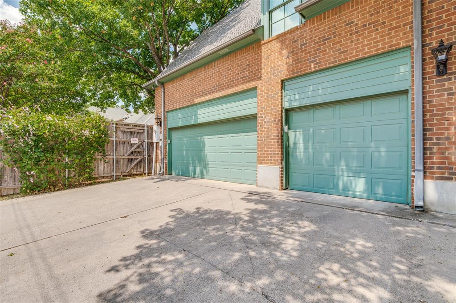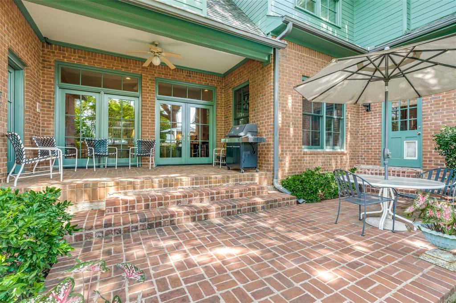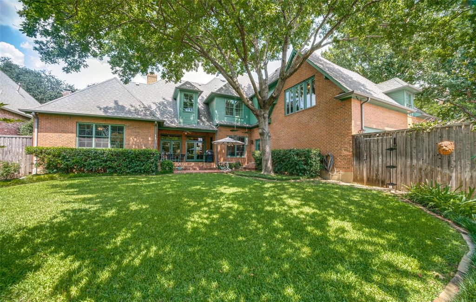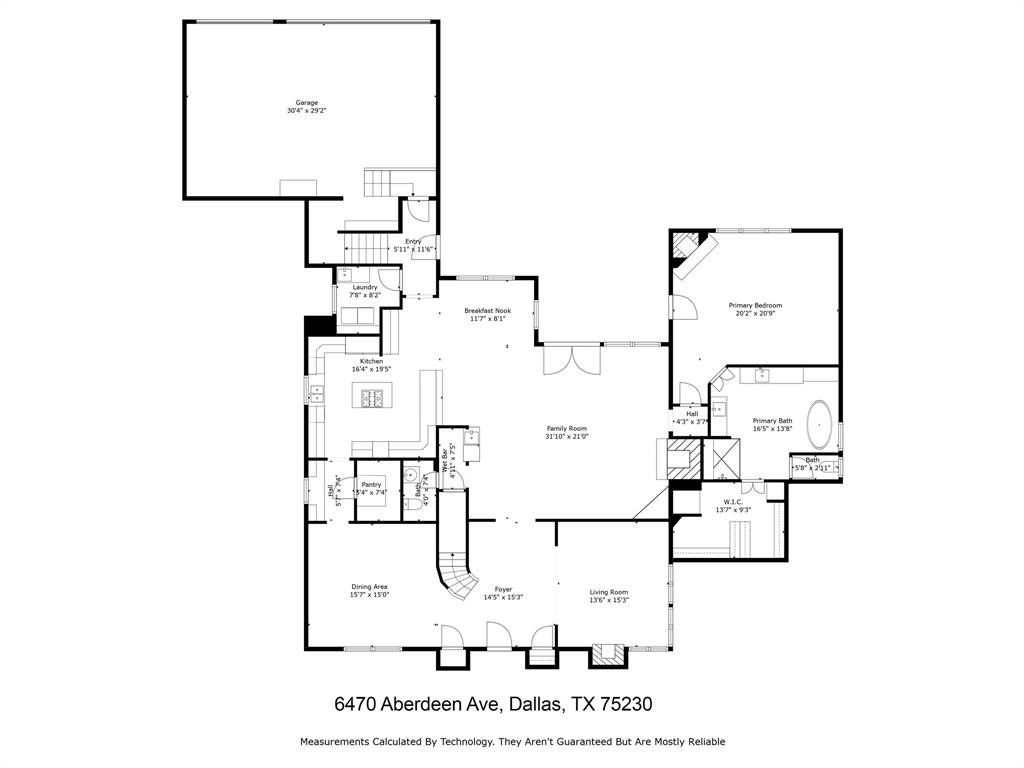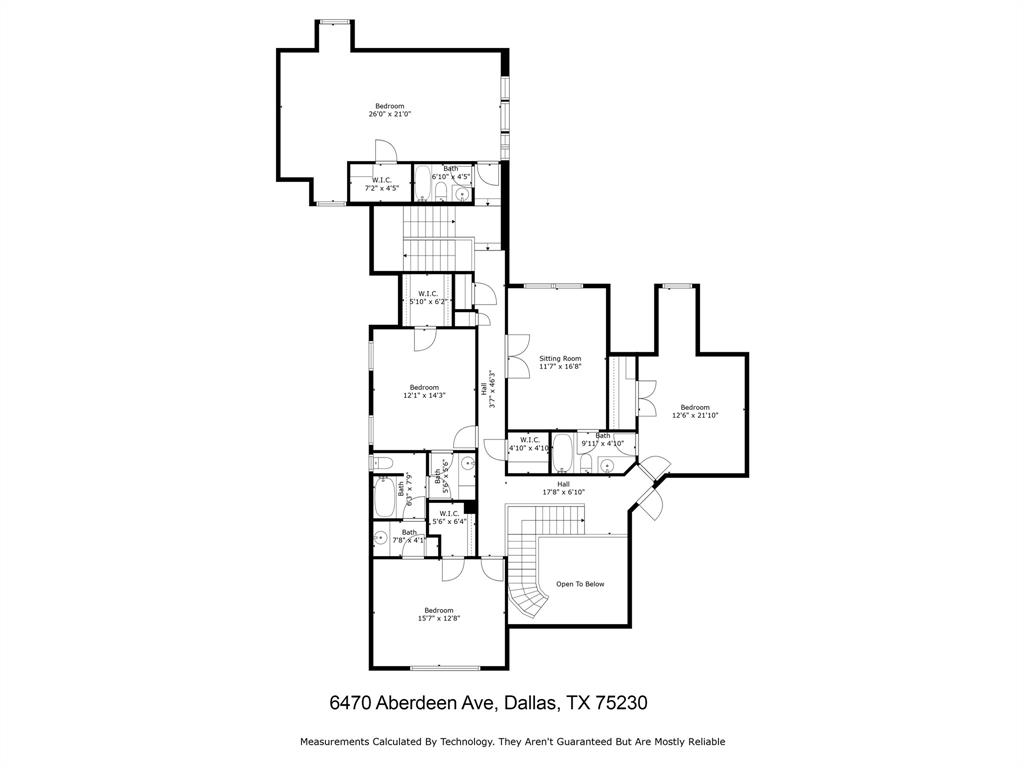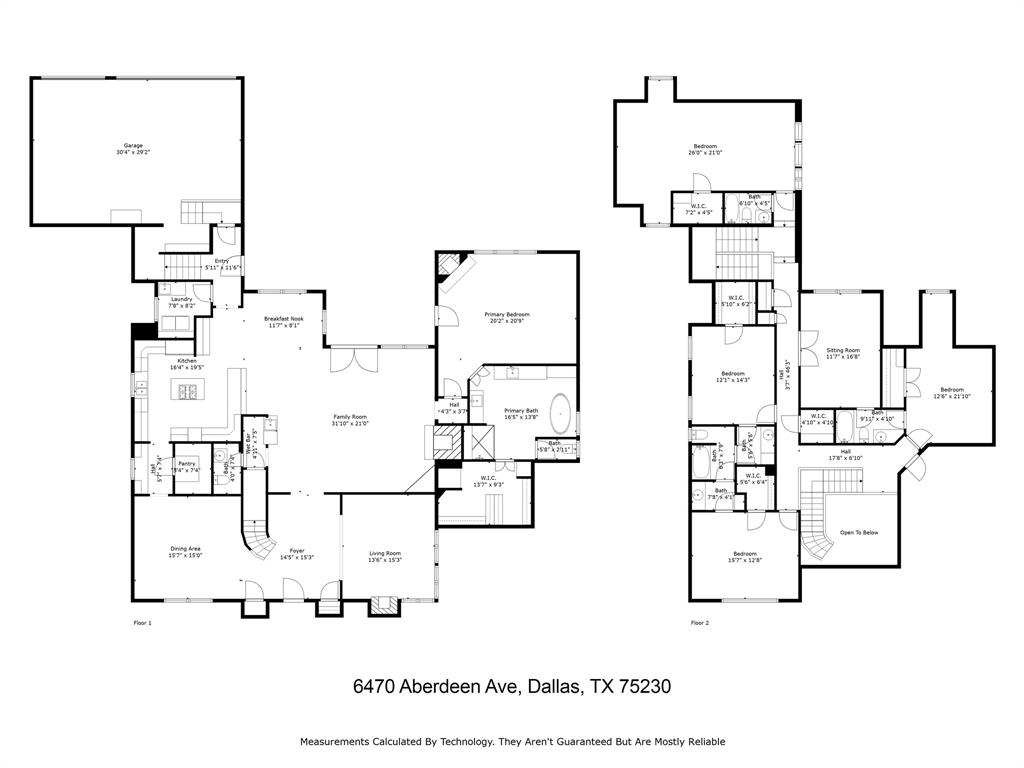6470 Aberdeen Avenue, Dallas, Texas
$1,895,000 (Last Listing Price)
LOADING ..
Coveted Preston Hollow property with close proximity to prestigious private schools. Nice circular driveway leads to covered front porch. Beautiful arched front door opens to a spacious entry with soaring ceiling and handsome staircase. Thoughtfully designed floor plan with effortless flow. Large kitchen leads to open breakfast room and informal living area with fireplace Kitchen includes an abundance of cabinets, snack bar ,sub zero and gas cooktop. Passage to the large dining room includes a butlers pantry and large walk in pantry. Wet bar area. Spacious downstairs master with updated master bath. Separate vanities. Back staircase takes you to an oversized game room. Large floored attic space. Covered back porch and generous grassy area, pool sized. Updated digital security system which includes exterior security cameras and ring doorbell. Rich hardwoods refinished in 2002. Pella (clad) windows,2022. Master Bath remodel,2018. Floors refinished,2022. Exterior painting,2022. Garage doors replaced,2015. Garage remote access,2023. Water heater,2014. 2nd water heater,2021. Recirculating pump. 3 HVAC units, replaced 2023,2013,2014.
School District: Dallas ISD
Dallas MLS #: 21034735
Representing the Seller: Listing Agent Linda Jimerson; Listing Office: Allie Beth Allman & Assoc.
For further information on this home and the Dallas real estate market, contact real estate broker Douglas Newby. 214.522.1000
Property Overview
- Listing Price: $1,895,000
- MLS ID: 21034735
- Status: Sold
- Days on Market: 180
- Updated: 9/30/2025
- Previous Status: For Sale
- MLS Start Date: 8/23/2025
Property History
- Current Listing: $1,895,000
Interior
- Number of Rooms: 4
- Full Baths: 4
- Half Baths: 1
- Interior Features:
Cable TV Available
Double Vanity
Flat Screen Wiring
High Speed Internet Available
Kitchen Island
Multiple Staircases
Open Floorplan
Pantry
Walk-In Closet(s)
Wet Bar
- Flooring:
Carpet
Wood
Parking
- Parking Features:
Additional Parking
Circular Driveway
Garage
Garage Door Opener
Garage Double Door
Garage Faces Rear
Garage Single Door
Inside Entrance
Location
- County: Dallas
- Directions: Between Walnut Hill and Royal Lane Between Preston and Hillcrest
Community
- Home Owners Association: Voluntary
School Information
- School District: Dallas ISD
- Elementary School: Prestonhol
- Middle School: Benjamin Franklin
- High School: Hillcrest
Heating & Cooling
- Heating/Cooling:
Central
Natural Gas
Utilities
- Utility Description:
Cable Available
City Sewer
City Water
Individual Gas Meter
Individual Water Meter
Natural Gas Available
Lot Features
- Lot Size (Acres): 0.34
- Lot Size (Sqft.): 14,720
- Lot Dimensions: 93 x 155
- Lot Description:
Landscaped
Lrg. Backyard Grass
Sprinkler System
- Fencing (Description):
Back Yard
Fenced
Wood
Financial Considerations
- Price per Sqft.: $379
- Price per Acre: $5,608,168
- For Sale/Rent/Lease: For Sale
Disclosures & Reports
- APN: 00000408913000000
- Block: BLK A/5488
If You Have Been Referred or Would Like to Make an Introduction, Please Contact Me and I Will Reply Personally
Douglas Newby represents clients with Dallas estate homes, architect designed homes and modern homes. Call: 214.522.1000 — Text: 214.505.9999
Listing provided courtesy of North Texas Real Estate Information Systems (NTREIS)
We do not independently verify the currency, completeness, accuracy or authenticity of the data contained herein. The data may be subject to transcription and transmission errors. Accordingly, the data is provided on an ‘as is, as available’ basis only.


