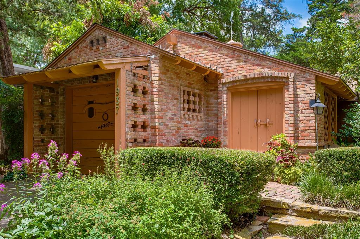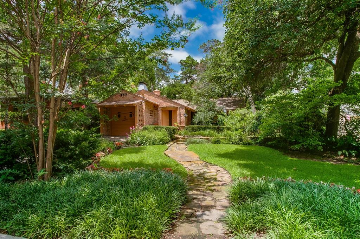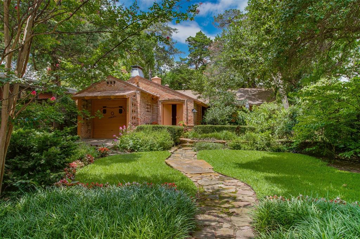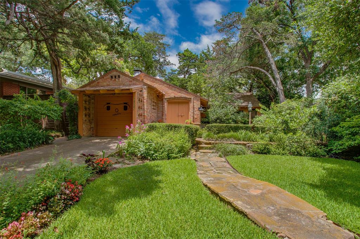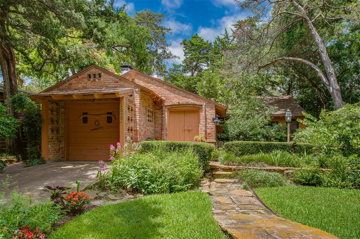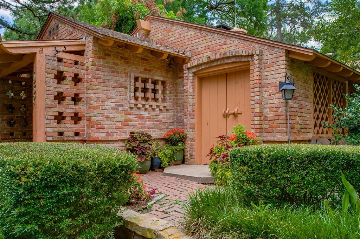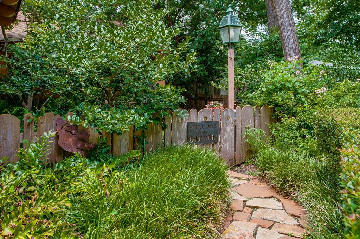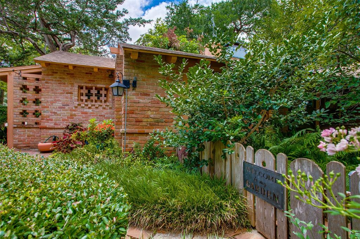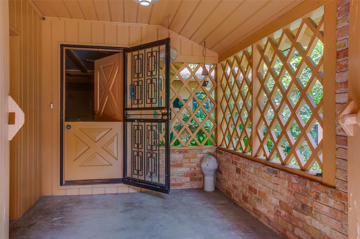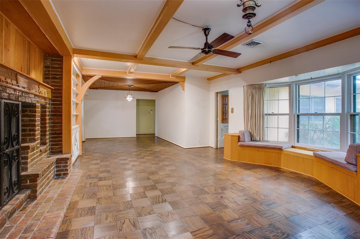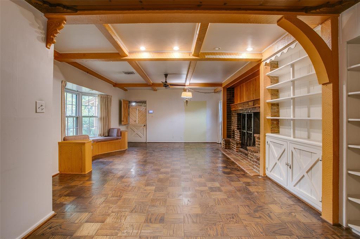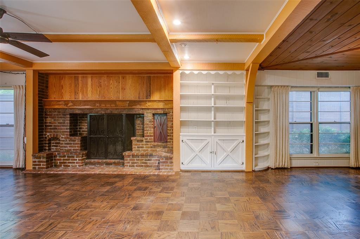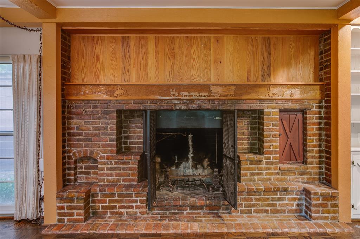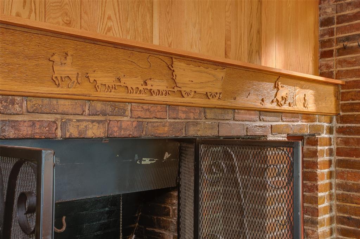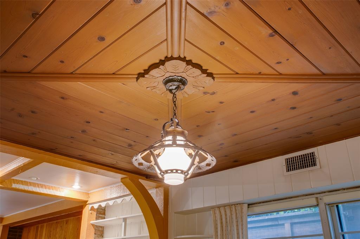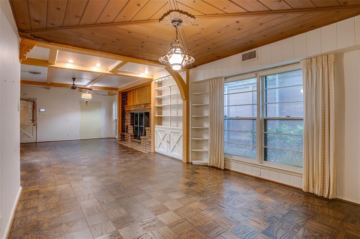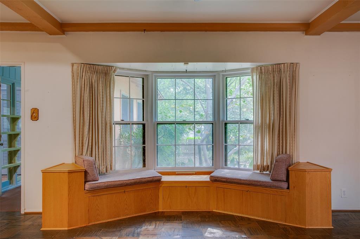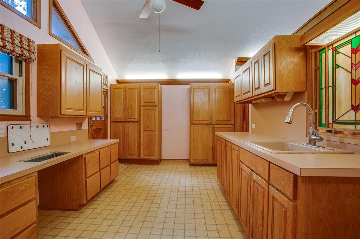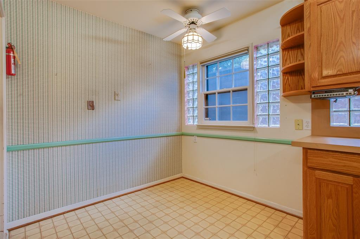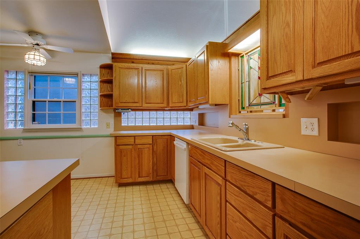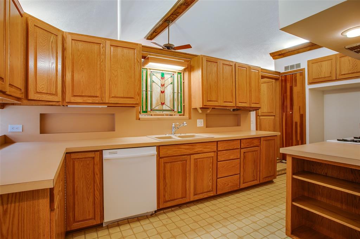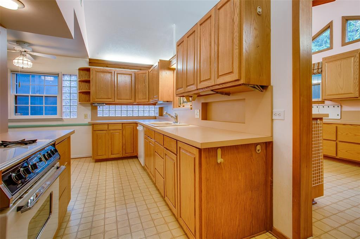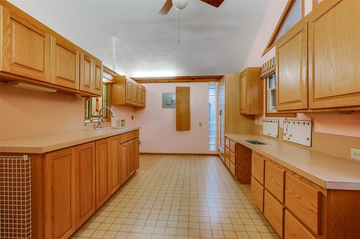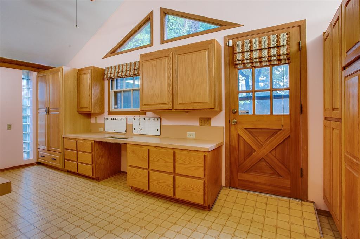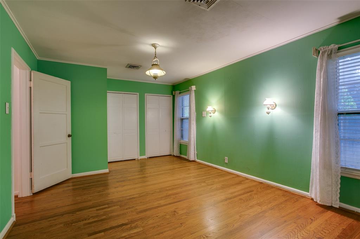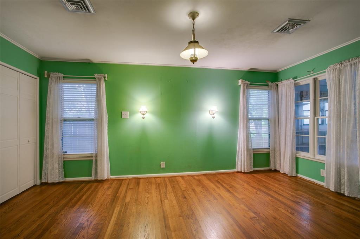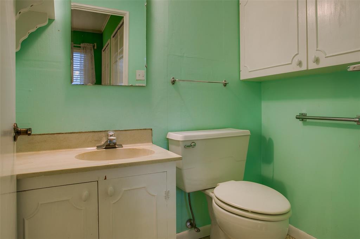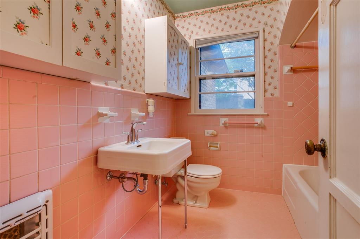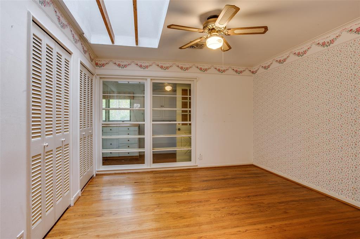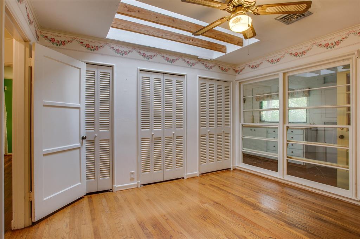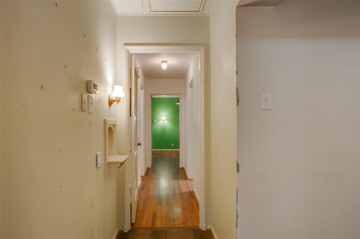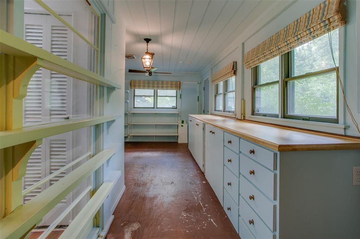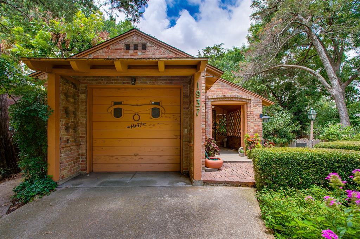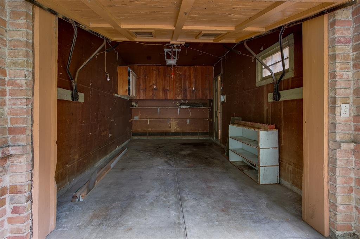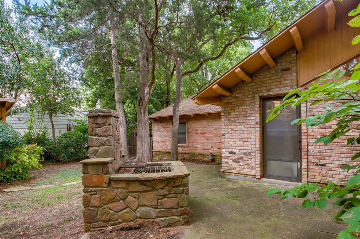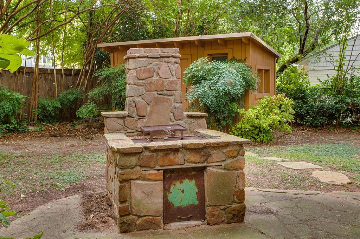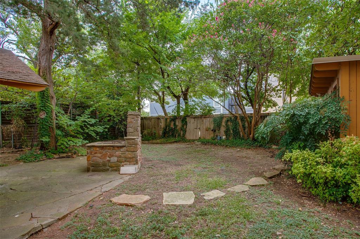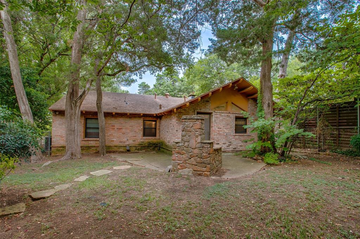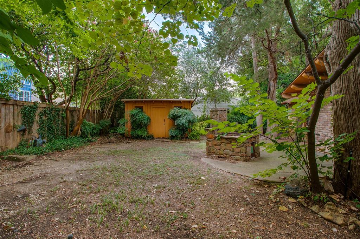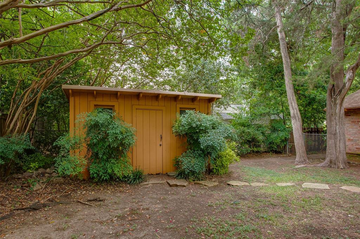1937 Marydale Drive, Dallas, Texas
$575,000 (Last Listing Price)Architect Charles Dilbeck
LOADING ..
Introducing 1937 Marydale Drive—an authentic Eclectic French Farmhouse designed by acclaimed architect Charles Dilbeck, whose romantic style helped shape the architectural identity of Dallas and beyond. Rarely does a home come along that offers this architectural pedigree, unmatched charm, and superb location. Coming to the market for the first time in over 60 years! Every Dilbeck, it tells its own story—1937 Marydale’s unfolds along a meandering stone pathway, leading through lush gardens to whimsical French Norman–inspired chamber doors that feel like the entrance to a secret passageway. Beyond the Dutch door entry, the cozy vestibule opens into spacious formals, where Dilbeck’s signature details abound, such as: HAND-HEWN TIMBER BEAMS, a dining room crowned with a stunning DIAGONAL PATTERNED FOUR QUADRANTS CEILING with an original POTTER ART iron light fixture, and of course, Dilbeck's most significant feature; a 11 x 6 EXPANSIVE BRICK FIREPLACE. The fireplace anchors the living area and features a hand-carved cowboy theme mantle, multiple stepped “shelves” and wrought iron accoutrements. The home has mostly preserved its historic integrity with the exception of a thoughtfully integrated rear kitchen addition, updated electrical service and whole house HVAC upgrades. This enchanting home sits nestled among lush gardens and mature trees providing a storybook setting in desirable Stevens Park Estates, just blocks from the golf course and only minutes to Bishop Arts and the new Sprouts Market. This rare home celebrates one of Dallas’ most beloved architects and has been called one of Dilbeck's 'GREATEST RANCH HOUSES OF HIS CAREER' by the founder of the Dilbeck Conservancy. This is more than a home—it’s a legacy and a work of art.
School District: Dallas ISD
Dallas MLS #: 21033834
Representing the Seller: Listing Agent Ged Dipprey; Listing Office: Dave Perry Miller Real Estate
For further information on this home and the Dallas real estate market, contact real estate broker Douglas Newby. 214.522.1000
Property Overview
- Listing Price: $575,000
- MLS ID: 21033834
- Status: Sold
- Days on Market: 137
- Updated: 10/31/2025
- Previous Status: For Sale
- MLS Start Date: 8/26/2025
Property History
- Current Listing: $575,000
Interior
- Number of Rooms: 2
- Full Baths: 1
- Half Baths: 1
- Interior Features:
Built-in Features
Other
- Flooring:
Hardwood
Laminate
Parking
- Parking Features:
Garage
Garage Faces Front
Garage Single Door
Location
- County: Dallas
- Directions: From I 30 West. Exit Sylvan. Head South on Sylvan Ave turn right on Kessler Pkwy Turn right onto W Colorado Blvd Turn Right on Plymouth and Left on to Marydale Drive. NOTE: Some GPS may have street as Marydale Road
Community
- Home Owners Association: None
School Information
- School District: Dallas ISD
- Elementary School: Rosemont
- Middle School: Greiner
- High School: Sunset
Heating & Cooling
- Heating/Cooling:
Central
Natural Gas
Utilities
- Utility Description:
City Sewer
City Water
Lot Features
- Lot Size (Acres): 0.2
- Lot Size (Sqft.): 8,698.93
- Lot Dimensions: 60 x 145
- Lot Description:
Interior Lot
Many Trees
- Fencing (Description):
Chain Link
Wood
Financial Considerations
- Price per Sqft.: $316
- Price per Acre: $2,879,319
- For Sale/Rent/Lease: For Sale
Disclosures & Reports
- Disclosures/Reports: Historical
- APN: 00000340051000000
- Block: Marydale Dr
If You Have Been Referred or Would Like to Make an Introduction, Please Contact Me and I Will Reply Personally
Douglas Newby represents clients with Dallas estate homes, architect designed homes and modern homes. Call: 214.522.1000 — Text: 214.505.9999
Listing provided courtesy of North Texas Real Estate Information Systems (NTREIS)
We do not independently verify the currency, completeness, accuracy or authenticity of the data contained herein. The data may be subject to transcription and transmission errors. Accordingly, the data is provided on an ‘as is, as available’ basis only.


