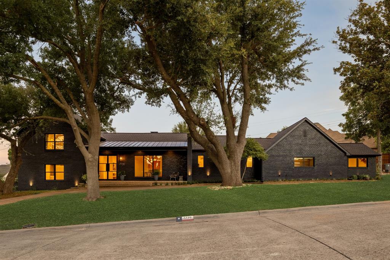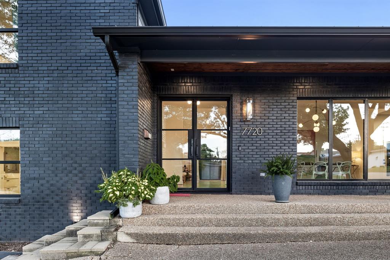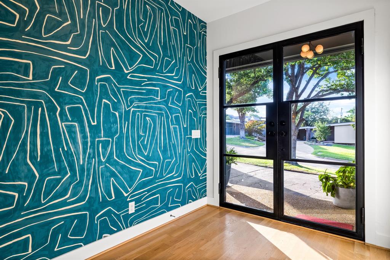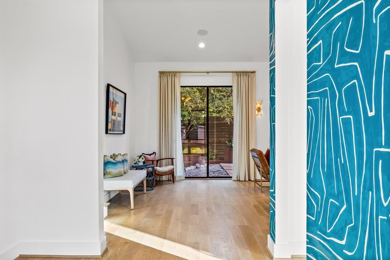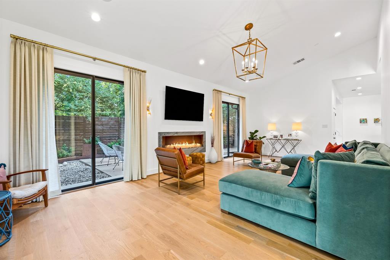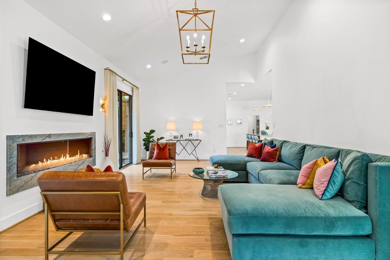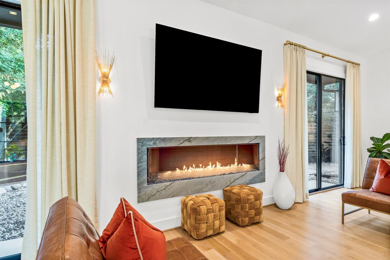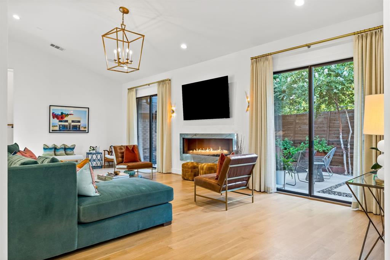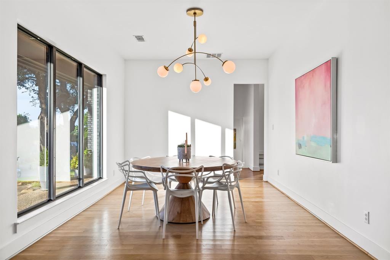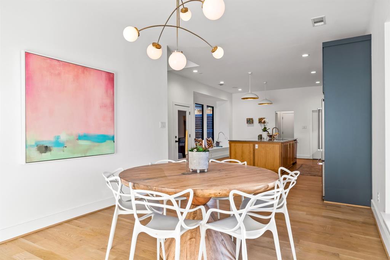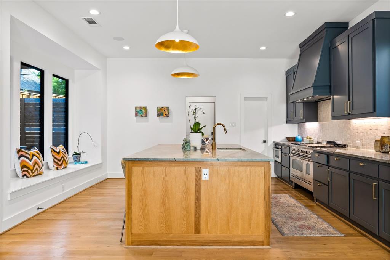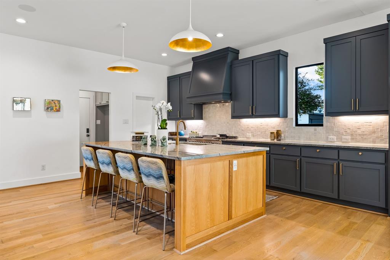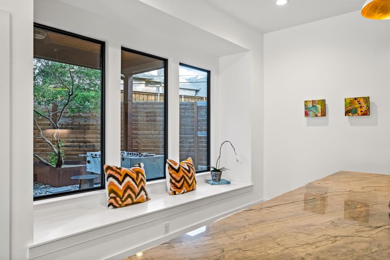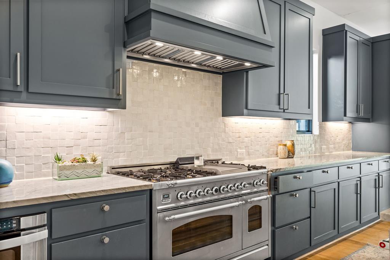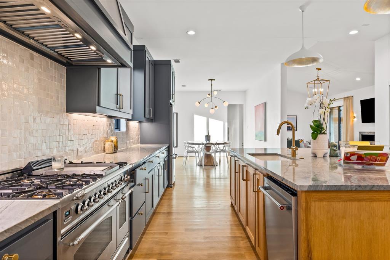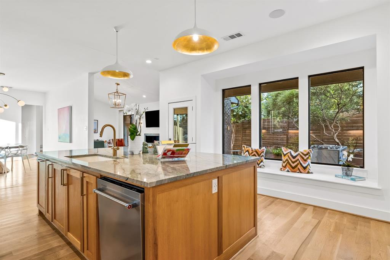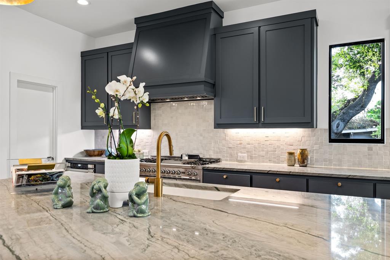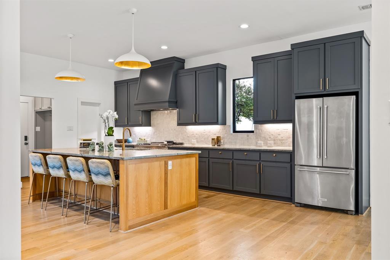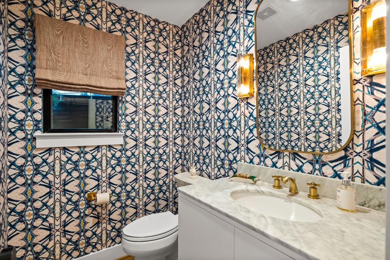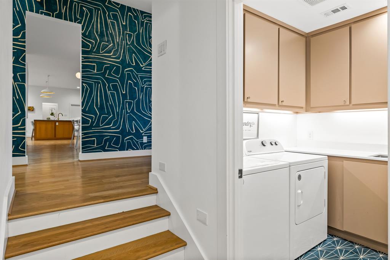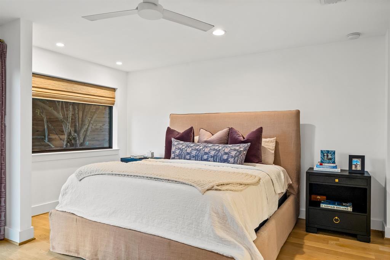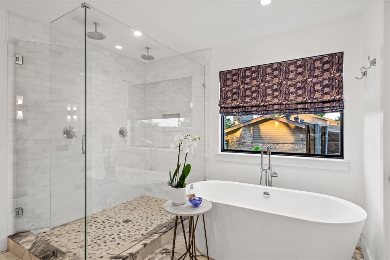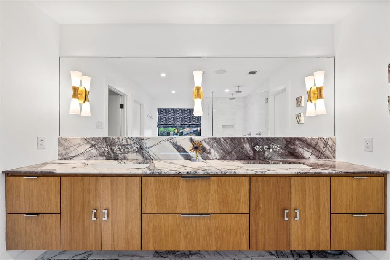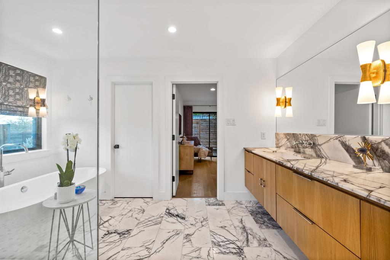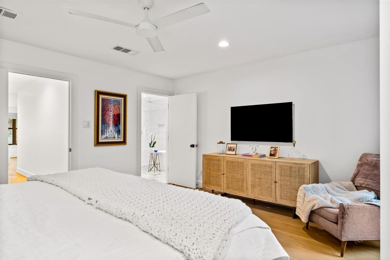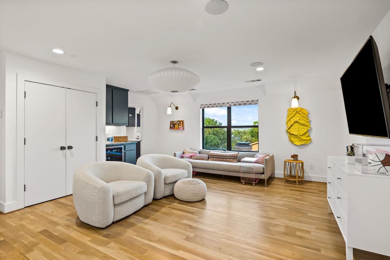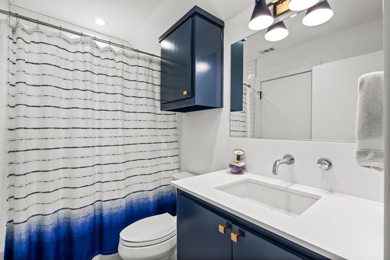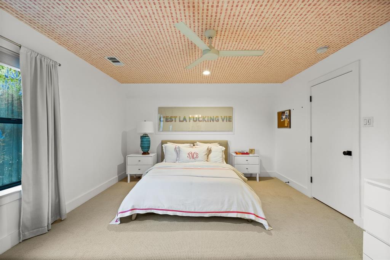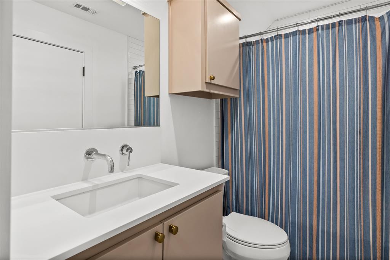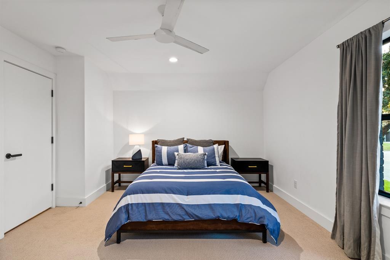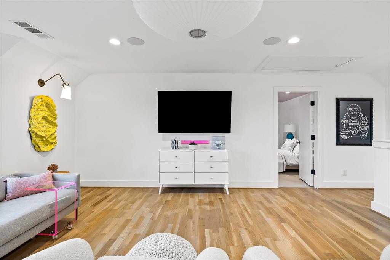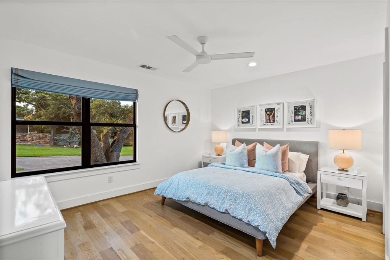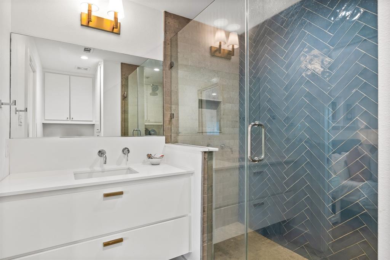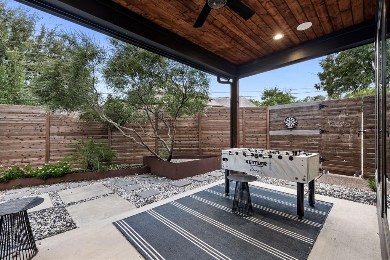7720 Idlewood Lane, Dallas, Texas
$1,700,000
LOADING ..
New Price – Home Awaits at 7720 Idlewood! Welcome to this stunning, custom-designed modern home in the highly desirable Jan-Mar neighborhood. Move-in ready and packed with high-end finishes, this 4-bedroom, 4.5-bath beauty effortlessly blends luxury, comfort, and style. Step into the spacious, light-filled chef’s kitchen featuring high ceilings, an ILVE range, and sleek designer touches throughout. Two generous living areas make it easy to relax or entertain, enhanced by Kelly Wearstler wallpaper, Ann Sacks tile, and thoughtfully curated lighting. Enjoy easy outdoor living in the low-maintenance, partially xeriscaped backyard — ideal for lounging, dining, or unwinding. A versatile bonus room off the garage offers the perfect space for a home office, gym, or private retreat, while the expansive side yard provides endless potential — think pool, play space, or garden oasis. Zoned to award-winning Kramer Elementary, this is more than a house — it's your next forever home. Don’t miss this opportunity!
School District: Dallas ISD
Dallas MLS #: 21032731
Representing the Seller: Listing Agent Joelle Mayer; Listing Office: Christies Lone Star
Representing the Buyer: Contact realtor Douglas Newby of Douglas Newby & Associates if you would like to see this property. Call: 214.522.1000 — Text: 214.505.9999
Property Overview
- Listing Price: $1,700,000
- MLS ID: 21032731
- Status: For Sale
- Days on Market: 69
- Updated: 10/26/2025
- Previous Status: For Sale
- MLS Start Date: 8/18/2025
Property History
- Current Listing: $1,700,000
- Original Listing: $1,900,000
Interior
- Number of Rooms: 4
- Full Baths: 4
- Half Baths: 1
- Interior Features:
Cable TV Available
Chandelier
Decorative Lighting
Double Vanity
Flat Screen Wiring
Granite Counters
High Speed Internet Available
Kitchen Island
Natural Woodwork
Open Floorplan
Pantry
Sound System Wiring
Walk-In Closet(s)
- Appliances:
Negotiable
- Flooring:
Carpet
Ceramic Tile
Hardwood
Marble
Parking
- Parking Features:
Circular Driveway
Garage
Garage Faces Rear
Garage Single Door
Location
- County: Dallas
- Directions: use GPS
Community
- Home Owners Association: None
School Information
- School District: Dallas ISD
- Elementary School: Kramer
- Middle School: Benjamin Franklin
- High School: Hillcrest
Heating & Cooling
- Heating/Cooling:
Central
Fireplace(s)
Utilities
- Utility Description:
Asphalt
City Sewer
City Water
Individual Gas Meter
Individual Water Meter
Lot Features
- Lot Size (Acres): 0.36
- Lot Size (Sqft.): 15,507.36
- Lot Dimensions: 189x92
- Lot Description:
Few Trees
Interior Lot
Landscaped
- Fencing (Description):
Back Yard
Wood
Financial Considerations
- Price per Sqft.: $484
- Price per Acre: $4,775,281
- For Sale/Rent/Lease: For Sale
Disclosures & Reports
- Legal Description: HILL HAVEN HEIGHTS NO 1 RESUBD BLK 6/7279 LT
- APN: 00000705856000000
- Block: 6/727
If You Have Been Referred or Would Like to Make an Introduction, Please Contact Me and I Will Reply Personally
Douglas Newby represents clients with Dallas estate homes, architect designed homes and modern homes. Call: 214.522.1000 — Text: 214.505.9999
Listing provided courtesy of North Texas Real Estate Information Systems (NTREIS)
We do not independently verify the currency, completeness, accuracy or authenticity of the data contained herein. The data may be subject to transcription and transmission errors. Accordingly, the data is provided on an ‘as is, as available’ basis only.


