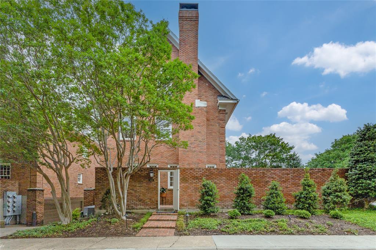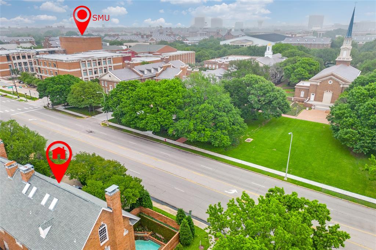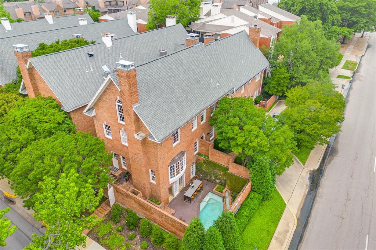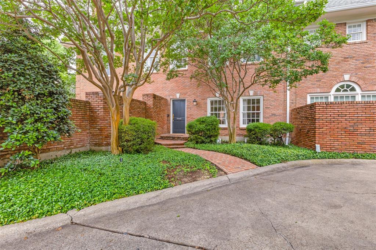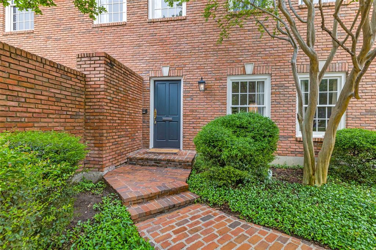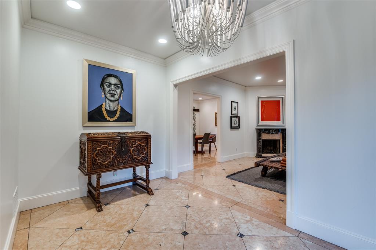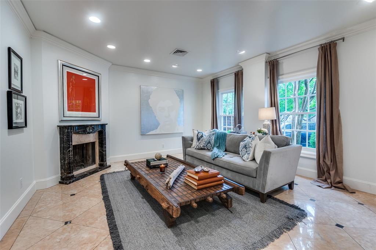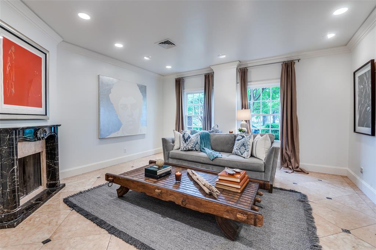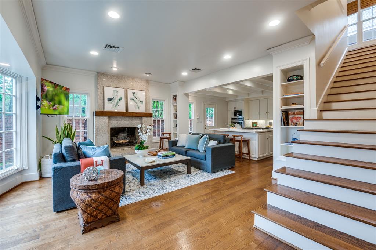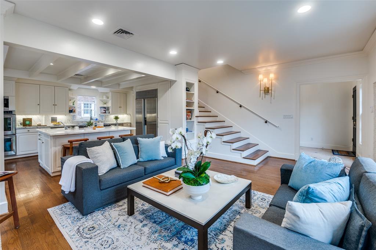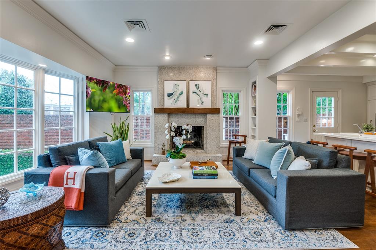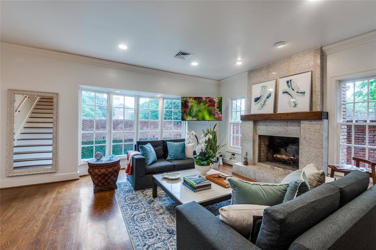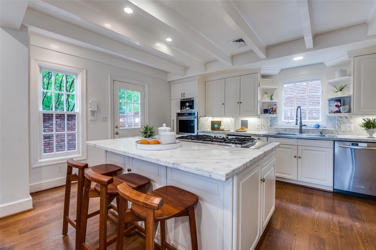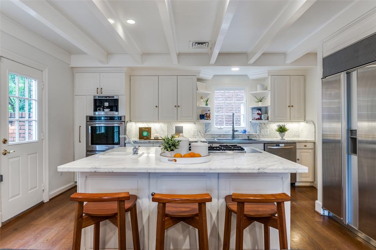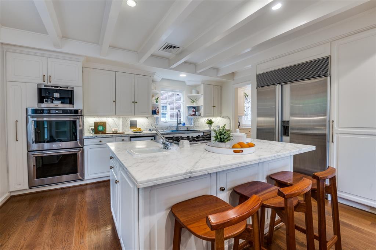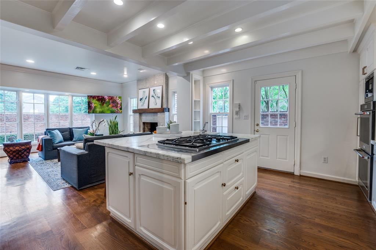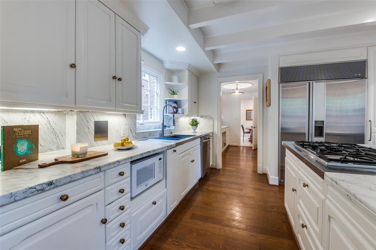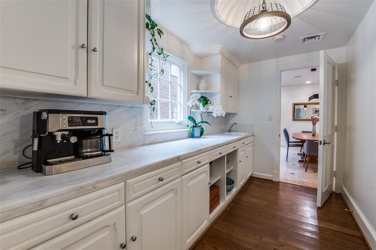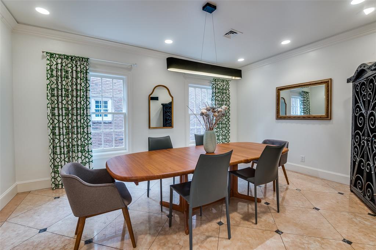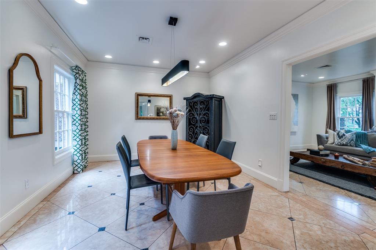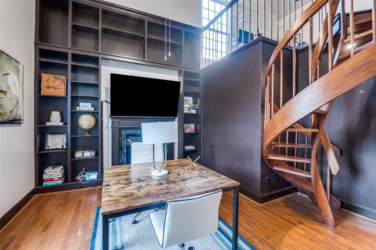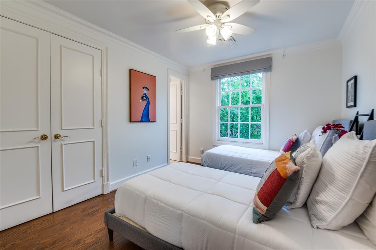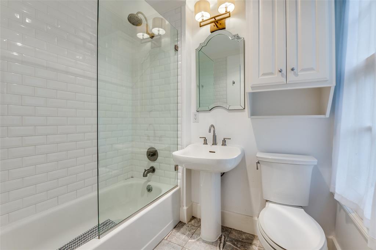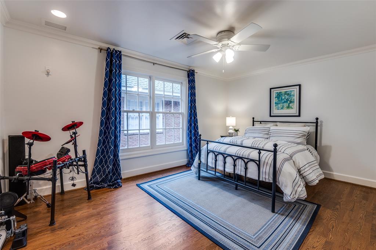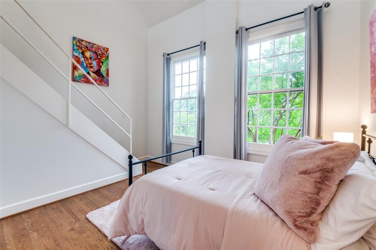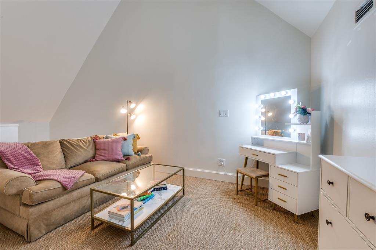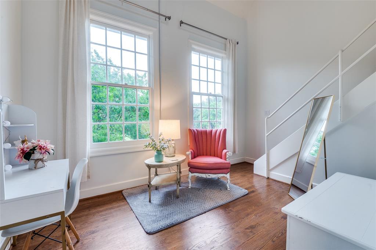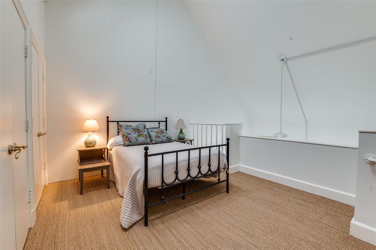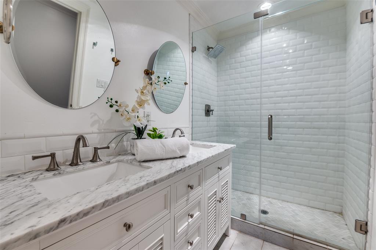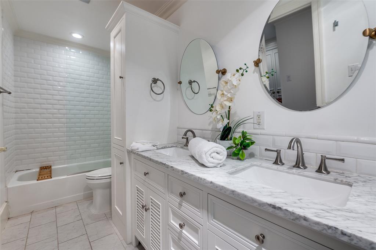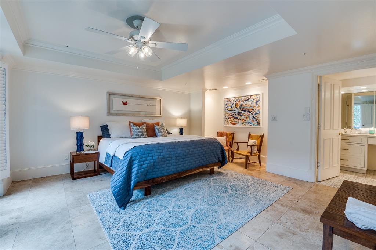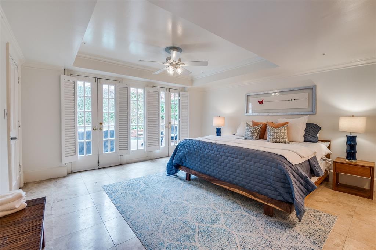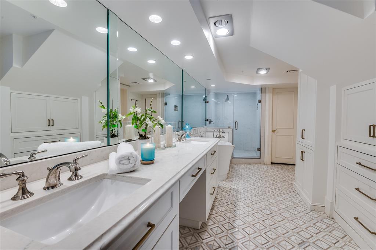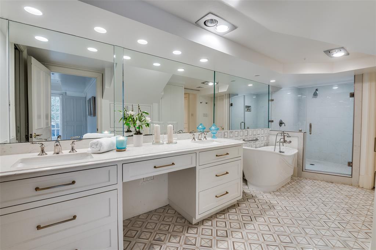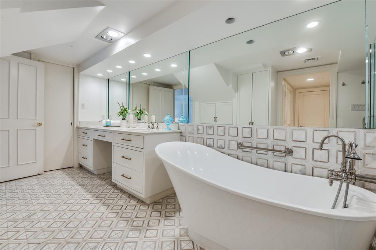3400 Shenandoah Street, University Park, Texas
$1,650,000
LOADING ..
In the heart of University Park, steps from Snider Plaza and across from SMU, 3400 Shenandoah offers the privacy of a single-family home with the ease of condo living. This rare residence is the only home of its size and layout in Presidents House Condominiums, featuring 5 bedrooms, 3.5 baths, and 3,715 SF. Light-filled interiors showcase soaring ceilings, hardwood and travertine floors, three fireplaces, and refined updates. The chef’s kitchen includes marble counters, Sub-Zero refrigeration, and dual ovens. A first-floor primary suite opens directly to a private pool and courtyard, situated below street level for year-round privacy. Upstairs, find loft spaces, a library, and flexible living areas. HOA covers exterior insurance, roof, landscaping, and water, streamlining ownership. Parking includes a 1-car garage, 2 city-issued street permits, and shared driveway. Walkable to shops, dining, and Highland Park ISD schools, this one-of-a-kind home blends luxury, privacy, and convenience.
School District: Highland Park ISD
Dallas MLS #: 21032078
Representing the Seller: Listing Agent Monica Maldonado; Listing Office: Allie Beth Allman & Assoc.
Representing the Buyer: Contact realtor Douglas Newby of Douglas Newby & Associates if you would like to see this property. Call: 214.522.1000 — Text: 214.505.9999
Property Overview
- Listing Price: $1,650,000
- MLS ID: 21032078
- Status: For Sale
- Days on Market: 73
- Updated: 10/12/2025
- Previous Status: For Sale
- MLS Start Date: 8/14/2025
Property History
- Current Listing: $1,650,000
Interior
- Number of Rooms: 5
- Full Baths: 3
- Half Baths: 1
- Interior Features:
Built-in Features
Cable TV Available
Chandelier
Decorative Lighting
Double Vanity
High Speed Internet Available
Kitchen Island
Loft
Multiple Staircases
Open Floorplan
Pantry
Wainscoting
Walk-In Closet(s)
- Flooring:
Carpet
Hardwood
Marble
Tile
Wood
Parking
- Parking Features:
Garage
Location
- County: Dallas
- Directions: Please use Navigation.
Community
- Home Owners Association: Mandatory
School Information
- School District: Highland Park ISD
- Elementary School: Armstrong
- Middle School: Highland Park
- High School: Highland Park
Heating & Cooling
- Heating/Cooling:
Central
Natural Gas
Utilities
- Utility Description:
City Sewer
City Water
Lot Features
- Lot Size (Acres): 0.49
- Lot Size (Sqft.): 21,518.64
Financial Considerations
- Price per Sqft.: $444
- Price per Acre: $3,340,081
- For Sale/Rent/Lease: For Sale
Disclosures & Reports
- Legal Description: PRESIDENTS HOUSE CONDOMINIUMS BLK 2 PT 8 & 11
- APN: 60159750000003400
- Block: 2
If You Have Been Referred or Would Like to Make an Introduction, Please Contact Me and I Will Reply Personally
Douglas Newby represents clients with Dallas estate homes, architect designed homes and modern homes. Call: 214.522.1000 — Text: 214.505.9999
Listing provided courtesy of North Texas Real Estate Information Systems (NTREIS)
We do not independently verify the currency, completeness, accuracy or authenticity of the data contained herein. The data may be subject to transcription and transmission errors. Accordingly, the data is provided on an ‘as is, as available’ basis only.


