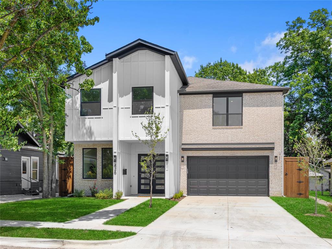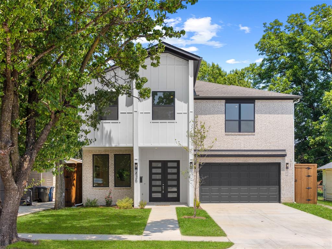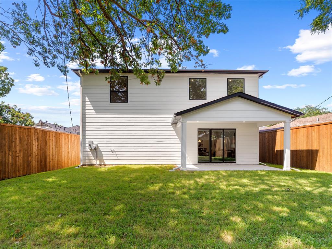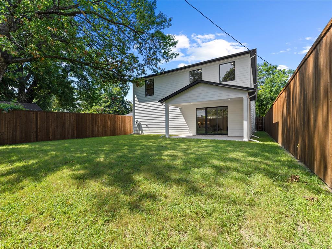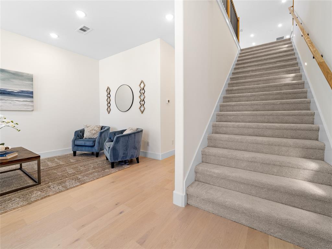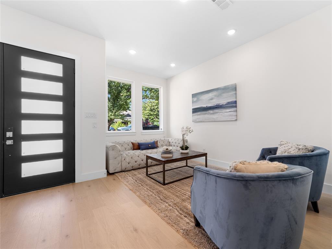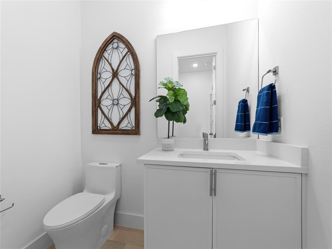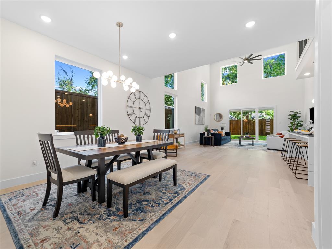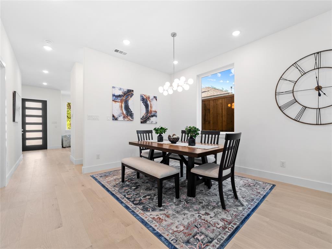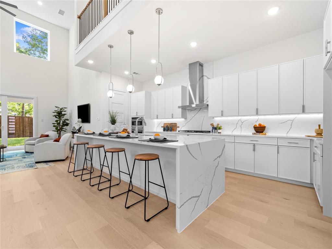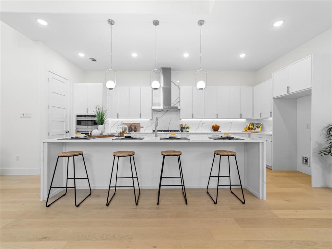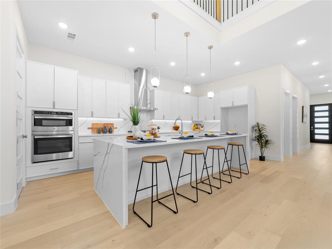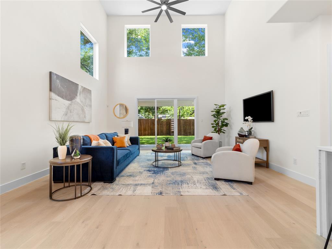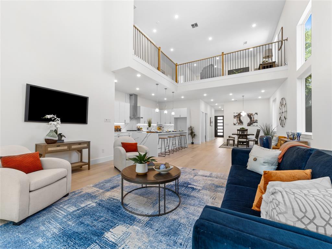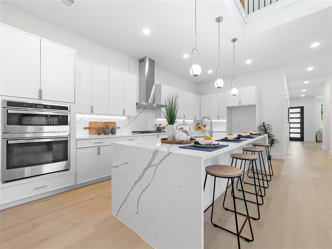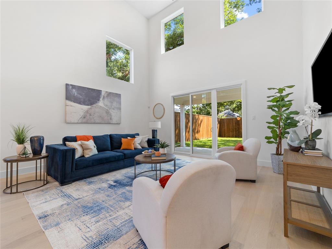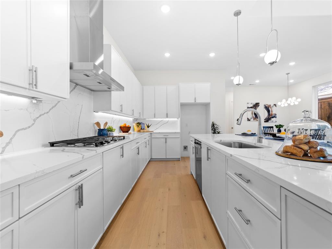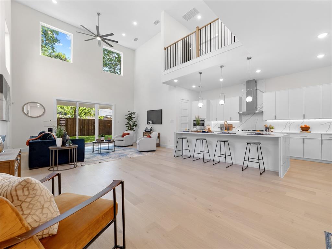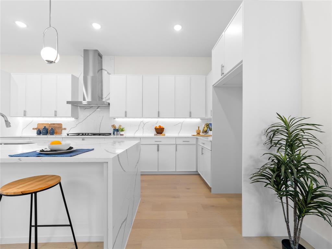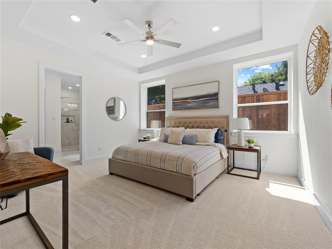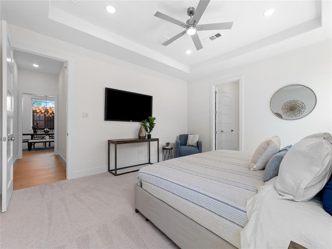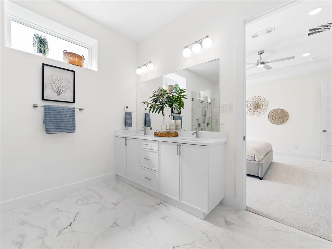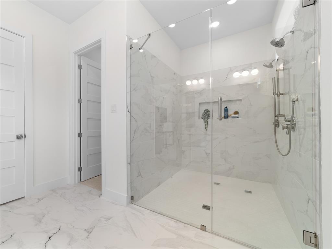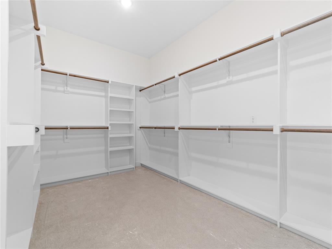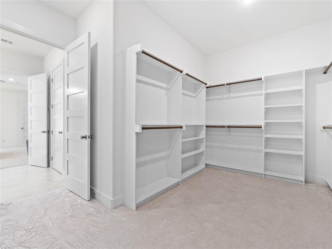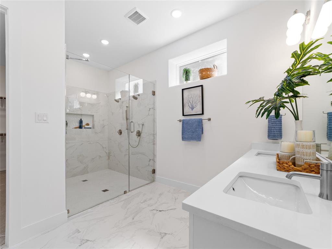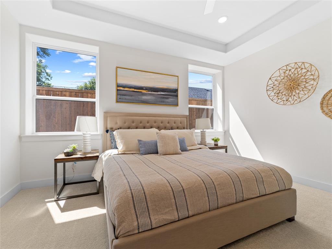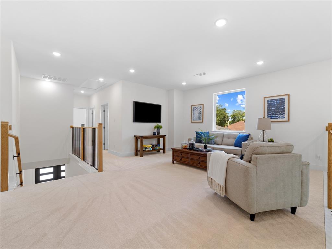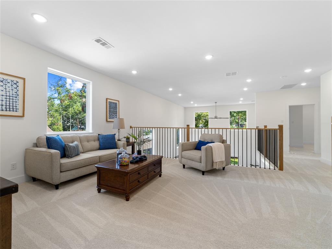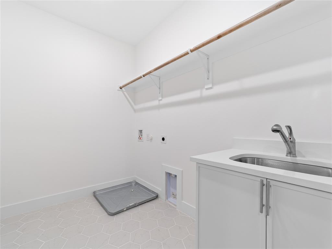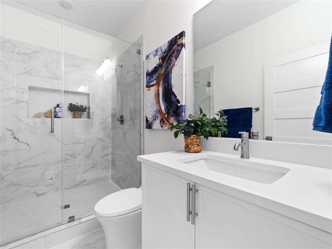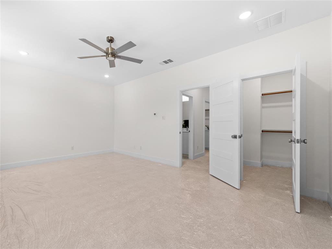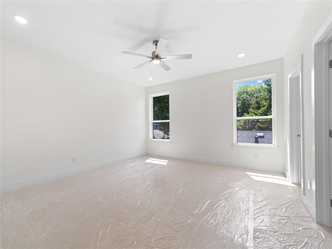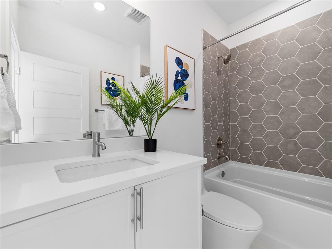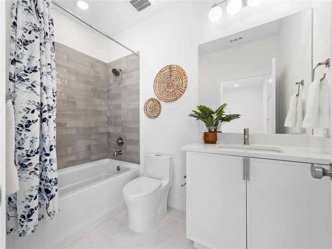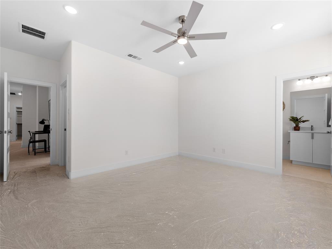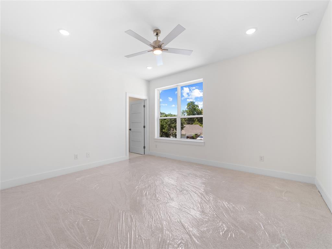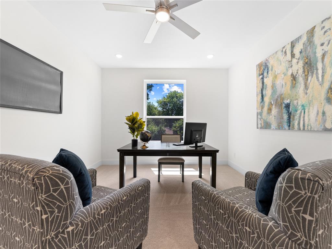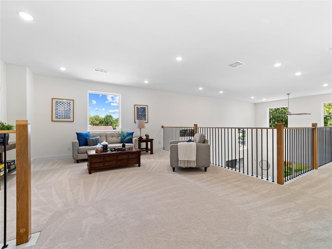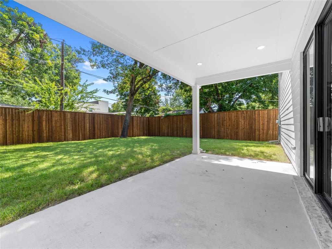426 Martinique Avenue, Dallas, Texas
$949,000
LOADING ..
426 Martinique Avenue is an exceptional new construction residence located in the heart of East Dallas’s highly desirable Mount Auburn neighborhood. Offering 5 bedrooms, 4.5 bathrooms, and more than 4,100 square feet of meticulously designed living space, this home blends modern sophistication with everyday functionality. From the moment you step inside, you’re greeted by soaring 20-foot ceilings, expansive windows that flood the home with natural light, and an open-concept layout that effortlessly connects the main living, dining, and kitchen areas. The gourmet chef’s kitchen is a true centerpiece, featuring elegant quartz countertops, a generous center island, high-end built-in appliances, and abundant cabinetry, making it ideal for both casual meals and large-scale entertaining. The main-level primary suite is a private retreat, complete with expansive walk-in closet and a spa-inspired bathroom boasting designer finishes, a soaking tub, and a spacious walk-in shower. Upstairs, you’ll find four additional bedrooms, a versatile game room, a dedicated office, and a convenient laundry room. Every detail is crafted with comfort and efficiency in mind, including spray-foam insulation, a full sprinkler system, and other energy-saving features that enhance year-round livability. Reach out to listing agent for pool plans!!! Step outside to the covered patio overlooking a sizable backyard—perfect for outdoor dining, entertaining guests, or simply unwinding in the fresh air. The property’s prime location places you just minutes from White Rock Lake, Tennison Golf Course, and the scenic Santa Fe Trail, with easy access to vibrant dining, shopping, and entertainment in nearby Deep Ellum, Lower Greenville, and Downtown Dallas. Offering a perfect balance of luxury, versatility, and convenience, 426 Martinique Avenue is more than just a home—it’s a lifestyle opportunity in one of Dallas’s most charming and connected communities.
School District: Dallas ISD
Dallas MLS #: 21027261
Representing the Seller: Listing Agent Jamie Buck; Listing Office: Agency Dallas Park Cities, LLC
Representing the Buyer: Contact realtor Douglas Newby of Douglas Newby & Associates if you would like to see this property. Call: 214.522.1000 — Text: 214.505.9999
Property Overview
- Listing Price: $949,000
- MLS ID: 21027261
- Status: For Sale
- Days on Market: 25
- Updated: 9/14/2025
- Previous Status: For Sale
- MLS Start Date: 8/20/2025
Property History
- Current Listing: $949,000
Interior
- Number of Rooms: 5
- Full Baths: 4
- Half Baths: 1
- Interior Features:
Built-in Features
Cable TV Available
Decorative Lighting
Double Vanity
Eat-in Kitchen
Granite Counters
High Speed Internet Available
Kitchen Island
Natural Woodwork
Open Floorplan
Walk-In Closet(s)
- Flooring:
Carpet
Ceramic Tile
Tile
Wood
Parking
- Parking Features:
Additional Parking
Driveway
Garage Faces Front
Garage Single Door
On Street
Location
- County: Dallas
- Directions: Please use your favorite GPS
Community
- Home Owners Association: None
School Information
- School District: Dallas ISD
- Elementary School: Mountaubur
- Middle School: Long
- High School: Woodrow Wilson
Heating & Cooling
Utilities
- Utility Description:
Alley
Cable Available
City Sewer
City Water
Electricity Available
Electricity Connected
Individual Gas Meter
Individual Water Meter
Natural Gas Available
Overhead Utilities
Phone Available
Sewer Available
Sidewalk
Lot Features
- Lot Size (Acres): 0.17
- Lot Size (Sqft.): 7,230.96
- Lot Dimensions: 50x145
- Fencing (Description):
Fenced
Gate
Wood
Financial Considerations
- Price per Sqft.: $227
- Price per Acre: $5,716,867
- For Sale/Rent/Lease: For Sale
Disclosures & Reports
- Legal Description: BLK 30/1615 LOT 7
- APN: 00000165976000000
- Block: 30/16
If You Have Been Referred or Would Like to Make an Introduction, Please Contact Me and I Will Reply Personally
Douglas Newby represents clients with Dallas estate homes, architect designed homes and modern homes. Call: 214.522.1000 — Text: 214.505.9999
Listing provided courtesy of North Texas Real Estate Information Systems (NTREIS)
We do not independently verify the currency, completeness, accuracy or authenticity of the data contained herein. The data may be subject to transcription and transmission errors. Accordingly, the data is provided on an ‘as is, as available’ basis only.


