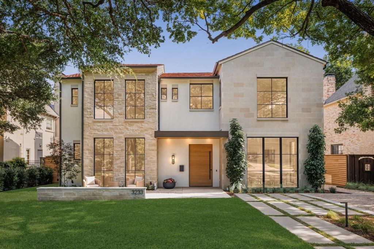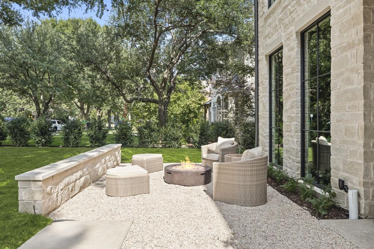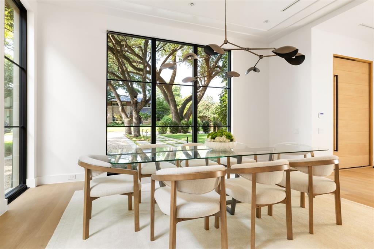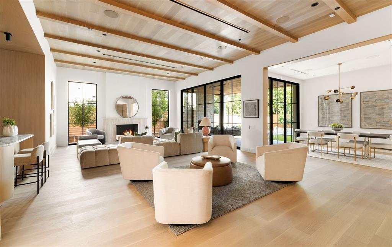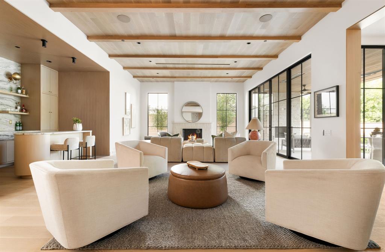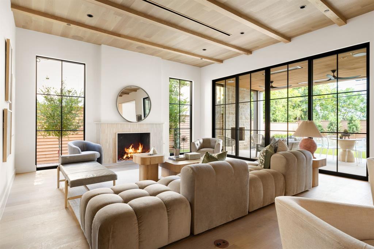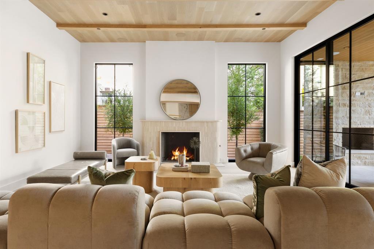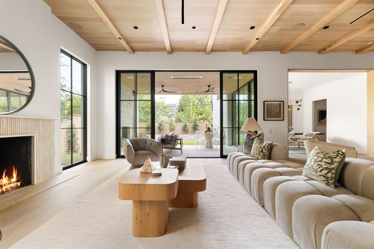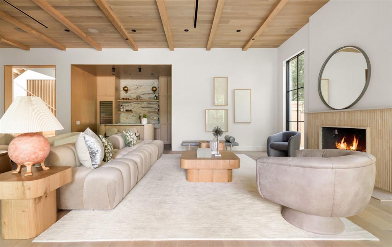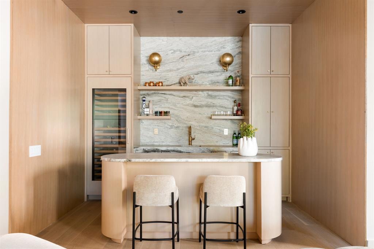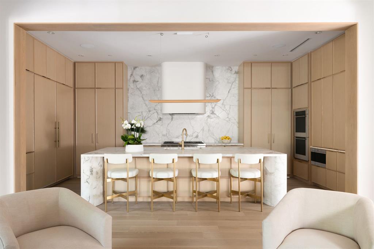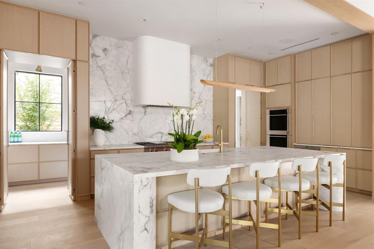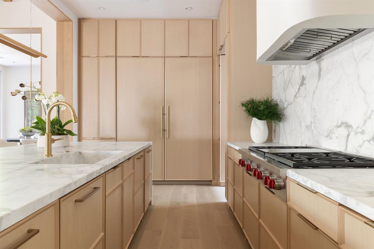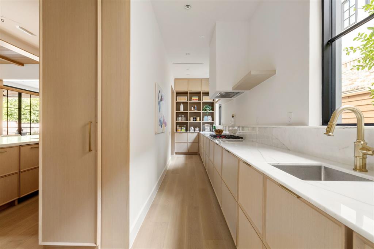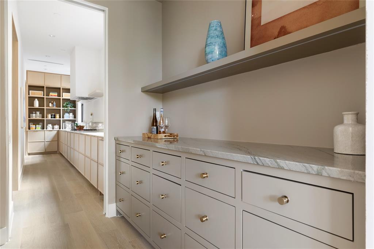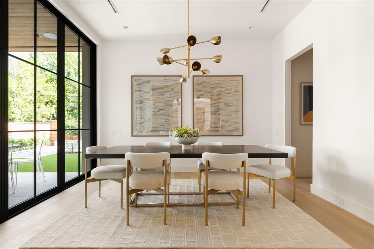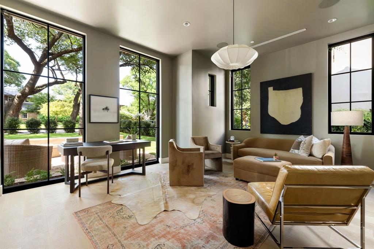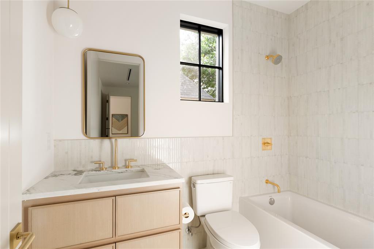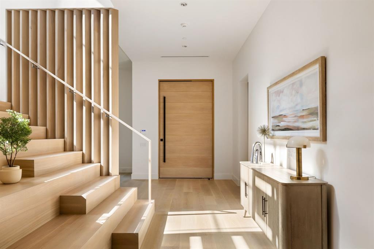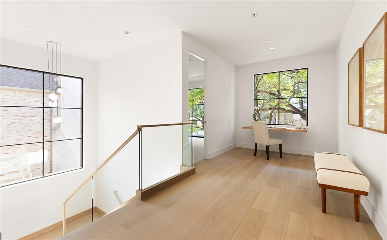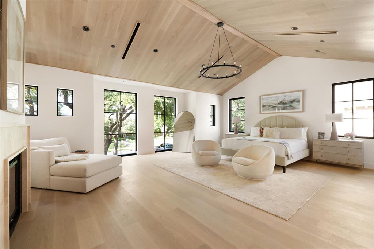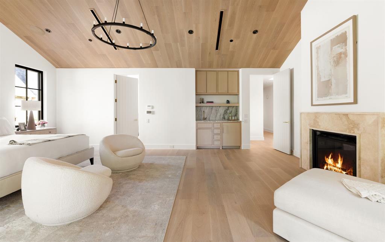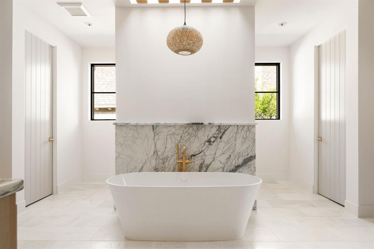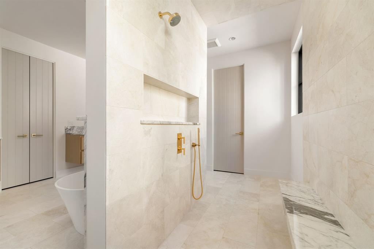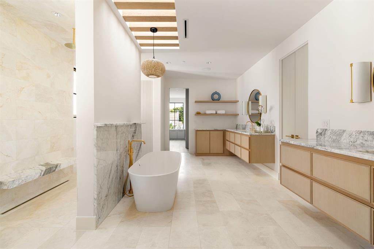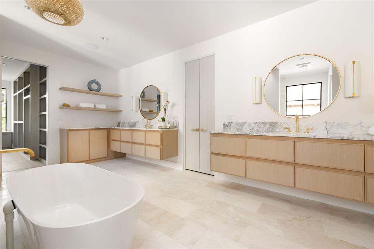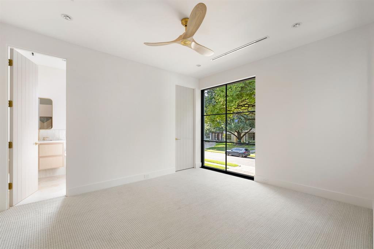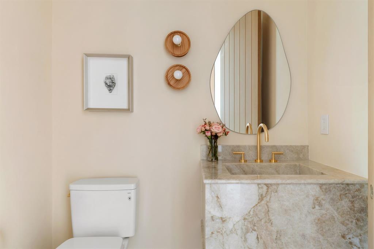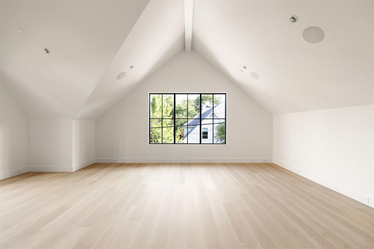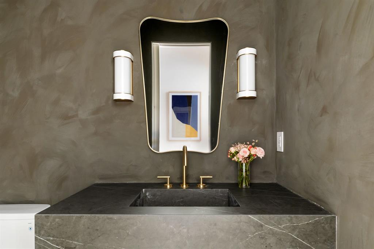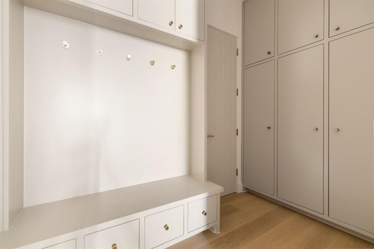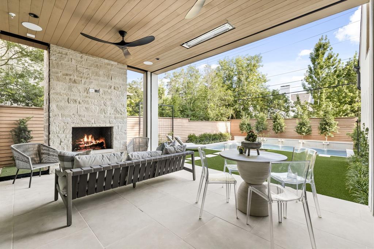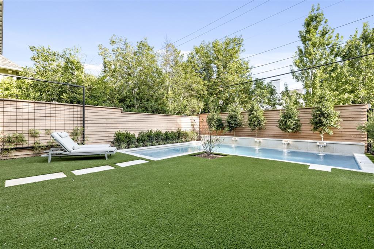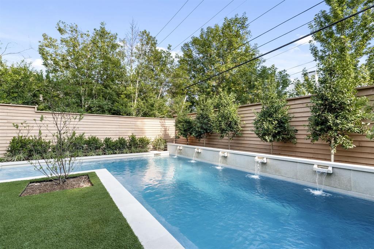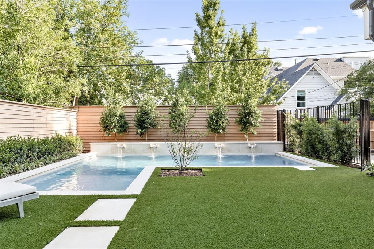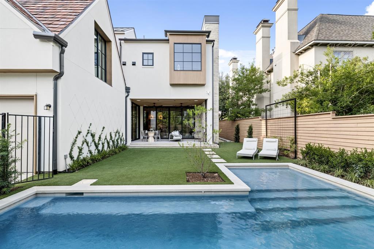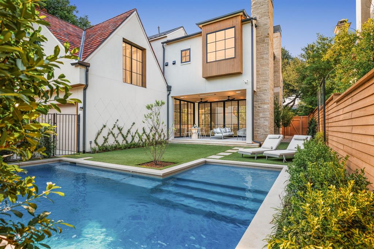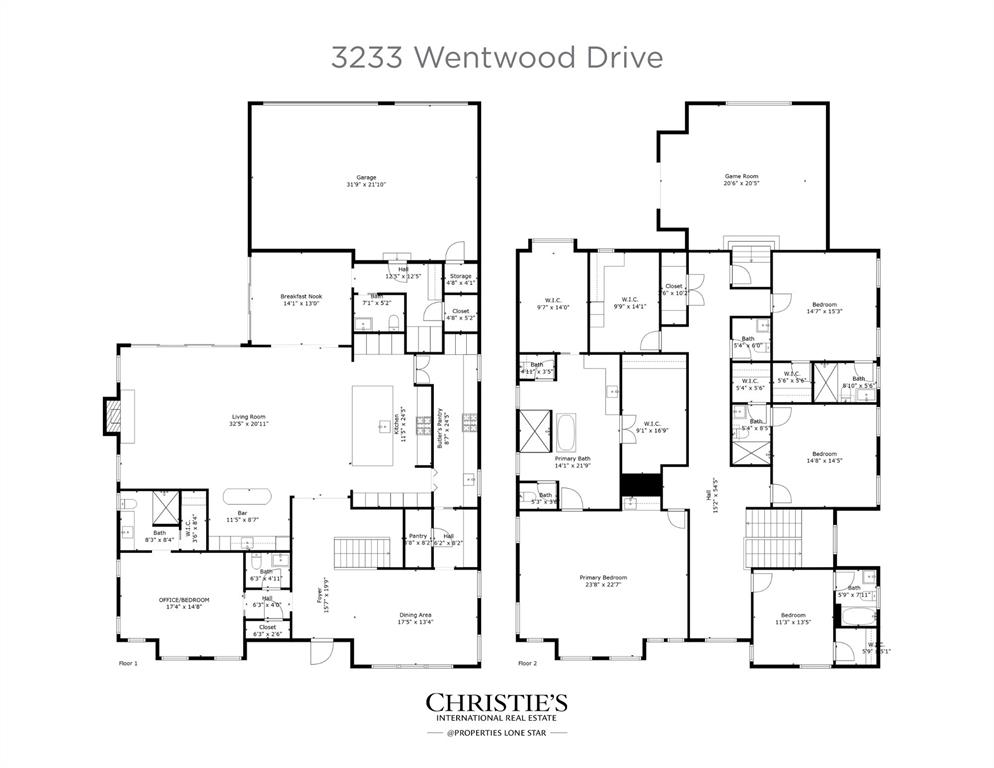3233 Wentwood Drive, University Park, Texas
$6,500,000 (Last Listing Price)
LOADING ..
Introducing an exceptional new construction in University Park. Thoughtfully designed and impeccably executed, this striking residence complete with a pool and three-car garage seamlessly blends architectural elegance with modern luxury. Showcasing a timeless palette of stone and stucco beneath a clay tile roof, the home exudes refined sophistication and resort-style living. Built by Shaw Building Group with interiors by Swoon Interiors, the home offers a meticulously curated floor plan, including a first-floor ensuite bedroom ideal for use as a guest suite, private study, or fitness room. A custom oversized pivot door makes a bold first impression, opening into the home featuring a living space with soaring 12-foot ceilings, smooth rift-cut millwork, a designer-crafted bar and a striking floating staircase framed by a sleek glass railing. Designed for effortless entertaining, the chef’s kitchen with custom cabinetry, Calacatta Vagli marble countertops and backsplash, double dishwashers, Wolf and Sub-Zero appliances and anchored by a hidden fully equipped scullery. Sliding glass doors from both the great room and dining nook create a seamless indoor-outdoor transition. Step into the serene backyard retreat, complete with a sparkling pool, limestone patio, fireplace, retractable screens, and built-in heaters offering year-round comfort and alfresco dining. Upstairs, the primary suite serves as a private sanctuary, featuring dramatic vaulted ceilings with millwork, a cozy fireplace, a coffee bar, dual vanities with Calacatta marble counters, marble flooring, and dual commodes and two illuminated walk-in closets. Additional ensuite bedrooms, a versatile sound insulated game room, and a double laundry room with dog wash complete the upper level. Located within Highland Park ISD and just steps from Boone Elementary, this home offers an unparalleled blend of style, comfort, and convenience in one of Dallas’s most prestigious neighborhoods.
School District: Highland Park ISD
Dallas MLS #: 21026664
Representing the Seller: Listing Agent Marjan Wolford; Listing Office: Christies Lone Star
For further information on this home and the University Park real estate market, contact real estate broker Douglas Newby. 214.522.1000
Property Overview
- Listing Price: $6,500,000
- MLS ID: 21026664
- Status: Sold
- Days on Market: 155
- Updated: 9/15/2025
- Previous Status: For Sale
- MLS Start Date: 8/8/2025
Property History
- Current Listing: $6,500,000
Interior
- Number of Rooms: 5
- Full Baths: 5
- Half Baths: 3
- Interior Features:
Built-in Features
Built-in Wine Cooler
Cable TV Available
Chandelier
Decorative Lighting
Double Vanity
Dry Bar
Eat-in Kitchen
Flat Screen Wiring
High Speed Internet Available
In-Law Suite Floorplan
Kitchen Island
Natural Woodwork
Open Floorplan
Pantry
Smart Home System
Sound System Wiring
Vaulted Ceiling(s)
Walk-In Closet(s)
Wet Bar
Wired for Data
- Flooring:
Carpet
Hardwood
Marble
Tile
Parking
- Parking Features:
Alley Access
Direct Access
Driveway
Electric Gate
Epoxy Flooring
Garage Door Opener
Garage Faces Rear
Inside Entrance
Kitchen Level
Location
- County: Dallas
- Directions: From Northwest Highway, head south on Hillcrest, turn left on Wentwood Drive, house is on the right.
Community
- Home Owners Association: None
School Information
- School District: Highland Park ISD
- Elementary School: Michael M Boone
- Middle School: Highland Park
- High School: Highland Park
Heating & Cooling
- Heating/Cooling:
Central
ENERGY STAR Qualified Equipment
Fireplace(s)
Humidity Control
Natural Gas
Zoned
Utilities
- Utility Description:
Alley
Cable Available
City Sewer
City Water
Concrete
Curbs
Electricity Connected
Individual Gas Meter
Individual Water Meter
Natural Gas Available
Phone Available
Sewer Available
Sidewalk
Lot Features
- Lot Size (Acres): 0.24
- Lot Size (Sqft.): 10,497.96
- Lot Dimensions: 70x150
- Lot Description:
Interior Lot
Landscaped
Many Trees
Sprinkler System
- Fencing (Description):
Back Yard
Electric
Fenced
Gate
High Fence
Privacy
Wood
Wrought Iron
Financial Considerations
- Price per Sqft.: $1,037
- Price per Acre: $26,970,954
- For Sale/Rent/Lease: For Sale
Disclosures & Reports
- Legal Description: UNIVERSITY HEIGHTS LT 0024 00060
- APN: 60218500600240000
If You Have Been Referred or Would Like to Make an Introduction, Please Contact Me and I Will Reply Personally
Douglas Newby represents clients with Dallas estate homes, architect designed homes and modern homes. Call: 214.522.1000 — Text: 214.505.9999
Listing provided courtesy of North Texas Real Estate Information Systems (NTREIS)
We do not independently verify the currency, completeness, accuracy or authenticity of the data contained herein. The data may be subject to transcription and transmission errors. Accordingly, the data is provided on an ‘as is, as available’ basis only.


