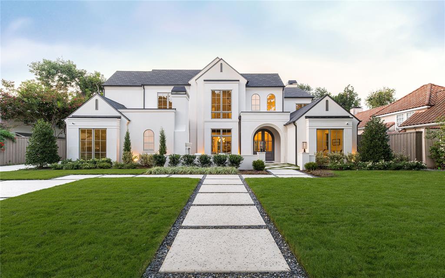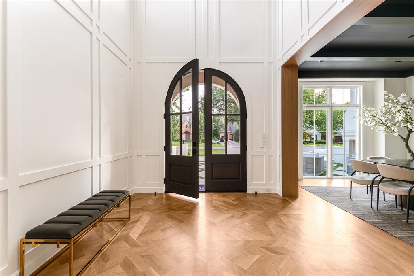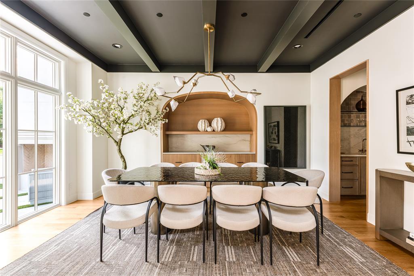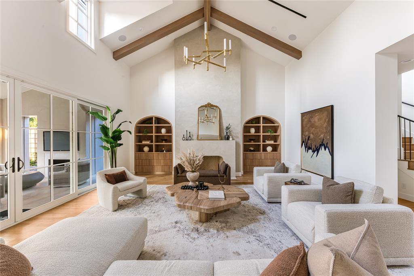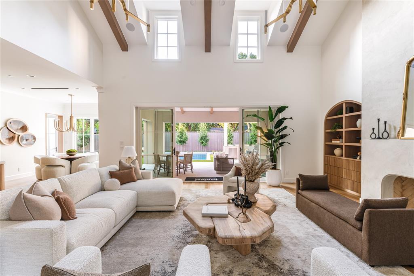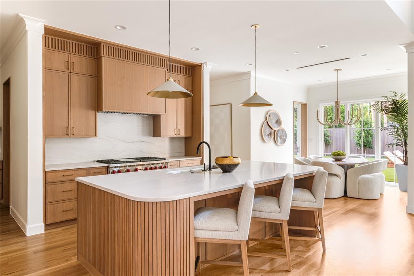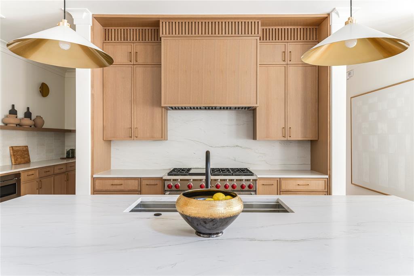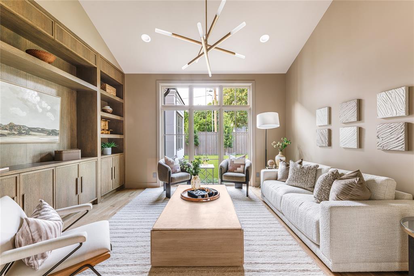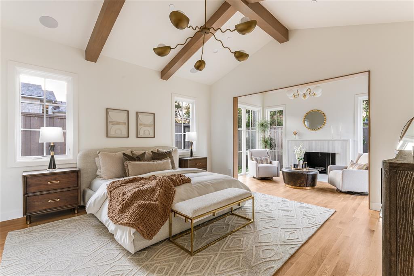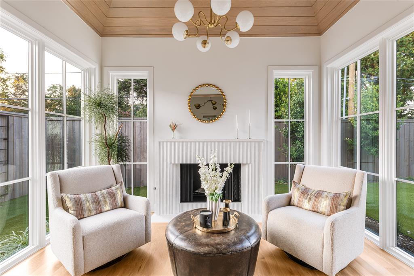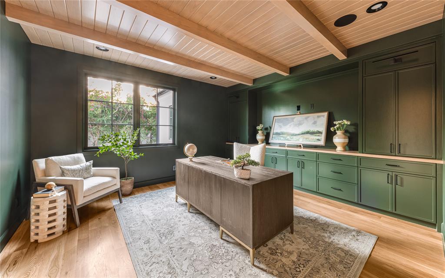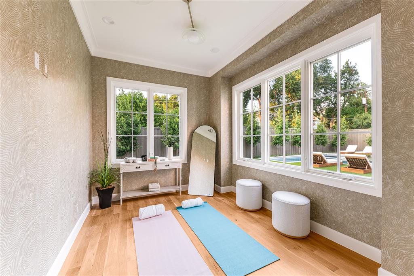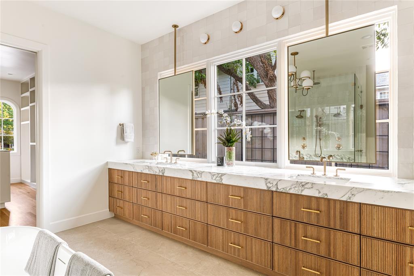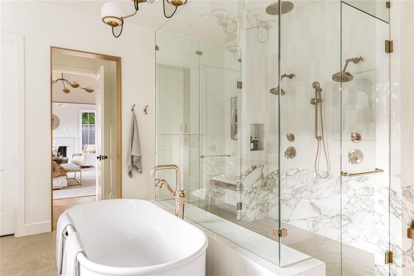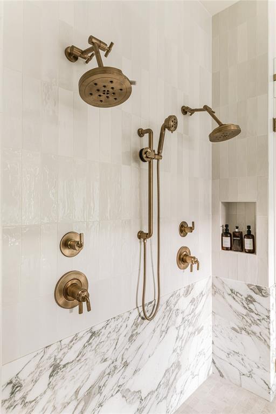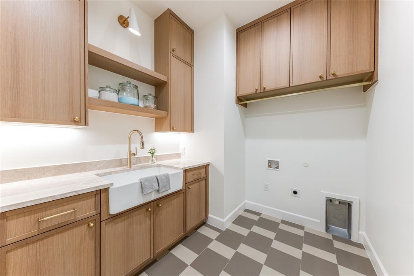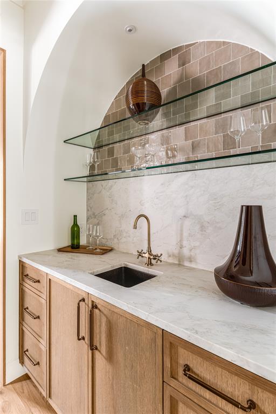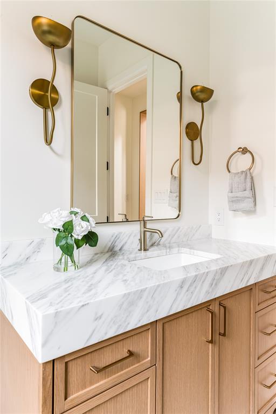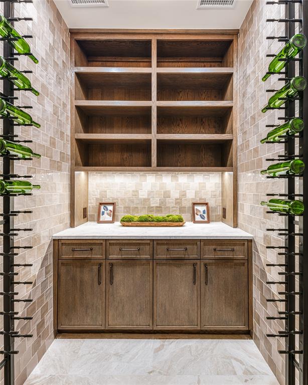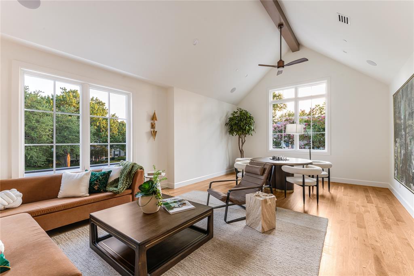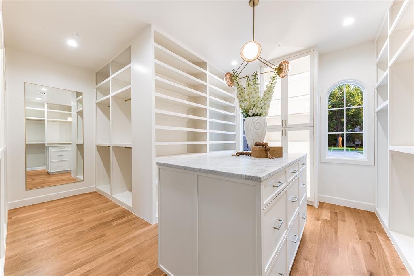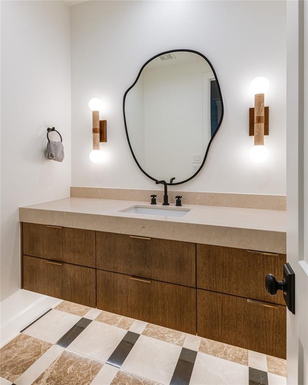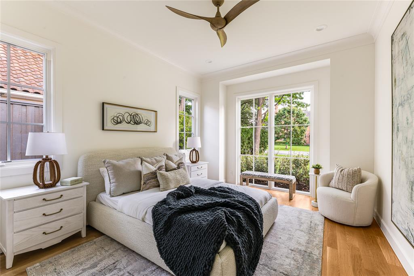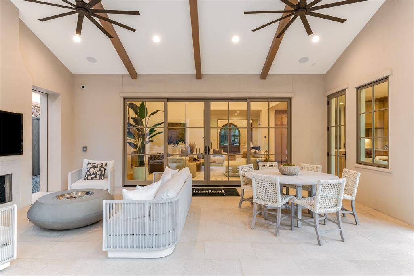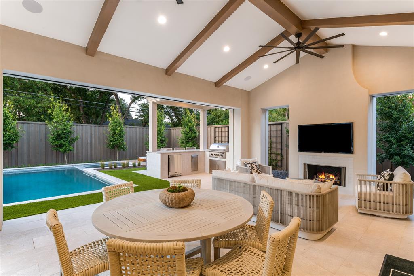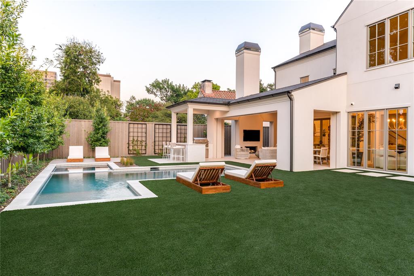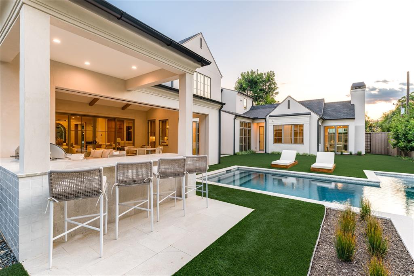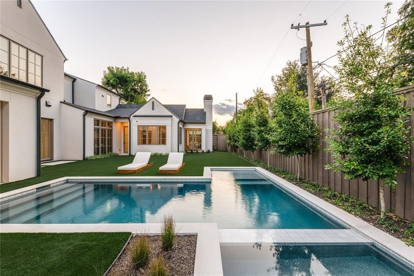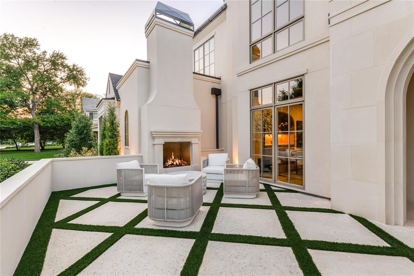5751 Glen Falls Lane, Dallas, Texas
$6,349,999 (Last Listing Price)
LOADING ..
Welcome to the home that has it all. This French modern estate by New Leaf Custom Homes is situated in one of Dallas' premiere and lesser known pockets of Devonshire on an oversized .38 acre lot. Think quiet, family-friendly streets just minutes from downtown with a floorplan that's livable for decades. Downstairs oversized primary bedroom, downstairs guest-suite & second living space, and a hidden elevator shaft for future residential elevator. Tall ceilings, custom white oak cabinetry and trim work throughout the home give it a warm and inviting feeling that you won't want to miss.
School District: Dallas ISD
Dallas MLS #: 21024017
Representing the Seller: Listing Agent Rylan Clark; Listing Office: JPAR - Plano
For further information on this home and the Dallas real estate market, contact real estate broker Douglas Newby. 214.522.1000
Property Overview
- Listing Price: $6,349,999
- MLS ID: 21024017
- Status: Sold
- Days on Market: 194
- Updated: 2/13/2026
- Previous Status: For Sale
- MLS Start Date: 8/14/2025
Property History
- Current Listing: $6,349,999
- Original Listing: $6,649,999
Interior
- Number of Rooms: 5
- Full Baths: 5
- Half Baths: 2
- Interior Features:
Built-in Features
Built-in Wine Cooler
Decorative Lighting
In-Law Suite Floorplan
Kitchen Island
Multiple Staircases
Natural Woodwork
Open Floorplan
Pantry
Sound System Wiring
Vaulted Ceiling(s)
Wainscoting
Walk-In Closet(s)
Wet Bar
- Flooring:
Hardwood
Parking
- Parking Features:
Additional Parking
Epoxy Flooring
Garage
Garage Faces Side
Parking Pad
Location
- County: Dallas
- Directions: Use GPS.
Community
- Home Owners Association: None
School Information
- School District: Dallas ISD
- Elementary School: Polk
- Middle School: Medrano
- High School: Jefferson
Heating & Cooling
Utilities
- Utility Description:
Alley
City Sewer
City Water
Electricity Connected
Individual Gas Meter
Individual Water Meter
Lot Features
- Lot Size (Acres): 0.37
- Lot Size (Sqft.): 15,986.52
- Fencing (Description):
Back Yard
Financial Considerations
- Price per Sqft.: $976
- Price per Acre: $17,302,450
- For Sale/Rent/Lease: For Sale
Disclosures & Reports
- Legal Description: HIGHWAY ESTATES BLK 13/5655 W 4OFT LOT 9 & E
- APN: 00000424687000000
- Block: 13565
If You Have Been Referred or Would Like to Make an Introduction, Please Contact Me and I Will Reply Personally
Douglas Newby represents clients with Dallas estate homes, architect designed homes and modern homes. Call: 214.522.1000 — Text: 214.505.9999
Listing provided courtesy of North Texas Real Estate Information Systems (NTREIS)
We do not independently verify the currency, completeness, accuracy or authenticity of the data contained herein. The data may be subject to transcription and transmission errors. Accordingly, the data is provided on an ‘as is, as available’ basis only.


