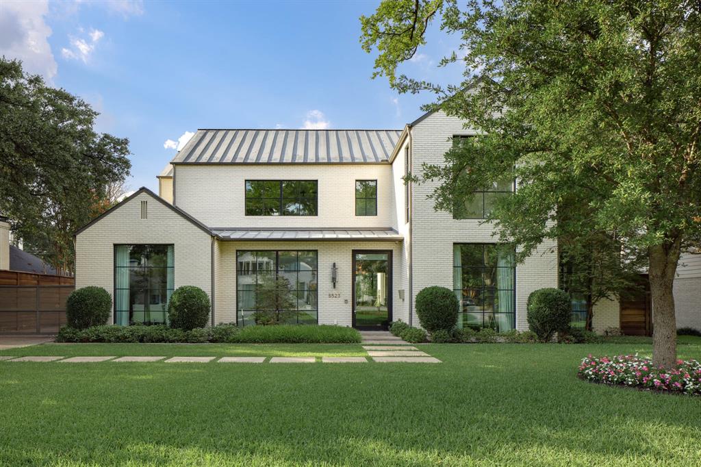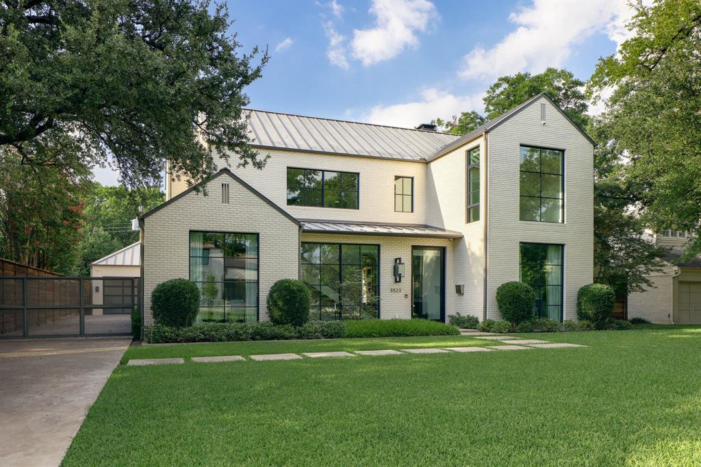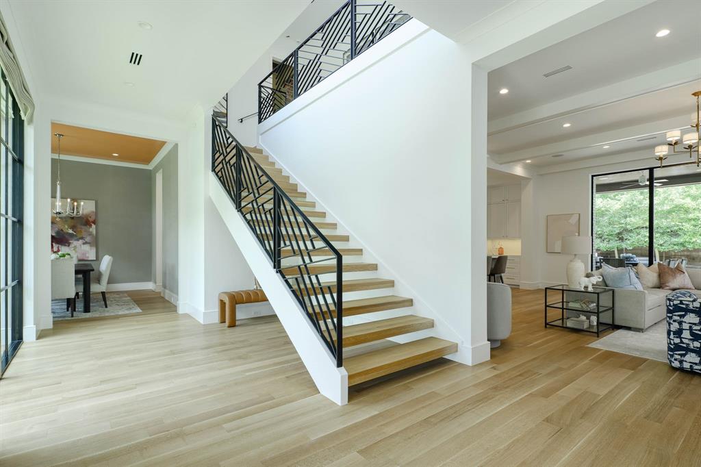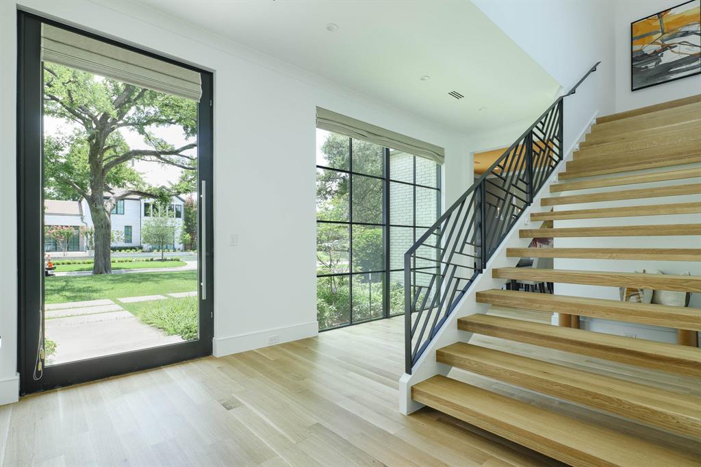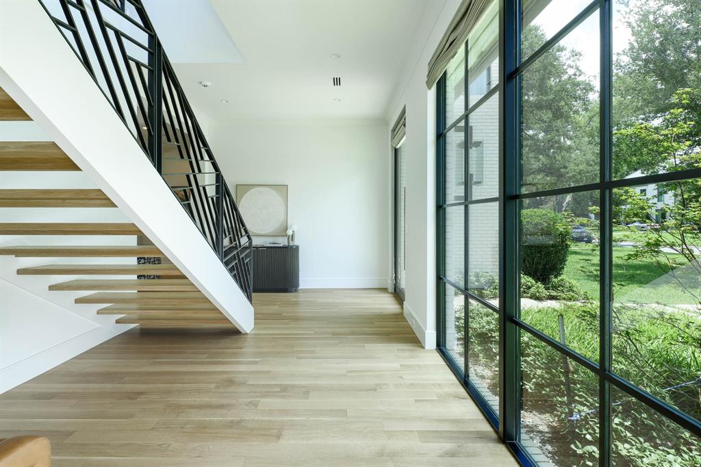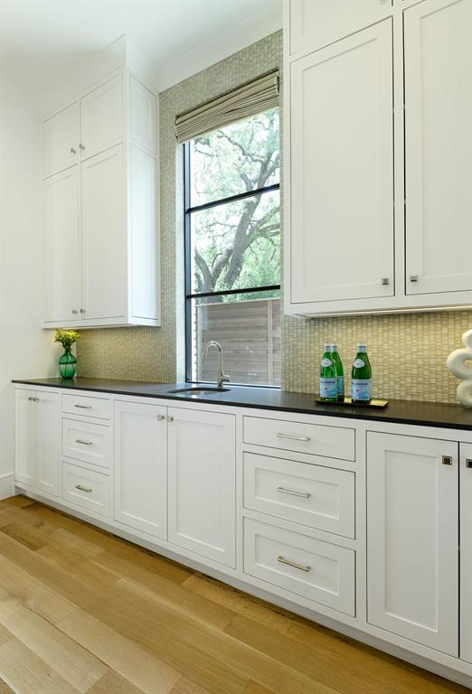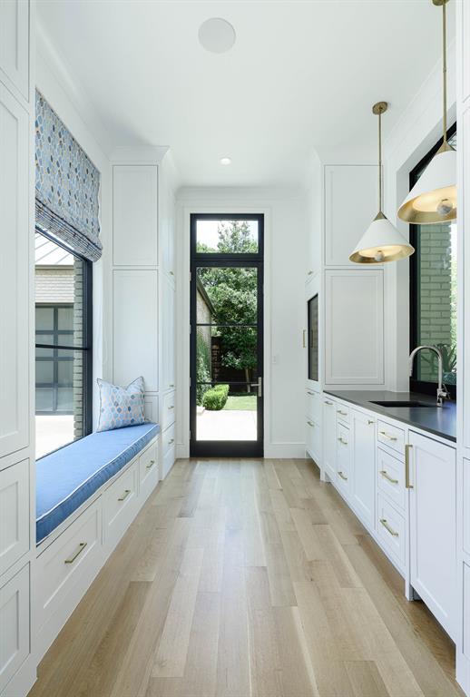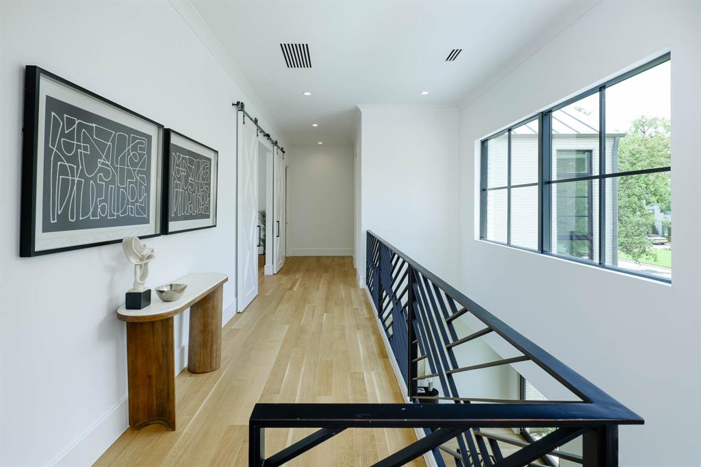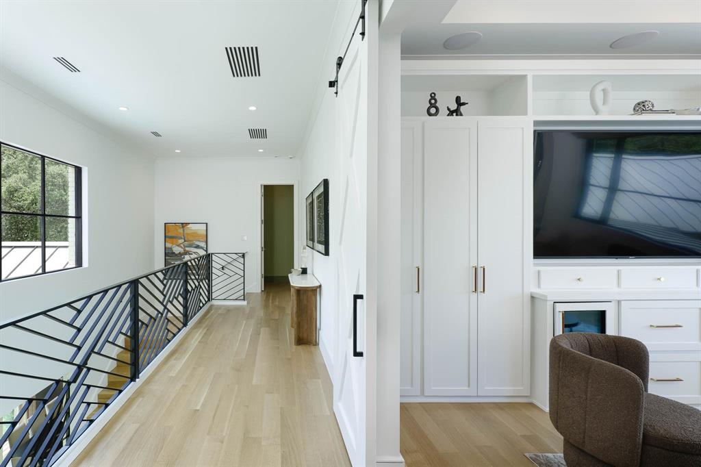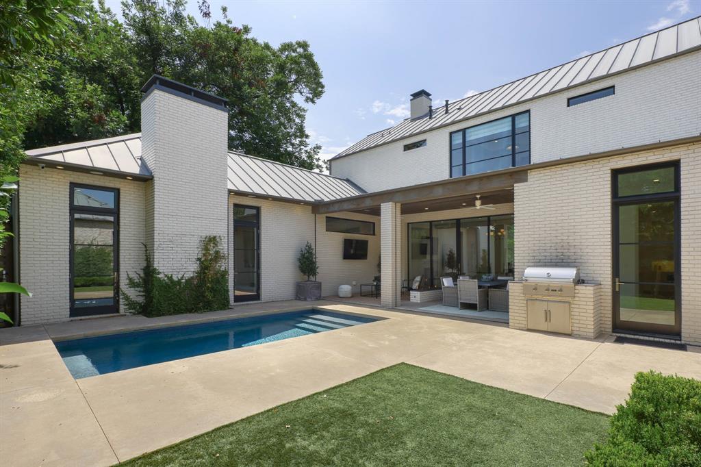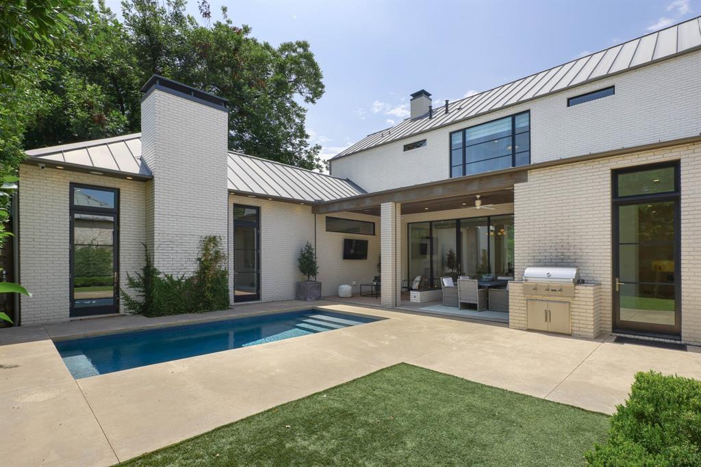5523 Greenbrier Drive, Dallas, Texas
$3,895,000 (Last Listing Price)
LOADING ..
Welcome to this stunning transitional masterpiece, located on a premiere tree lined street, in the heart of the coveted Devonshire neighborhood. This exquisite home boasts an impressive 4,800 square feet of luxurious living space, designed to meet the needs of the most discerning homeowner. With four spacious bedrooms, including the primary and a guest suite on the first floor, and four and three half elegantly appointed bathrooms, this residence provides ample space for both relaxation and entertainment. Step inside to discover a blend of modern elegance and functionality with custom designer finishes throughout. The sublime features include a family room with gas fireplace and nano style glass doors which create a seamless indoor outdoor living environment, a home office, and a media room for cozy movie nights. Gorgeous hardwood floors flow throughout, highlighted by beautiful expansive windows that bathe the interior in natural light. The chef's kitchen is a culinary enthusiast's dream, featuring Wolf and Subzero appliances, a butler's pantry, gas range with double ovens, large marble island, and a separate well equipped wet bar which boasts an ice maker and Subzero wine refrigerator with refrigeration drawers. The luxurious primary suite with a gas fireplace and access to the backyard offers an enormous marble bath, free standing soaking tub, and a custom closet creating a serene retreat. Outdoors, enjoy the beautifully designed pool area with turf, complete with a built in grill, fire pit, and misting system, perfect for entertaining. The covered patio features drop down screens making it the ideal year around retreat. Experience the perfect blend of style, comfort, and technology in this stunning home. Don't miss the opportunity to make 5523 Greenbrier Dr your own private oasis.
School District: Dallas ISD
Dallas MLS #: 21022959
Representing the Seller: Listing Agent Emily Ray Porter; Listing Office: Compass RE Texas, LLC.
For further information on this home and the Dallas real estate market, contact real estate broker Douglas Newby. 214.522.1000
Property Overview
- Listing Price: $3,895,000
- MLS ID: 21022959
- Status: Sold
- Days on Market: 194
- Updated: 1/8/2026
- Previous Status: For Sale
- MLS Start Date: 8/14/2025
Property History
- Current Listing: $3,895,000
- Original Listing: $3,995,000
Interior
- Number of Rooms: 4
- Full Baths: 4
- Half Baths: 3
- Interior Features:
Built-in Features
Built-in Wine Cooler
Decorative Lighting
Double Vanity
Eat-in Kitchen
Flat Screen Wiring
High Speed Internet Available
Kitchen Island
Open Floorplan
Smart Home System
Sound System Wiring
Walk-In Closet(s)
Wet Bar
- Flooring:
Stone
Wood
Parking
- Parking Features:
Additional Parking
Covered
Electric Gate
Epoxy Flooring
Location
- County: Dallas
- Directions: Use GPS
Community
- Home Owners Association: None
School Information
- School District: Dallas ISD
- Elementary School: Williams
- Middle School: Marsh
- High School: White
Heating & Cooling
- Heating/Cooling:
Central
Natural Gas
Utilities
- Utility Description:
City Sewer
City Water
Lot Features
- Lot Size (Acres): 0.27
- Lot Size (Sqft.): 11,761.2
- Lot Dimensions: 85x137
- Lot Description:
Few Trees
Interior Lot
Landscaped
Sprinkler System
- Fencing (Description):
Wood
Financial Considerations
- Price per Sqft.: $818
- Price per Acre: $14,425,926
- For Sale/Rent/Lease: For Sale
Disclosures & Reports
- Legal Description: HIGHWAY ESTATES NO. 2 BLK D/5660 LOT 22
- APN: 00000424864000000
- Block: D/566
If You Have Been Referred or Would Like to Make an Introduction, Please Contact Me and I Will Reply Personally
Douglas Newby represents clients with Dallas estate homes, architect designed homes and modern homes. Call: 214.522.1000 — Text: 214.505.9999
Listing provided courtesy of North Texas Real Estate Information Systems (NTREIS)
We do not independently verify the currency, completeness, accuracy or authenticity of the data contained herein. The data may be subject to transcription and transmission errors. Accordingly, the data is provided on an ‘as is, as available’ basis only.


