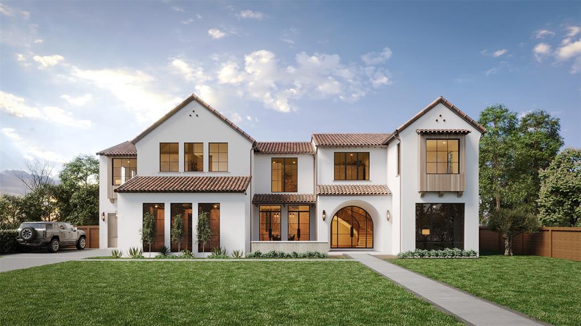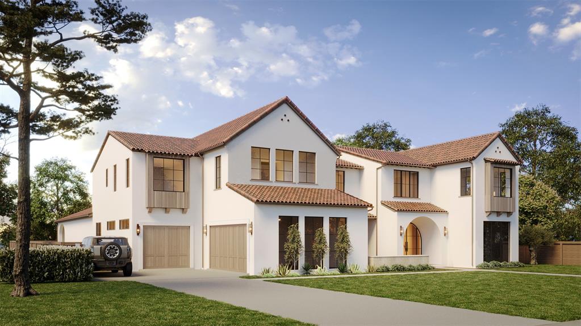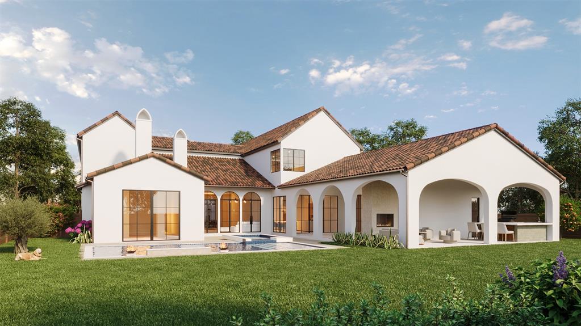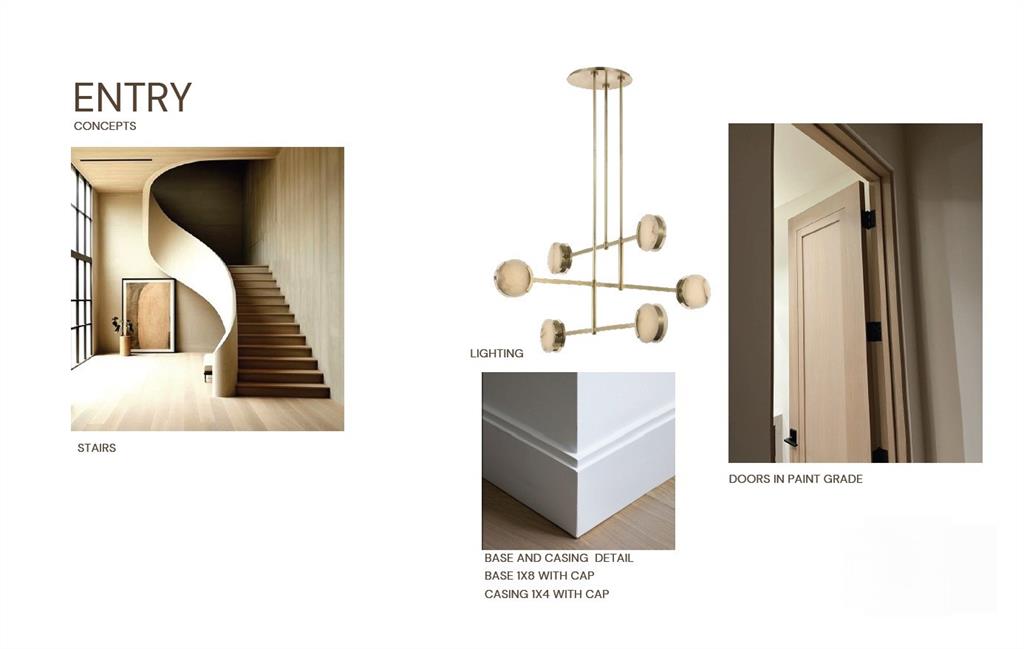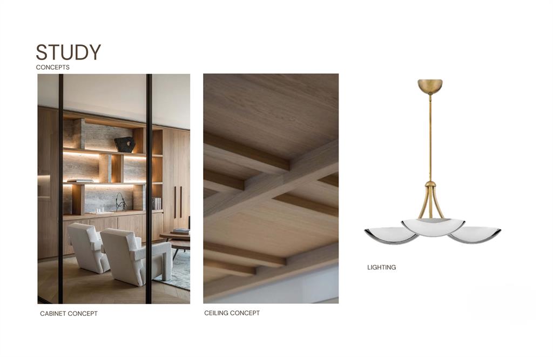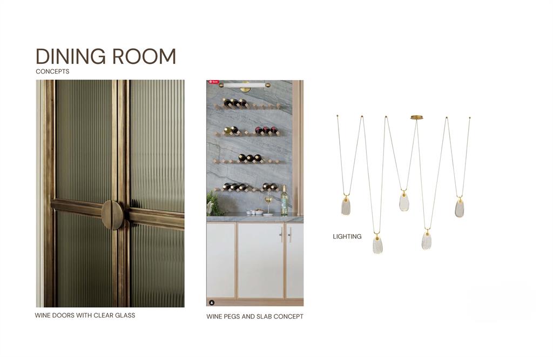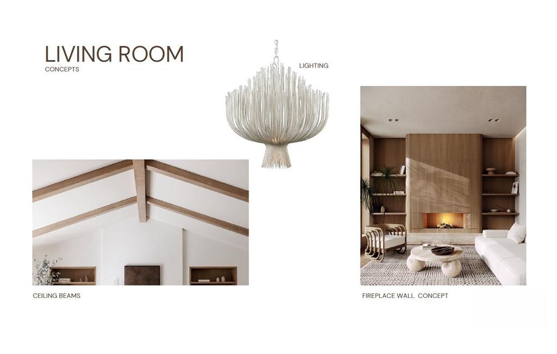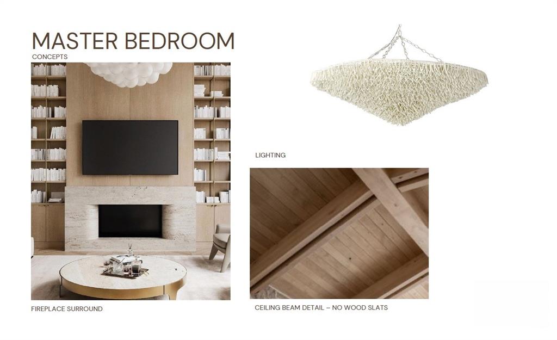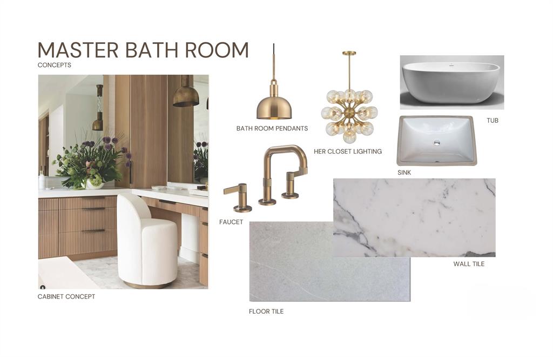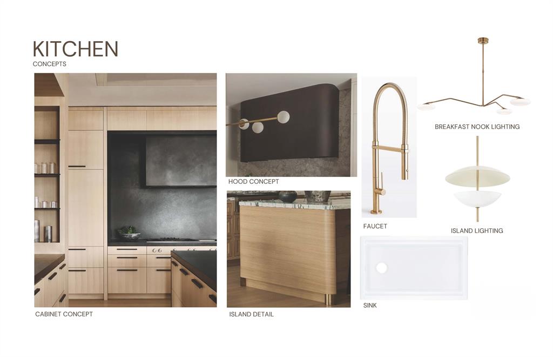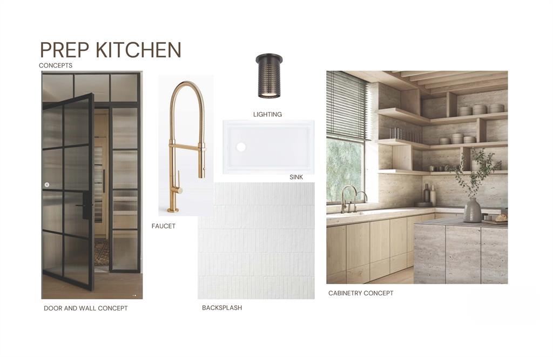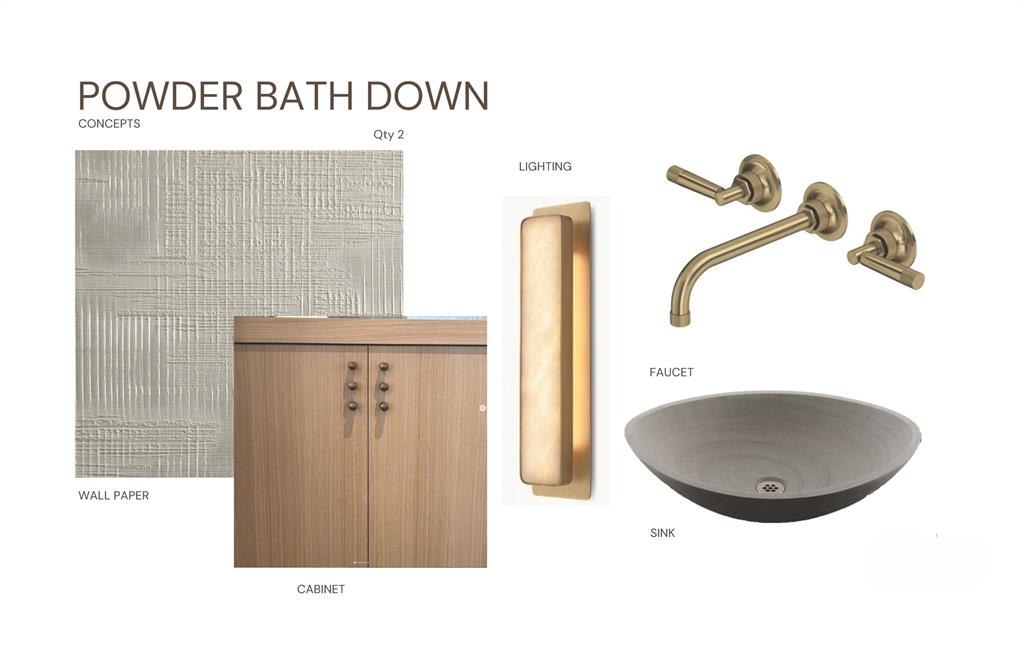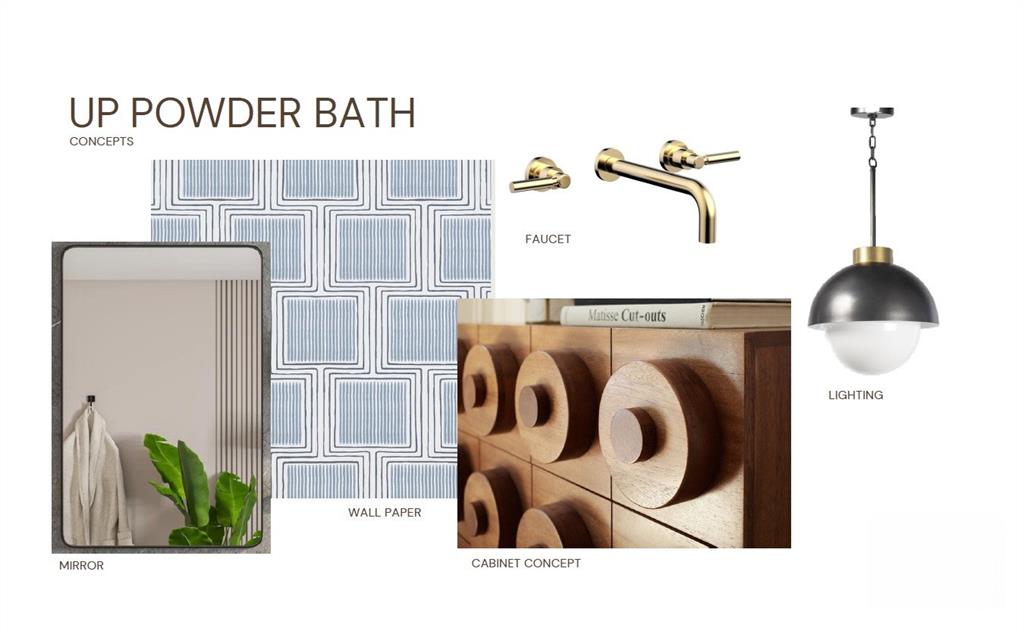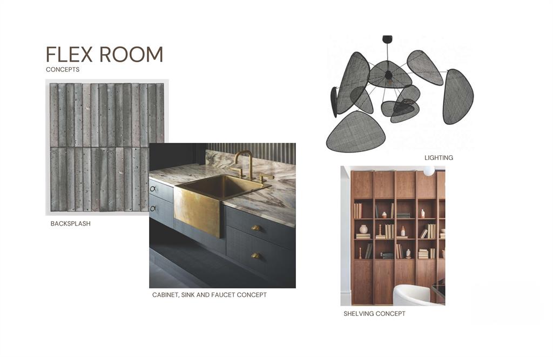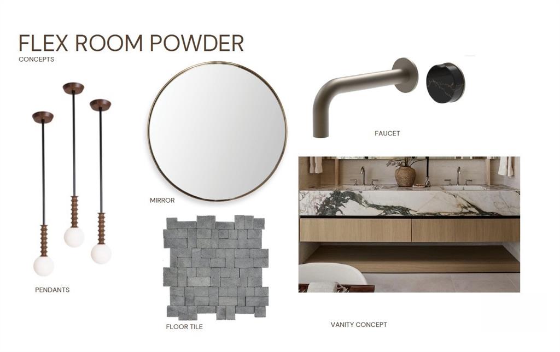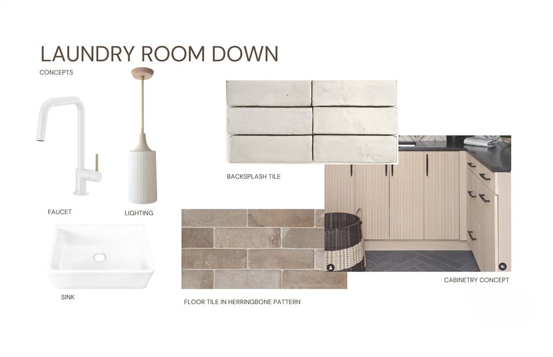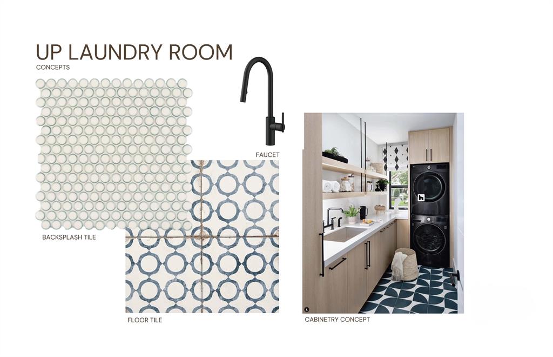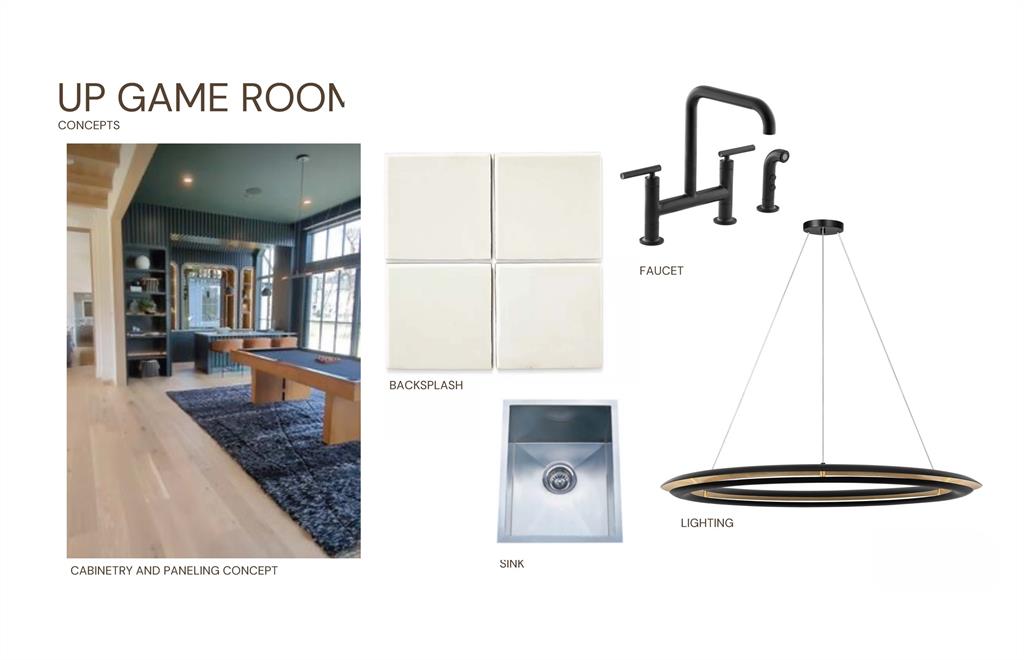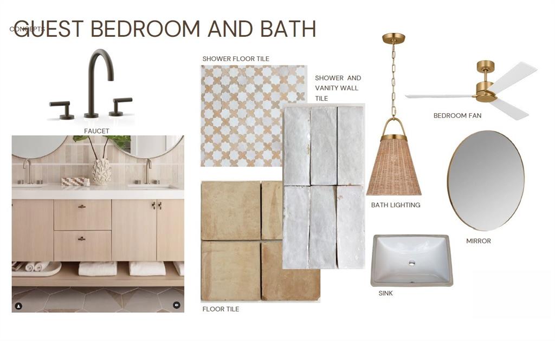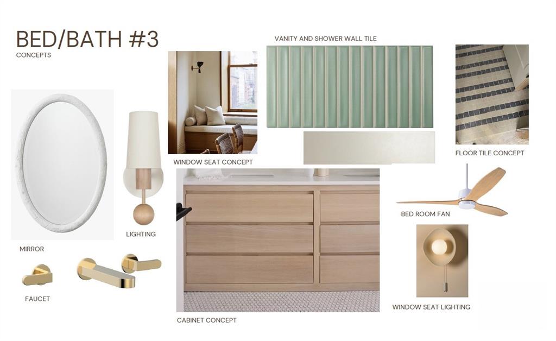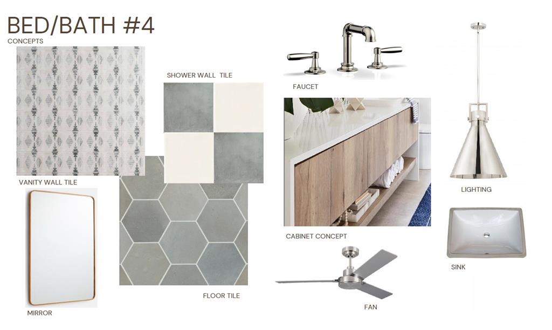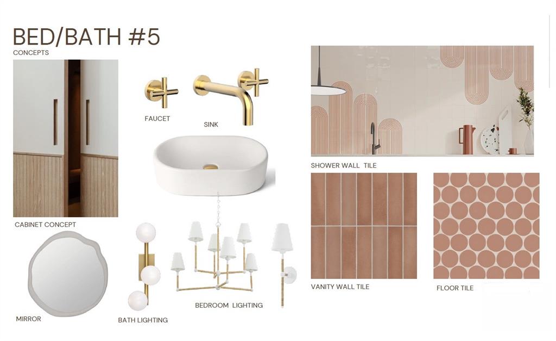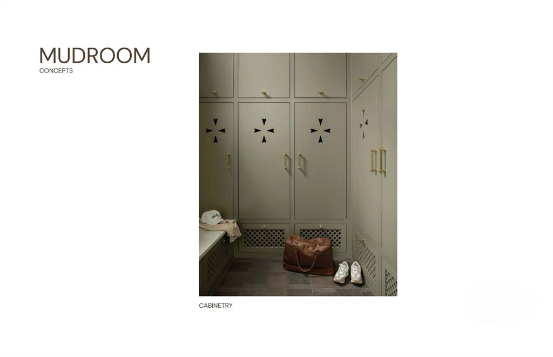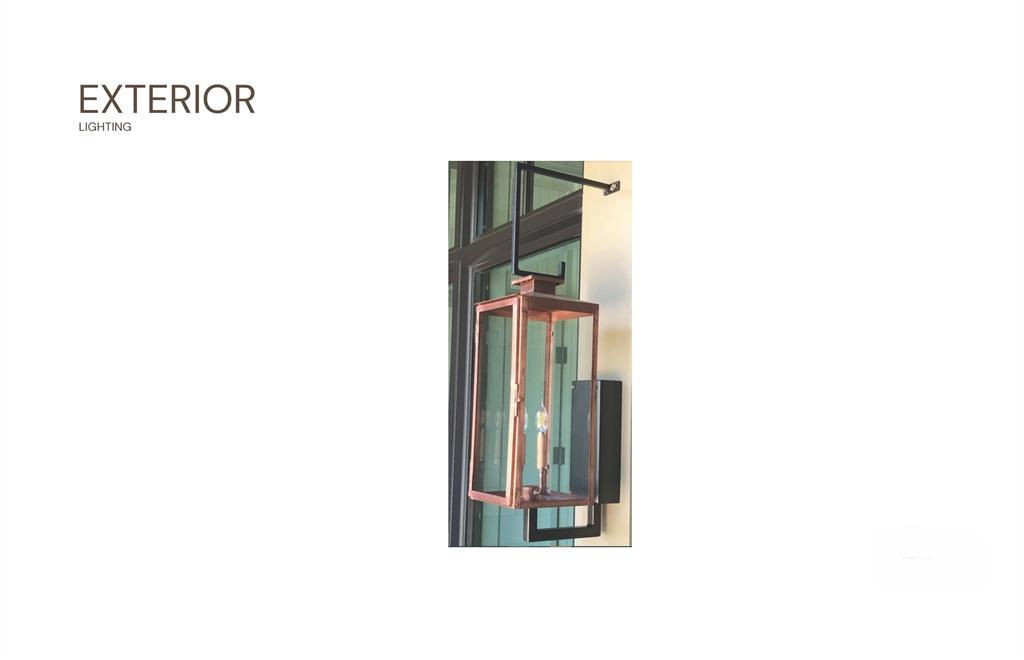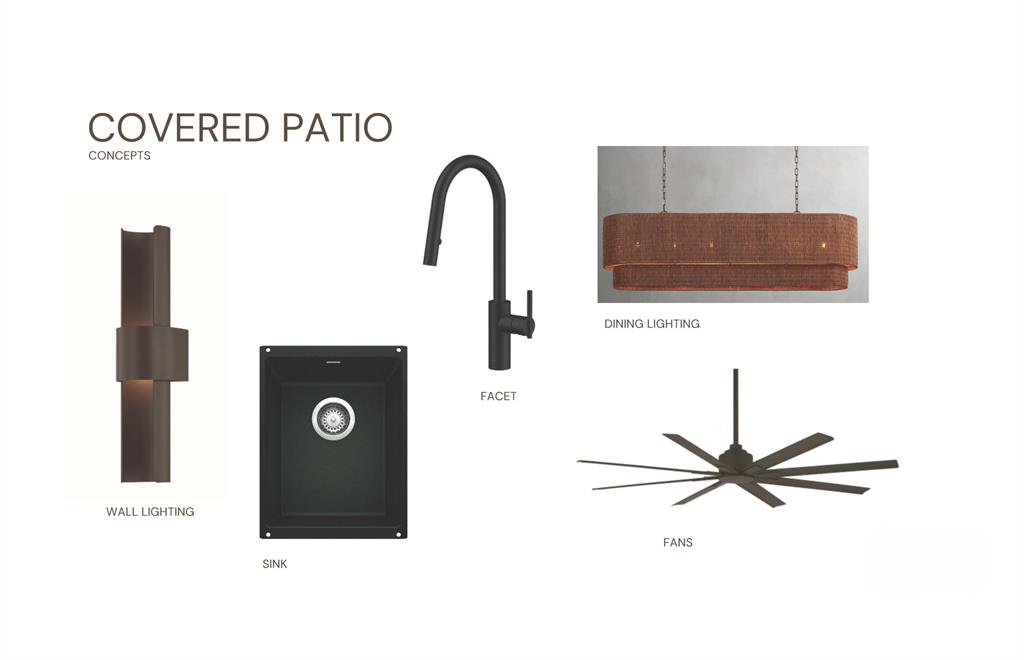6815 Northport Drive, Dallas, Texas
$4,750,000
LOADING ..
Paint and Cabinets are in process. The projected completion timeline is December 2025- January 2026. Stunning Santa Barbara Modern Luxury in Preston Hollow. Experience the pinnacle of craftsmanship and design in this exceptional masterpiece, featuring all-steel framing for unparalleled strength and longevity. Set on a sprawling 0.42-acre lot, this 7,425 sq. ft. residence seamlessly blends elegance and functionality. Step inside to a grand floating staircase, setting the tone for the refined interiors. The open-concept living spaces are filled with natural light, with breathtaking views of the resort-style backyard from the primary suite and downstairs game room-flex space. The chef’s kitchen is complemented by an oversized prep kitchen in the pantry, perfect for entertaining. Indulge in luxury within the climate-controlled wine cellar, beautifully integrated into the formal dining room. The primary suite offers a serene retreat with a fireplace, spa-like bath, and dual custom closets. Designed for year-round enjoyment, the expansive outdoor living area features a double-sided fireplace, creating a seamless indoor-outdoor experience. Additional highlights include five ensuite bedrooms, five full and three half baths, and a three-car garage. Located in the prestigious Preston Hollow neighborhood, this home is a rare opportunity to own a true architectural gem. Also included is a luxurious POOL created to mirror the sophistication of the home’s architecture.
School District: Dallas ISD
Dallas MLS #: 21022060
Representing the Seller: Listing Agent Sergio Manriquez; Listing Office: Allie Beth Allman & Assoc.
Representing the Buyer: Contact realtor Douglas Newby of Douglas Newby & Associates if you would like to see this property. Call: 214.522.1000 — Text: 214.505.9999
Property Overview
- Listing Price: $4,750,000
- MLS ID: 21022060
- Status: Sale Pending
- Days on Market: 197
- Updated: 11/25/2025
- Previous Status: For Sale
- MLS Start Date: 8/4/2025
Property History
- Current Listing: $4,750,000
- Original Listing: $4,600,000
Interior
- Number of Rooms: 5
- Full Baths: 5
- Half Baths: 3
- Interior Features:
Built-in Features
Built-in Wine Cooler
Cable TV Available
Chandelier
Decorative Lighting
Eat-in Kitchen
Flat Screen Wiring
High Speed Internet Available
Kitchen Island
Natural Woodwork
Open Floorplan
Paneling
Pantry
Sound System Wiring
Vaulted Ceiling(s)
Walk-In Closet(s)
Wet Bar
Wired for Data
- Appliances:
Dehumidifier
- Flooring:
Engineered Wood
Tile
Wood
Parking
- Parking Features:
Covered
Driveway
Electric Vehicle Charging Station(s)
Epoxy Flooring
Garage
Garage Door Opener
Garage Double Door
Garage Single Door
Kitchen Level
Location
- County: Dallas
- Directions: South on Hillcrest , west on northport. House on right side.
Community
- Home Owners Association: None
School Information
- School District: Dallas ISD
- Elementary School: Prestonhol
- Middle School: Benjamin Franklin
- High School: Hillcrest
Heating & Cooling
- Heating/Cooling:
Central
ENERGY STAR Qualified Equipment
ENERGY STAR/ACCA RSI Qualified Installation
Natural Gas
Utilities
- Utility Description:
Alley
Cable Available
City Sewer
City Water
Curbs
Electricity Connected
Individual Gas Meter
Individual Water Meter
Natural Gas Available
Underground Utilities
Lot Features
- Lot Size (Acres): 0.42
- Lot Size (Sqft.): 18,469.44
- Lot Description:
Interior Lot
Landscaped
Lrg. Backyard Grass
Sprinkler System
- Fencing (Description):
Wood
Financial Considerations
- Price per Sqft.: $640
- Price per Acre: $11,202,830
- For Sale/Rent/Lease: For Sale
Disclosures & Reports
- Legal Description: WAGGONER PLACE BLK D/5496 LT 7 VOL94174/1975
- APN: 00000410947000000
- Block: D5496
If You Have Been Referred or Would Like to Make an Introduction, Please Contact Me and I Will Reply Personally
Douglas Newby represents clients with Dallas estate homes, architect designed homes and modern homes. Call: 214.522.1000 — Text: 214.505.9999
Listing provided courtesy of North Texas Real Estate Information Systems (NTREIS)
We do not independently verify the currency, completeness, accuracy or authenticity of the data contained herein. The data may be subject to transcription and transmission errors. Accordingly, the data is provided on an ‘as is, as available’ basis only.


