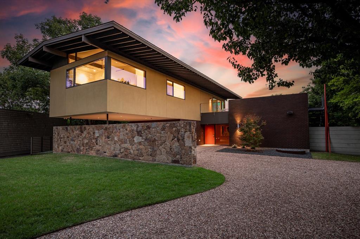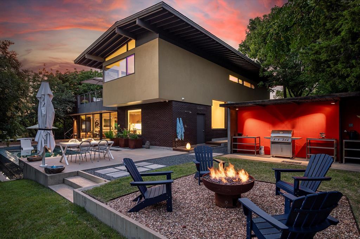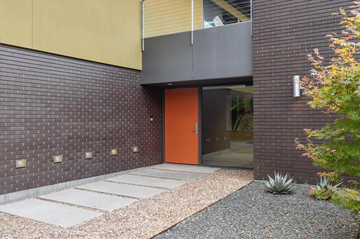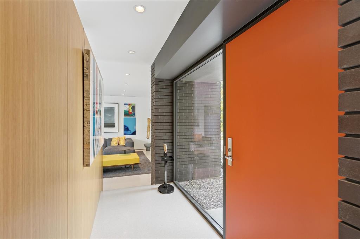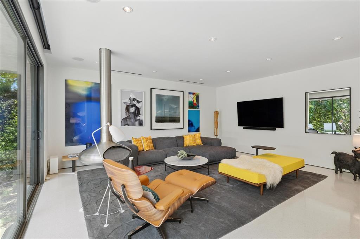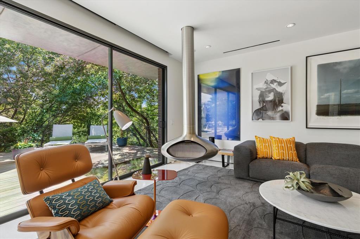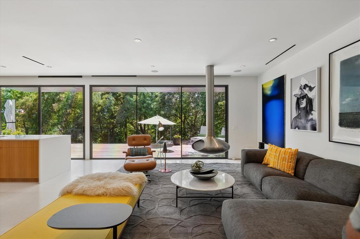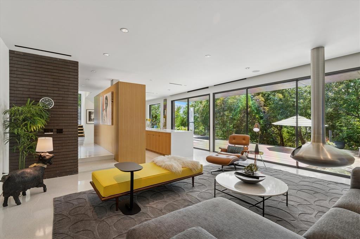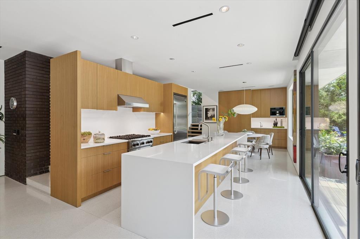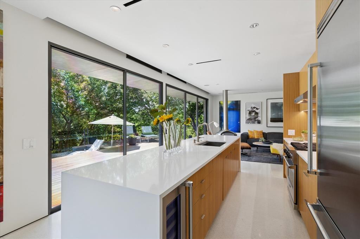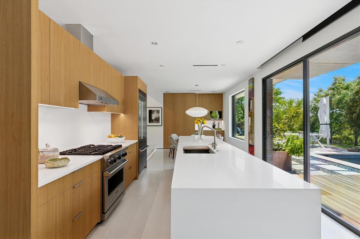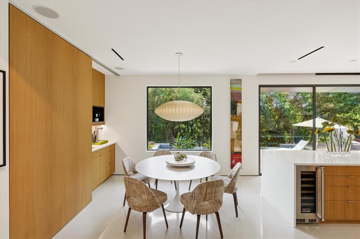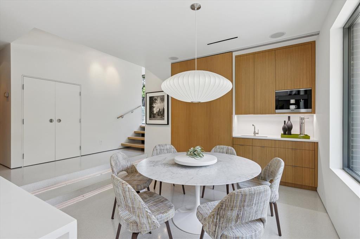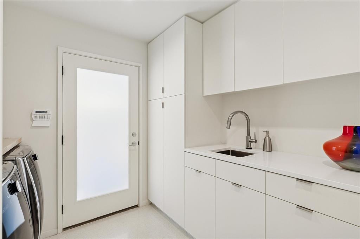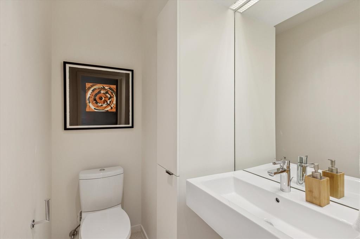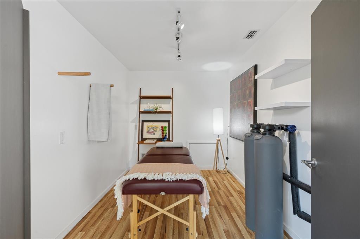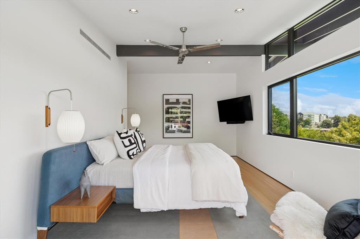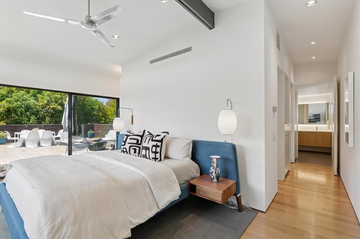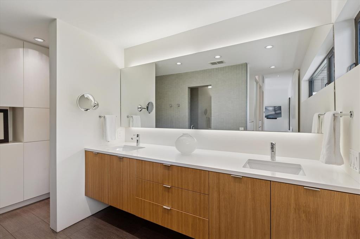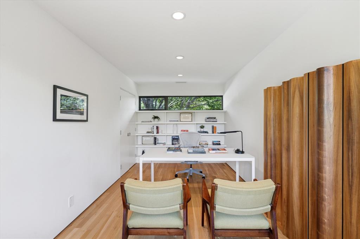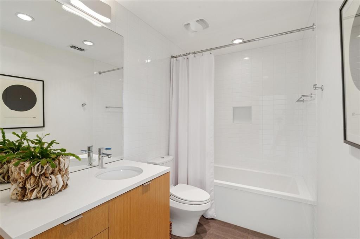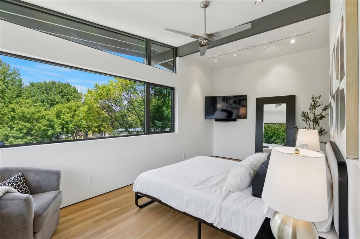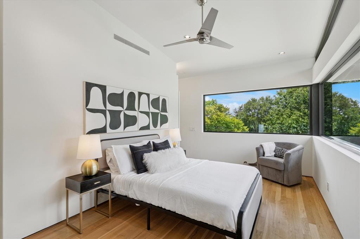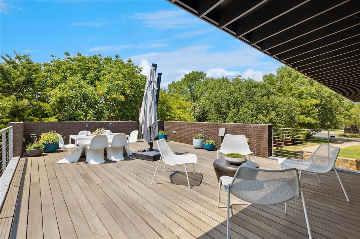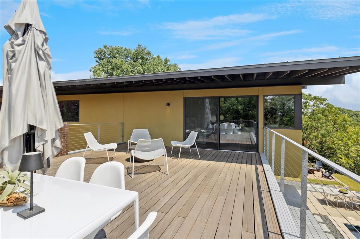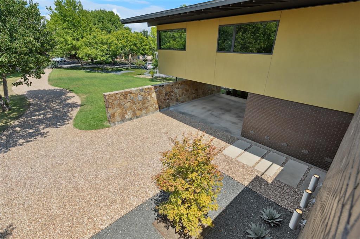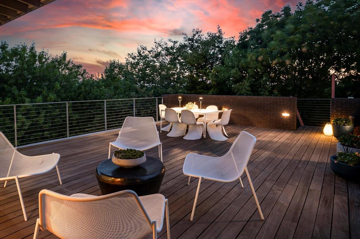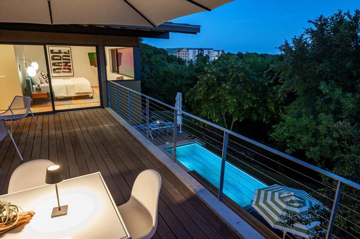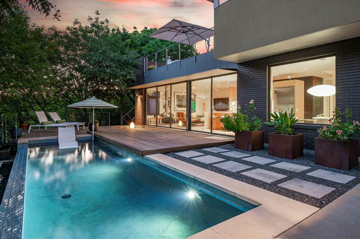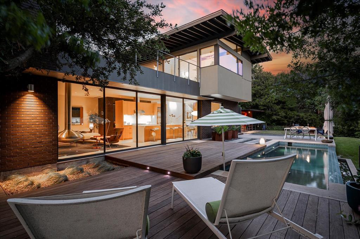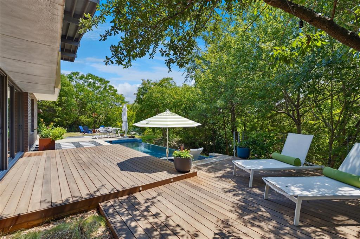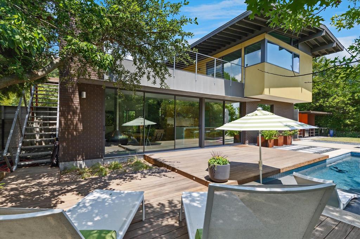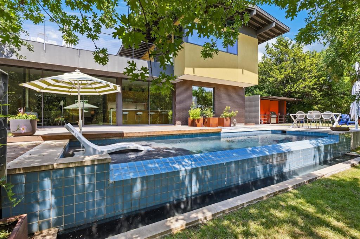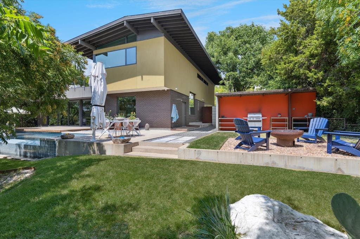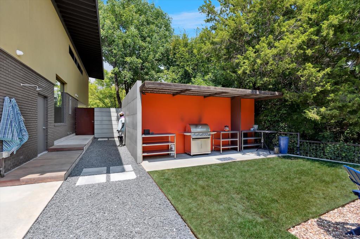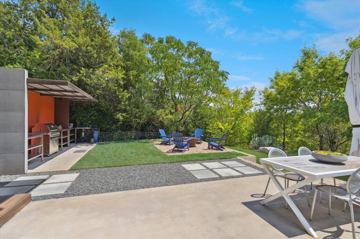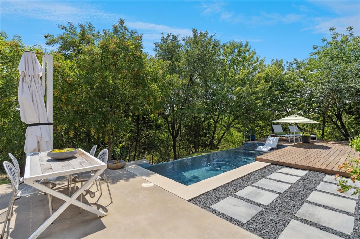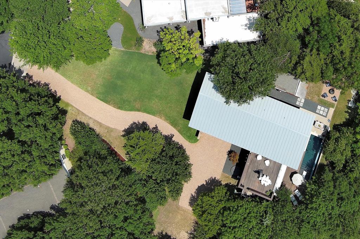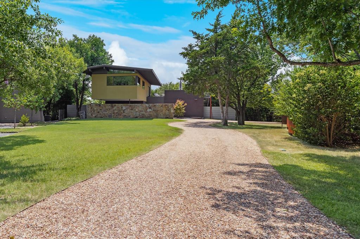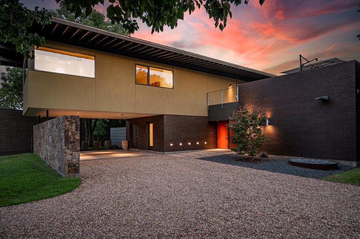10752 Wyatt Circle, Dallas, Texas
$1,559,000Architect Cliff Welch, FAIA
LOADING ..
Looking for the opportunity to own an architecturally significant modern home designed by one of the top architects in the city? It just does not get better than this custom designed home designed by award-winning architect Cliff Welch, FAIA. Perfectly sited on a wooded 0.76-acre site at the end of a cul-de-sac, the house rises from the expansive front lawn as you approach via a long gravel drive. Your arrival gives you the feeling that you have traveled to a peaceful secret place. This is certainly one of the coolest houses in our area. The house has an impressive design pedigree and has been featured on the White Rock Home Tour twice. The use of materials including stone and brick fit perfectly and give it a commanding presence sitting at one of the highest elevations in East Dallas. Inside the house exudes quiet elegance where you will find walls of windows that flood the spaces with natural light and afford views of the infinity pool and wooded site. Cliff Welch's signature floating walls & warm white oak cabinetry are perfectly complimented by the sleek terrazzo floors. All of the spaces inside and out are nicely proportioned and invite seamless indoor-outdoor living. The upper level outdoor living room with its Ipe decking affords panoramic tree top views and the downtown skyline in winter. Don't miss the rare opportunity to own such an architecturally significant home that so perfectly embraces Mid-century Modern style in a timeless modern way.
School District: Dallas ISD
Dallas MLS #: 21020750
Representing the Seller: Listing Agent Ed Murchison; Listing Office: Coldwell Banker Realty
Representing the Buyer: Contact realtor Douglas Newby of Douglas Newby & Associates if you would like to see this property. Call: 214.522.1000 — Text: 214.505.9999
Property Overview
- Listing Price: $1,559,000
- MLS ID: 21020750
- Status: For Sale
- Days on Market: 129
- Updated: 12/10/2025
- Previous Status: For Sale
- MLS Start Date: 9/3/2025
Property History
- Current Listing: $1,559,000
Interior
- Number of Rooms: 3
- Full Baths: 2
- Half Baths: 1
- Interior Features:
Built-in Features
Built-in Wine Cooler
Cable TV Available
Decorative Lighting
Double Vanity
Eat-in Kitchen
High Speed Internet Available
Kitchen Island
Natural Woodwork
Open Floorplan
Sound System Wiring
Vaulted Ceiling(s)
Walk-In Closet(s)
- Appliances:
List Available
- Flooring:
Terrazzo
Wood
Parking
- Parking Features:
Additional Parking
Carport
Covered
Driveway
Kitchen Level
Side By Side
Location
- County: Dallas
- Directions: Refer to GPS driving directions.
Community
- Home Owners Association: None
School Information
- School District: Dallas ISD
- Elementary School: Reilly
- Middle School: Robert Hill
- High School: Adams
Heating & Cooling
- Heating/Cooling:
Central
Utilities
- Utility Description:
Asphalt
Cable Available
City Sewer
City Water
Curbs
Natural Gas Available
Underground Utilities
Lot Features
- Lot Size (Acres): 0.76
- Lot Size (Sqft.): 33,279.84
- Lot Description:
Cul-De-Sac
Interior Lot
Irregular Lot
Landscaped
Lrg. Backyard Grass
Many Trees
Sloped
Subdivision
- Fencing (Description):
Metal
Wood
Financial Considerations
- Price per Sqft.: $620
- Price per Acre: $2,040,576
- For Sale/Rent/Lease: For Sale
Disclosures & Reports
- Legal Description: HARBOUR BLUFFS BLK 7/5364 LT 3A ACS 0.7445
- Disclosures/Reports: Aerial Photo
- APN: 005364000703A0000
- Block: 75364
If You Have Been Referred or Would Like to Make an Introduction, Please Contact Me and I Will Reply Personally
Douglas Newby represents clients with Dallas estate homes, architect designed homes and modern homes. Call: 214.522.1000 — Text: 214.505.9999
Listing provided courtesy of North Texas Real Estate Information Systems (NTREIS)
We do not independently verify the currency, completeness, accuracy or authenticity of the data contained herein. The data may be subject to transcription and transmission errors. Accordingly, the data is provided on an ‘as is, as available’ basis only.


