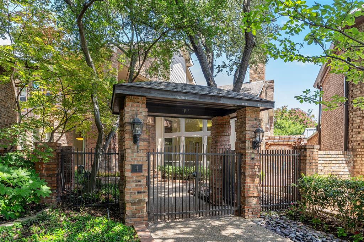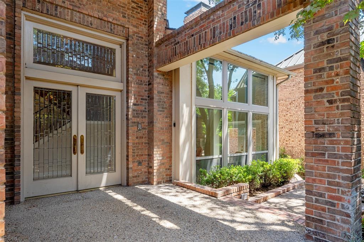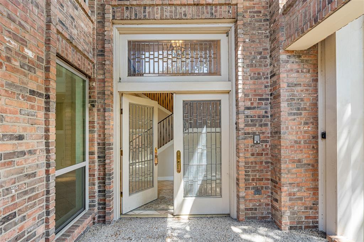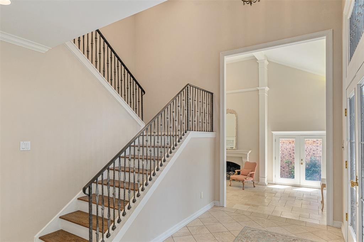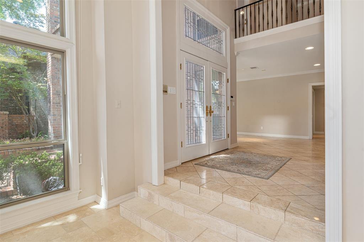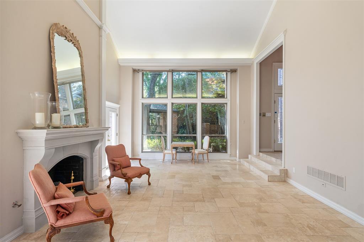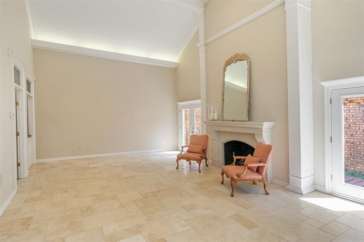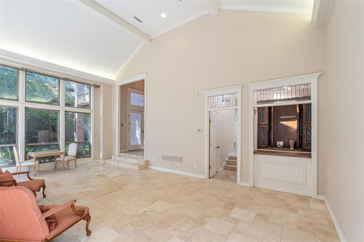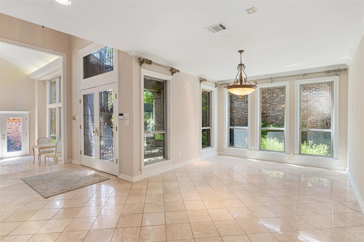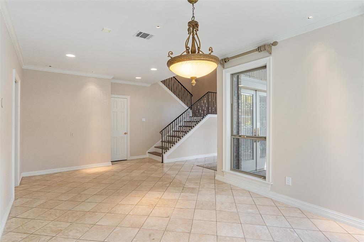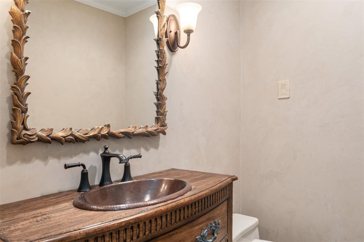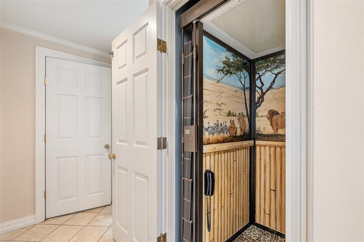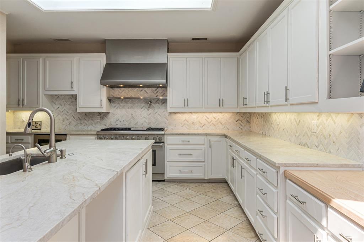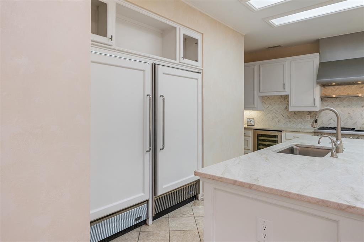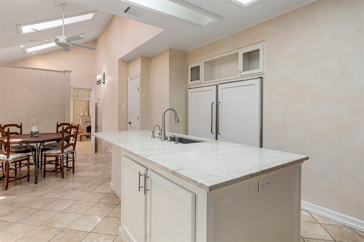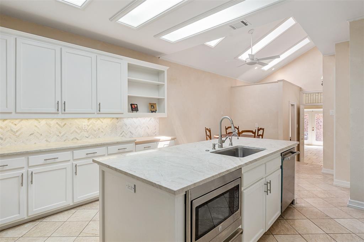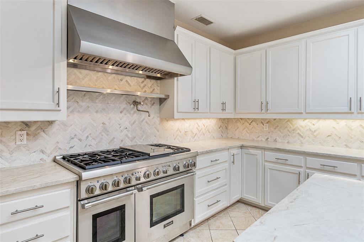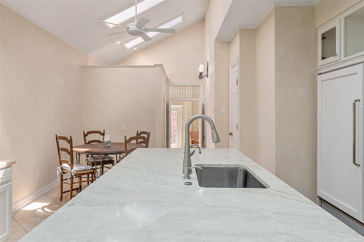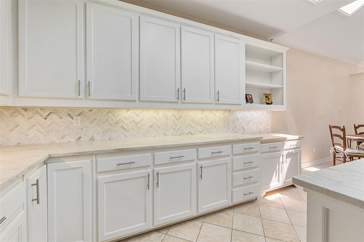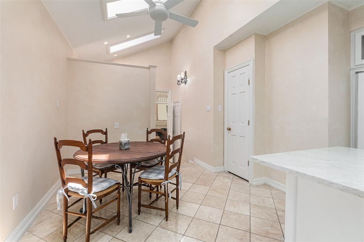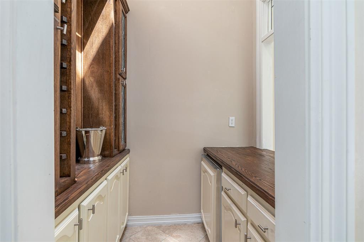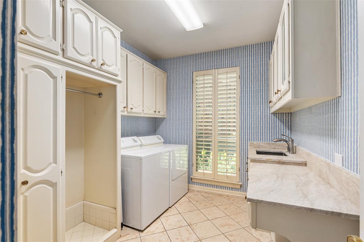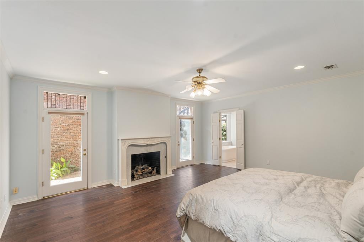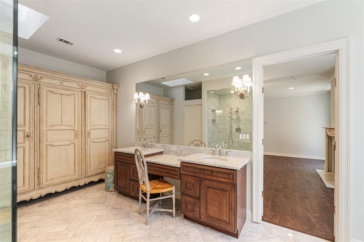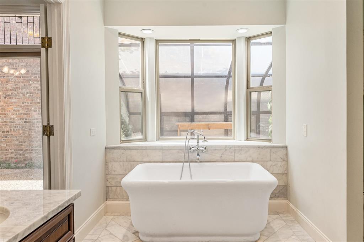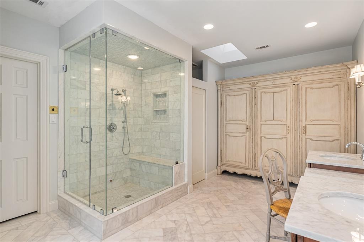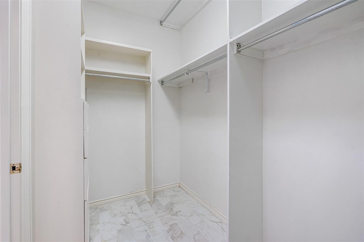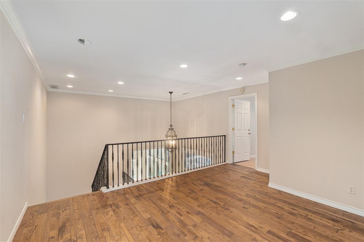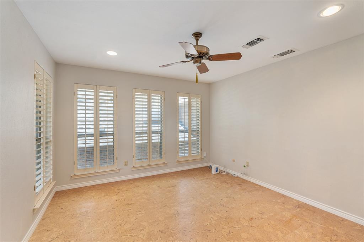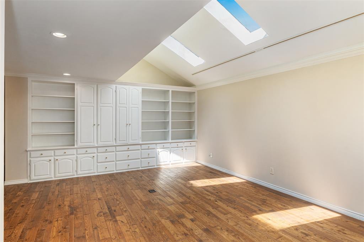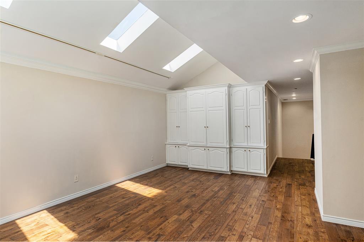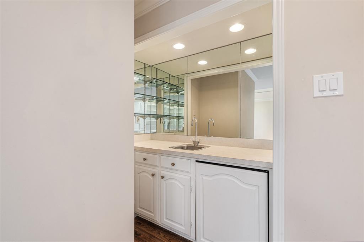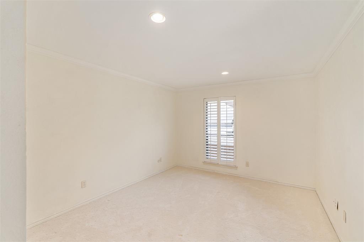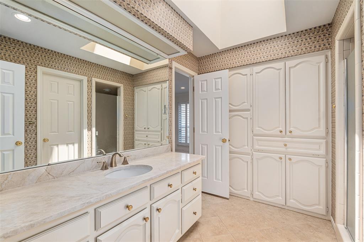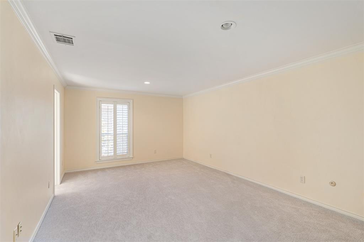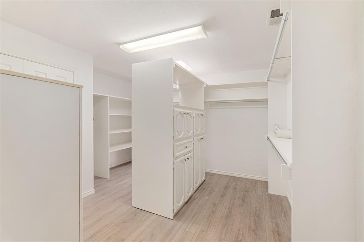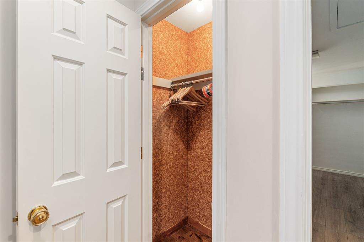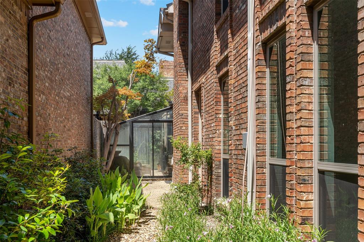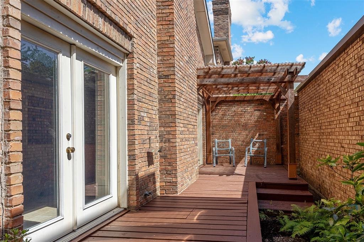4 Braewick Court, Dallas, Texas
$1,350,000
LOADING ..
Nestled in a quiet cul-de-sac within the prestigious gated and guarded community of Glen Lakes, this timeless traditional home offers refined living with exceptional privacy. A serene courtyard entry sets the tone, opening to interiors filled with natural light from skylights and walls of windows. The spacious Great Room features a dramatic stone fireplace, easily accommodating a grand piano, large-scale art, and multiple seating areas. The updated kitchen is a chef’s dream, showcasing elegant, leathered Taj Mahal quartzite countertops, a 6-burner professional range, and SubZero side-by-side refrigerator-freezer. Thoughtfully designed with three courtyards and an elevator styled with a unique Out of Africa theme, this home is both functional and full of character. The expansive laundry room includes a sink and drip area, while the beautifully renovated primary bath boasts a steam shower, dual sinks, dual walk-in closets, and two private water closets. Upstairs, you'll find three additional bedrooms, a game room, a home office or art studio, and a large seasonal closet for extra storage. This is a rare opportunity to enjoy spacious, secure living in one of Dallas’s most desirable communities.
School District: Dallas ISD
Dallas MLS #: 21019617
Open House: Public: Sun Jan 11, 1:00PM-3:00PM
Representing the Seller: Listing Agent Jeannie Nethery; Listing Office: Briggs Freeman Sotheby's Int'l
Representing the Buyer: Contact realtor Douglas Newby of Douglas Newby & Associates if you would like to see this property. Call: 214.522.1000 — Text: 214.505.9999
Property Overview
- Listing Price: $1,350,000
- MLS ID: 21019617
- Status: For Sale
- Days on Market: 159
- Updated: 1/7/2026
- Previous Status: For Sale
- MLS Start Date: 8/4/2025
Property History
- Current Listing: $1,350,000
- Original Listing: $1,400,000
Interior
- Number of Rooms: 4
- Full Baths: 3
- Half Baths: 1
- Interior Features:
Built-in Wine Cooler
Cable TV Available
Cedar Closet(s)
Central Vacuum
Chandelier
Decorative Lighting
Double Vanity
Eat-in Kitchen
Elevator
High Speed Internet Available
Kitchen Island
Pantry
Walk-In Closet(s)
Wet Bar
Second Primary Bedroom
- Flooring:
Cork
Marble
Other
Travertine Stone
Wood
Parking
- Parking Features:
Alley Access
Garage
Garage Door Opener
Garage Faces Rear
Parking Pad
Side By Side
Location
- County: Dallas
- Directions: Located between Walnut Hill Lane and Park Lane, west of Central Expy; gatehouse entrance on Boedeker.
Community
- Home Owners Association: Mandatory
School Information
- School District: Dallas ISD
- Elementary School: Prestonhol
- Middle School: Benjamin Franklin
- High School: Hillcrest
Heating & Cooling
- Heating/Cooling:
Central
Fireplace(s)
Zoned
Utilities
- Utility Description:
Alley
Asphalt
Cable Available
City Sewer
City Water
Curbs
Individual Gas Meter
Individual Water Meter
Private Road
Sidewalk
Lot Features
- Lot Size (Acres): 0.13
- Lot Size (Sqft.): 5,793.48
- Lot Description:
Cul-De-Sac
Few Trees
Flag Lot
Landscaped
Sprinkler System
Subdivision
Zero Lot Line
- Fencing (Description):
Wrought Iron
Financial Considerations
- Price per Sqft.: $318
- Price per Acre: $10,150,376
- For Sale/Rent/Lease: For Sale
Disclosures & Reports
- Legal Description: GLEN LAKES 2 REVISED BLK 2/5454 LOT 45
- Restrictions: Architectural,Easement(s),Pet Restrictions
- Disclosures/Reports: Utility Easement
- APN: 00000403752830000
- Block: 25454
If You Have Been Referred or Would Like to Make an Introduction, Please Contact Me and I Will Reply Personally
Douglas Newby represents clients with Dallas estate homes, architect designed homes and modern homes. Call: 214.522.1000 — Text: 214.505.9999
Listing provided courtesy of North Texas Real Estate Information Systems (NTREIS)
We do not independently verify the currency, completeness, accuracy or authenticity of the data contained herein. The data may be subject to transcription and transmission errors. Accordingly, the data is provided on an ‘as is, as available’ basis only.


