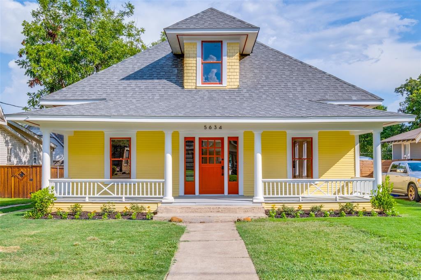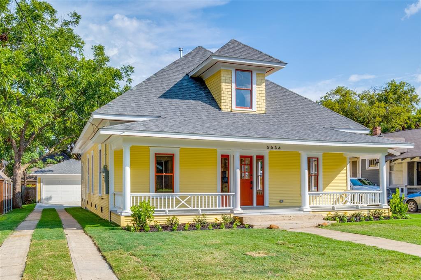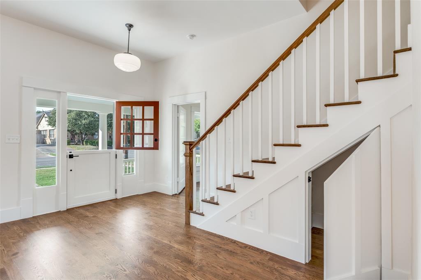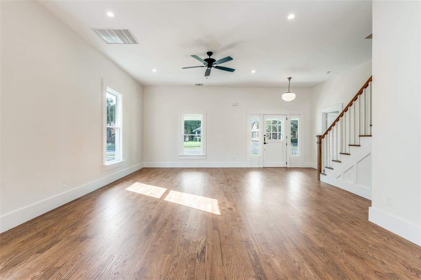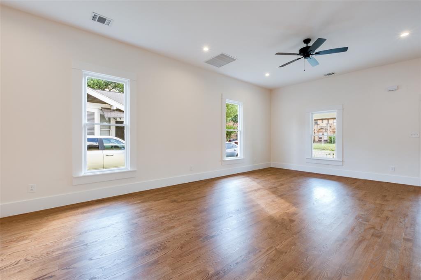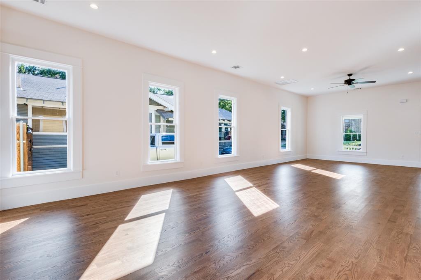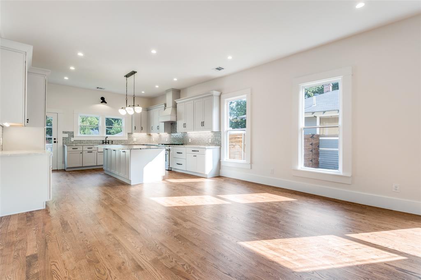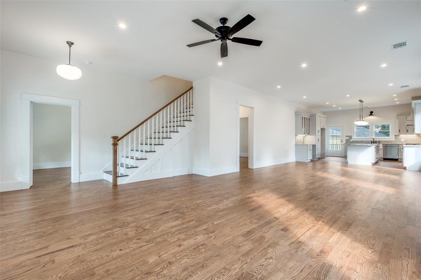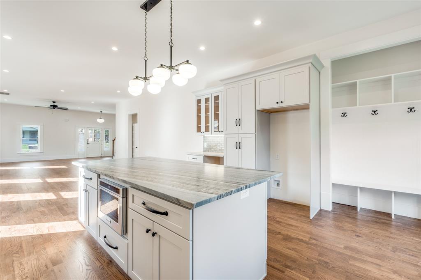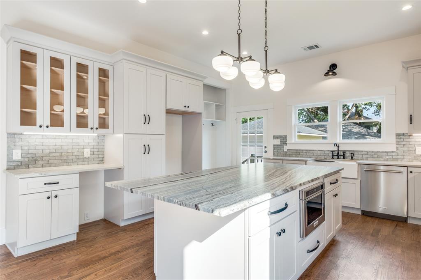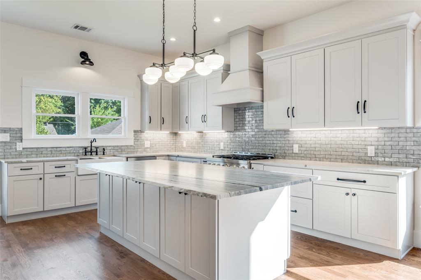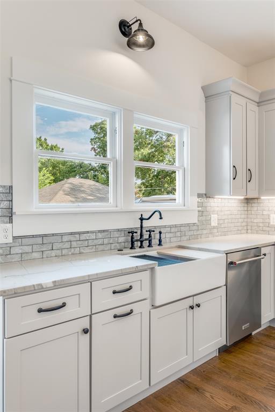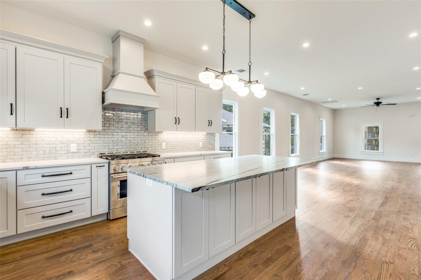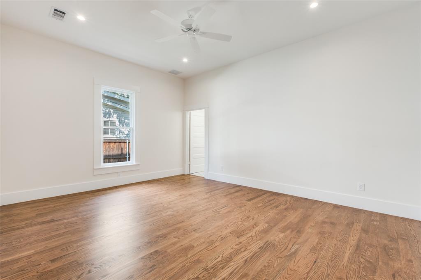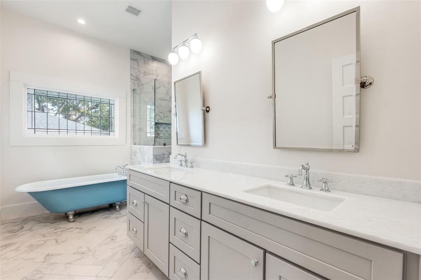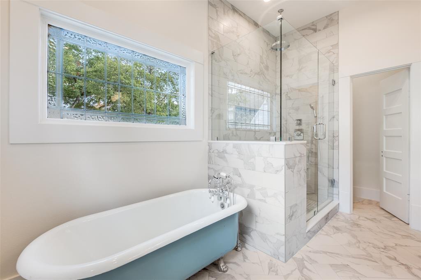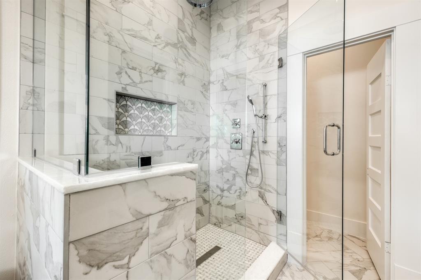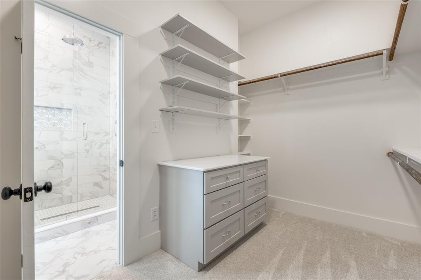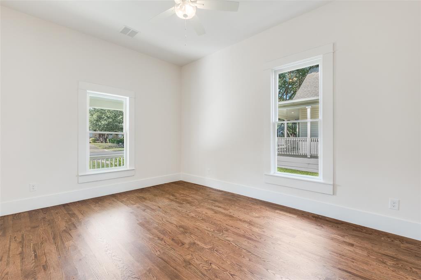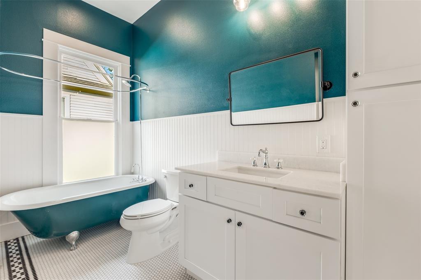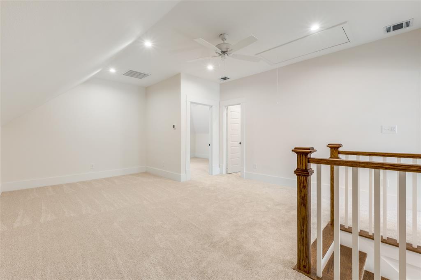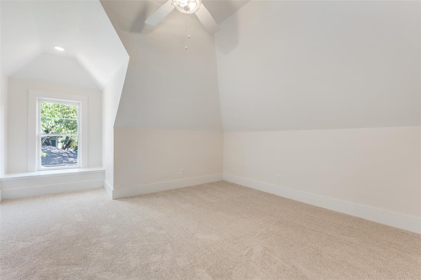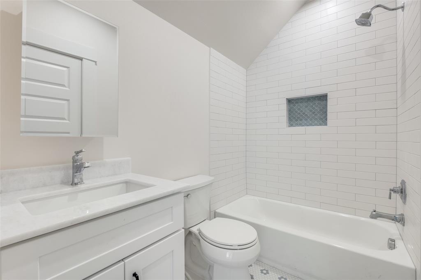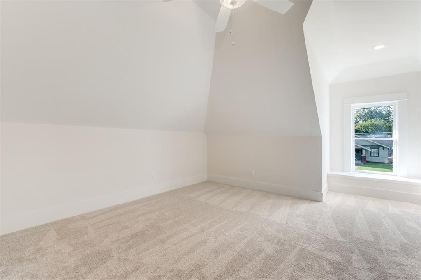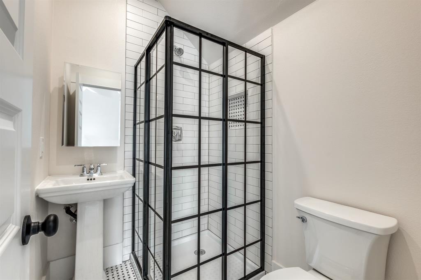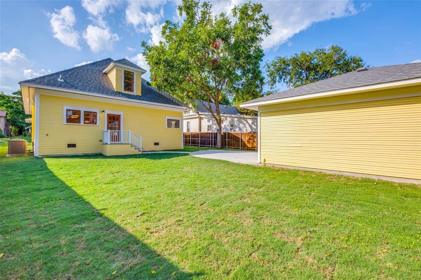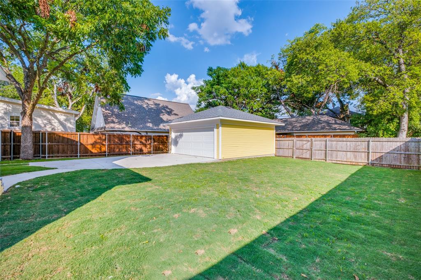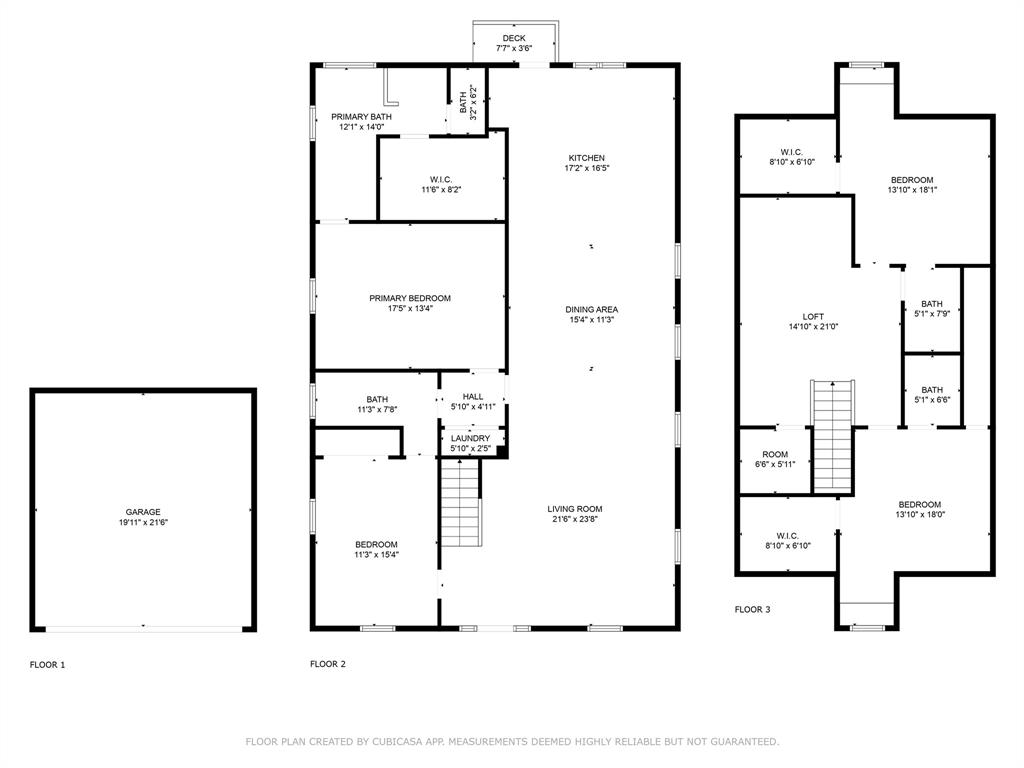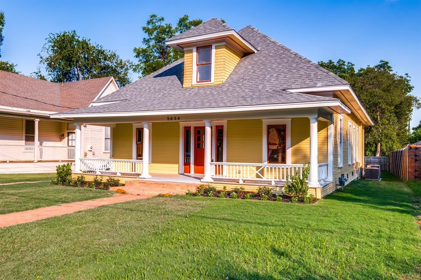5634 Tremont Street, Dallas, Texas
$775,000 (Last Listing Price)
LOADING ..
Exceptional price for this one of a kind renovation by award winning RE Dallas Holdings and Steel Toe Stiletto LLC. Exquisite craftsmanship and thoughtful detailing throughout. Meticulously updated and expanded. Four Bedrooms, Four Full Baths and a Two Car Garage. Well executed design and visions combines the charm of the past and today's amenities. Pool sized Backyard. The open floor plan is perfection. Expanded, renovated and taken down to the studs. All new electric, plumbing, roof, updated foundation, sheet-rock, appliances and mechanics. and so much more. Light and Bright Dining Room. Gorgeous Kitchen over looks dining area and living area. A seamless flow for entertainment and enjoyment. The Kitchen includes so many upgrades and updates! Full size laundry area. Gorgeous wood floors in many areas. Downstairs Primary and Guest Bedroom. equally inviting with two generous sized bedrooms and great closet space. Secondary Living area. Upstairs bathrooms are brand new additions. Definitely a WOW factor on this one! Zoned HVAC Upstairs and Downstairs, Smart Appliances. Please see supplements for more details. Excellent access to Baylor Hospital, Downtown and the Arts Districts. Minutes to Whole Food, Lakewood Shops and Dining, Woodrow Wilson, Willis Park, and the Lakewood Country Club. Nothing left to do but enjoy!
School District: Dallas ISD
Dallas MLS #: 21019376
Representing the Seller: Listing Agent Gia Marshello; Listing Office: Allie Beth Allman & Associates
For further information on this home and the Dallas real estate market, contact real estate broker Douglas Newby. 214.522.1000
Property Overview
- Listing Price: $775,000
- MLS ID: 21019376
- Status: Sold
- Days on Market: 141
- Updated: 12/3/2025
- Previous Status: For Sale
- MLS Start Date: 8/22/2025
Property History
- Current Listing: $775,000
- Original Listing: $795,000
Interior
- Number of Rooms: 4
- Full Baths: 4
- Half Baths: 0
- Interior Features:
Cable TV Available
Decorative Lighting
Double Vanity
Kitchen Island
Open Floorplan
Wet Bar
- Flooring:
Carpet
Stone
Tile
Wood
Parking
- Parking Features:
Garage
Location
- County: Dallas
- Directions: Use GPS
Community
- Home Owners Association: None
School Information
- School District: Dallas ISD
- Elementary School: Lipscomb
- Middle School: Long
- High School: Woodrow Wilson
Heating & Cooling
- Heating/Cooling:
Central
Utilities
- Utility Description:
Cable Available
City Sewer
City Water
Lot Features
- Lot Size (Acres): 0.19
- Lot Size (Sqft.): 8,232.84
- Fencing (Description):
Wood
Financial Considerations
- Price per Sqft.: $288
- Price per Acre: $4,100,529
- For Sale/Rent/Lease: For Sale
Disclosures & Reports
- Legal Description: JUNIUS HEIGHTS BLK 12/1594 LOT 8
- Restrictions: Architectural,Building
- APN: 00000161647000000
- Block: 12159
If You Have Been Referred or Would Like to Make an Introduction, Please Contact Me and I Will Reply Personally
Douglas Newby represents clients with Dallas estate homes, architect designed homes and modern homes. Call: 214.522.1000 — Text: 214.505.9999
Listing provided courtesy of North Texas Real Estate Information Systems (NTREIS)
We do not independently verify the currency, completeness, accuracy or authenticity of the data contained herein. The data may be subject to transcription and transmission errors. Accordingly, the data is provided on an ‘as is, as available’ basis only.


