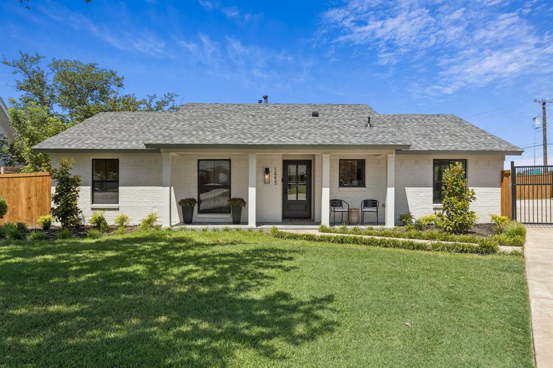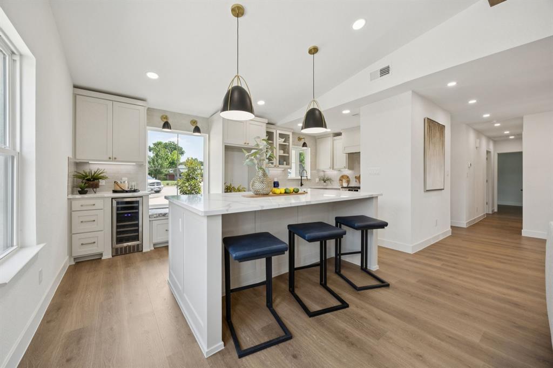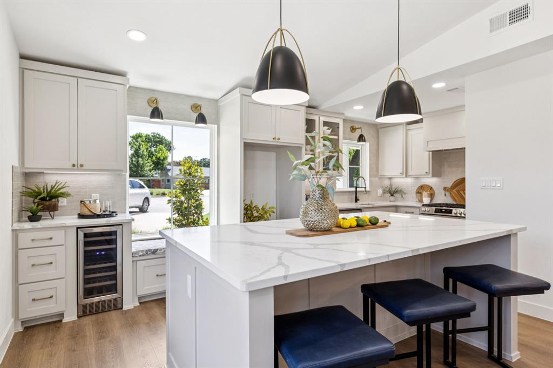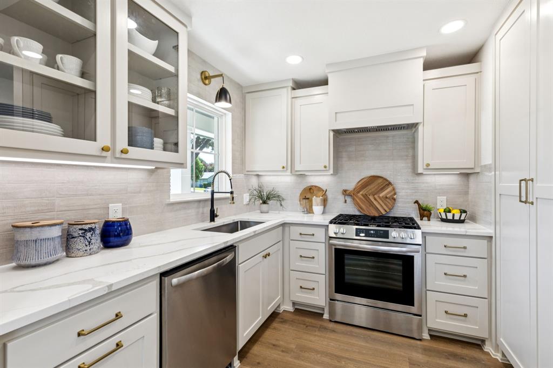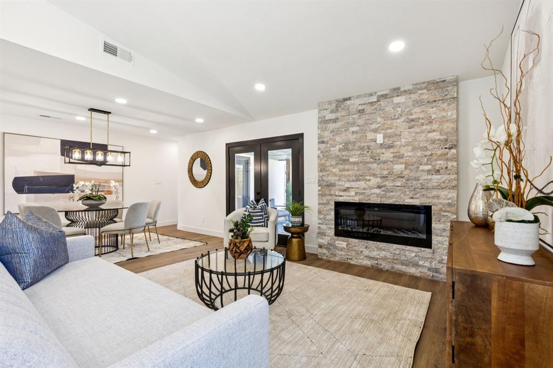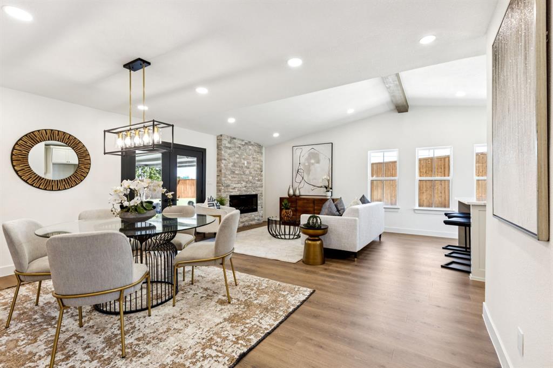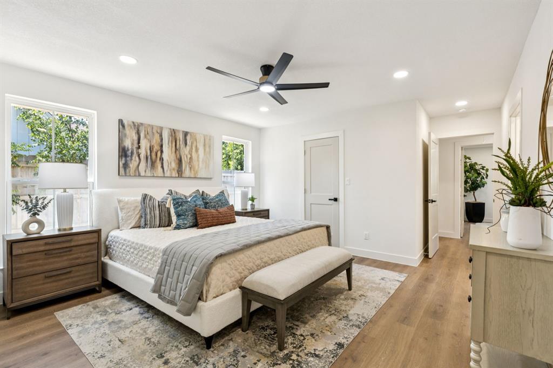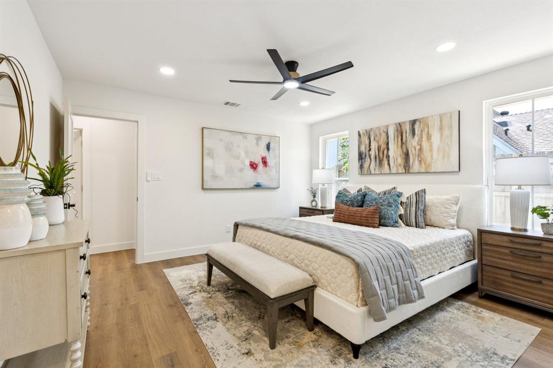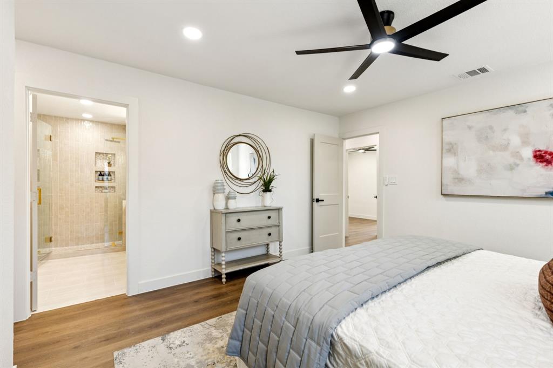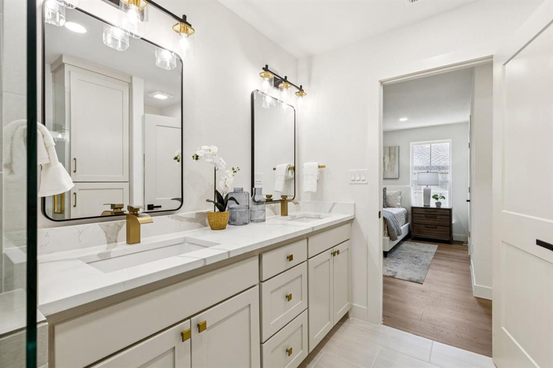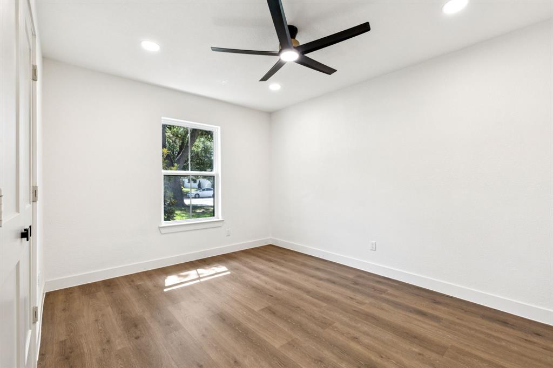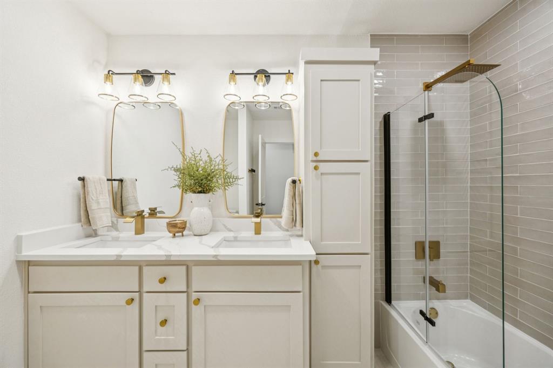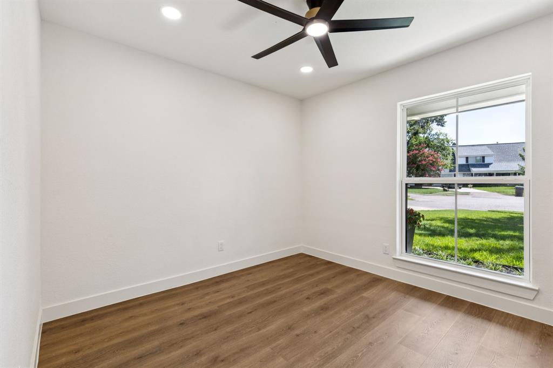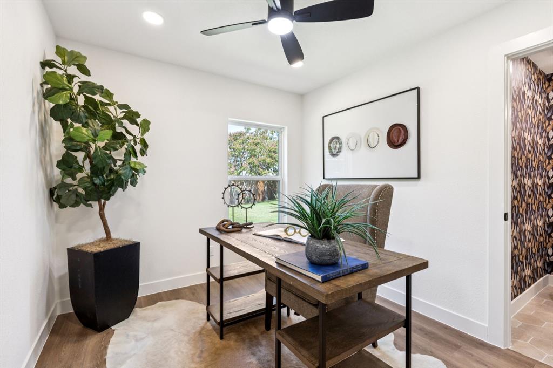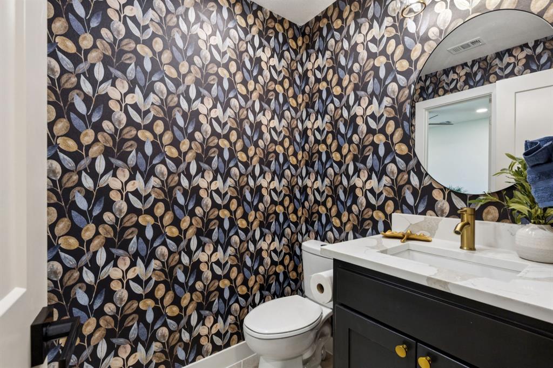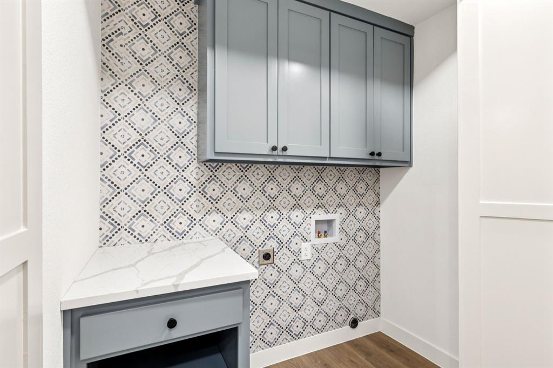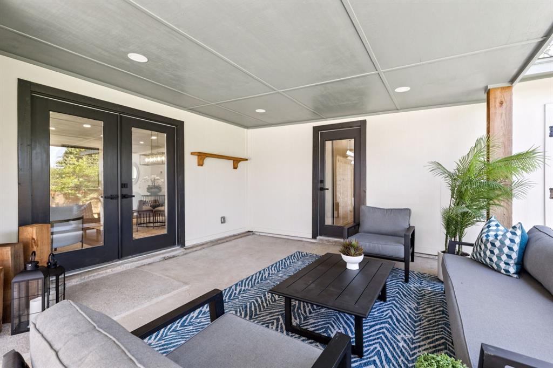12233 Ridgecove Drive, Dallas, Texas
$515,000 (Last Listing Price)
LOADING ..
This stunning updated 4 bedroom, 2 and a half bathroom home is located on a cul-de-sac in a desirable Northwest Dallas neighborhood. It has been completely remodeled from top to bottom featuring all new windows, hardwood flooring throughout, roof, HVAC, hot water heater, sprinkler system and 8 foot privacy cedar fence with iron gate. The bright open concept designer kitchen, living area with beautiful stone fireplace and dining makes for the perfect entertaining space. The kitchen is complete with beautiful custom cabinetry, cozy window seat , beverage station with wine fridge and a large island with built-in microwave, and new stainless appliances. The bright master bedroom with walk-in closet is complete with a gorgeous master spa-like bathroom with a double vanity and large beautifully tiled glass enclosed shower. In addition to the 4 bedrooms is a large flex-room that can be used as a media room or game room. The outdoor living with its oversized backyard and patio makes for great outdoor living. Enjoy close proximity to major highways, top rated public and prestigious private schools, shopping and dining. This home is move-in ready and was thoughtfully designed for modern comfort and convenience.
School District: Dallas ISD
Dallas MLS #: 21018738
Representing the Seller: Listing Agent Karen Fenn; Listing Office: Ebby Halliday, REALTORS
For further information on this home and the Dallas real estate market, contact real estate broker Douglas Newby. 214.522.1000
Property Overview
- Listing Price: $515,000
- MLS ID: 21018738
- Status: Sold
- Days on Market: 40
- Updated: 8/28/2025
- Previous Status: For Sale
- MLS Start Date: 8/1/2025
Property History
- Current Listing: $515,000
Interior
- Number of Rooms: 4
- Full Baths: 2
- Half Baths: 1
- Interior Features:
Built-in Wine Cooler
Decorative Lighting
Eat-in Kitchen
Kitchen Island
Open Floorplan
Pantry
- Flooring:
Carpet
Parking
- Parking Features:
Carport
Driveway
Gated
No Garage
Location
- County: Dallas
- Directions: From HWY 635 exit Marsh Lane and head South on Marsh Lane. Turn Right heading West onto High Meadow Drive. Turn right onto Ridgecove Drive.
Community
- Home Owners Association: None
School Information
- School District: Dallas ISD
- Elementary School: Chapel Hill Preparatory
- Middle School: Marsh
- High School: White
Heating & Cooling
- Heating/Cooling:
Central
Natural Gas
Utilities
- Utility Description:
City Sewer
City Water
Curbs
Electricity Available
Individual Gas Meter
Natural Gas Available
Sidewalk
Lot Features
- Lot Size (Acres): 0.3
- Lot Size (Sqft.): 13,111.56
- Lot Description:
Cul-De-Sac
Few Trees
Interior Lot
Irregular Lot
Sprinkler System
- Fencing (Description):
Fenced
Gate
High Fence
Privacy
Wood
Financial Considerations
- Price per Sqft.: $264
- Price per Acre: $1,710,963
- For Sale/Rent/Lease: For Sale
Disclosures & Reports
- Legal Description: FOREST RIDGE NORTH BLK A/8384 LT 37 VOL 83173
- Restrictions: Deed
- Disclosures/Reports: Deed Restrictions
- APN: 00000807997000000
- Block: A/838
If You Have Been Referred or Would Like to Make an Introduction, Please Contact Me and I Will Reply Personally
Douglas Newby represents clients with Dallas estate homes, architect designed homes and modern homes. Call: 214.522.1000 — Text: 214.505.9999
Listing provided courtesy of North Texas Real Estate Information Systems (NTREIS)
We do not independently verify the currency, completeness, accuracy or authenticity of the data contained herein. The data may be subject to transcription and transmission errors. Accordingly, the data is provided on an ‘as is, as available’ basis only.


