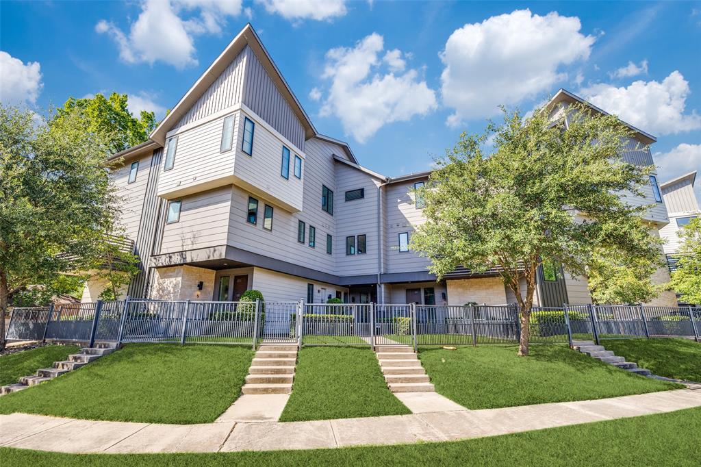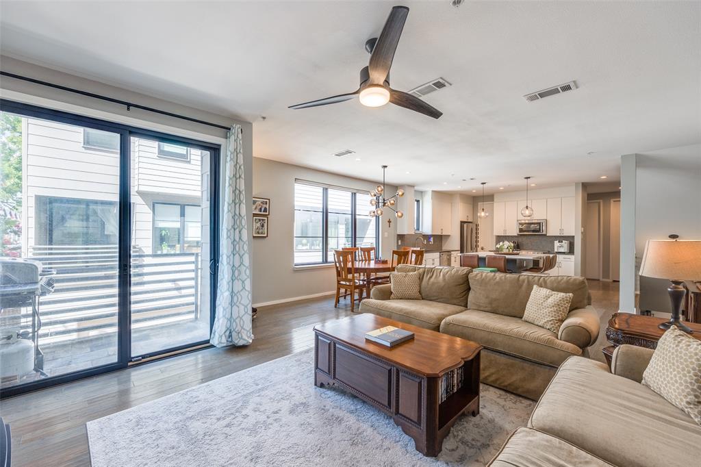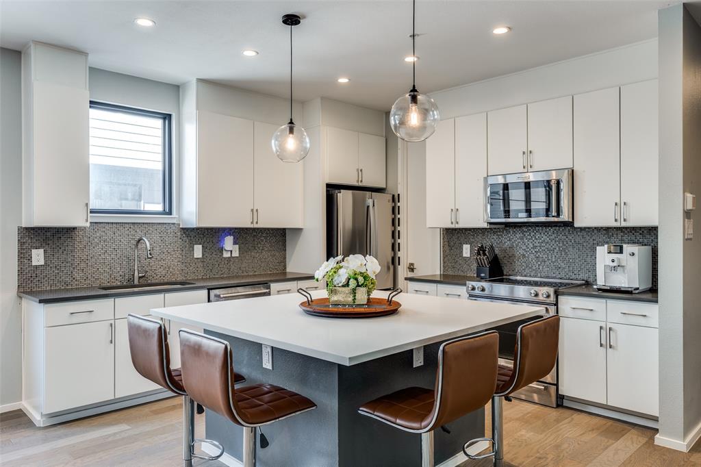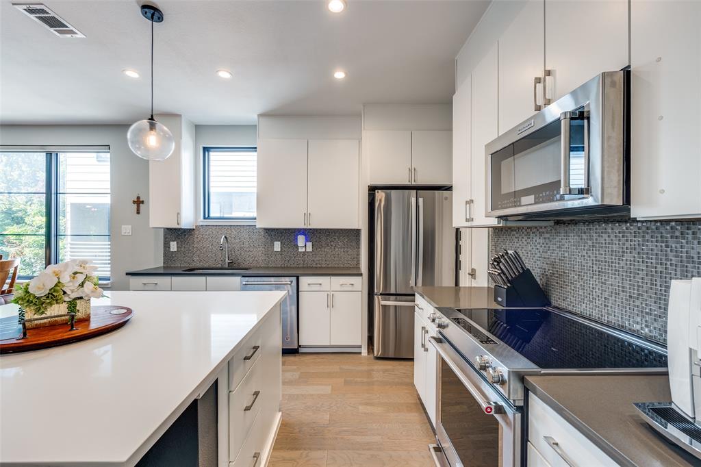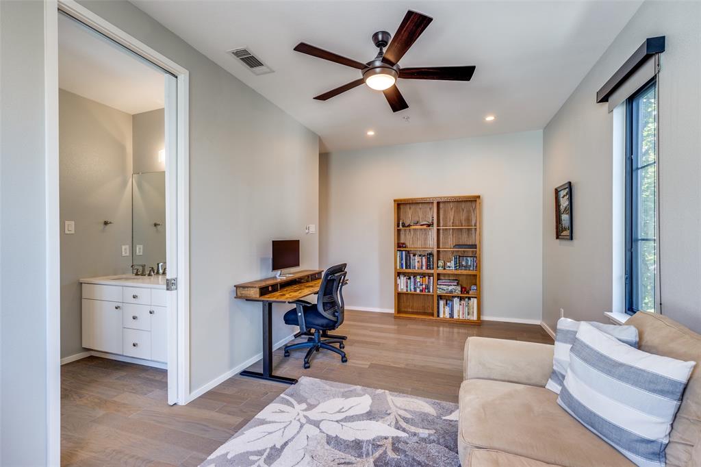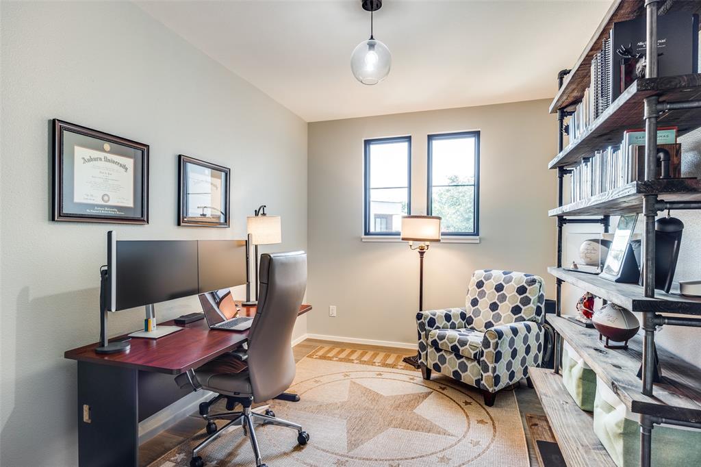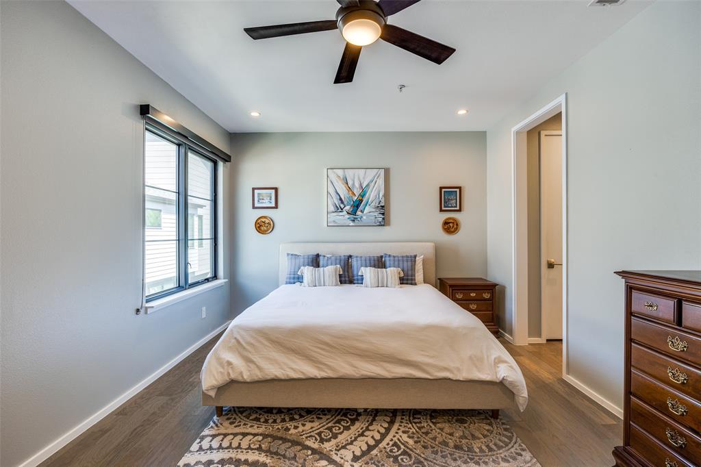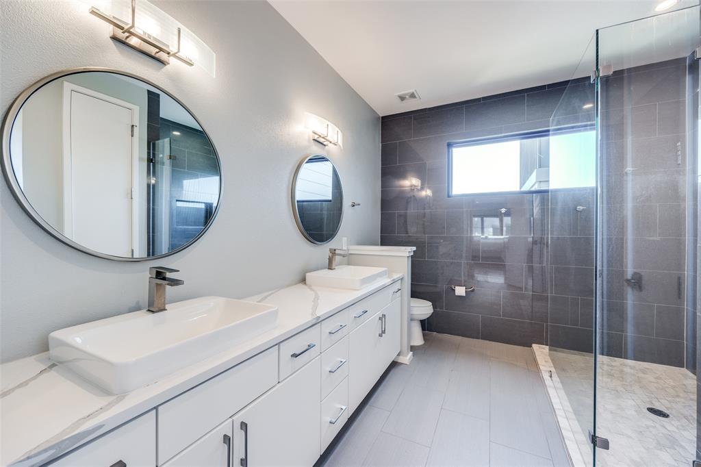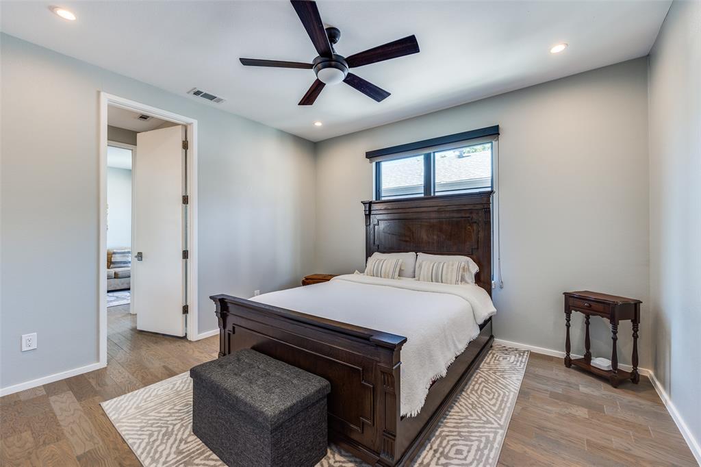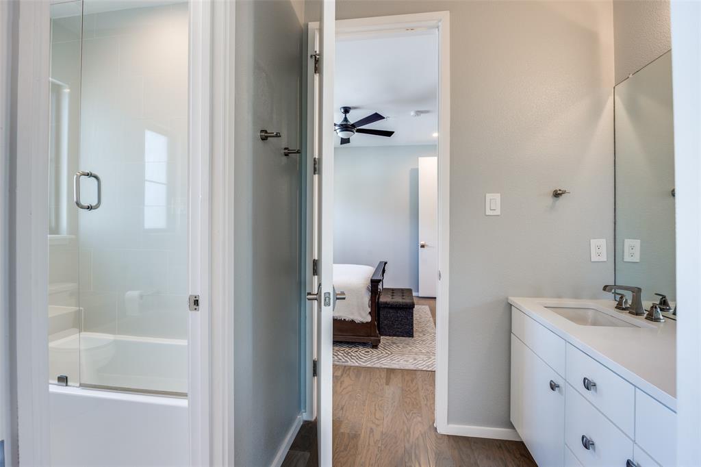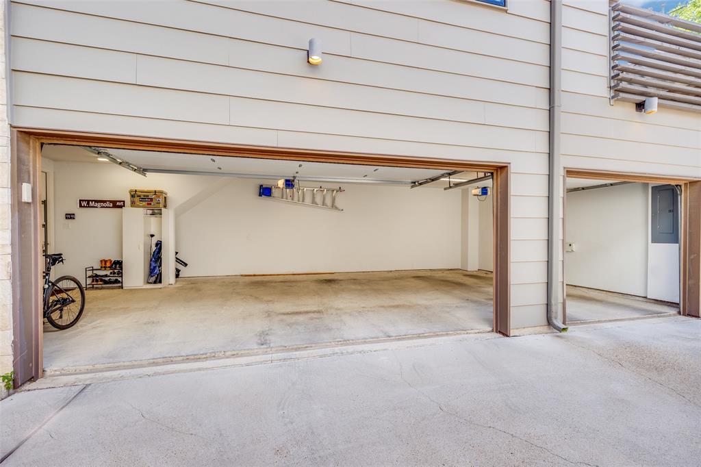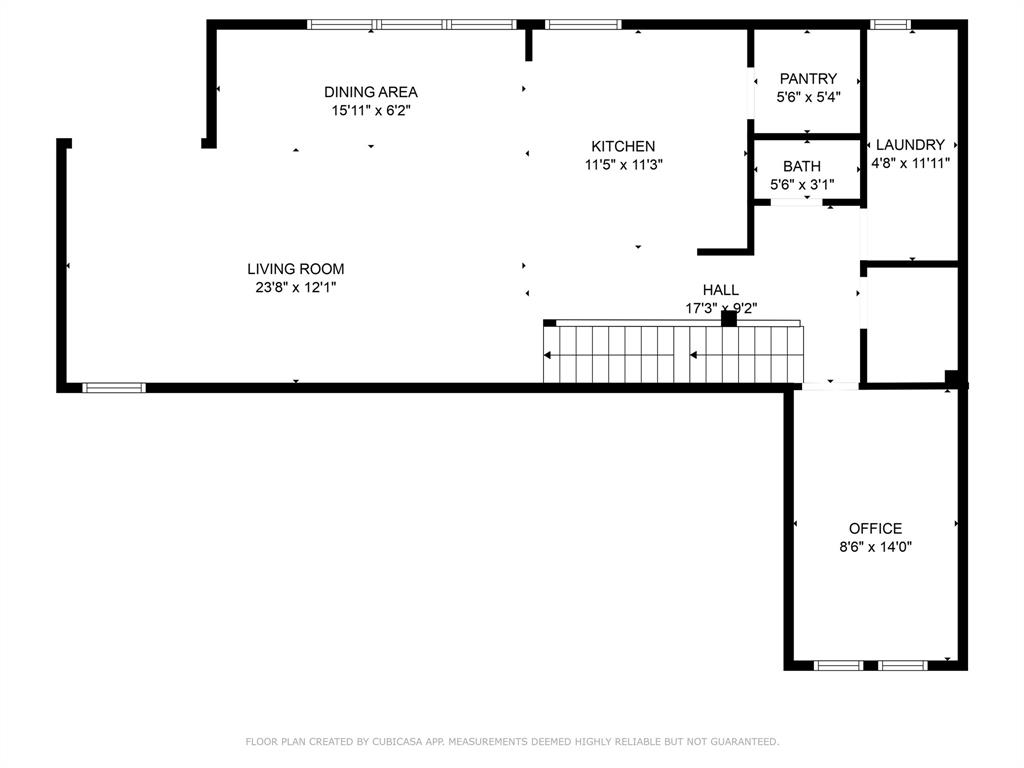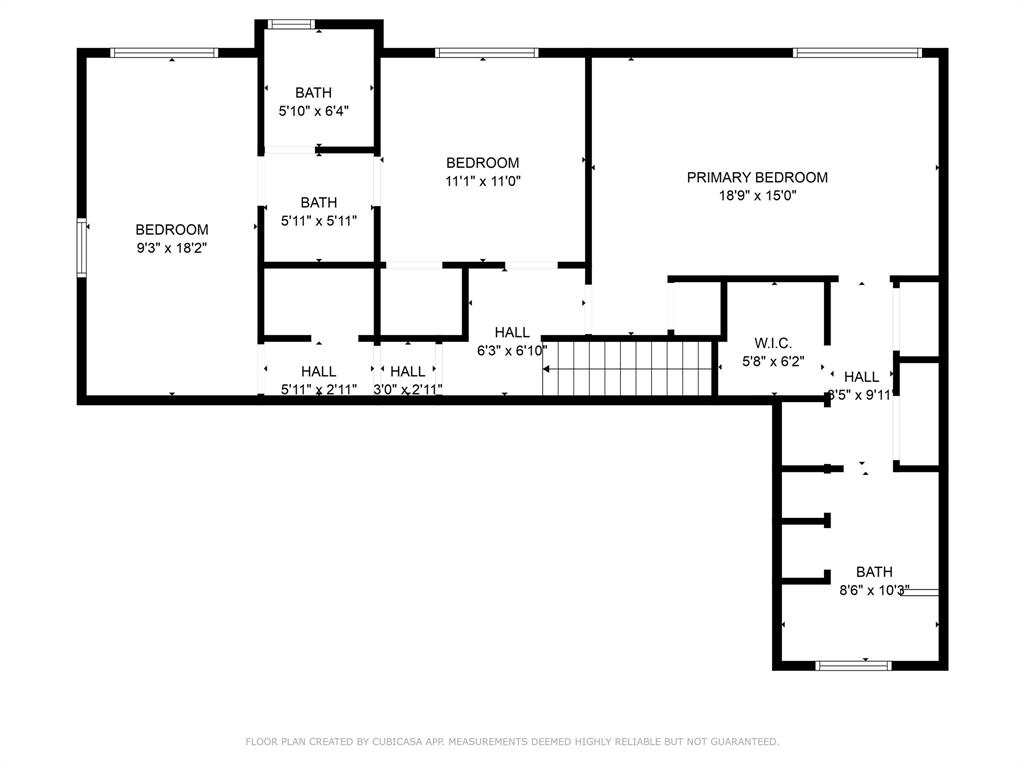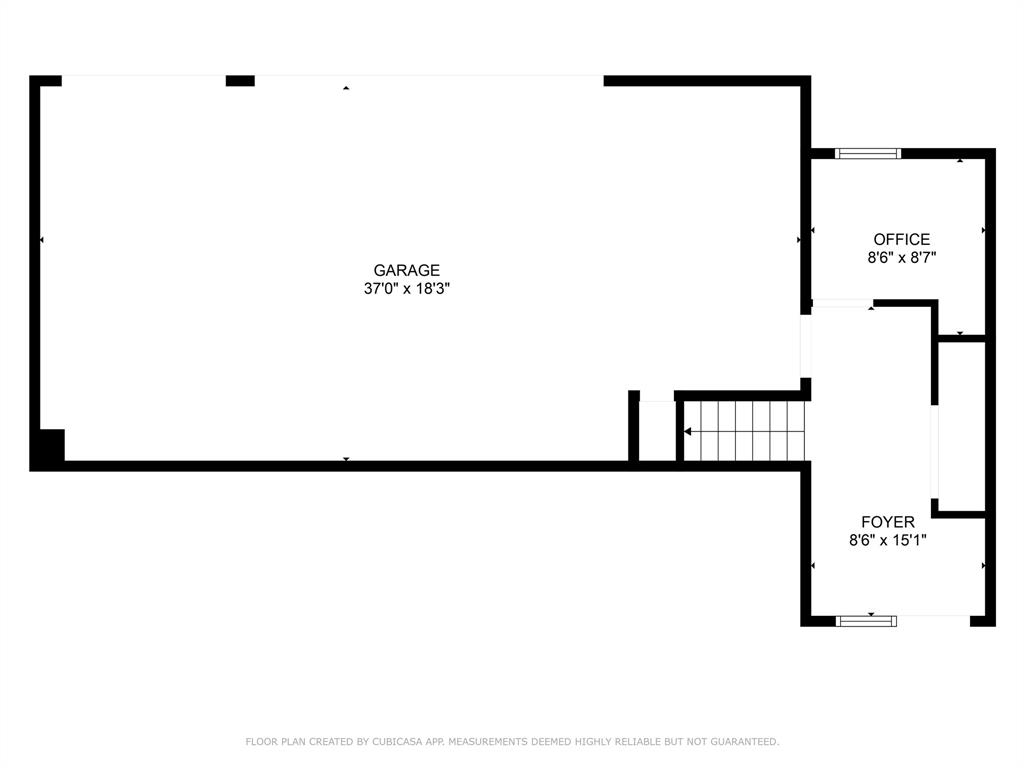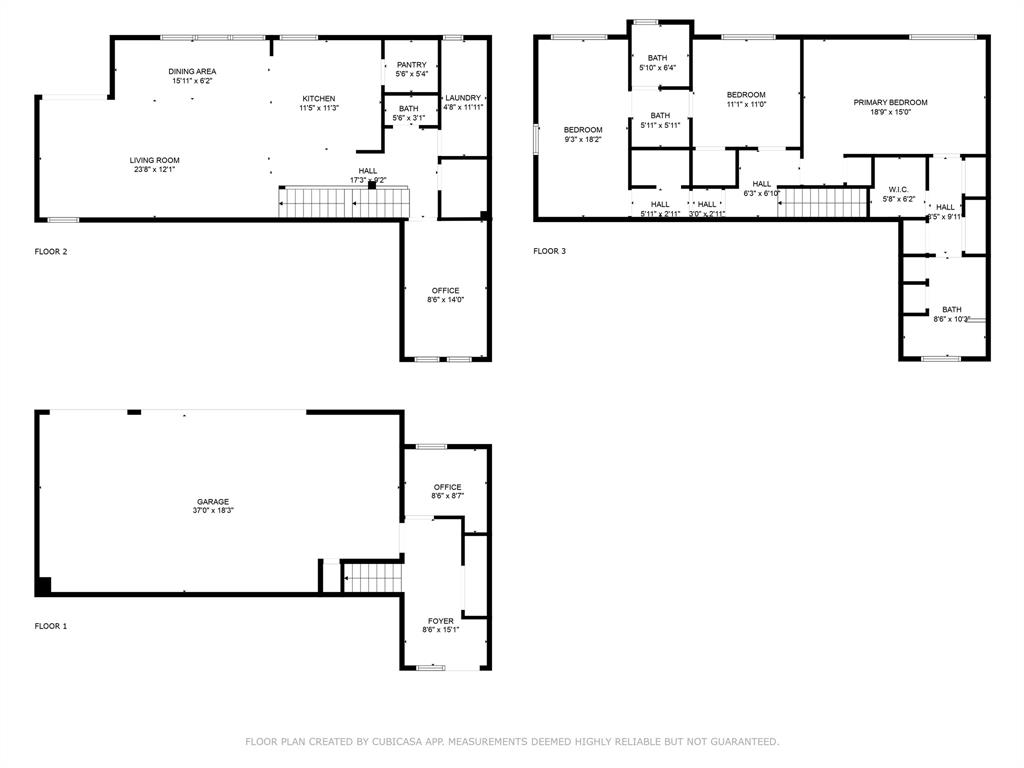6100 Hudson Street, Dallas, Texas
$640,000 (Last Listing Price)
LOADING ..
This impeccably maintained luxury condo offers an exceptional layout and unmatched space. As the largest unit in the complex, it features a rare three-car garage, fenced front yard, and three full floors of beautifully finished living space. The first floor includes a dedicated office or flex room, ideal for working from home or a quiet retreat. The second floor features a spacious open-concept living area with a balcony, a chef’s kitchen with stainless steel appliances, quartz countertops, mosaic tile backsplash, walk-in pantry, a half bath, full laundry room, and an additional office or study nook. The third floor boasts three bedrooms, including two connected by a Jack-and-Jill bathroom and a spacious primary suite with multiple closets and a beautifully appointed ensuite bath. Light oak hardwood floors, soaring 9-foot ceilings, and walls of windows fill the home with natural light. Storage is abundant throughout, making this a rare blend of form and function. This home truly is a must see!
School District: Dallas ISD
Dallas MLS #: 21017721
Representing the Seller: Listing Agent Mary Crawford; Listing Office: Allie Beth Allman & Assoc.
For further information on this home and the Dallas real estate market, contact real estate broker Douglas Newby. 214.522.1000
Property Overview
- Listing Price: $640,000
- MLS ID: 21017721
- Status: Sold
- Days on Market: 96
- Updated: 10/30/2025
- Previous Status: For Sale
- MLS Start Date: 7/31/2025
Property History
- Current Listing: $640,000
- Original Listing: $660,000
Interior
- Number of Rooms: 3
- Full Baths: 2
- Half Baths: 1
- Interior Features:
Decorative Lighting
Eat-in Kitchen
Flat Screen Wiring
Granite Counters
High Speed Internet Available
Kitchen Island
Open Floorplan
Pantry
Walk-In Closet(s)
- Flooring:
Tile
Wood
Parking
- Parking Features:
Garage
Garage Double Door
Garage Faces Rear
Location
- County: Dallas
- Directions: Use GPS
Community
- Home Owners Association: Mandatory
School Information
- School District: Dallas ISD
- Elementary School: Geneva Heights
- Middle School: Long
- High School: Woodrow Wilson
Heating & Cooling
- Heating/Cooling:
Central
Electric
Utilities
- Utility Description:
City Sewer
City Water
Lot Features
- Lot Size (Acres): 0.35
- Lot Size (Sqft.): 15,115.32
- Lot Dimensions: 108x140
- Lot Description:
Few Trees
- Fencing (Description):
Gate
Wrought Iron
Financial Considerations
- Price per Sqft.: $263
- Price per Acre: $1,844,380
- For Sale/Rent/Lease: For Sale
Disclosures & Reports
- Legal Description: 6100 HUDSON CONDOMINIUMS BLK 19/1874 LT 15 LE
- APN: 00C27190000000003
- Block: 19/18
If You Have Been Referred or Would Like to Make an Introduction, Please Contact Me and I Will Reply Personally
Douglas Newby represents clients with Dallas estate homes, architect designed homes and modern homes. Call: 214.522.1000 — Text: 214.505.9999
Listing provided courtesy of North Texas Real Estate Information Systems (NTREIS)
We do not independently verify the currency, completeness, accuracy or authenticity of the data contained herein. The data may be subject to transcription and transmission errors. Accordingly, the data is provided on an ‘as is, as available’ basis only.


