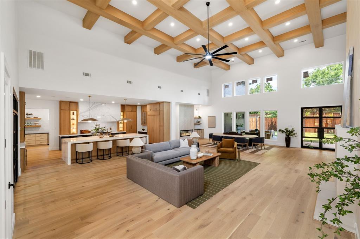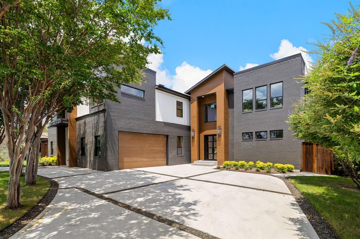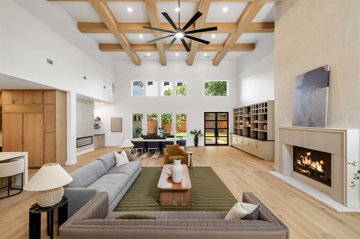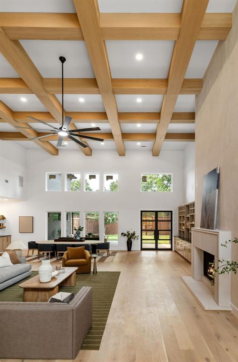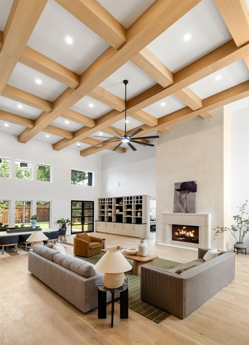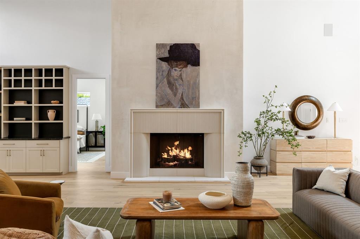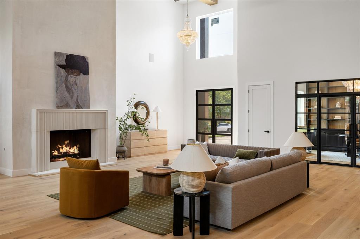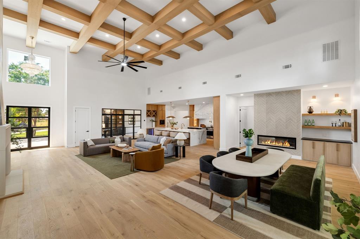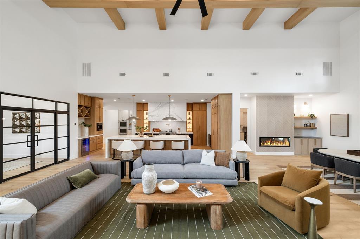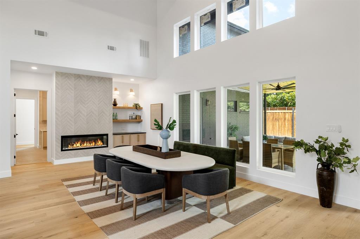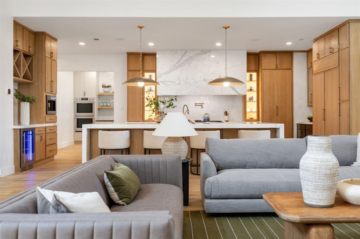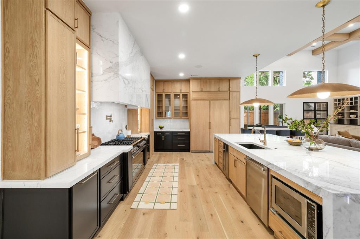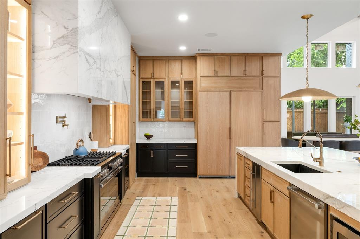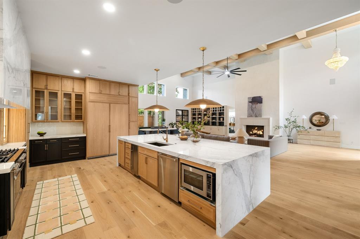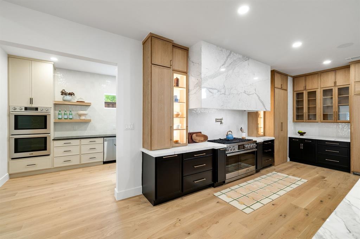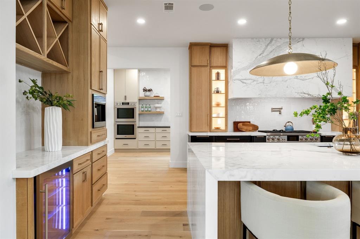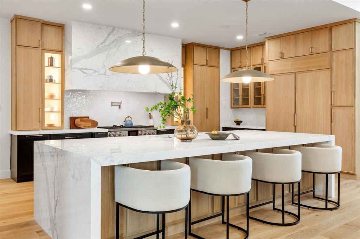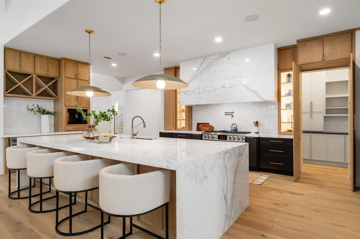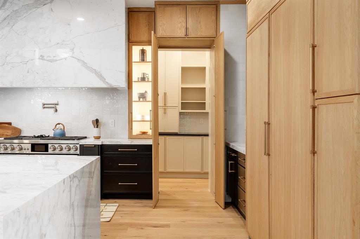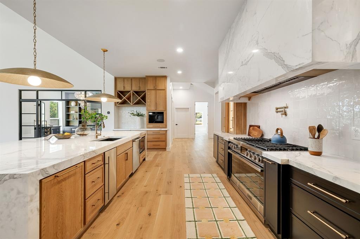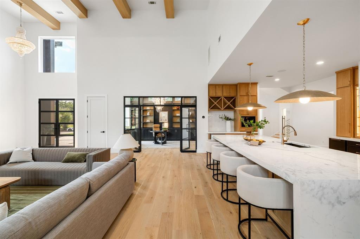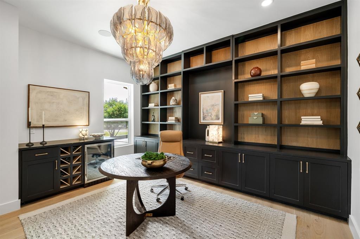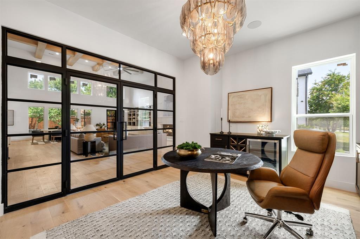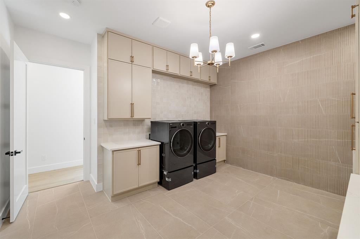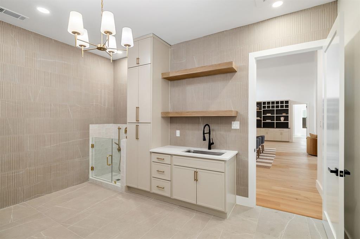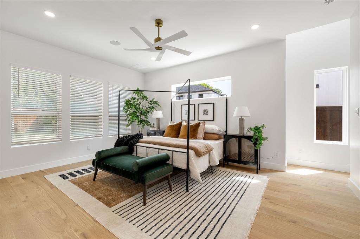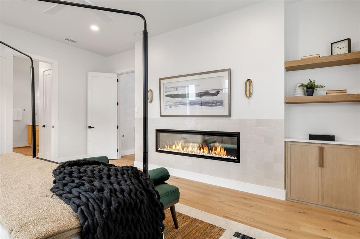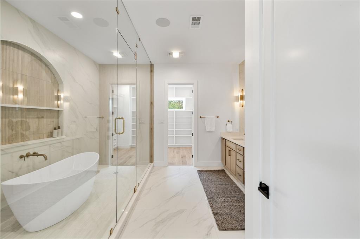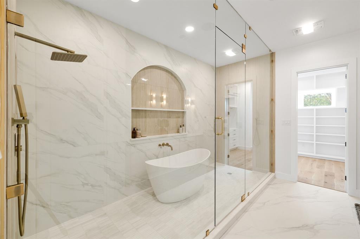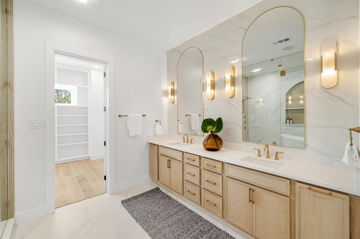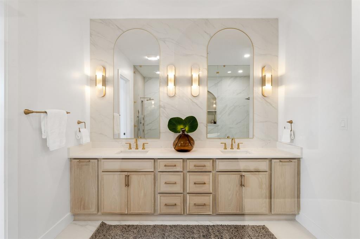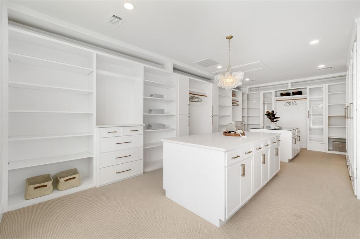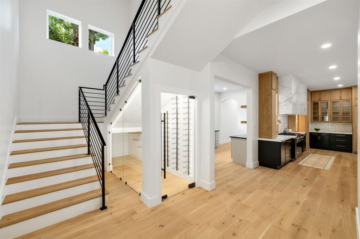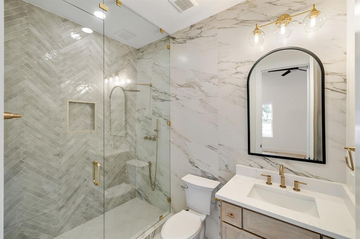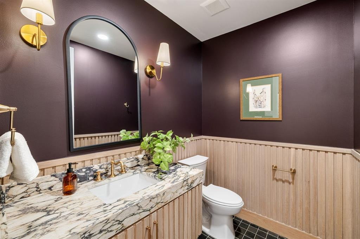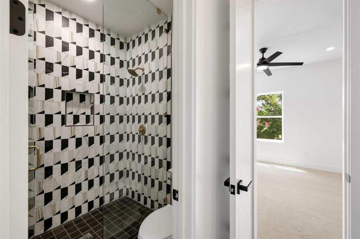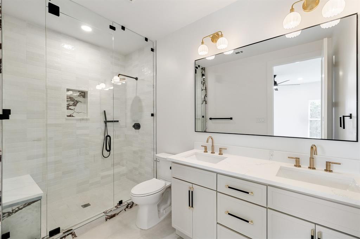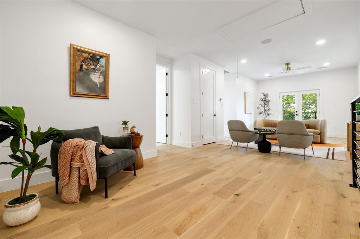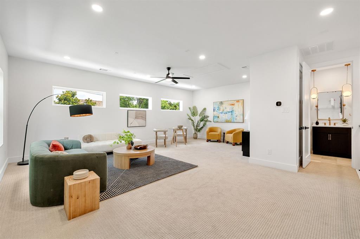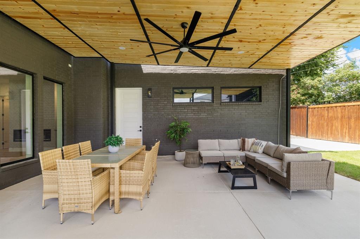7507 Lavendale Avenue, Dallas, Texas
$3,350,000
LOADING ..
Experience the epitome of organic modern luxury in this brand-new custom home. Designed with soaring tall ceilings accented by stunning wood beams, this residence boasts three fireplaces—one in the living room, dining room, and master suite, creating a warm and inviting ambiance. The light oak floors flow seamlessly throughout, enhancing the airy and elegant feel. The master suite features a breathtaking two-story closet, while upstairs, a glam room with a glass closet and double island adds a touch of sophistication. The chef’s kitchen is equipped with high-end Dakor appliances, marble countertops, and custom cabinetry, a secret door pantry, a butler pantry and much more! Don't miss An extra room above the four-car garage serves as a game room or private guest quarters. The expansive dining room is surrounded by large windows, allowing natural light to pour in. With custom lighting throughout, every detail of this home is designed to impress. A true masterpiece of modern elegance!
School District: Dallas ISD
Dallas MLS #: 21017513
Representing the Seller: Listing Agent Krystal Wakefield; Listing Office: EXP REALTY
Representing the Buyer: Contact realtor Douglas Newby of Douglas Newby & Associates if you would like to see this property. Call: 214.522.1000 — Text: 214.505.9999
Property Overview
- Listing Price: $3,350,000
- MLS ID: 21017513
- Status: For Sale
- Days on Market: 77
- Updated: 10/4/2025
- Previous Status: For Sale
- MLS Start Date: 8/10/2025
Property History
- Current Listing: $3,350,000
- Original Listing: $3,450,000
Interior
- Number of Rooms: 5
- Full Baths: 5
- Half Baths: 1
- Interior Features:
Built-in Features
Built-in Wine Cooler
Cable TV Available
Chandelier
Decorative Lighting
Dry Bar
Eat-in Kitchen
Kitchen Island
Natural Woodwork
Open Floorplan
Pantry
Vaulted Ceiling(s)
Walk-In Closet(s)
- Flooring:
Carpet
Engineered Wood
Marble
Wood
Parking
- Parking Features:
Circular Driveway
Garage
Location
- County: Dallas
- Directions: DNT turn right on royal, turn left on st michaels and right on lavendale. Home is on the left
Community
- Home Owners Association: None
School Information
- School District: Dallas ISD
- Elementary School: Kramer
- Middle School: Walker
- High School: Hillcrest
Heating & Cooling
- Heating/Cooling:
Central
Utilities
- Utility Description:
City Sewer
City Water
Lot Features
- Lot Size (Acres): 0.37
- Lot Size (Sqft.): 16,030.08
- Fencing (Description):
Wood
Financial Considerations
- Price per Sqft.: $551
- Price per Acre: $9,103,261
- For Sale/Rent/Lease: For Sale
Disclosures & Reports
- Legal Description: NORTHAVEN MEADOWS BLK 5/7285 LT 4
- APN: 00000706168000000
- Block: 5/728
If You Have Been Referred or Would Like to Make an Introduction, Please Contact Me and I Will Reply Personally
Douglas Newby represents clients with Dallas estate homes, architect designed homes and modern homes. Call: 214.522.1000 — Text: 214.505.9999
Listing provided courtesy of North Texas Real Estate Information Systems (NTREIS)
We do not independently verify the currency, completeness, accuracy or authenticity of the data contained herein. The data may be subject to transcription and transmission errors. Accordingly, the data is provided on an ‘as is, as available’ basis only.


