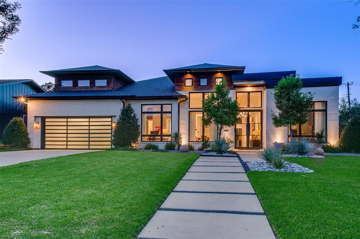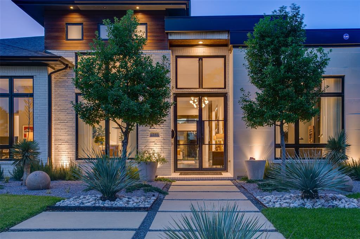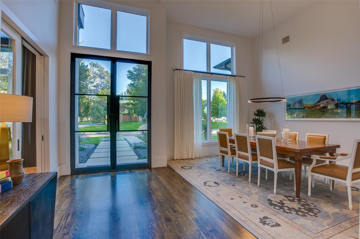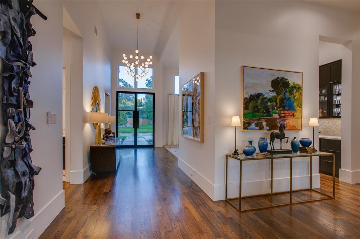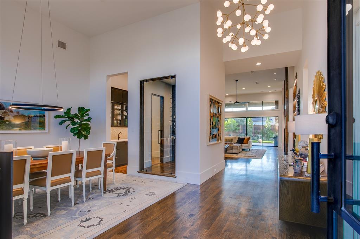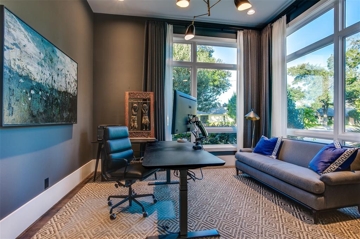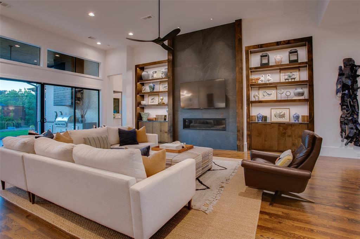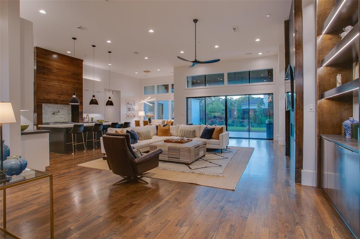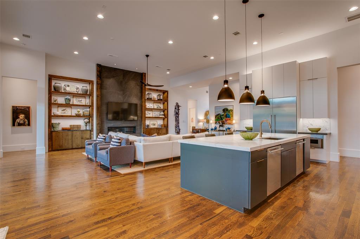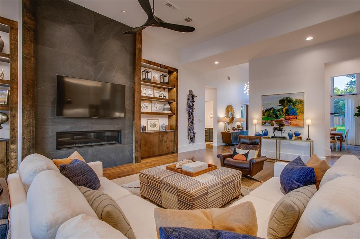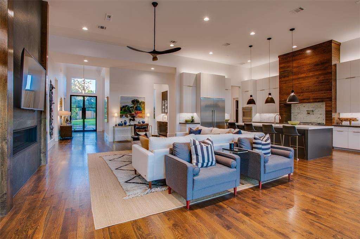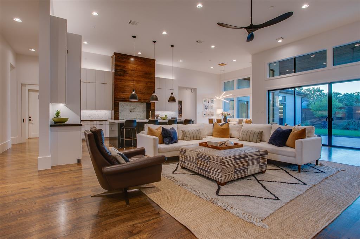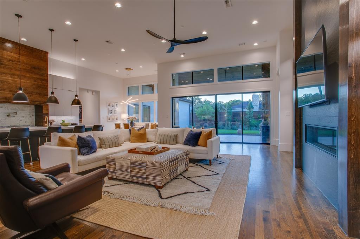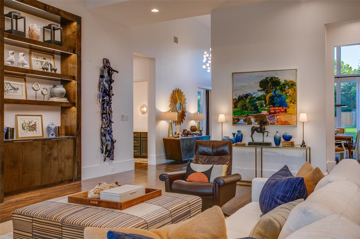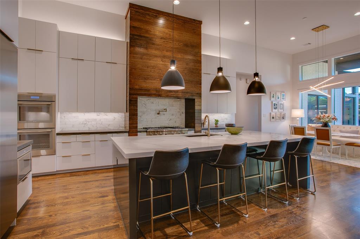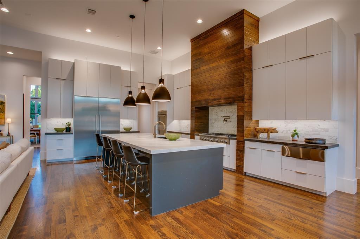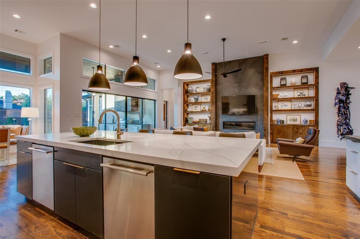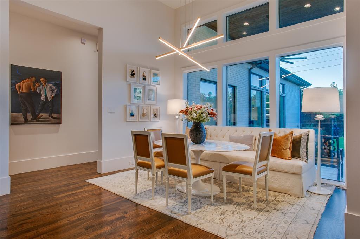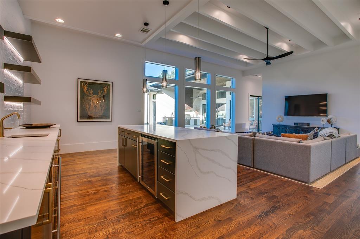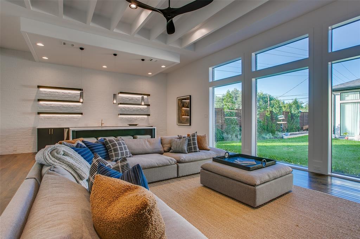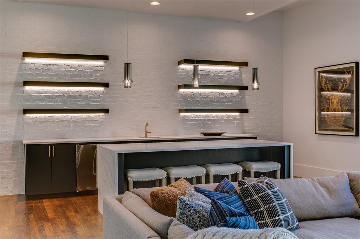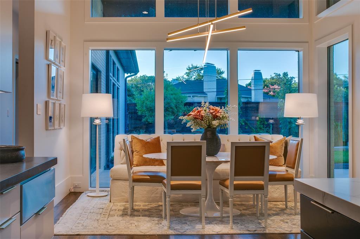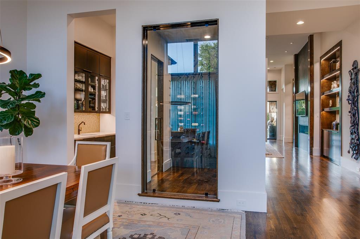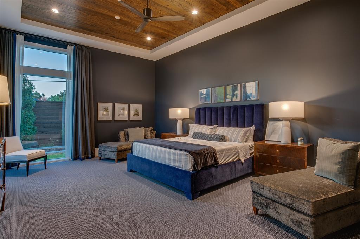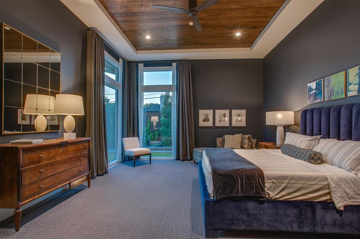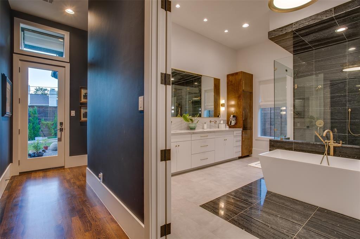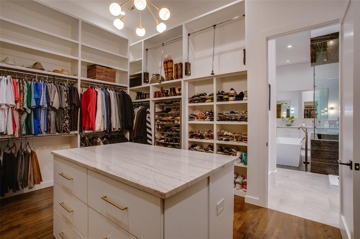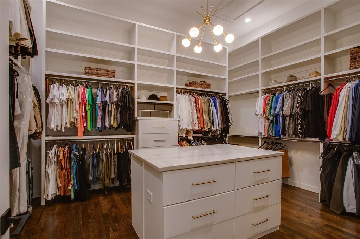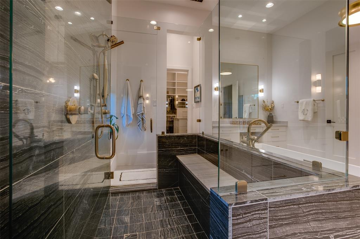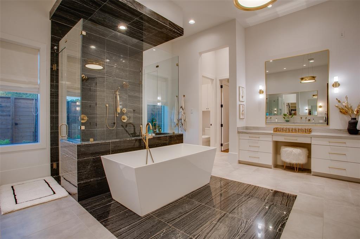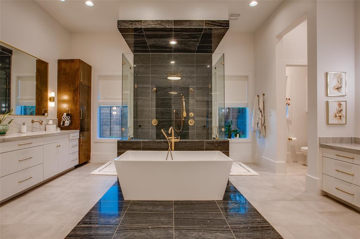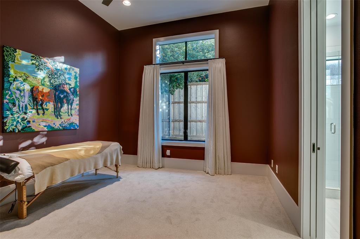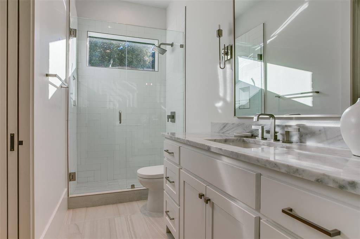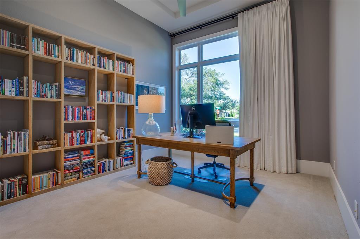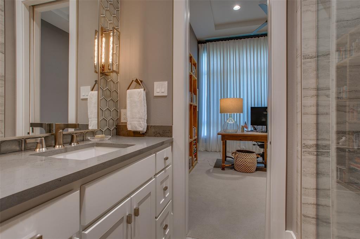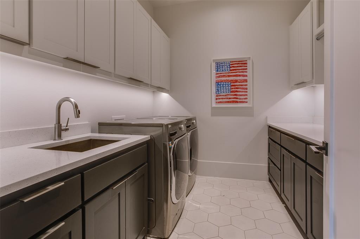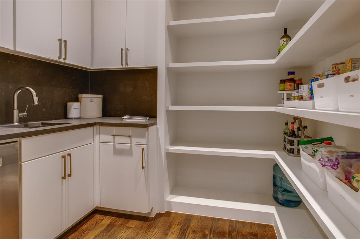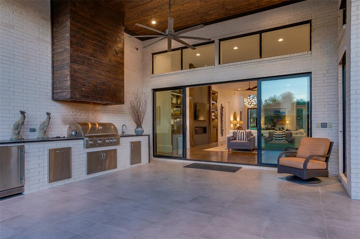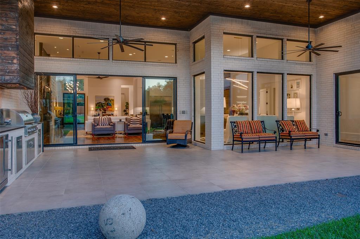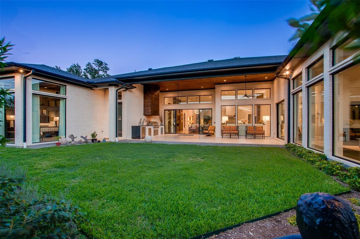7841 Idlewood Lane, Dallas, Texas
$2,699,900 (Last Listing Price)
LOADING ..
Step into refined luxury with this stunning single-story transitional residence by Ron Davis Homes, where sophisticated design meets everyday functionality. Featuring soaring ceilings and a thoughtfully designed layout, this home offers 5 spacious bedrooms, each with its own ensuite bath, a private study, and a generous game room - ideal for both relaxation and entertaining. At the heart of the home lies an expansive kosher kitchen, a culinary masterpiece equipped with top-of-the-line Thermador appliances, including dual dishwashers and ovens, a 6-burner gas cooktop with pot filler, warming drawer, oversized refrigerator, and an impressive center island. A large prep pantry provides abundant storage and keeps everything within reach but out of sight. The private primary suite is a true retreat, showcasing serene views, a spa-inspired bath, and an oversized walk-in closet with washer-dryer connections for the utmost convenience. Wine enthusiasts will love the climate-controlled wine room, perfect for showcasing and preserving your collection. Meanwhile, sliding glass doors seamlessly connect the indoor living areas to a spacious outdoor patio and fully equipped outdoor kitchen, making alfresco entertaining effortless.
School District: Dallas ISD
Dallas MLS #: 21012820
Representing the Seller: Listing Agent Tony Petriccione; Listing Office: Dave Perry Miller Real Estate
For further information on this home and the Dallas real estate market, contact real estate broker Douglas Newby. 214.522.1000
Property Overview
- Listing Price: $2,699,900
- MLS ID: 21012820
- Status: Sold
- Days on Market: 208
- Updated: 10/28/2025
- Previous Status: For Sale
- MLS Start Date: 7/25/2025
Property History
- Current Listing: $2,699,900
Interior
- Number of Rooms: 5
- Full Baths: 5
- Half Baths: 1
- Interior Features:
Built-in Features
Built-in Wine Cooler
Cable TV Available
Double Vanity
Eat-in Kitchen
In-Law Suite Floorplan
Kitchen Island
Open Floorplan
Walk-In Closet(s)
Wet Bar
- Flooring:
Hardwood
Wood
Parking
- Parking Features:
Garage
Garage Door Opener
Garage Faces Front
Oversized
Side By Side
Tandem
Location
- County: Dallas
- Directions: USE GPS
Community
- Home Owners Association: None
School Information
- School District: Dallas ISD
- Elementary School: Kramer
- Middle School: Benjamin Franklin
- High School: Hillcrest
Heating & Cooling
Utilities
- Utility Description:
Alley
Cable Available
City Sewer
City Water
Curbs
Individual Gas Meter
Individual Water Meter
Natural Gas Available
Phone Available
Lot Features
- Lot Size (Acres): 0.4
- Lot Size (Sqft.): 17,206.2
Financial Considerations
- Price per Sqft.: $492
- Price per Acre: $6,835,190
- For Sale/Rent/Lease: For Sale
Disclosures & Reports
- Legal Description: HILL HAVEN HEIGHTS NO 2 BLK 7/7279 LT 10 IDLE
- APN: 00000705931000000
- Block: 7/727
If You Have Been Referred or Would Like to Make an Introduction, Please Contact Me and I Will Reply Personally
Douglas Newby represents clients with Dallas estate homes, architect designed homes and modern homes. Call: 214.522.1000 — Text: 214.505.9999
Listing provided courtesy of North Texas Real Estate Information Systems (NTREIS)
We do not independently verify the currency, completeness, accuracy or authenticity of the data contained herein. The data may be subject to transcription and transmission errors. Accordingly, the data is provided on an ‘as is, as available’ basis only.


