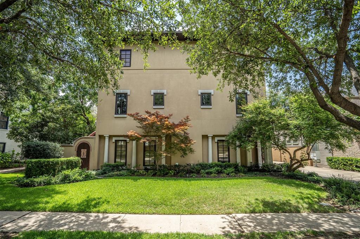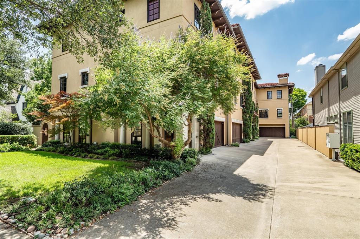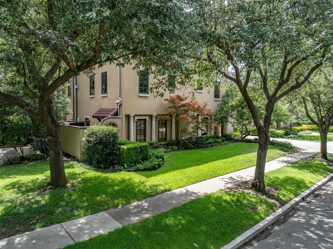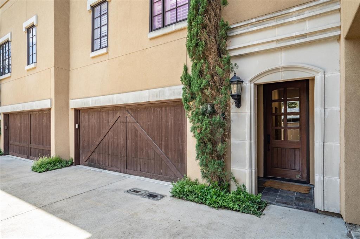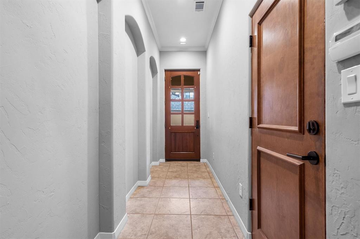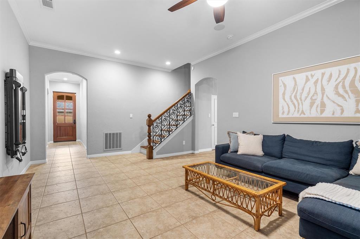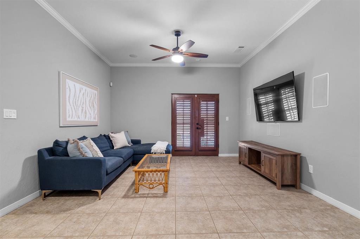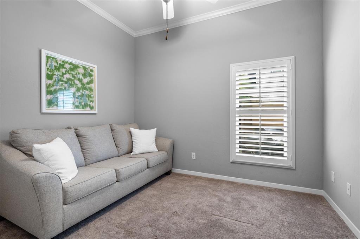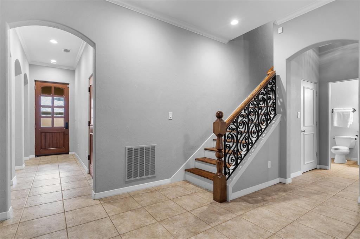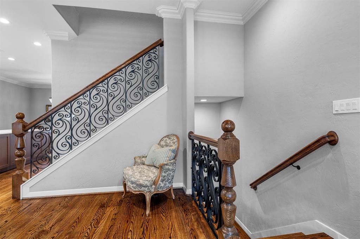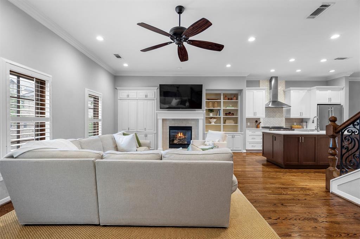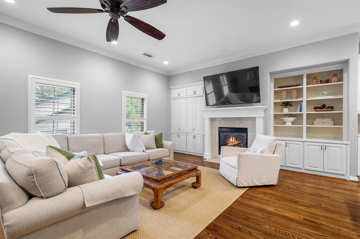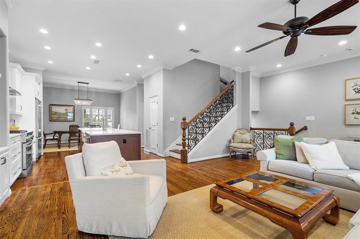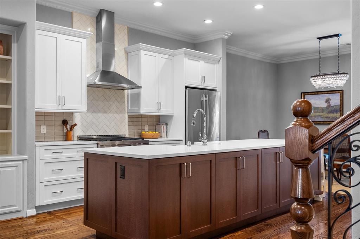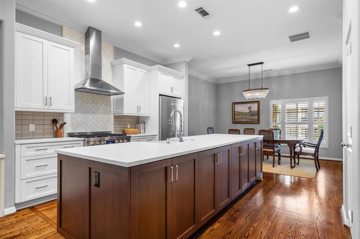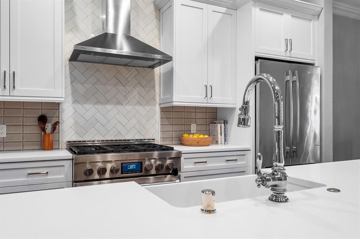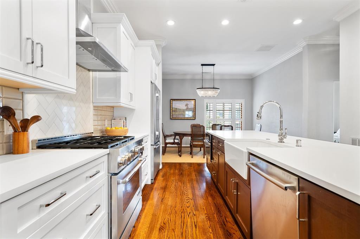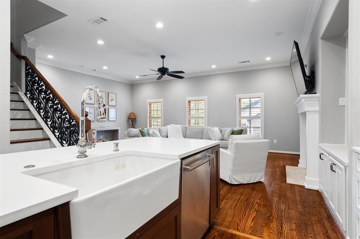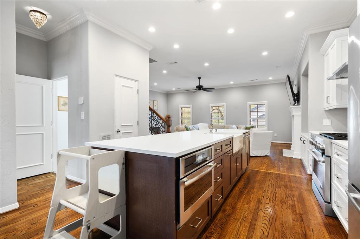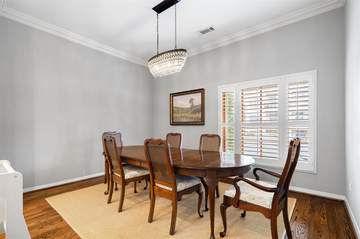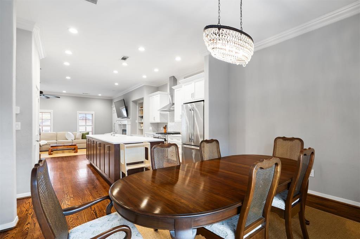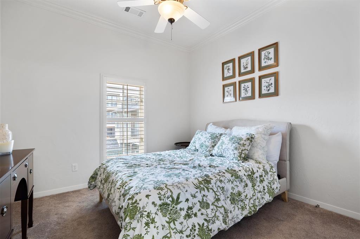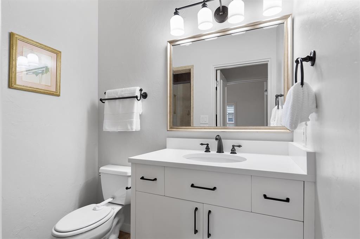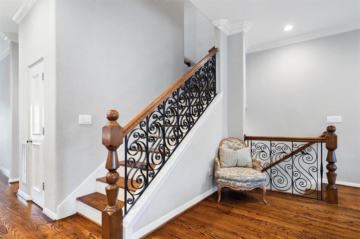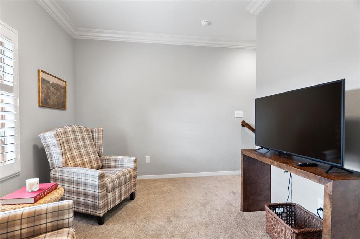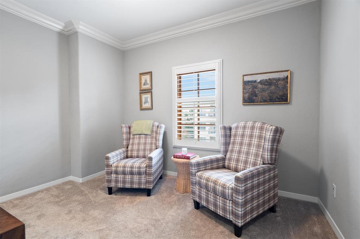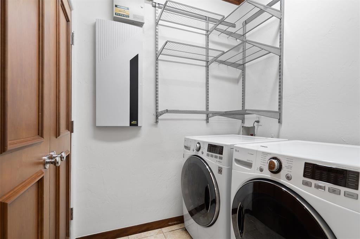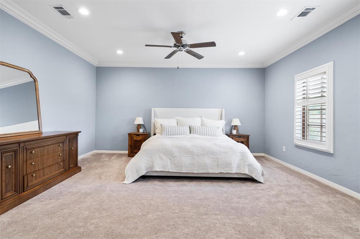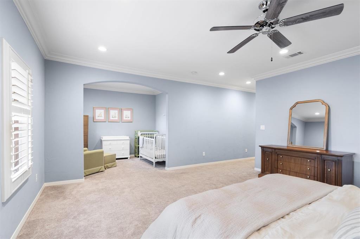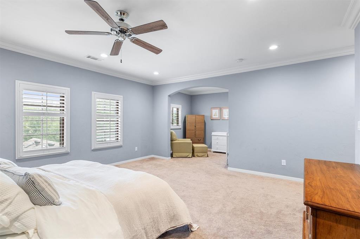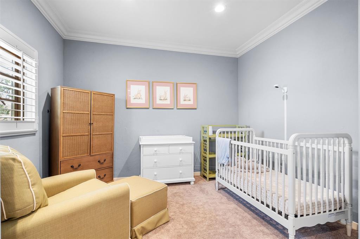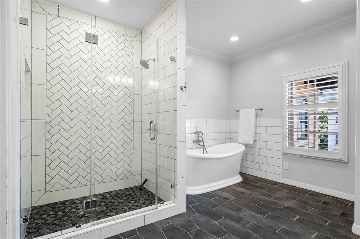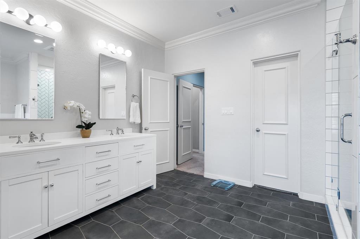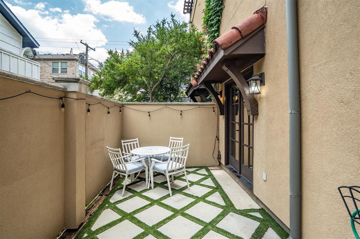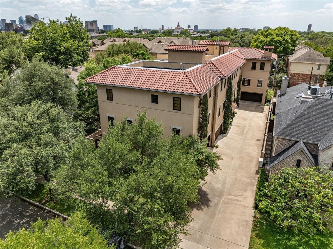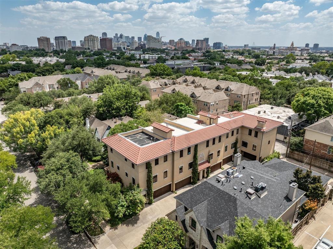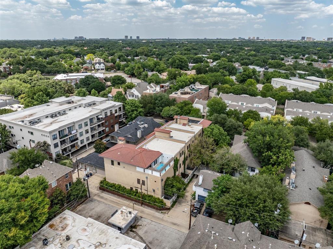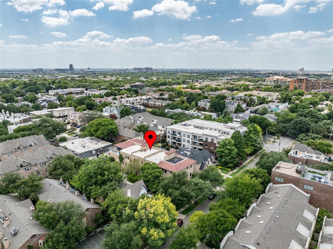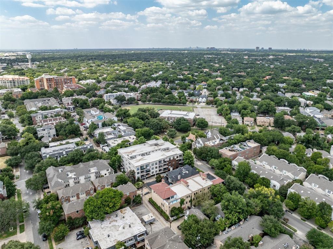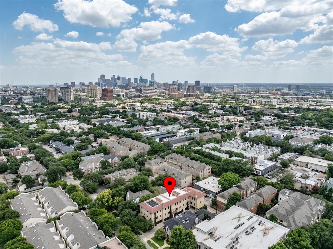4323 Gilbert Avenue, Dallas, Texas
$800,000
LOADING ..
Tucked in the heart of Oak Lawn, just south of Highland Park, this beautifully reimagined tri-level townhouse is part of an intimate community of just five luxury homes—each one thoughtfully crafted with elegance and functionality in mind. This home lives like a private villa, with its red tile roof, stucco exterior, and manicured landscaping giving off just the right amount of Tuscan charm. Step inside to find hardwood floors, plantation shutters, and abundant storage throughout. The versatile layout features a bedroom and full bath on each floor, ideal for guests, roommates, or a home office setup that gives everyone space to thrive. The massive owner’s suite is a true retreat, complete with a sitting area, custom built-ins, and a spa-inspired bath that feels more resort than residential. You’ll also find a dedicated study, full utility room, and a private courtyard that brings in natural light and offers the perfect escape for morning coffee or evening wind down. A rare attached garage, and smart, flexible spaces throughout—this one checks every box for low-maintenance luxury living just steps from the city’s best restaurants, parks, and culture. Welcome to SOHIP—bold, beautiful, and right where you want to be.
School District: Dallas ISD
Dallas MLS #: 21012787
Representing the Seller: Listing Agent Ashley Hart; Listing Office: Keller Williams Realty-FM
Representing the Buyer: Contact realtor Douglas Newby of Douglas Newby & Associates if you would like to see this property. Call: 214.522.1000 — Text: 214.505.9999
Property Overview
- Listing Price: $800,000
- MLS ID: 21012787
- Status: For Sale
- Days on Market: 45
- Updated: 9/6/2025
- Previous Status: For Sale
- MLS Start Date: 8/1/2025
Property History
- Current Listing: $800,000
- Original Listing: $825,000
Interior
- Number of Rooms: 3
- Full Baths: 3
- Half Baths: 0
- Interior Features:
Decorative Lighting
Eat-in Kitchen
Kitchen Island
Multiple Staircases
Natural Woodwork
Pantry
Walk-In Closet(s)
- Flooring:
Carpet
Hardwood
Tile
Parking
- Parking Features:
Garage Faces Front
Location
- County: Dallas
- Directions: From the Dallas North Tollway South, exit Wycliff and go east. Wycliff will turn into Douglas Avenue. Cross over Lemmon Avenue, stay left at the fork, and turn left on Gilbert Avenue. Complex. will be on your left. Park on the street.
Community
- Home Owners Association: Mandatory
School Information
- School District: Dallas ISD
- Elementary School: Milam
- Middle School: Rusk
- High School: North Dallas
Heating & Cooling
- Heating/Cooling:
Central
Fireplace(s)
Utilities
- Utility Description:
City Sewer
City Water
Electricity Connected
Individual Gas Meter
Individual Water Meter
Lot Features
- Lot Size (Acres): 0.05
- Lot Size (Sqft.): 2,003.76
- Fencing (Description):
Back Yard
Financial Considerations
- Price per Sqft.: $277
- Price per Acre: $17,391,304
- For Sale/Rent/Lease: For Sale
Disclosures & Reports
- Disclosures/Reports: Aerial Photo
- APN: 001579000715D0000
- Block: 7/1579
If You Have Been Referred or Would Like to Make an Introduction, Please Contact Me and I Will Reply Personally
Douglas Newby represents clients with Dallas estate homes, architect designed homes and modern homes. Call: 214.522.1000 — Text: 214.505.9999
Listing provided courtesy of North Texas Real Estate Information Systems (NTREIS)
We do not independently verify the currency, completeness, accuracy or authenticity of the data contained herein. The data may be subject to transcription and transmission errors. Accordingly, the data is provided on an ‘as is, as available’ basis only.


