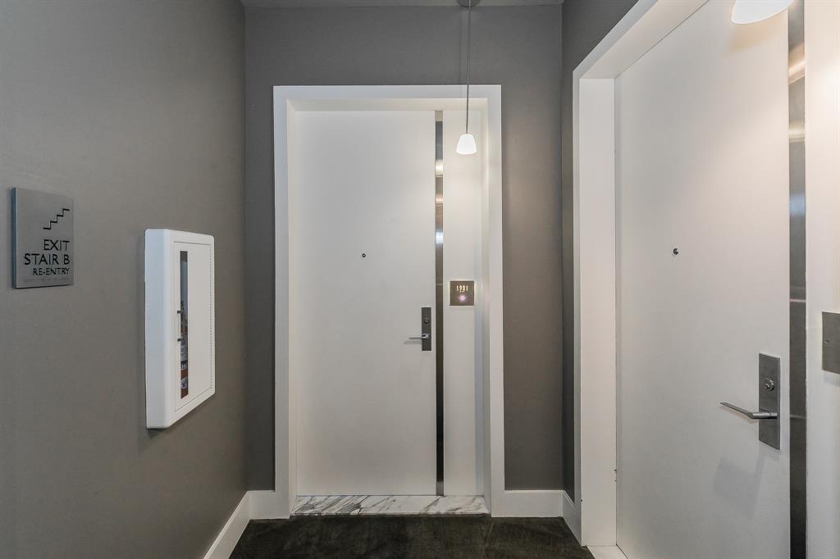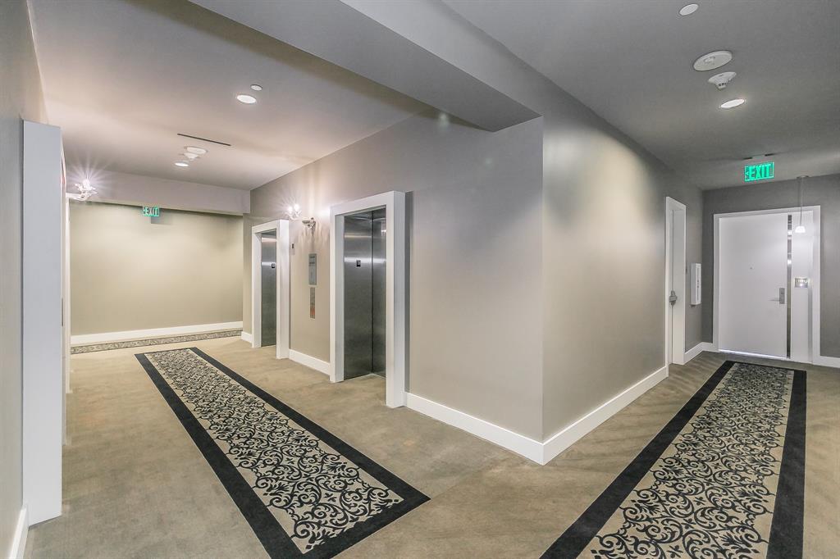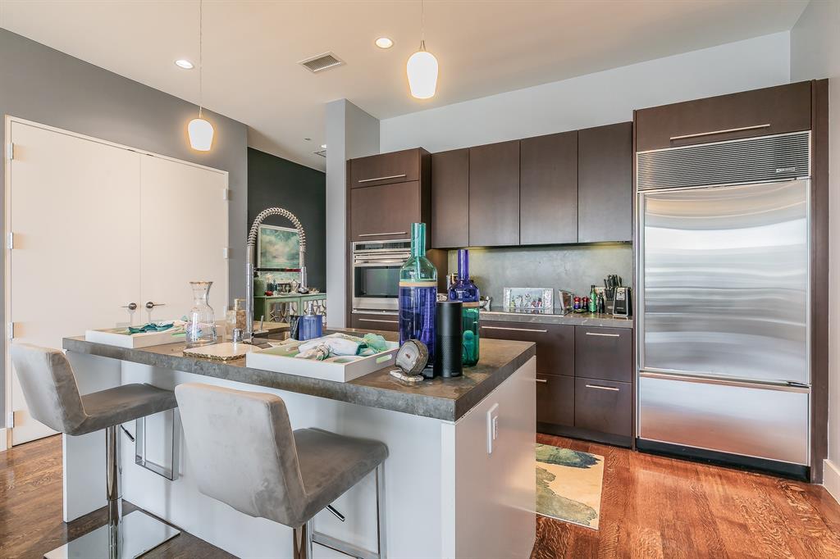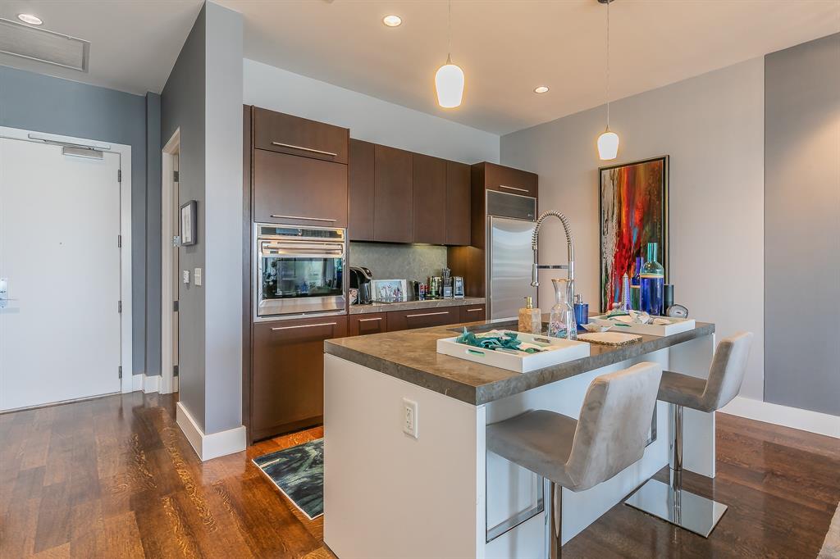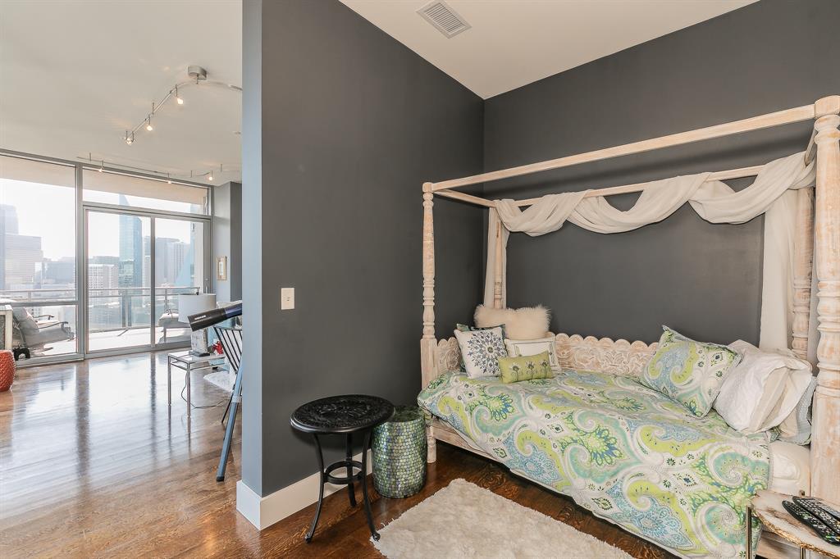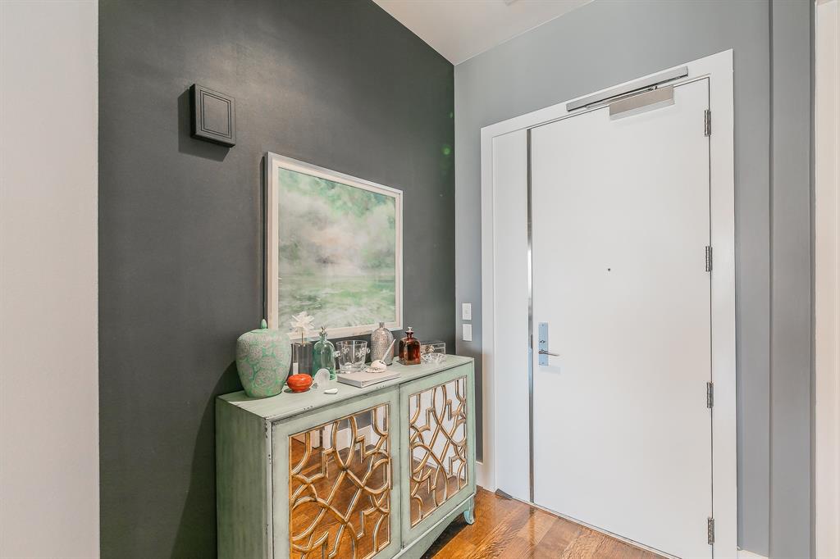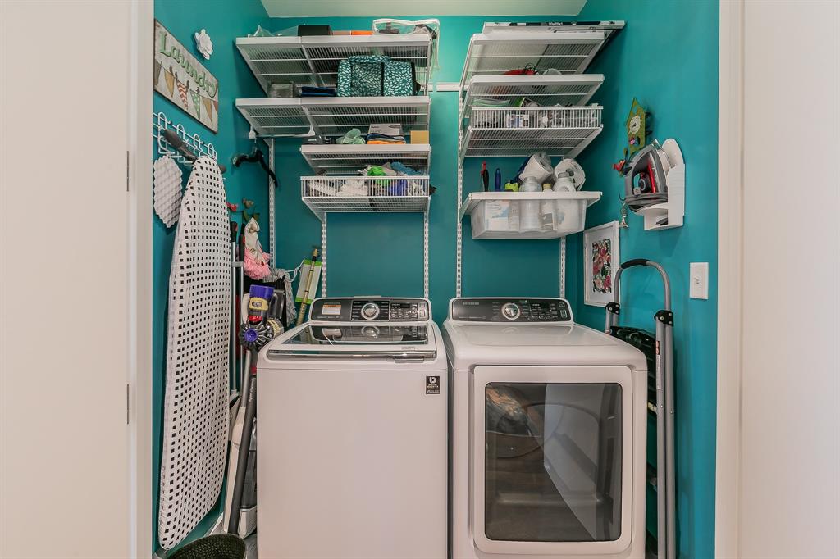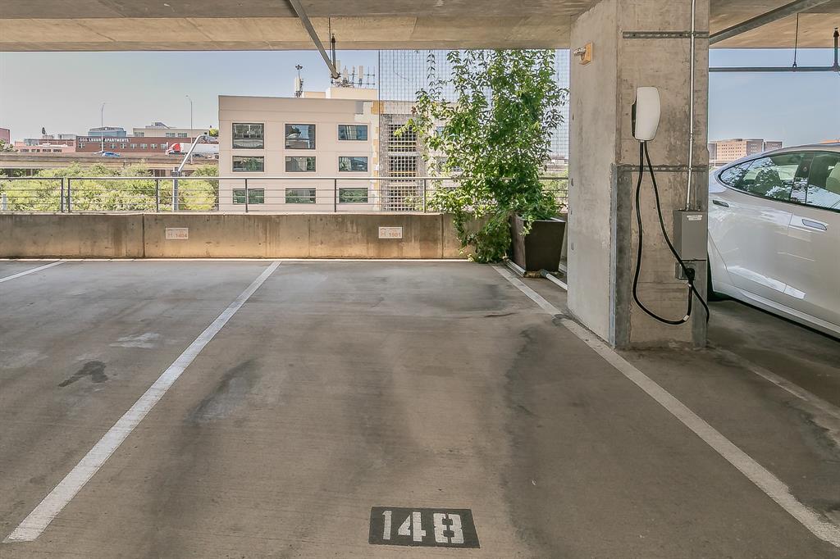2200 Victory Avenue, Dallas, Texas
$799,000Architect Philippe Starck
LOADING ..
This condo is truly a showstopper with the finishing touches of a designer — don’t miss this rare opportunity to own one of Victory Park’s finest! Experience elevated living at The House, a luxury high-rise designed by Philippe Starck. This stunning 19th-floor residence features 1 bedroom, 1.5 baths, and a flexible bonus space perfect for a den, home office, or reading nook. Floor-to-ceiling windows frame serene views of Victory Park’s green space, fountain, and the Downtown Dallas skyline, filling the home with natural light. The open-concept living and dining areas flow seamlessly into a chef-inspired kitchen with sleek cabinetry, generous prep space, premium Sub-Zero, Wolf, and Asko appliances, and elegant Crema Marfil marble countertops and backsplash. Dark-stained white oak hardwood floors, museum-finish walls, and contemporary lighting add refined, modern appeal throughout. The spacious primary suite is a tranquil retreat, complete with a luxurious spa-style bath featuring double vanities, an extra-large soaking tub, separate glass-enclosed shower, and a custom walk-in closet. A stylish powder room adds convenience for guests. Building amenities include a 130-foot infinity saline pool with separate spa, pool terrace with grilling and outdoor dining area, owners’ lounge with coffee bar, guest suite, and a fully equipped gym. Residents enjoy concierge services, valet, package delivery, 24-hour security, and two reserved parking spaces — a rare find! HOA dues cover utilities, making for effortless lock-and-leave living. Ideally located near upscale shopping, fine dining, and cultural attractions, this sophisticated condo delivers luxury, peace of mind, and unmatched convenience in the heart of Dallas.
School District: Dallas ISD
Dallas MLS #: 21012542
Representing the Seller: Listing Agent Rachel Boston; Listing Office: EXP REALTY
Representing the Buyer: Contact realtor Douglas Newby of Douglas Newby & Associates if you would like to see this property. Call: 214.522.1000 — Text: 214.505.9999
Property Overview
- Listing Price: $799,000
- MLS ID: 21012542
- Status: For Sale
- Days on Market: 169
- Updated: 1/7/2026
- Previous Status: For Sale
- MLS Start Date: 7/25/2025
Property History
- Current Listing: $799,000
- Original Listing: $805,000
Interior
- Number of Rooms: 2
- Full Baths: 1
- Half Baths: 1
- Interior Features:
Built-in Features
Cable TV Available
Decorative Lighting
Eat-in Kitchen
Elevator
Flat Screen Wiring
Granite Counters
High Speed Internet Available
Kitchen Island
Loft
Open Floorplan
Pantry
Smart Home System
Walk-In Closet(s)
- Flooring:
Carpet
Ceramic Tile
Hardwood
Parking
- Parking Features:
Additional Parking
Alley Access
Assigned
Community Structure
Concrete
Covered
Deeded
Garage
Location
- County: Dallas
- Directions: Use GPS
Community
- Home Owners Association: Mandatory
School Information
- School District: Dallas ISD
- Elementary School: Central
- Middle School: Rusk
- High School: North Dallas
Heating & Cooling
- Heating/Cooling:
Central
Electric
Utilities
- Utility Description:
All Weather Road
Alley
Cable Available
City Sewer
City Water
Curbs
Electricity Available
Sidewalk
Underground Utilities
Lot Features
- Lot Size (Acres): 1.23
- Lot Size (Sqft.): 53,709.48
- Lot Description:
Corner Lot
Zero Lot Line
Financial Considerations
- Price per Sqft.: $519
- Price per Acre: $648,013
- For Sale/Rent/Lease: For Sale
Disclosures & Reports
- Legal Description: BLK J CONDOS AKA THE HOUSE CONDOS BLK 2/404 L
- APN: 00C05500000001901
- Block: 2/404
If You Have Been Referred or Would Like to Make an Introduction, Please Contact Me and I Will Reply Personally
Douglas Newby represents clients with Dallas estate homes, architect designed homes and modern homes. Call: 214.522.1000 — Text: 214.505.9999
Listing provided courtesy of North Texas Real Estate Information Systems (NTREIS)
We do not independently verify the currency, completeness, accuracy or authenticity of the data contained herein. The data may be subject to transcription and transmission errors. Accordingly, the data is provided on an ‘as is, as available’ basis only.





