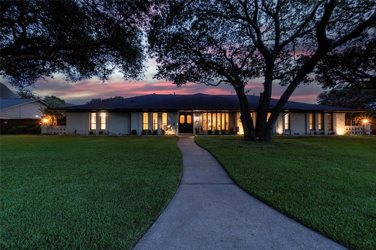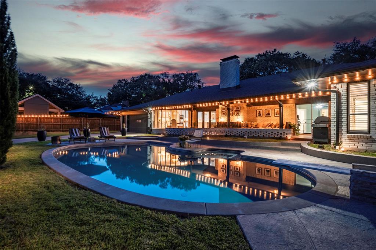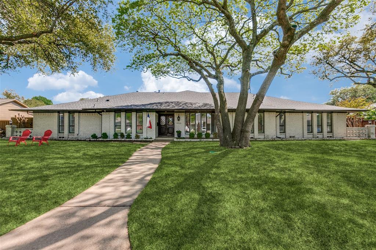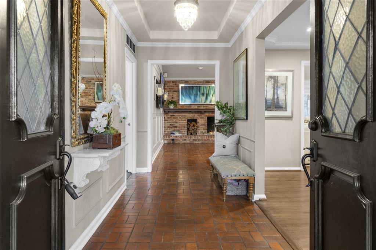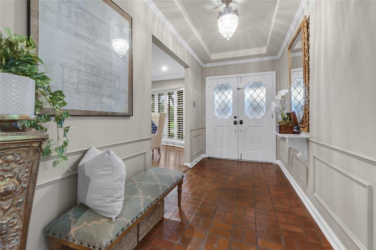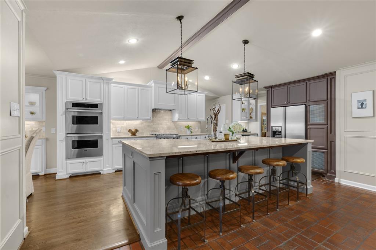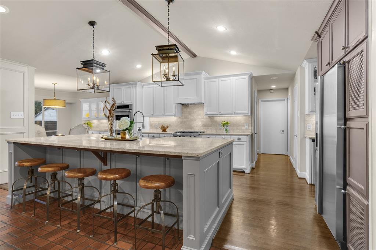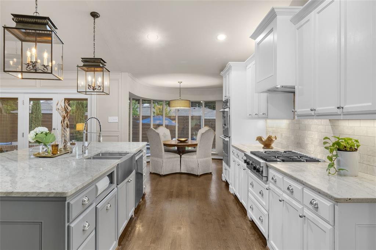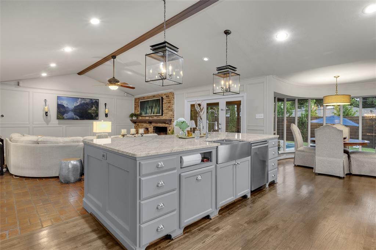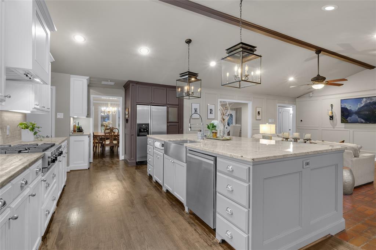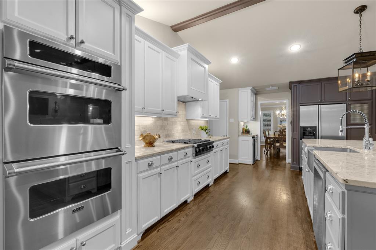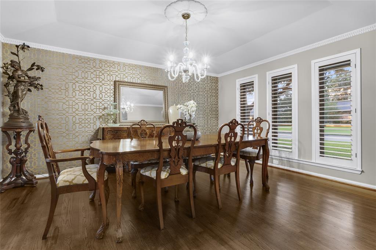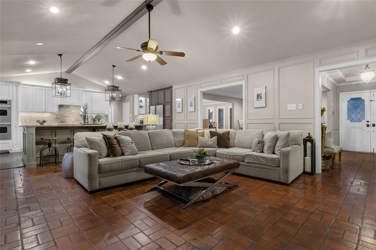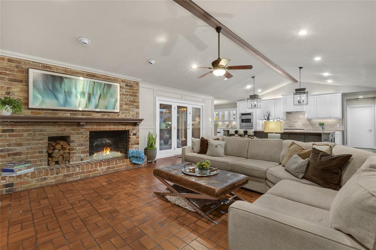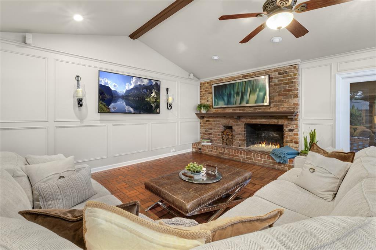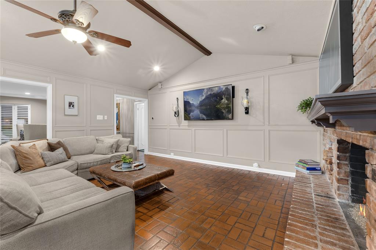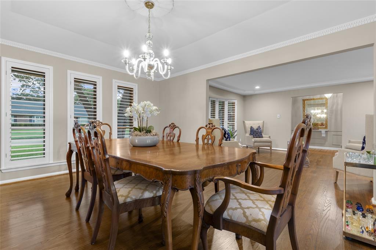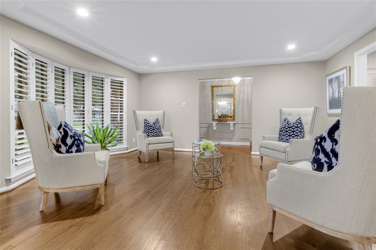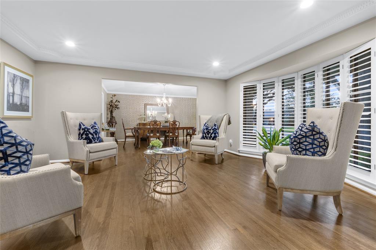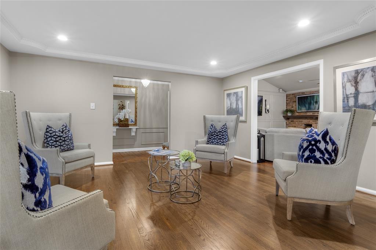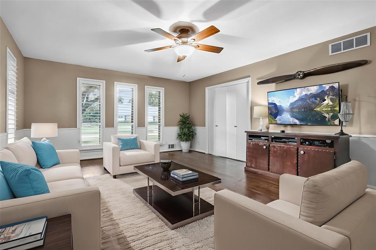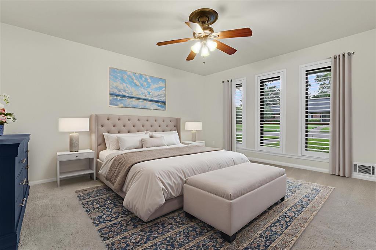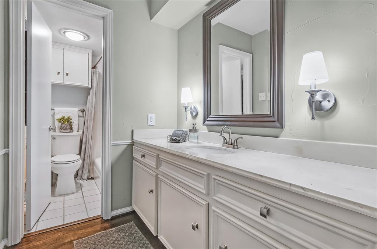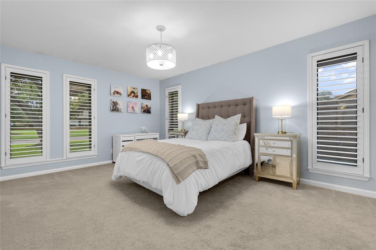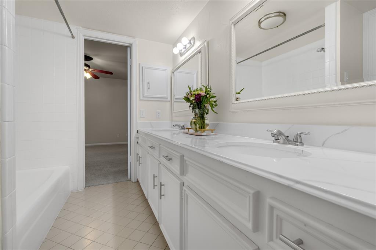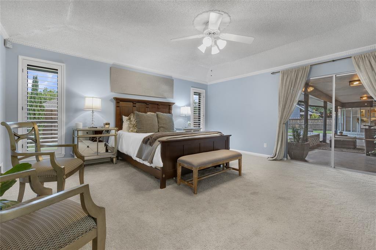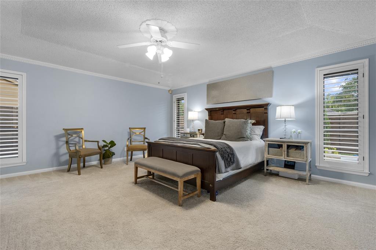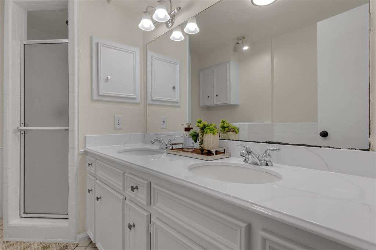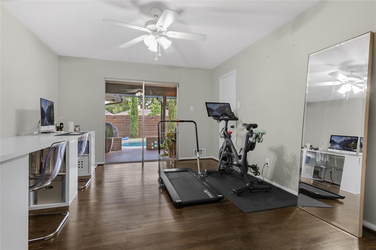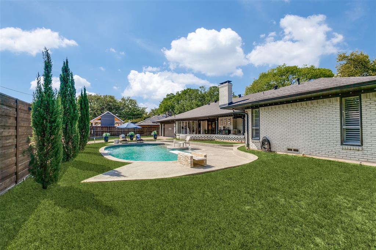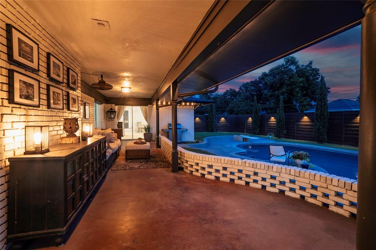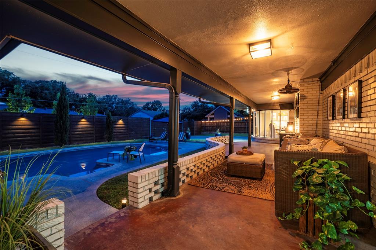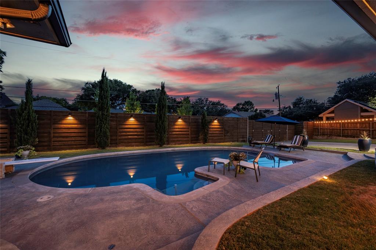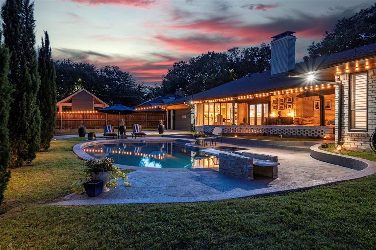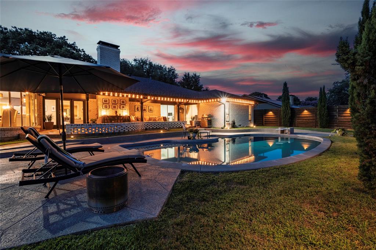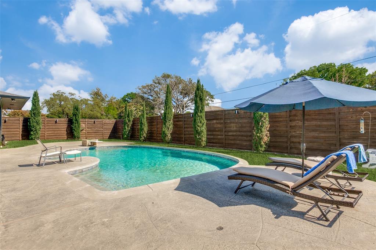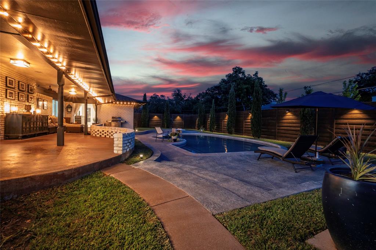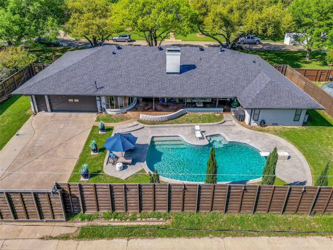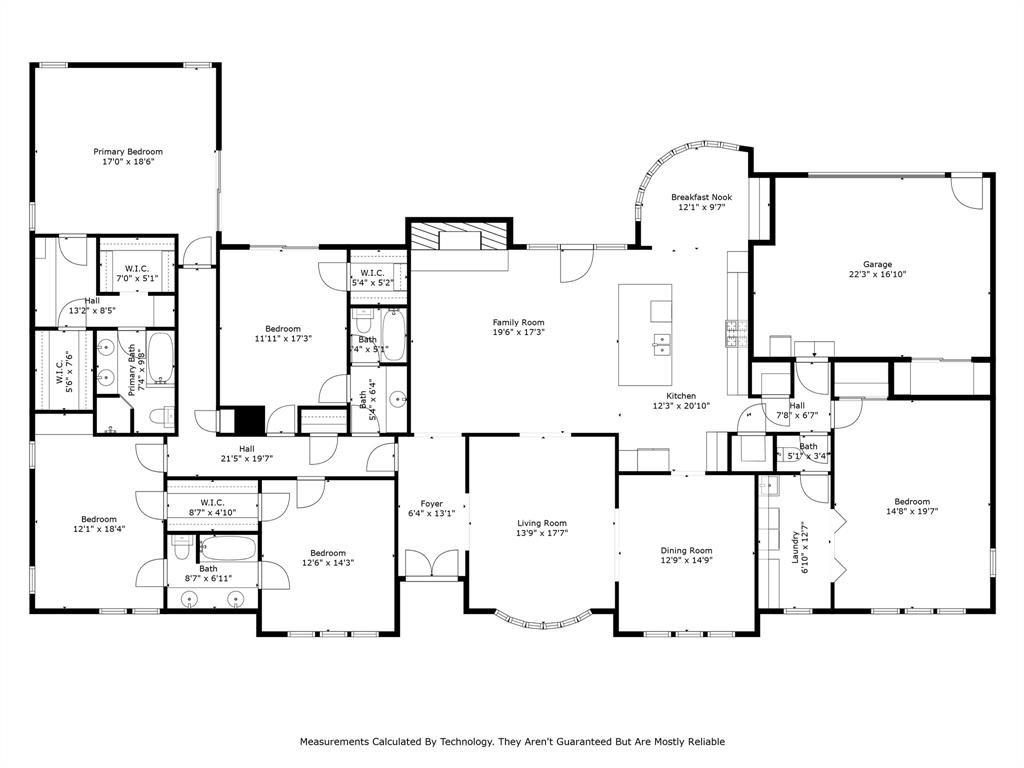4426 Forest Bend Road, Dallas, Texas
$1,075,000 (Last Listing Price)
LOADING ..
Welcome to 4426 Forest Bend, a beautifully updated home nestled in one of North Dallas’s most desirable neighborhoods on a quiet tree-lined street. This stunning property effortlessly blends timeless charm with modern comfort, offering 4 spacious bedrooms plus a large bonus room, 3 full bathrooms, a half bath, and an open, light-filled layout perfect for both relaxing and entertaining. Brand new carpet is featured in all of the bedrooms. The remodeled kitchen is a chef’s dream, featuring granite countertops, stainless steel appliances, sleek cabinetry, and modern finishes—all designed with both style and functionality in mind. The living and dining areas flow seamlessly together, centered around a cozy fireplace and framed by large windows that fill the space with natural light. The private primary suite offers a spa-like bathroom and generous closet space with both a his and hers, creating a perfect daily retreat. Step outside to your own backyard oasis, complete with a sparkling pool and a covered patio—ideal for enjoying warm Texas evenings and hosting weekend gatherings. Located close to top-rated schools, shopping, dining, and major highways, this move-in-ready gem has it all. Don’t miss your opportunity to call Forest Bend home!
School District: Dallas ISD
Dallas MLS #: 21007308
Representing the Seller: Listing Agent Chad Singer; Listing Office: Amalfi Estates
For further information on this home and the Dallas real estate market, contact real estate broker Douglas Newby. 214.522.1000
Property Overview
- Listing Price: $1,075,000
- MLS ID: 21007308
- Status: Sold
- Days on Market: 173
- Updated: 9/3/2025
- Previous Status: For Sale
- MLS Start Date: 7/21/2025
Property History
- Current Listing: $1,075,000
Interior
- Number of Rooms: 4
- Full Baths: 3
- Half Baths: 1
- Interior Features:
Granite Counters
Open Floorplan
Pantry
- Flooring:
Hardwood
Parking
- Parking Features:
Garage
Location
- County: Dallas
- Directions: North of Forest, east of Midway.
Community
- Home Owners Association: None
School Information
- School District: Dallas ISD
- Elementary School: Nathan Adams
- Middle School: Walker
- High School: White
Heating & Cooling
- Heating/Cooling:
Central
Utilities
- Utility Description:
City Sewer
Lot Features
- Lot Size (Acres): 0.34
- Lot Size (Sqft.): 14,984.64
Financial Considerations
- Price per Sqft.: $303
- Price per Acre: $3,125,000
- For Sale/Rent/Lease: For Sale
Disclosures & Reports
- Legal Description: SCHREIBER MANOR 5TH INST BLK 5/8396 LT 3
- APN: 00000808969000000
- Block: 58396
If You Have Been Referred or Would Like to Make an Introduction, Please Contact Me and I Will Reply Personally
Douglas Newby represents clients with Dallas estate homes, architect designed homes and modern homes. Call: 214.522.1000 — Text: 214.505.9999
Listing provided courtesy of North Texas Real Estate Information Systems (NTREIS)
We do not independently verify the currency, completeness, accuracy or authenticity of the data contained herein. The data may be subject to transcription and transmission errors. Accordingly, the data is provided on an ‘as is, as available’ basis only.


