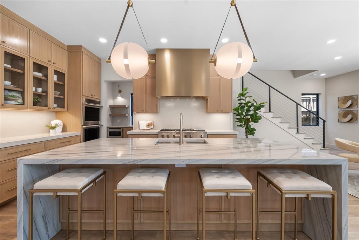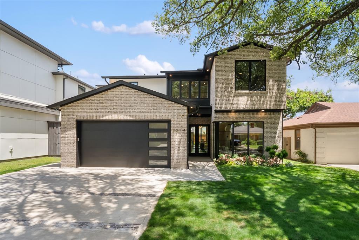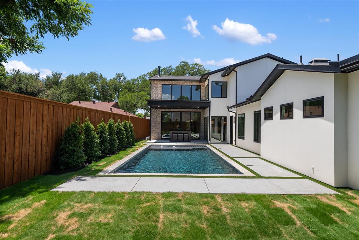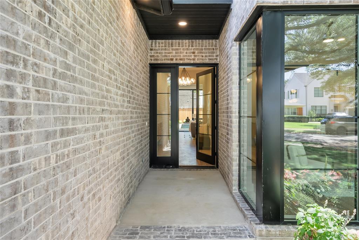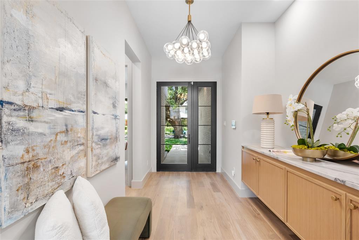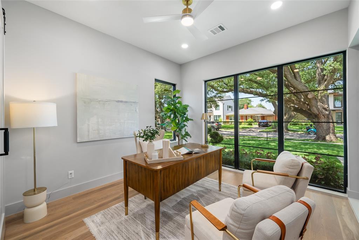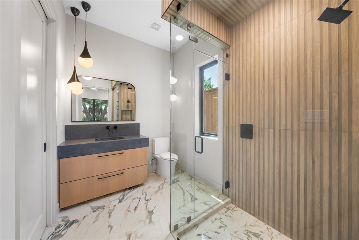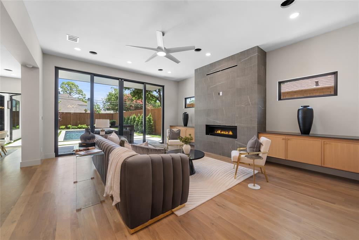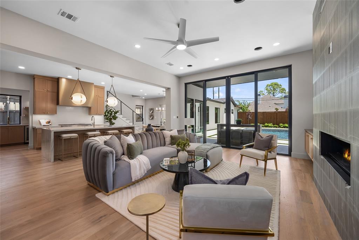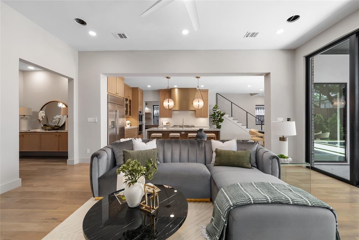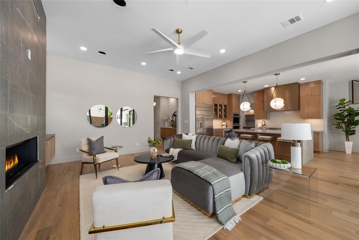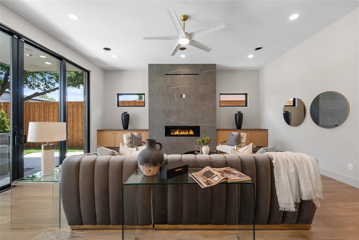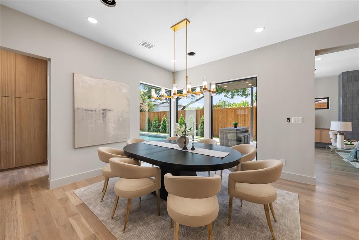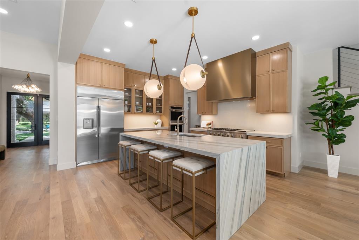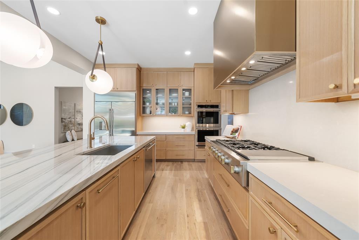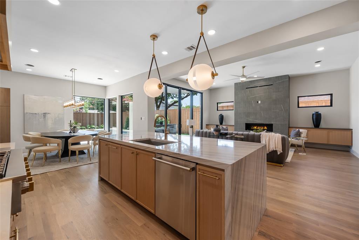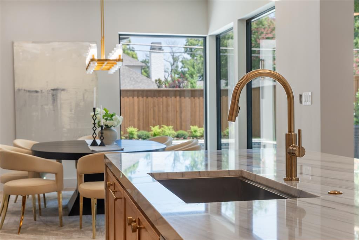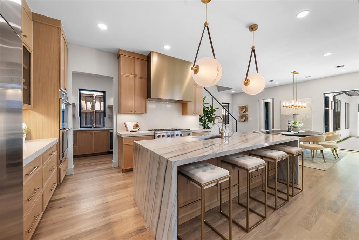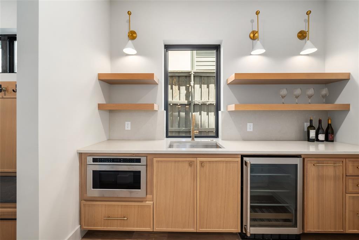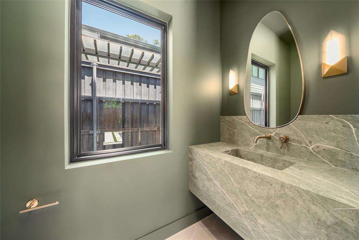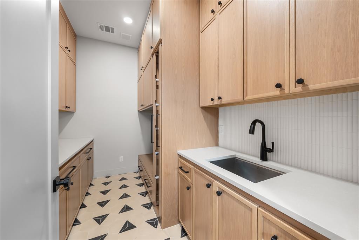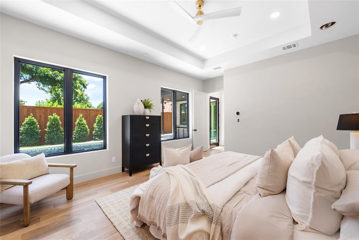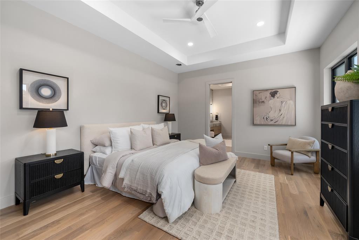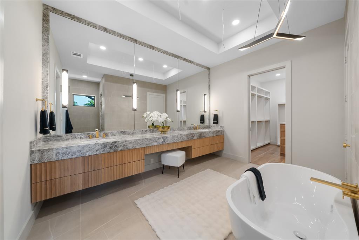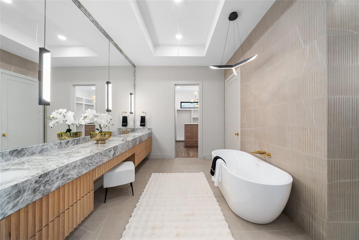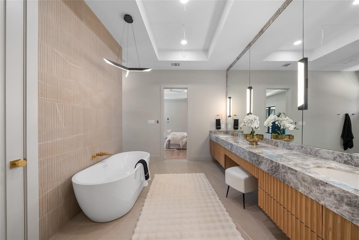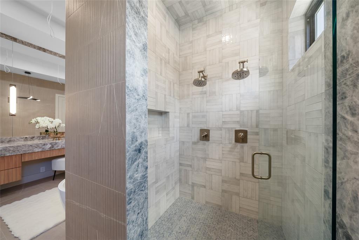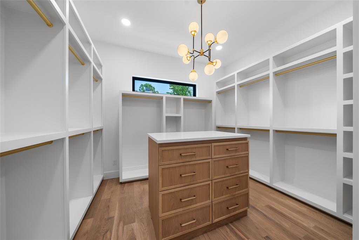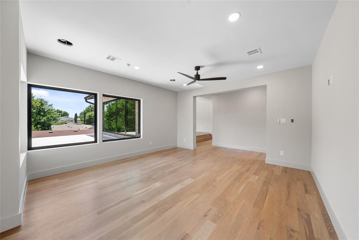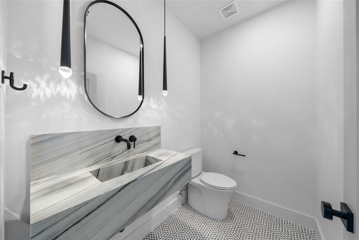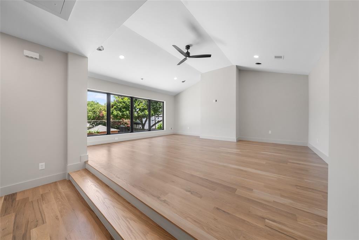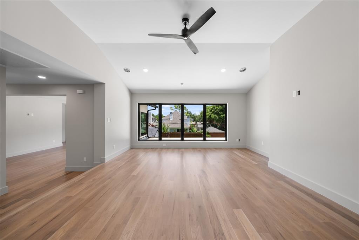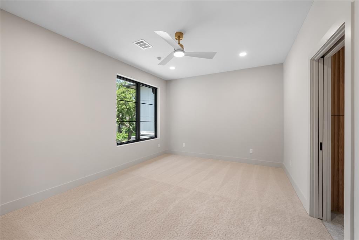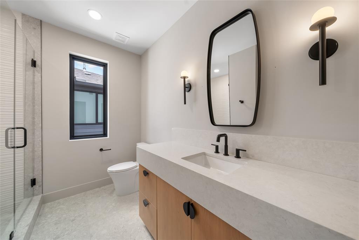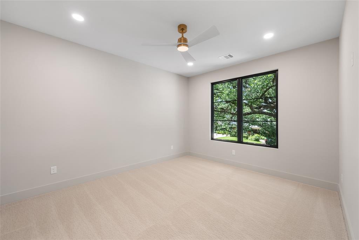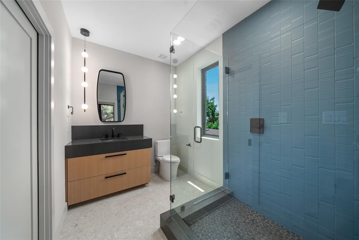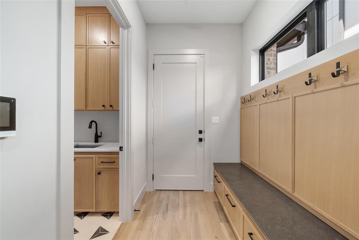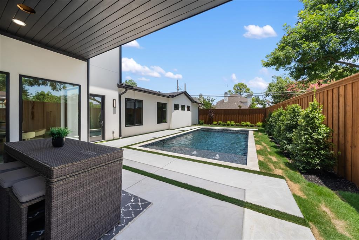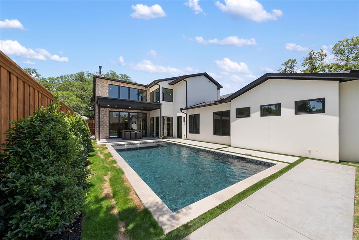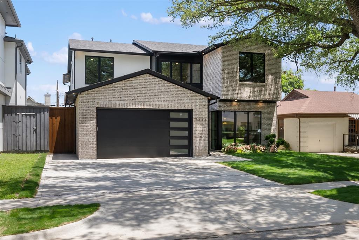7314 Morton Street, Dallas, Texas
$2,100,000 (Last Listing Price)
LOADING ..
Stunning Luxury New Construction Residence in Lovers Lane Heights by Luxury Home builder Motley Luxury Homes showcases modern elegance with a seamless blend of sophisticated interiors and tranquil outdoor living. Offering refinement through Pella windows and doors, it illuminates spacious rooms adorned with white oak hardwood floors, custom made stained white oak cabinetry, and sleek marble countertops. The gourmet kitchen is a culinary masterpiece, featuring top-of-the-line Thermador appliances, a spacious island with a striking waterfall countertop, and elegant lighting fixtures. The living areas transition effortlessly to an outdoor paradise, boasting a breathtaking infinity pool surrounded by lush landscaping and a private patio ideal for upscale entertaining. Unwind in the lavish master suite, where a spa-inspired bathroom awaits with a freestanding soaking tub, dual vanities, and a glass-enclosed shower. Contemporary design elements throughout elevate this home to the pinnacle of luxury living, making it the perfect sanctuary for discerning buyers seeking ultimate comfort and style. Nearby, enjoy the shops and restaurants of Inwood Village or Highland Park Village, and quick access to Love Field and the Dallas North Tollway.
School District: Dallas ISD
Dallas MLS #: 21006393
Representing the Seller: Listing Agent Yuliia Obrusnyk; Listing Office: JPAR Dallas
For further information on this home and the Dallas real estate market, contact real estate broker Douglas Newby. 214.522.1000
Property Overview
- Listing Price: $2,100,000
- MLS ID: 21006393
- Status: Sold
- Days on Market: 56
- Updated: 8/22/2025
- Previous Status: For Sale
- MLS Start Date: 7/20/2025
Property History
- Current Listing: $2,100,000
Interior
- Number of Rooms: 4
- Full Baths: 4
- Half Baths: 2
- Interior Features:
Built-in Features
Cable TV Available
Chandelier
Decorative Lighting
Double Vanity
Kitchen Island
Natural Woodwork
Open Floorplan
Other
Pantry
Walk-In Closet(s)
Wet Bar
- Appliances:
Call Listing Agent
- Flooring:
Carpet
Ceramic Tile
Hardwood
Tile
Wood
Parking
- Parking Features:
Direct Access
Driveway
Epoxy Flooring
Garage
Garage Door Opener
Garage Faces Front
Garage Single Door
Kitchen Level
Lighted
Other
Location
- County: Dallas
- Directions: Use GPS
Community
- Home Owners Association: None
School Information
- School District: Dallas ISD
- Elementary School: Polk
- Middle School: Medrano
- High School: Jefferson
Heating & Cooling
Utilities
- Utility Description:
Alley
Asphalt
Cable Available
City Sewer
City Water
Concrete
Curbs
Electricity Available
Individual Gas Meter
Lot Features
- Lot Size (Acres): 0.17
- Lot Size (Sqft.): 7,492.32
- Lot Description:
Sprinkler System
- Fencing (Description):
Fenced
High Fence
Privacy
Wood
Other
Financial Considerations
- Price per Sqft.: $506
- Price per Acre: $12,209,302
- For Sale/Rent/Lease: For Sale
Disclosures & Reports
- APN: 00000342985000000
- Block: 15484
If You Have Been Referred or Would Like to Make an Introduction, Please Contact Me and I Will Reply Personally
Douglas Newby represents clients with Dallas estate homes, architect designed homes and modern homes. Call: 214.522.1000 — Text: 214.505.9999
Listing provided courtesy of North Texas Real Estate Information Systems (NTREIS)
We do not independently verify the currency, completeness, accuracy or authenticity of the data contained herein. The data may be subject to transcription and transmission errors. Accordingly, the data is provided on an ‘as is, as available’ basis only.


