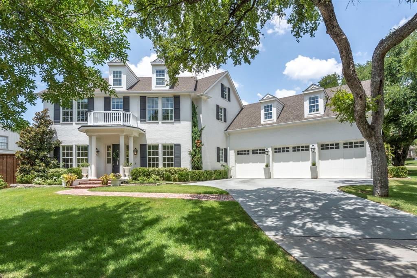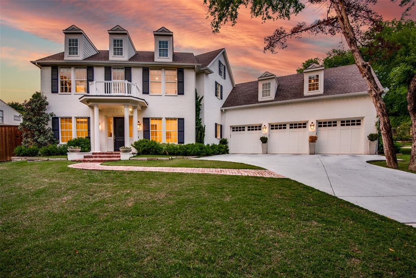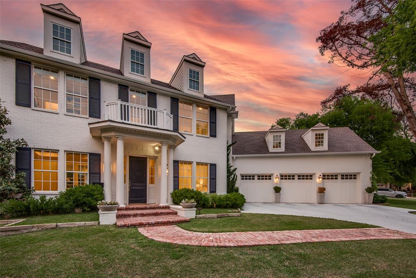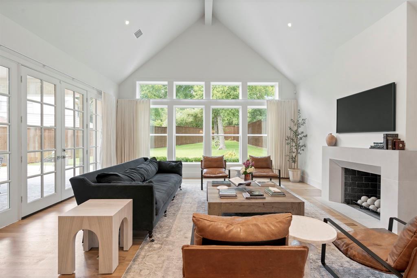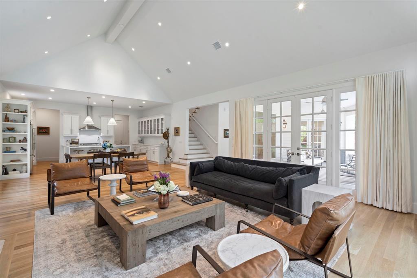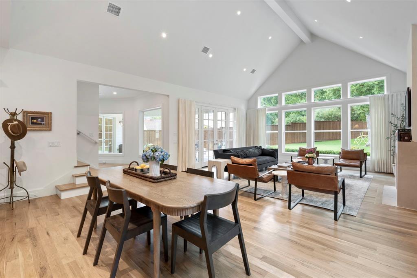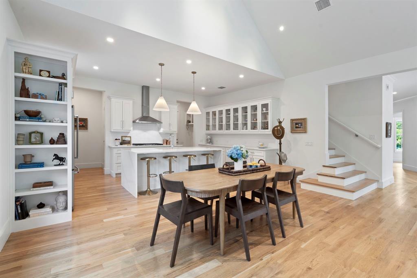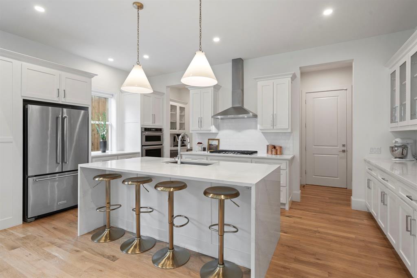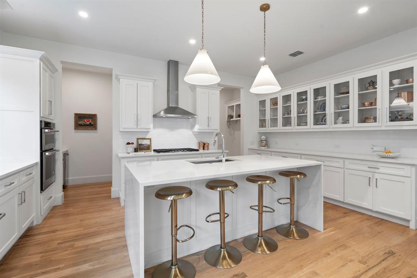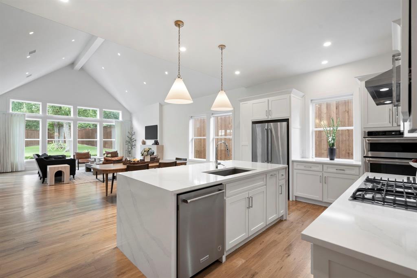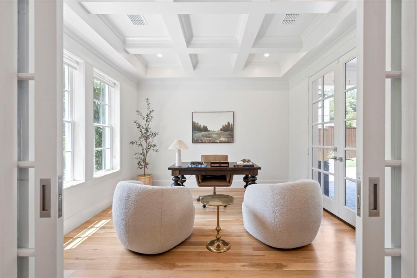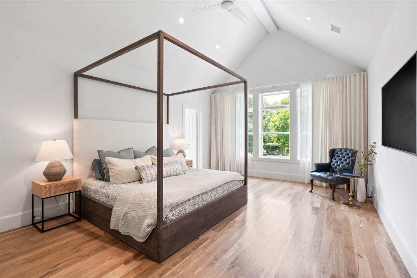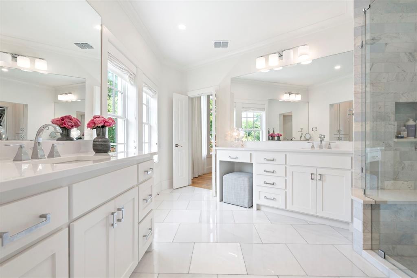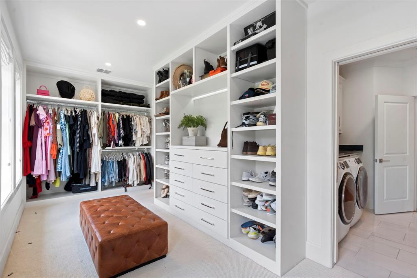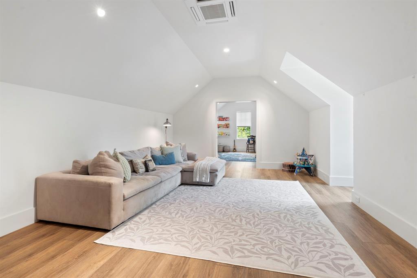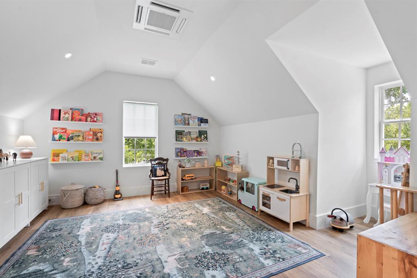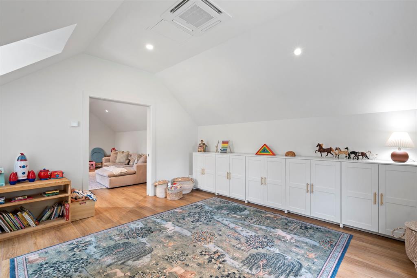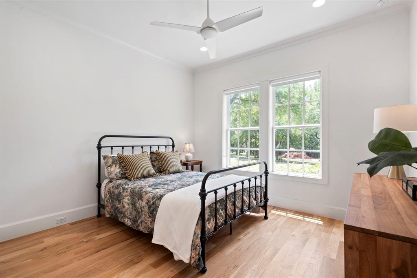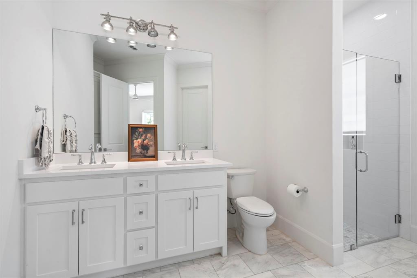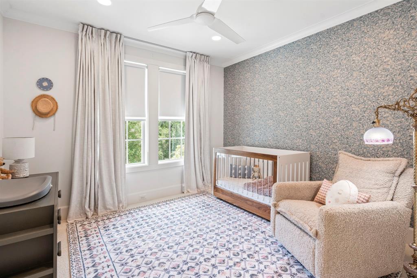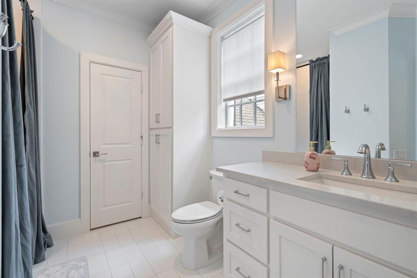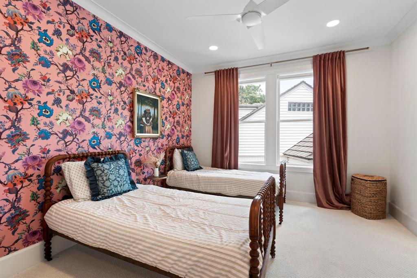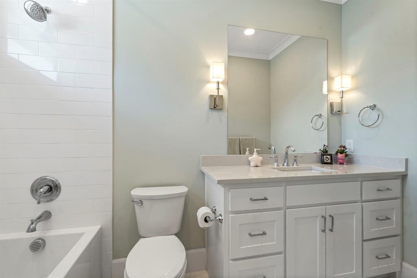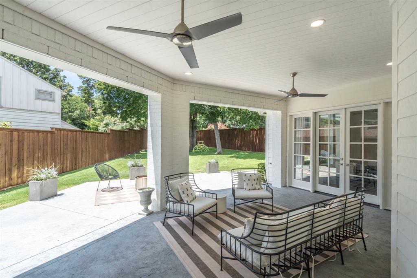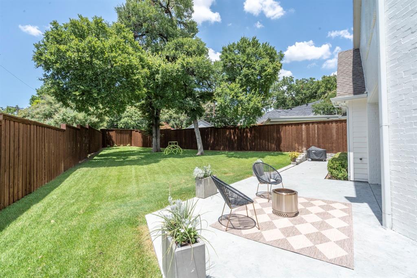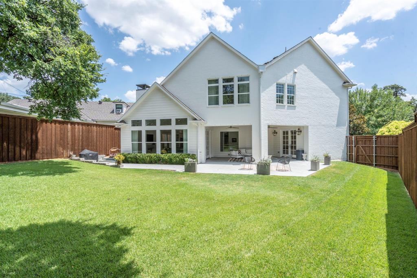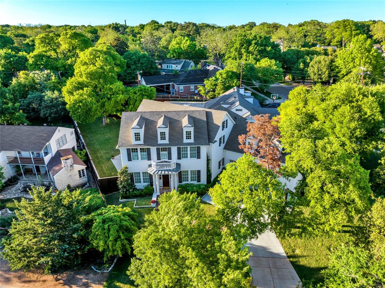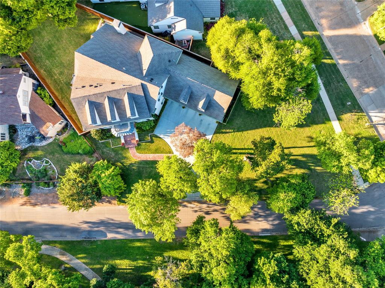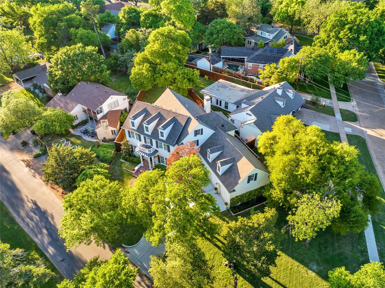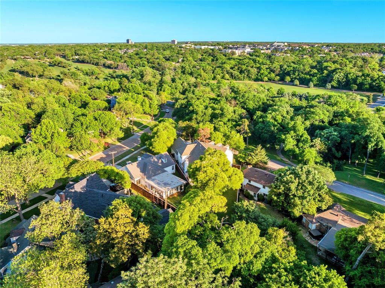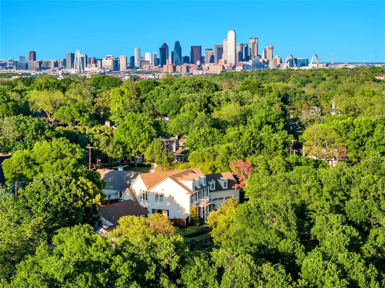2005 Lauraette Drive, Dallas, Texas
$1,775,000 (Last Listing Price)
LOADING ..
This magazine-cover worthy home sits on a spacious corner lot in the coveted Kessler Park area, known for its rolling hills and mature trees. Built custom in 2021 by premier builder Coats Homes, this home offers 4,000+ sqft of luxury living on a beautifully treed 0.25-acre lot. Features include 4 spacious bedrooms, 4.1 baths, a dedicated office, multiple living areas, and a bright, breezy open feel with a great floor plan. The main living area has soaring vaulted ceilings, a gas fireplace, abundant natural light, and French doors leading to a large covered patio and spacious backyard. The gourmet kitchen includes quartz countertops, waterfall island, upgraded appliances, and wet bar. White oak hardwood flooring and tons of windows throughout. Primary suite features a spa-like marble bathroom and walk-in closet connected to the laundry room. Guest bedrooms, each with their own en suite bath, have been decorated in designer wallpaper. Two additional living areas and bonus rooms over the garage. Additional highlights: 3-car attached garage, mature landscaping, and prime location next to park, trails, and Stevens Park Golf Course—just minutes from Bishop Arts District shopping and dining and a quick dash to Downtown Dallas. With a home that commands this much of a street presence, you just have to see the inside!
School District: Dallas ISD
Dallas MLS #: 21004070
Representing the Seller: Listing Agent Catherine Blevens; Listing Office: Compass RE Texas, LLC
For further information on this home and the Dallas real estate market, contact real estate broker Douglas Newby. 214.522.1000
Property Overview
- Listing Price: $1,775,000
- MLS ID: 21004070
- Status: Sold
- Days on Market: 38
- Updated: 9/9/2025
- Previous Status: For Sale
- MLS Start Date: 8/7/2025
Property History
- Current Listing: $1,775,000
Interior
- Number of Rooms: 4
- Full Baths: 4
- Half Baths: 1
- Interior Features:
Built-in Features
Built-in Wine Cooler
Cathedral Ceiling(s)
Chandelier
Decorative Lighting
Double Vanity
Eat-in Kitchen
Flat Screen Wiring
Kitchen Island
Natural Woodwork
Open Floorplan
Pantry
Vaulted Ceiling(s)
Walk-In Closet(s)
- Flooring:
Carpet
Hardwood
Marble
Tile
Parking
- Parking Features:
Garage
Garage Faces Front
Location
- County: Dallas
- Directions: Use GPS
Community
- Home Owners Association: None
School Information
- School District: Dallas ISD
- Elementary School: Rosemont
- Middle School: Greiner
- High School: Sunset
Heating & Cooling
- Heating/Cooling:
Central
Fireplace(s)
Natural Gas
Utilities
- Utility Description:
City Sewer
City Water
Lot Features
- Lot Size (Acres): 0.25
- Lot Size (Sqft.): 10,890
- Lot Description:
Corner Lot
Few Trees
Irregular Lot
Landscaped
Lrg. Backyard Grass
Sprinkler System
Subdivision
- Fencing (Description):
Wood
Financial Considerations
- Price per Sqft.: $441
- Price per Acre: $7,100,000
- For Sale/Rent/Lease: For Sale
Disclosures & Reports
- Legal Description: STEVENS PARK ESTS BLK 7/4614 LT 13
- APN: 00000331678000100
- Block: 7/461
If You Have Been Referred or Would Like to Make an Introduction, Please Contact Me and I Will Reply Personally
Douglas Newby represents clients with Dallas estate homes, architect designed homes and modern homes. Call: 214.522.1000 — Text: 214.505.9999
Listing provided courtesy of North Texas Real Estate Information Systems (NTREIS)
We do not independently verify the currency, completeness, accuracy or authenticity of the data contained herein. The data may be subject to transcription and transmission errors. Accordingly, the data is provided on an ‘as is, as available’ basis only.


