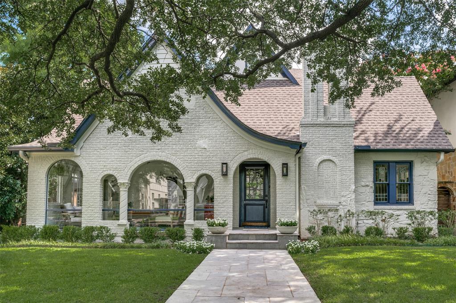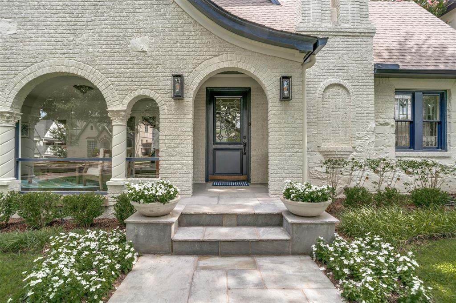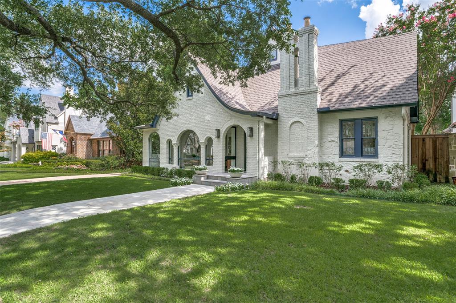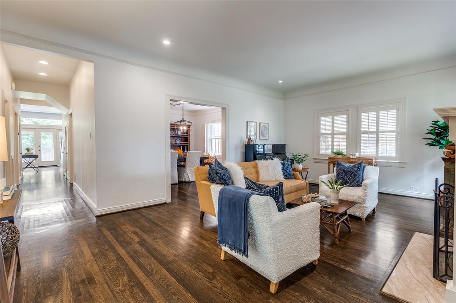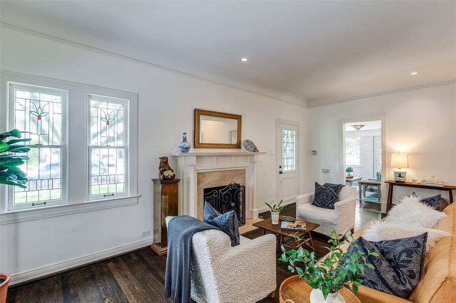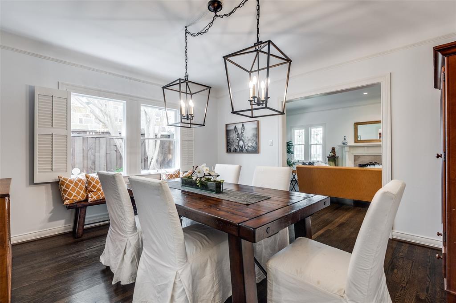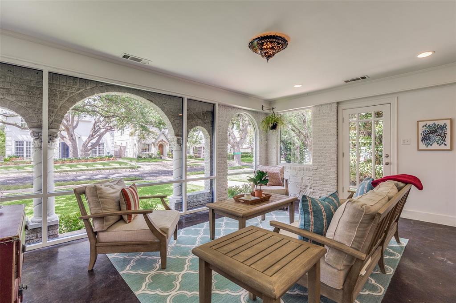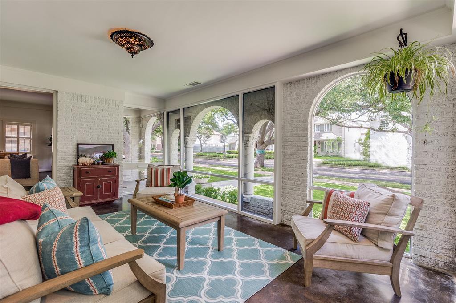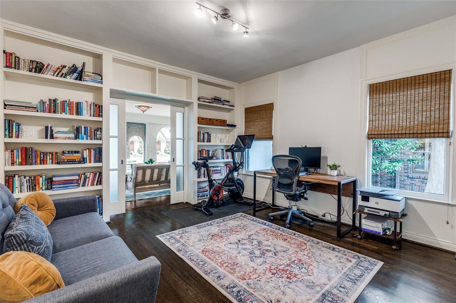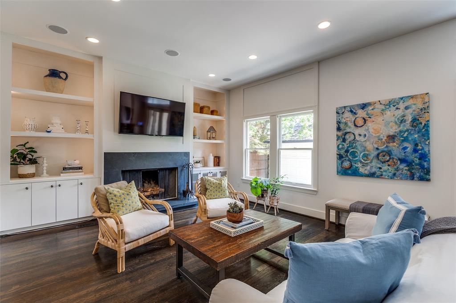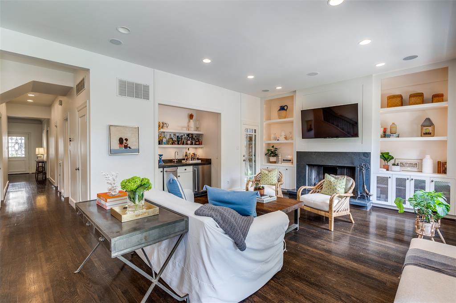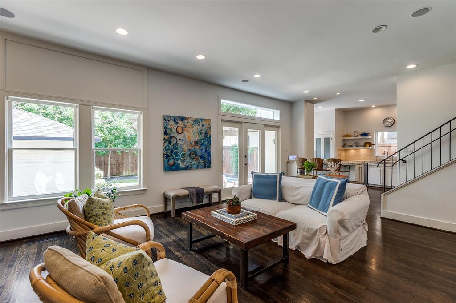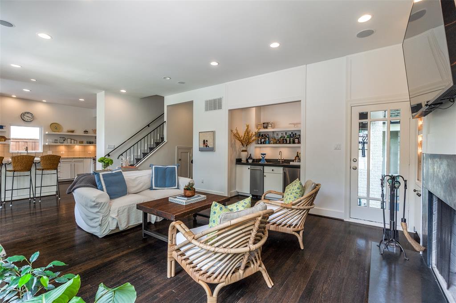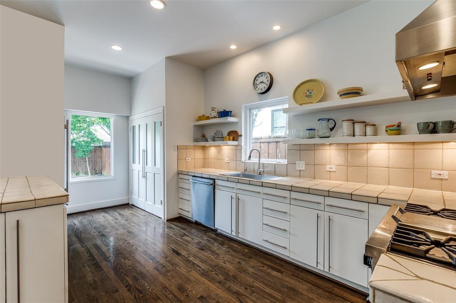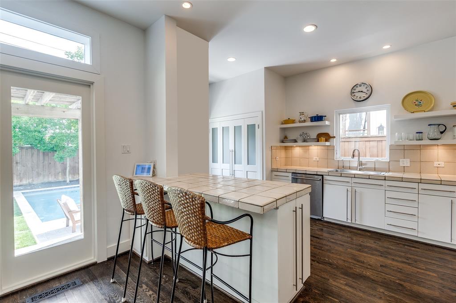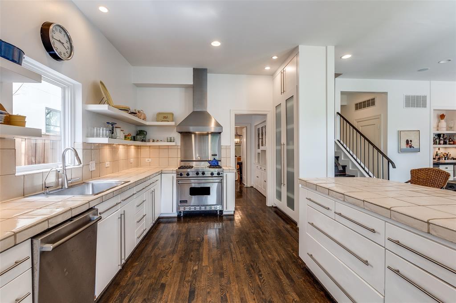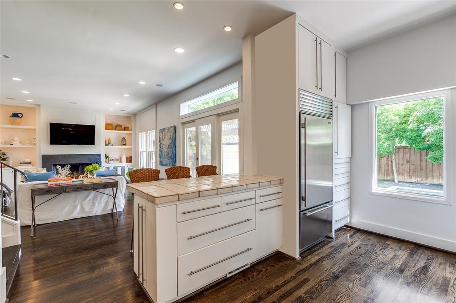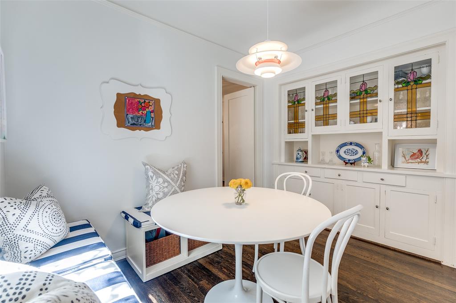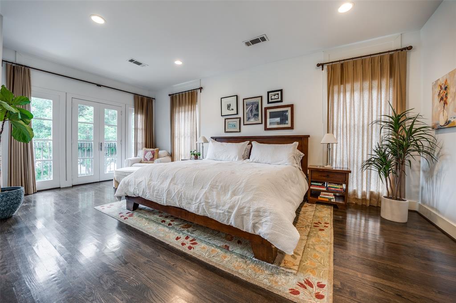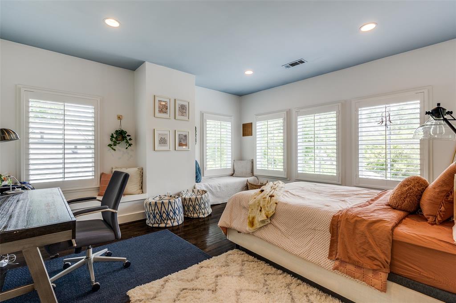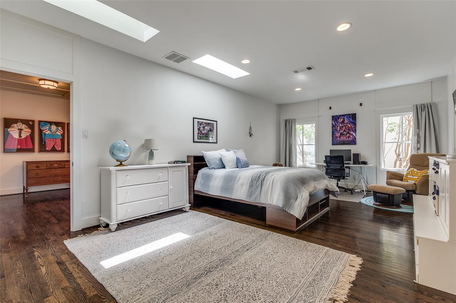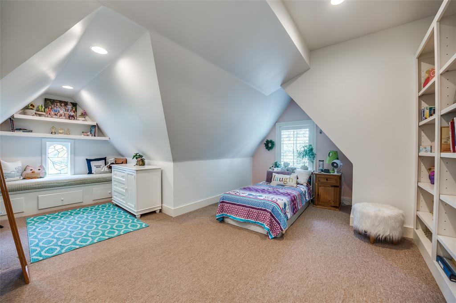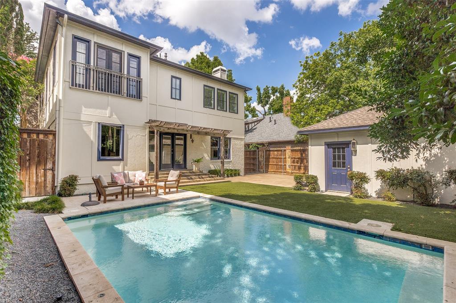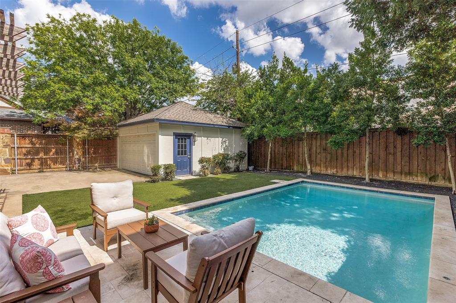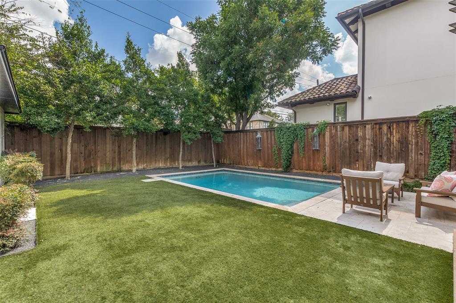4511 Livingston Avenue, Highland Park, Texas
$2,750,000 (Last Listing Price)
LOADING ..
Don’t miss this timeless Tudor, where classic character meets contemporary comfort just steps from the highly coveted Bradfield Elementary and Highland Park Village. This beautifully updated 4 bedroom, 4.1 bathroom home offers a flexible floor plan designed for today’s lifestyle, complete with a versatile bonus room. Rich hardwood floors, high ceilings, and an abundance of natural light set the stage as you enter the formal living and dining spaces. The heart of the home is a spacious, open-concept kitchen and great room, complemented by a beverage bar and a sun drenched breakfast room perfect for slow mornings. A cozy sunroom overlooks the charming, tree-lined street, adding to the home’s inviting appeal. A convenient downstairs bedroom provides flexible living options, while upstairs, the primary suite features an en suite bath. Two additional bedrooms, one with its own en suite and a large bonus room with an attached bath offers endless possibilities for an additional bedroom, playroom, home office or an upstairs living room. Step outside to your private backyard retreat, featuring a sparkling pool, low-maintenance turf, a 2-car garage and a side entry access into the home. This is Highland Park living at its finest, classic charm, thoughtful updates, and an unbeatable location!
School District: Highland Park ISD
Dallas MLS #: 21003652
Representing the Seller: Listing Agent Jessica Lantos; Listing Office: Christies Lone Star
For further information on this home and the Highland Park real estate market, contact real estate broker Douglas Newby. 214.522.1000
Property Overview
- Listing Price: $2,750,000
- MLS ID: 21003652
- Status: Sold
- Days on Market: 176
- Updated: 8/28/2025
- Previous Status: For Sale
- MLS Start Date: 7/19/2025
Property History
- Current Listing: $2,750,000
Interior
- Number of Rooms: 4
- Full Baths: 4
- Half Baths: 1
- Interior Features:
Built-in Features
Built-in Wine Cooler
Cable TV Available
Decorative Lighting
Double Vanity
Flat Screen Wiring
High Speed Internet Available
Open Floorplan
Vaulted Ceiling(s)
Walk-In Closet(s)
Wet Bar
Parking
- Parking Features:
Driveway
Garage
Garage Door Opener
Gated
Location
- County: Dallas
- Directions: South of Mockingbird East of Tollway
Community
- Home Owners Association: None
School Information
- School District: Highland Park ISD
- Elementary School: Bradfield
- Middle School: Highland Park
- High School: Highland Park
Heating & Cooling
- Heating/Cooling:
Central
Utilities
- Utility Description:
Cable Available
City Sewer
City Water
Curbs
Electricity Available
Individual Gas Meter
Individual Water Meter
Sidewalk
Lot Features
- Lot Size (Acres): 0.18
- Lot Size (Sqft.): 7,884.36
- Lot Dimensions: 58x136
- Lot Description:
Sprinkler System
- Fencing (Description):
Gate
Wood
Financial Considerations
- Price per Sqft.: $726
- Price per Acre: $15,193,370
- For Sale/Rent/Lease: For Sale
Disclosures & Reports
- Legal Description: HIGHLAND PARK BLK 140 LT 53 FT LT 8 & 5 FT LT
- APN: 60084501400080000
- Block: 140
If You Have Been Referred or Would Like to Make an Introduction, Please Contact Me and I Will Reply Personally
Douglas Newby represents clients with Dallas estate homes, architect designed homes and modern homes. Call: 214.522.1000 — Text: 214.505.9999
Listing provided courtesy of North Texas Real Estate Information Systems (NTREIS)
We do not independently verify the currency, completeness, accuracy or authenticity of the data contained herein. The data may be subject to transcription and transmission errors. Accordingly, the data is provided on an ‘as is, as available’ basis only.


