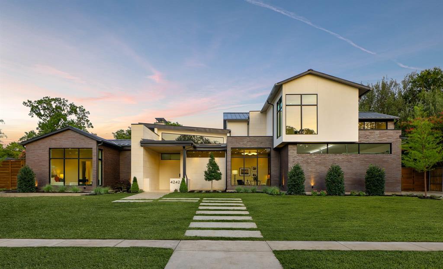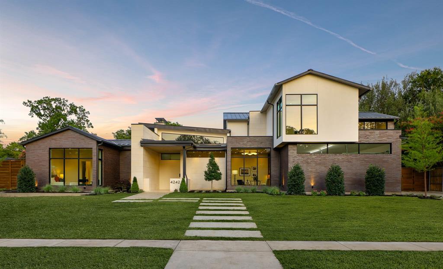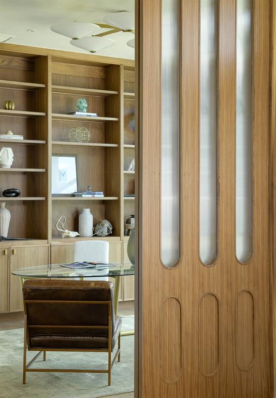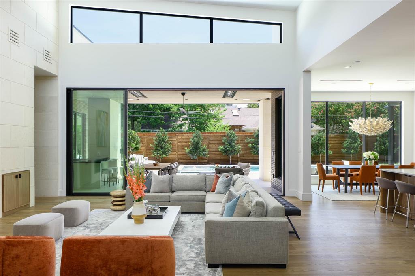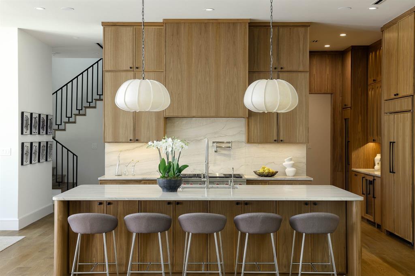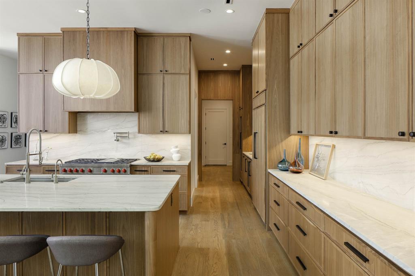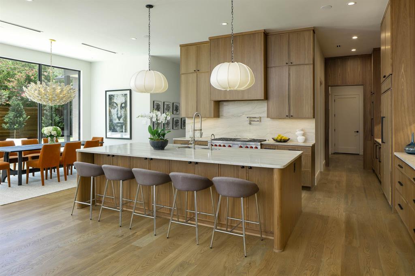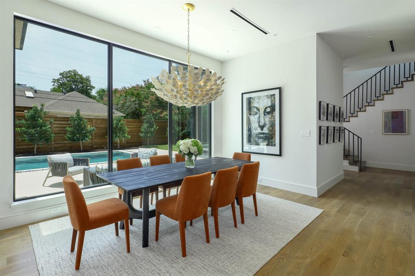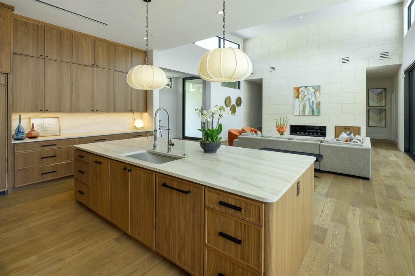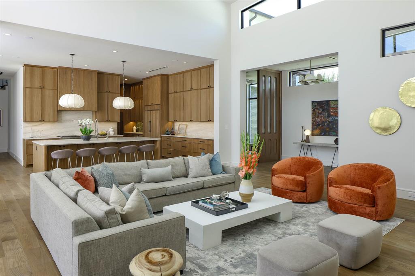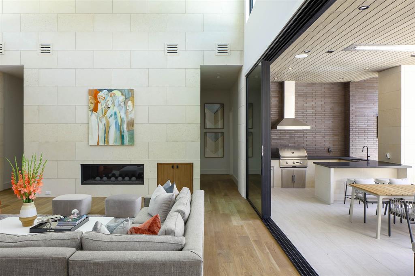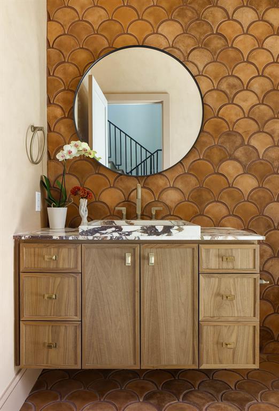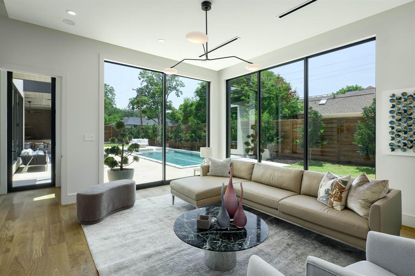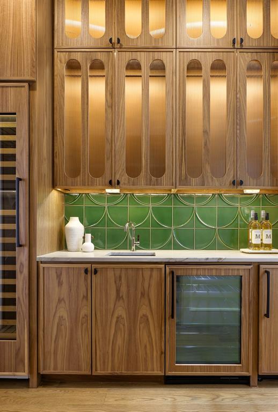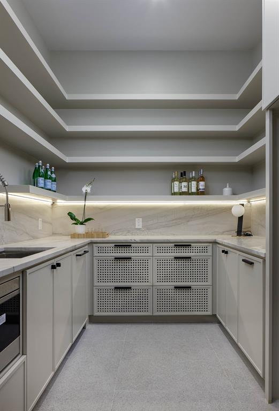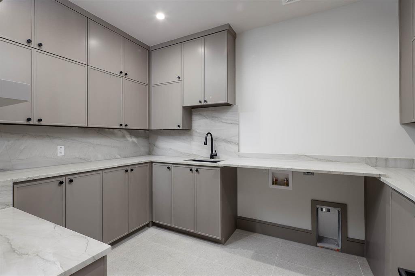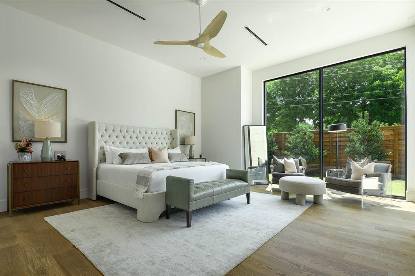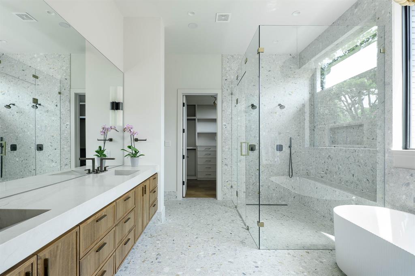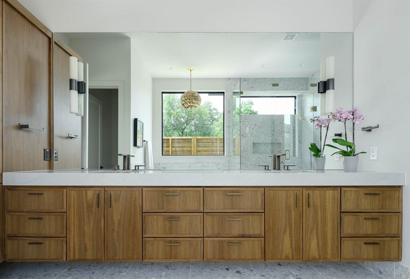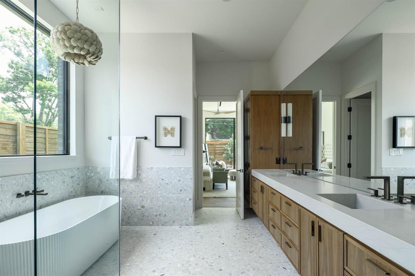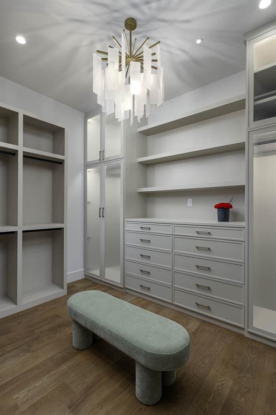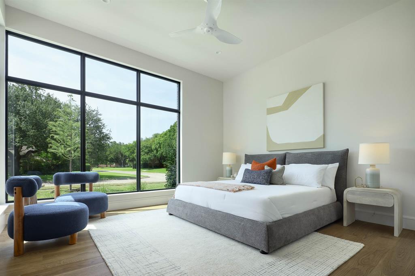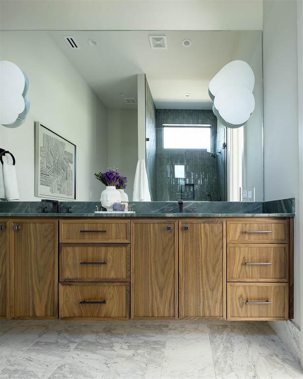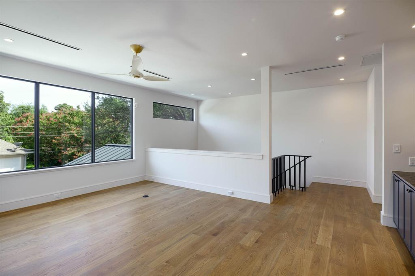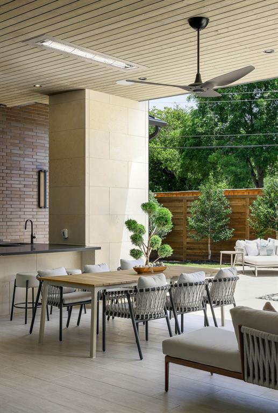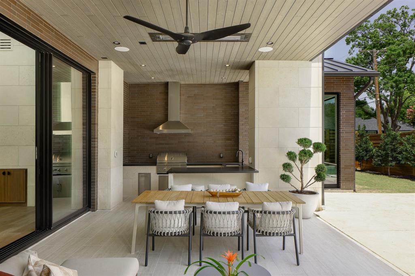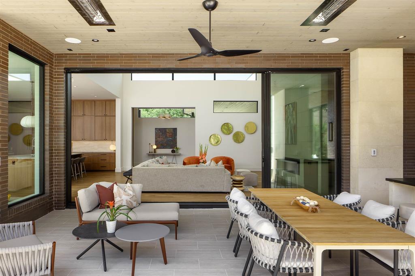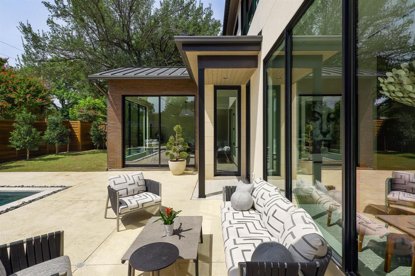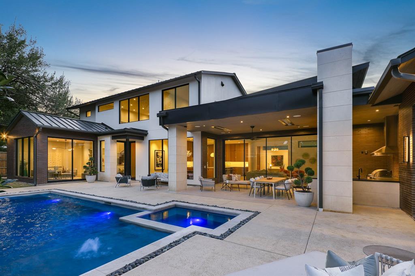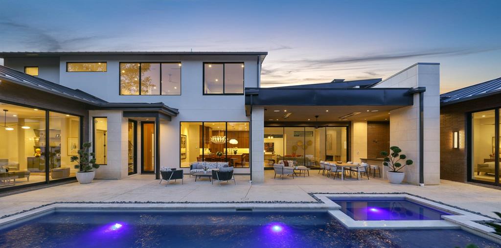4242 Reaumur Drive, Dallas, Texas
$3,995,000Architect John Lively and Associates
LOADING ..
Perfectly positioned on a sweeping corner lot in the enclave of Les Jardins, 4242 Reaumur is a study in modern refinement, where architecture, scale, and style converge. Designed by John Lively and Associates and built by KEhomes, this newly completed home offers a rare combination of warmth and sophistication across more than 5,600 square feet of thoughtfully curated living space. The interiors are anchored by clean lines, natural light, and a palette of enduring finishes. A striking yet functional floor plan includes a first-floor primary suite, an ensuite secondary bedroom, open-concept kitchen, living, and dining, and a secondary casual living area tucked away for relaxed evenings at home. The chef’s kitchen is outfitted with sleek custom cabinetry, premium Wolf and Sub-Zero appliances, and a generous island that invites conversation. Upstairs, an oversized game room with wet bar is flanked by three ensuite bedrooms—each with their own sense of privacy and style. Utility rooms on both floors offer ease and flexibility for modern living. Outside, a tranquil pool and covered outdoor living area extend the experience, designed for effortless entertaining or quiet retreat. With a 3-car garage, soaring ceilings, and the signature craftsmanship of KEhomes, 4242 Reaumur brings a fresh perspective to timeless luxury.
School District: Dallas ISD
Dallas MLS #: 21002742
Representing the Seller: Listing Agent Jonathan Rosen; Listing Office: Compass RE Texas, LLC.
Representing the Buyer: Contact realtor Douglas Newby of Douglas Newby & Associates if you would like to see this property. Call: 214.522.1000 — Text: 214.505.9999
Property Overview
- Listing Price: $3,995,000
- MLS ID: 21002742
- Status: For Sale
- Days on Market: 48
- Updated: 9/4/2025
- Previous Status: For Sale
- MLS Start Date: 7/25/2025
Property History
- Current Listing: $3,995,000
- Original Listing: $4,150,000
Interior
- Number of Rooms: 5
- Full Baths: 5
- Half Baths: 1
- Interior Features:
Built-in Features
Cable TV Available
Decorative Lighting
Eat-in Kitchen
Flat Screen Wiring
High Speed Internet Available
Kitchen Island
Open Floorplan
Pantry
Sound System Wiring
Walk-In Closet(s)
Wet Bar
- Flooring:
Terrazzo
Wood
Parking
- Parking Features:
Garage
Garage Door Opener
Garage Double Door
Garage Faces Front
Garage Faces Side
Garage Single Door
Location
- County: Dallas
- Directions: GPS
Community
- Home Owners Association: None
School Information
- School District: Dallas ISD
- Elementary School: Withers
- Middle School: Walker
- High School: White
Heating & Cooling
- Heating/Cooling:
Central
Utilities
- Utility Description:
Alley
Asphalt
Cable Available
City Sewer
City Water
Curbs
Sidewalk
Lot Features
- Lot Size (Acres): 0.41
- Lot Size (Sqft.): 18,033.84
- Lot Description:
Corner Lot
Landscaped
Sprinkler System
- Fencing (Description):
Wood
Financial Considerations
- Price per Sqft.: $708
- Price per Acre: $9,649,758
- For Sale/Rent/Lease: For Sale
Disclosures & Reports
- Legal Description: LES JARDINS ADDN 1 BLK 3/5535 LOT 6 REAUMUR D
- APN: 00000416785000000
- Block: 35535
If You Have Been Referred or Would Like to Make an Introduction, Please Contact Me and I Will Reply Personally
Douglas Newby represents clients with Dallas estate homes, architect designed homes and modern homes. Call: 214.522.1000 — Text: 214.505.9999
Listing provided courtesy of North Texas Real Estate Information Systems (NTREIS)
We do not independently verify the currency, completeness, accuracy or authenticity of the data contained herein. The data may be subject to transcription and transmission errors. Accordingly, the data is provided on an ‘as is, as available’ basis only.


