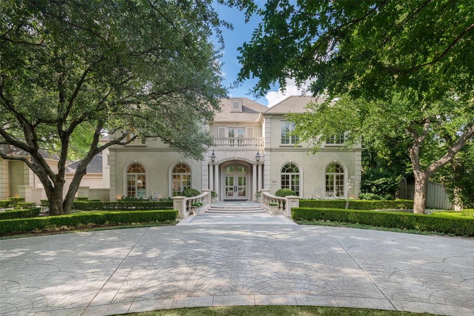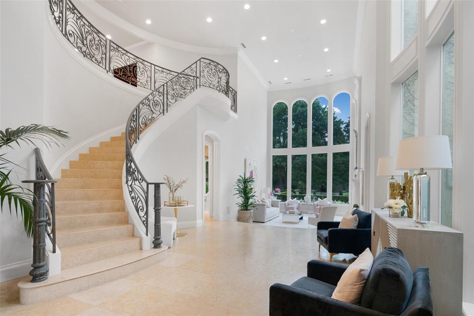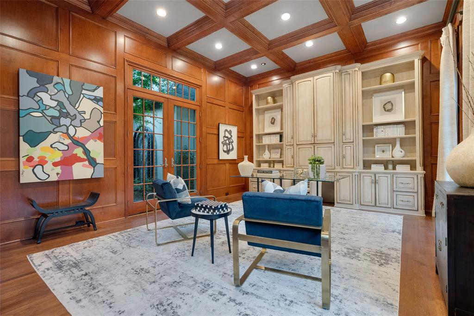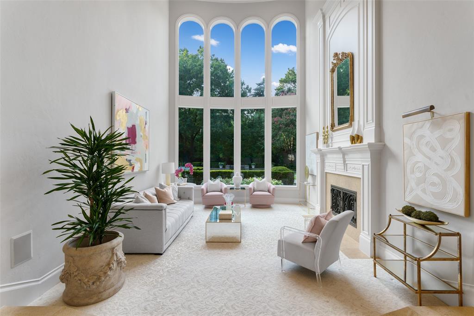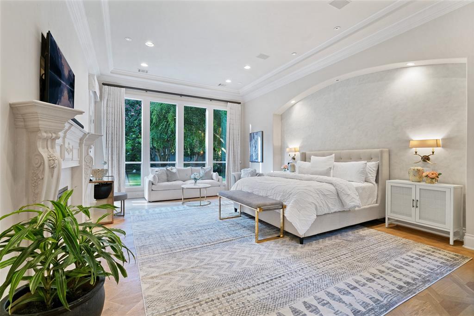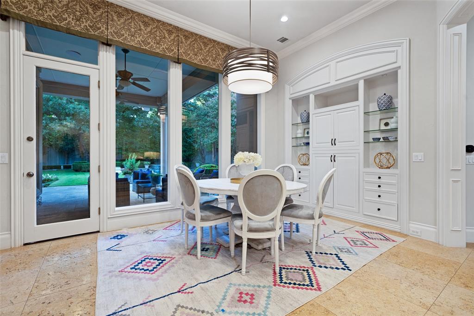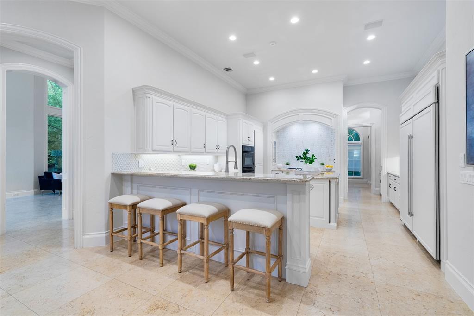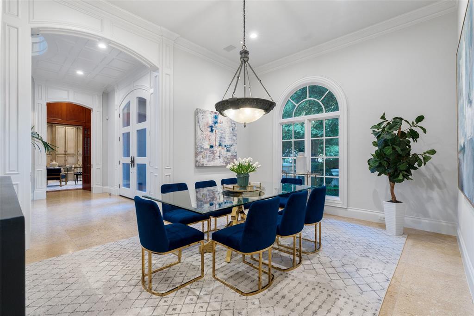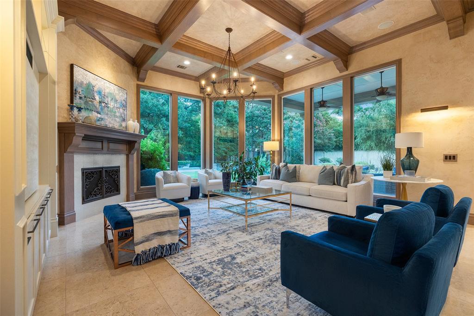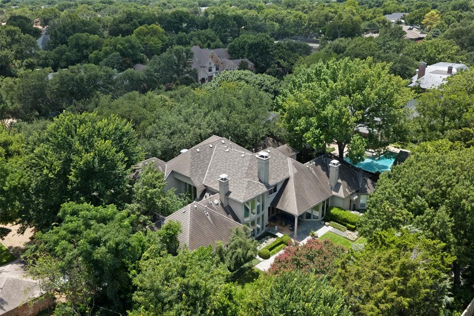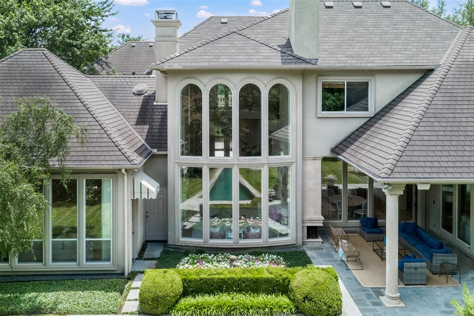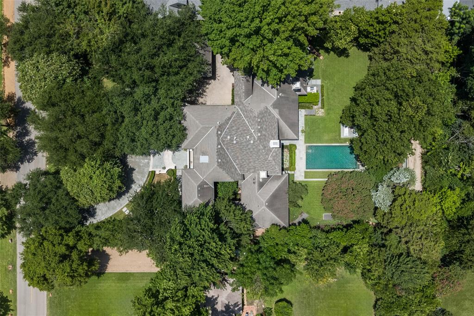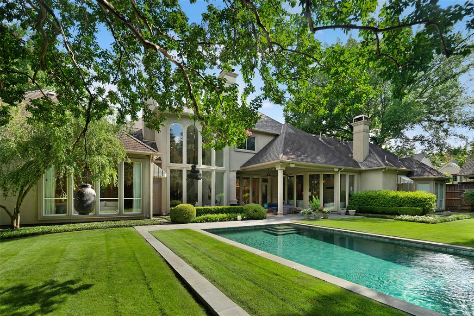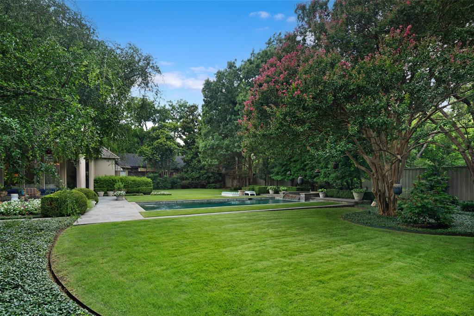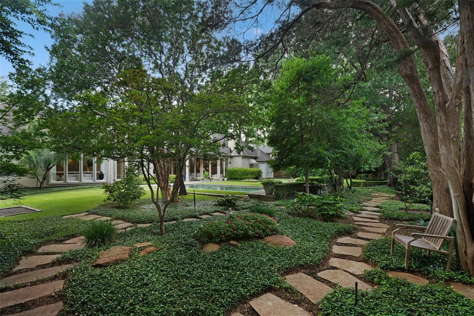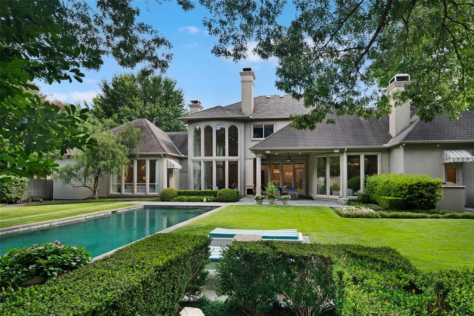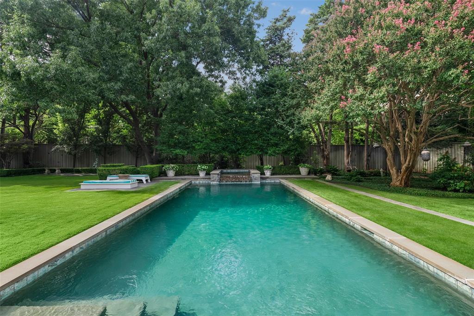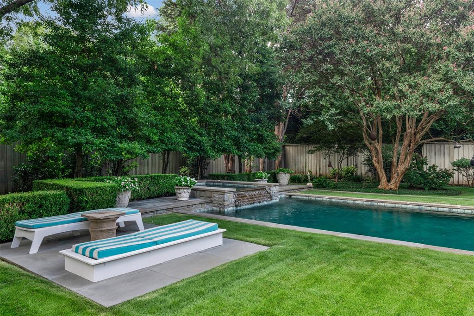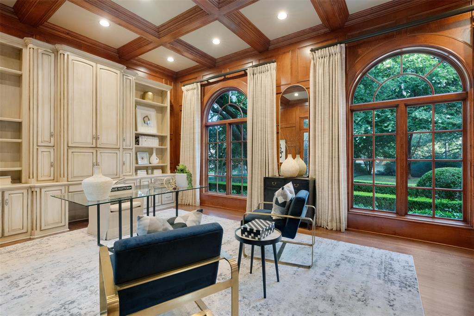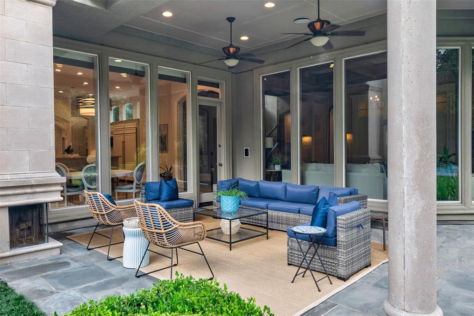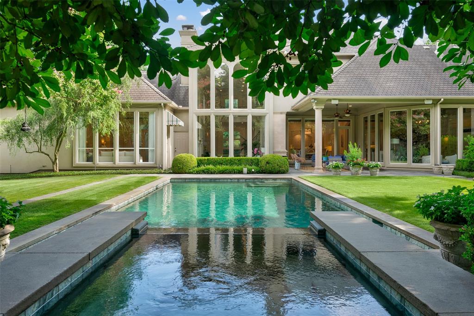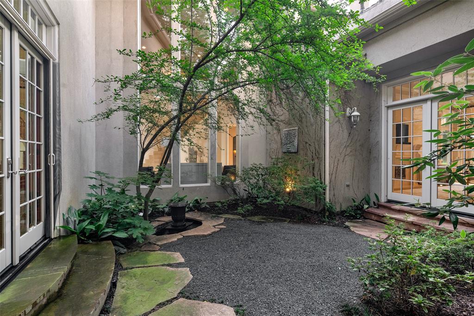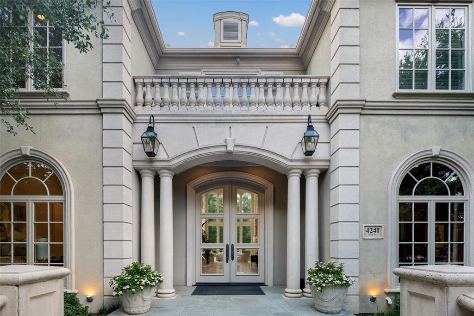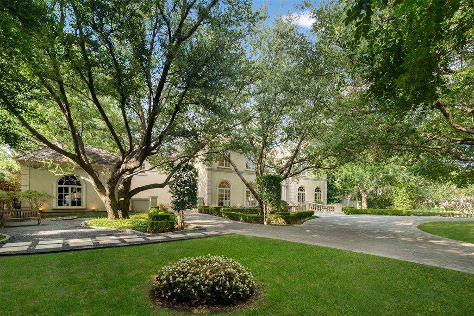4241 Park Lane, Dallas, Texas
$4,200,000
LOADING ..
Welcome to timeless elegance in the heart of Preston Hollow. Nestled behind double front entry gates on one of the area’s most iconic and tree-lined streets, 4241 Park Lane is a classic French chateau offering over 6,000 square feet of refined living. Set on a beautifully landscaped .67-acre lot, the estate is surrounded by mature trees, illuminated gardens, and a romantic courtyard that invites serenity and sophistication from the moment you arrive. A grand foyer with soaring ceilings opens to the formal living and dining rooms, each bathed in natural light from floor-to-ceiling windows. Designed with entertaining and effortless daily living in mind, the home features an open floor plan that flows seamlessly into a spacious den with an upstairs media room-and game room —perfect for both quiet evenings and festive gatherings. At the heart of the home, the updated gourmet kitchen includes a large center island, Sub-Zero and Viking appliances, a butler’s pantry, and a walk-in pantry. The adjacent breakfast room overlooks the lush backyard and connects to a built-in bar and wine storage—ideal for everyday enjoyment and special occasions alike. The expansive primary suite offers a peaceful escape, finished with French Brown hardwood floors, dual walk-in closets, and a spa-inspired bath with soaking tub, walk-in shower, and dual vanities. A downstairs mother-in-law suite offers flexibility for multigenerational living or extended guests, while three additional ensuite bedrooms are thoughtfully arranged throughout the home. Additional highlights include a gated motor court, a three-car garage, abundant storage, and meticulously maintained grounds with architectural lighting and curated gardens. Elegant, private, and perfectly located, 4241 Park Lane is an exceptional opportunity to own one of Preston Hollow’s most enduring and distinguished addresses.
School District: Dallas ISD
Dallas MLS #: 20998229
Representing the Seller: Listing Agent Lisa Besserer; Listing Office: Briggs Freeman Sotheby's Int'l
Representing the Buyer: Contact realtor Douglas Newby of Douglas Newby & Associates if you would like to see this property. Call: 214.522.1000 — Text: 214.505.9999
Property Overview
- Listing Price: $4,200,000
- MLS ID: 20998229
- Status: For Sale
- Days on Market: 57
- Updated: 9/7/2025
- Previous Status: For Sale
- MLS Start Date: 7/14/2025
Property History
- Current Listing: $4,200,000
- Original Listing: $4,495,000
Interior
- Number of Rooms: 4
- Full Baths: 4
- Half Baths: 1
- Interior Features:
Built-in Features
Built-in Wine Cooler
Cable TV Available
Cathedral Ceiling(s)
Cedar Closet(s)
Chandelier
Decorative Lighting
Double Vanity
Flat Screen Wiring
Granite Counters
High Speed Internet Available
In-Law Suite Floorplan
Kitchen Island
Multiple Staircases
Open Floorplan
Paneling
Pantry
Sound System Wiring
Vaulted Ceiling(s)
Walk-In Closet(s)
Wet Bar
Second Primary Bedroom
- Flooring:
Carpet
Hardwood
Travertine Stone
Parking
- Parking Features:
Additional Parking
Circular Driveway
Driveway
Electric Gate
Garage Door Opener
Garage Double Door
Garage Faces Side
Gated
Kitchen Level
Location
- County: Dallas
- Directions: GPS
Community
- Home Owners Association: None
School Information
- School District: Dallas ISD
- Elementary School: Walnuthill
- Middle School: Medrano
- High School: Jefferson
Heating & Cooling
- Heating/Cooling:
Central
Electric
Utilities
- Utility Description:
Cable Available
City Sewer
City Water
Lot Features
- Lot Size (Acres): 0.68
- Lot Size (Sqft.): 29,403
- Lot Dimensions: 130x226
- Lot Description:
Interior Lot
Landscaped
Level
Lrg. Backyard Grass
Many Trees
Sprinkler System
Subdivision
- Fencing (Description):
Electric
Fenced
Front Yard
Full
Gate
High Fence
Wood
Wrought Iron
Financial Considerations
- Price per Sqft.: $672
- Price per Acre: $6,222,222
- For Sale/Rent/Lease: For Sale
Disclosures & Reports
- Legal Description: MAYWOOD ESTATES 2 BLK E/5547 LT 4 VOL98228/36
- APN: 00000419605000000
- Block: E5547
If You Have Been Referred or Would Like to Make an Introduction, Please Contact Me and I Will Reply Personally
Douglas Newby represents clients with Dallas estate homes, architect designed homes and modern homes. Call: 214.522.1000 — Text: 214.505.9999
Listing provided courtesy of North Texas Real Estate Information Systems (NTREIS)
We do not independently verify the currency, completeness, accuracy or authenticity of the data contained herein. The data may be subject to transcription and transmission errors. Accordingly, the data is provided on an ‘as is, as available’ basis only.


