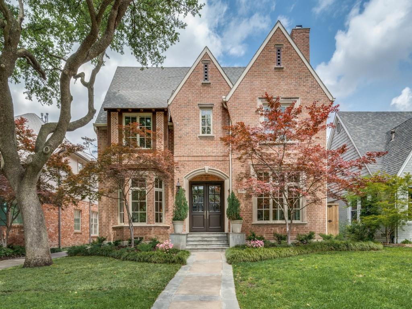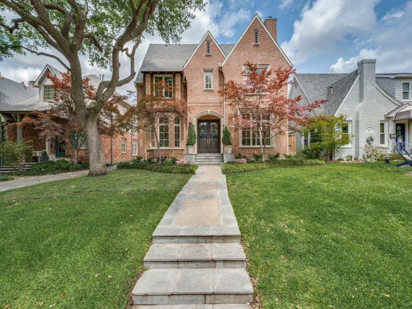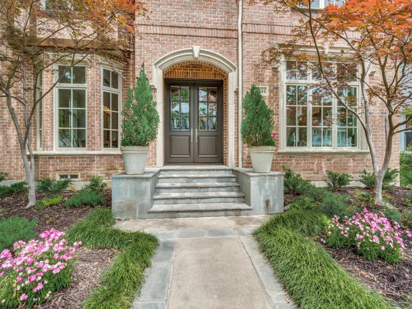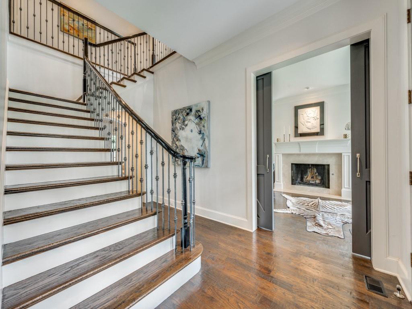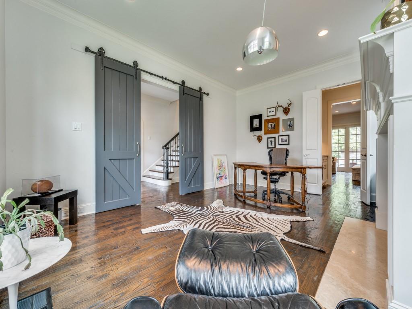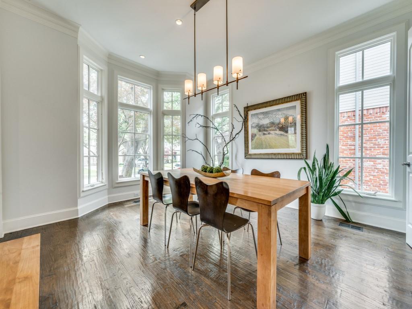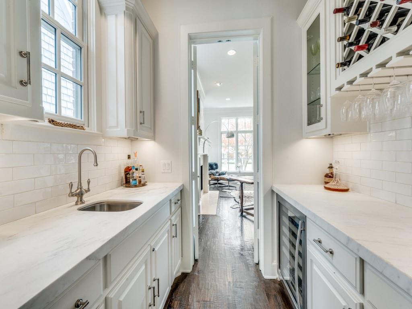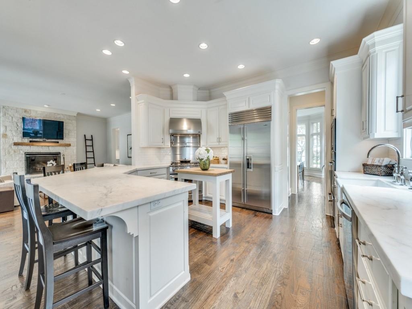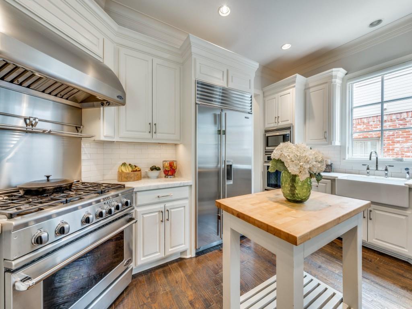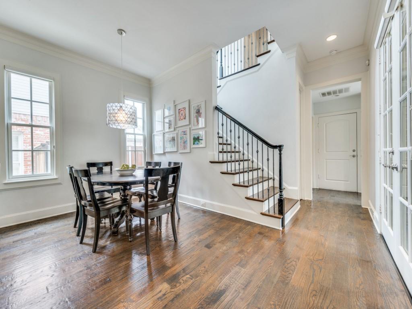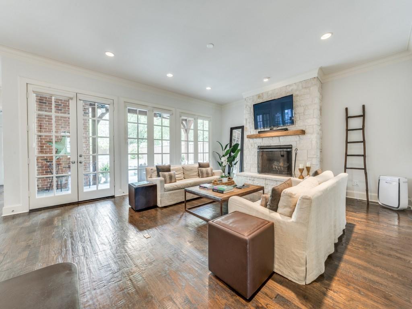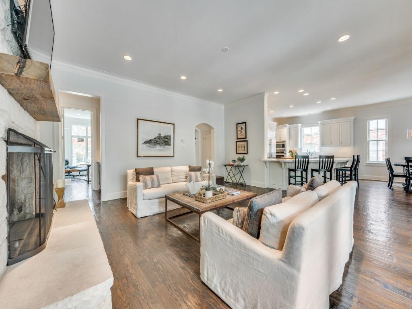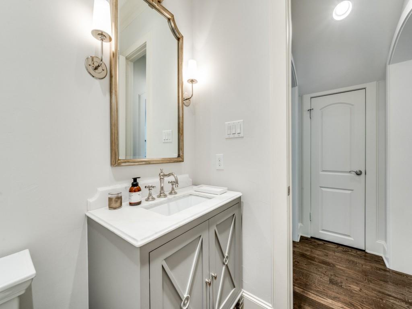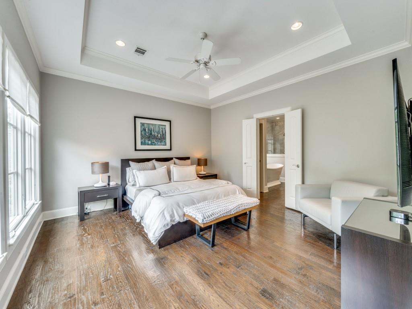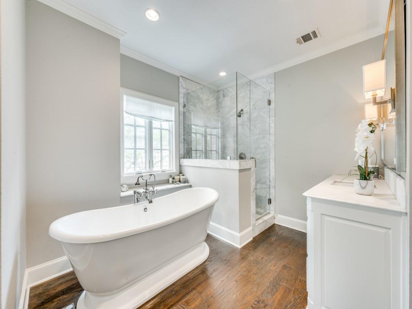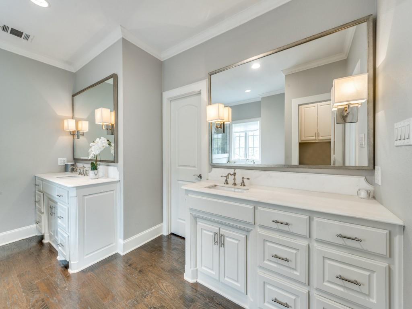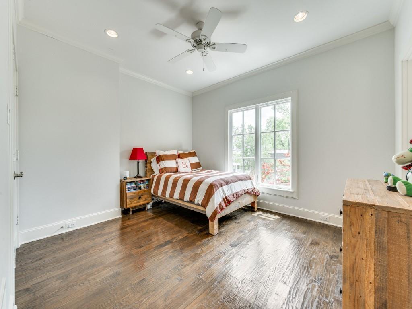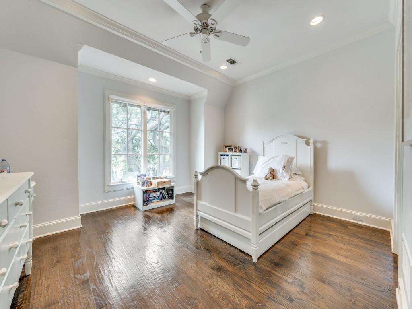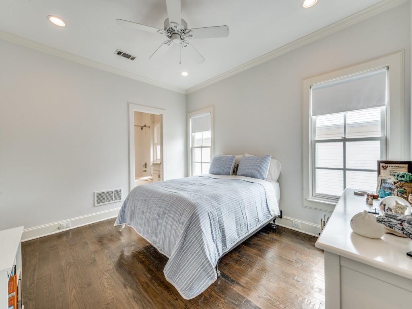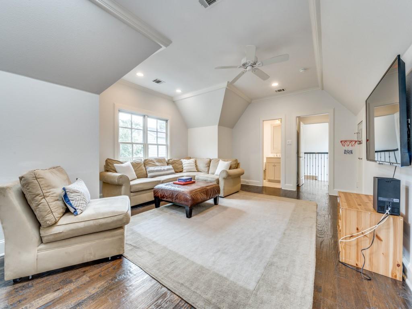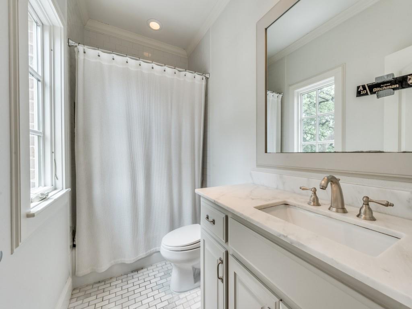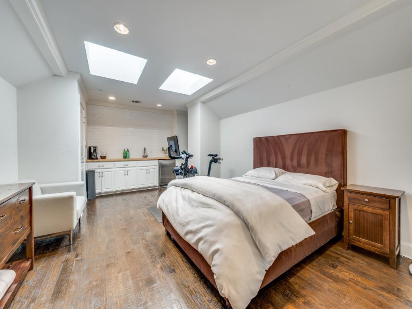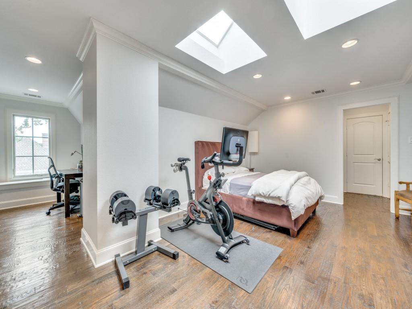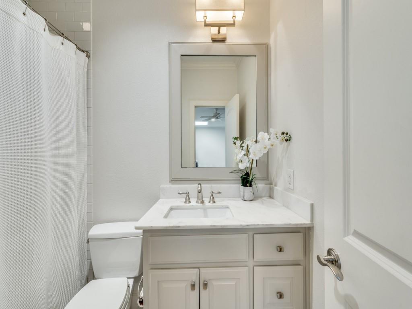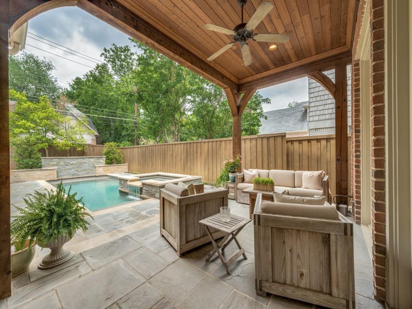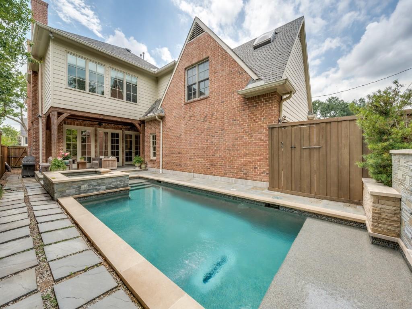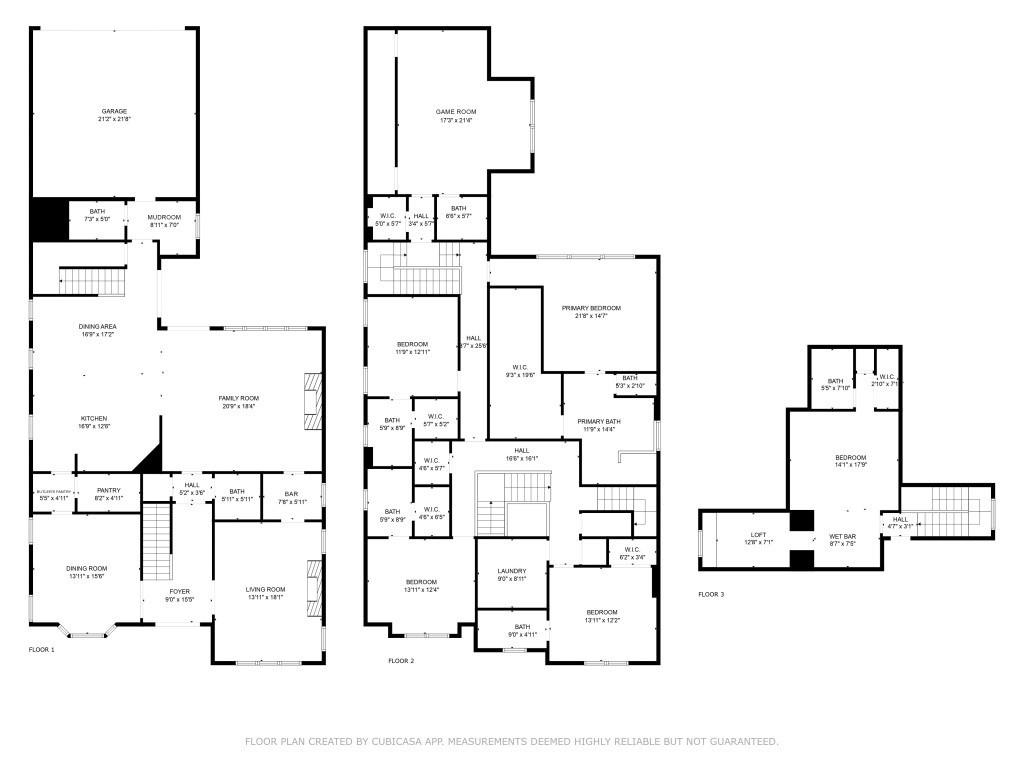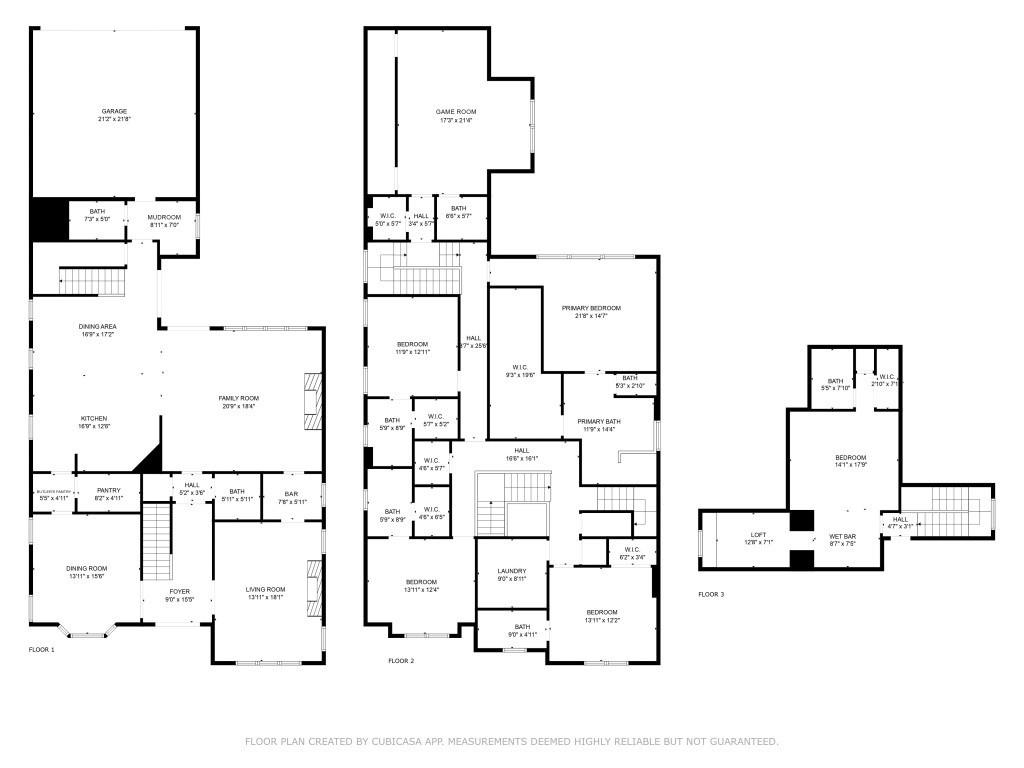3244 Purdue Avenue, University Park, Texas
$3,350,000 (Last Listing Price)
LOADING ..
Located on a wonderful block in HPISD, this five bedroom home has been beautifully updated with classic finishes and timeless design. A center hall plan welcomes you to this University Park home, with hardwood floors throughout, gracious formals, and an open kitchen family room perfect for entertaining. Gourmet kitchen featuring marble countertops, stainless steel appliances, and breakfast room opens to family room with wall of windows overlooking covered back patio and sparkling pool and spa. The second floor includes a spacious primary suite with fabulous marble bath and three additional bedrooms all with updated en-suite baths and walk-in closets. Large game room with private bath could serve as another bedroom if needed. The third floor offers an additional bedroom with full bath, a kitchenette, and room for a desk or exercise equipment. Wonderfully maintained and walking distance to UP Elementary, Snider Plaza, SMU, and the UP pool, this timeless traditional is move in ready and a must see.
School District: Highland Park ISD
Dallas MLS #: 20997712
Representing the Seller: Listing Agent Marcy Haggar; Listing Office: Compass RE Texas, LLC.
For further information on this home and the University Park real estate market, contact real estate broker Douglas Newby. 214.522.1000
Property Overview
- Listing Price: $3,350,000
- MLS ID: 20997712
- Status: Sold
- Days on Market: 181
- Updated: 10/4/2025
- Previous Status: For Sale
- MLS Start Date: 7/12/2025
Property History
- Current Listing: $3,350,000
Interior
- Number of Rooms: 5
- Full Baths: 6
- Half Baths: 2
- Interior Features:
Built-in Wine Cooler
Decorative Lighting
Double Vanity
Eat-in Kitchen
Flat Screen Wiring
High Speed Internet Available
Kitchen Island
Multiple Staircases
Open Floorplan
Pantry
Walk-In Closet(s)
Wet Bar
- Flooring:
Marble
Wood
Parking
- Parking Features:
Alley Access
Electric Gate
Garage Door Opener
Garage Double Door
Garage Faces Rear
Kitchen Level
Location
- County: Dallas
- Directions: GPS
Community
- Home Owners Association: None
School Information
- School District: Highland Park ISD
- Elementary School: University
- Middle School: Highland Park
- High School: Highland Park
Heating & Cooling
- Heating/Cooling:
Central
Zoned
Utilities
- Utility Description:
Alley
City Sewer
City Water
Sidewalk
Lot Features
- Lot Size (Acres): 0.16
- Lot Size (Sqft.): 7,013.16
- Lot Dimensions: 50x140
- Lot Description:
Few Trees
Interior Lot
Leasehold
Sprinkler System
- Fencing (Description):
Wood
Financial Considerations
- Price per Sqft.: $690
- Price per Acre: $20,807,453
- For Sale/Rent/Lease: For Sale
Disclosures & Reports
- Legal Description: UNIVERSITY HEIGHTS LT 0012
- APN: 60218500940120000
If You Have Been Referred or Would Like to Make an Introduction, Please Contact Me and I Will Reply Personally
Douglas Newby represents clients with Dallas estate homes, architect designed homes and modern homes. Call: 214.522.1000 — Text: 214.505.9999
Listing provided courtesy of North Texas Real Estate Information Systems (NTREIS)
We do not independently verify the currency, completeness, accuracy or authenticity of the data contained herein. The data may be subject to transcription and transmission errors. Accordingly, the data is provided on an ‘as is, as available’ basis only.


