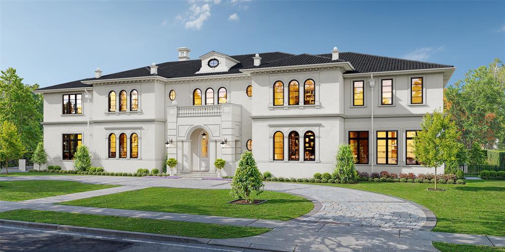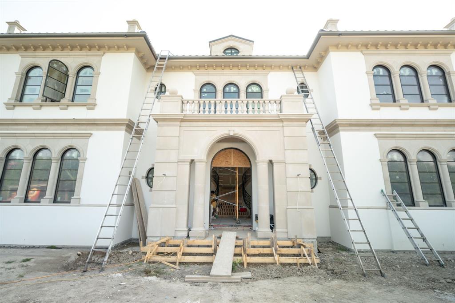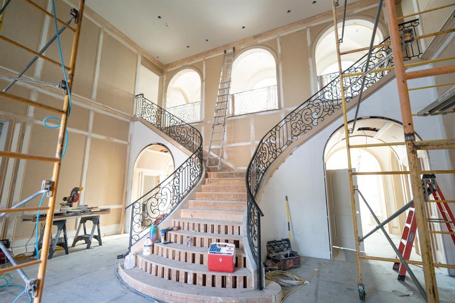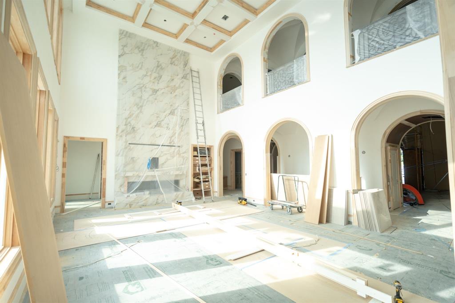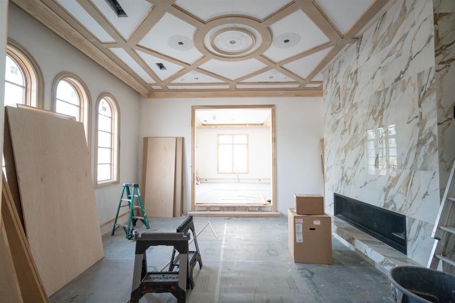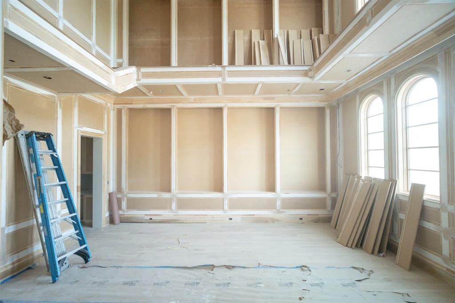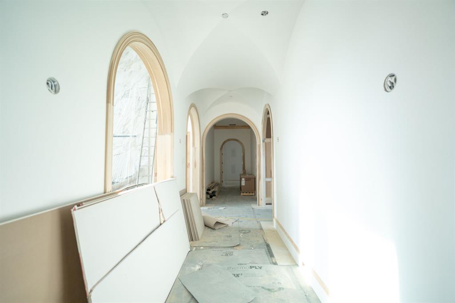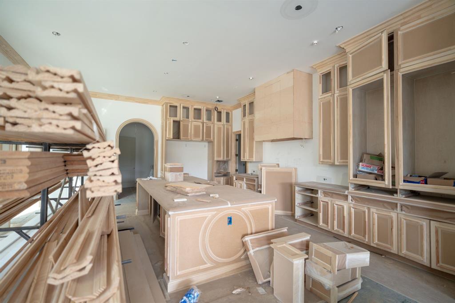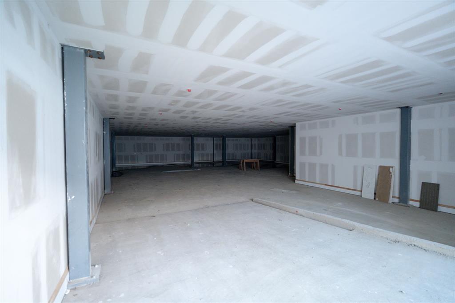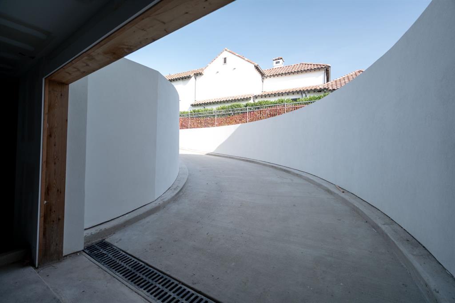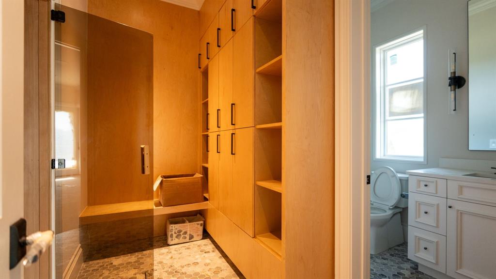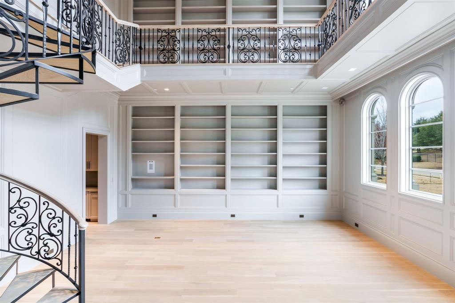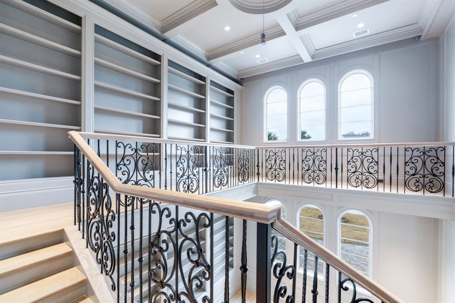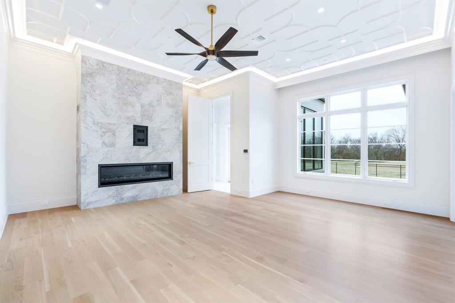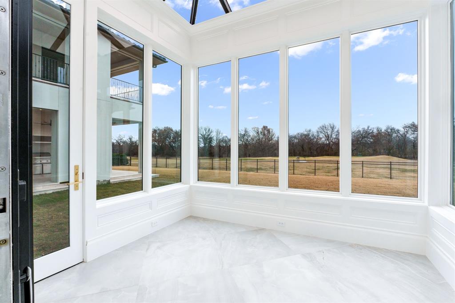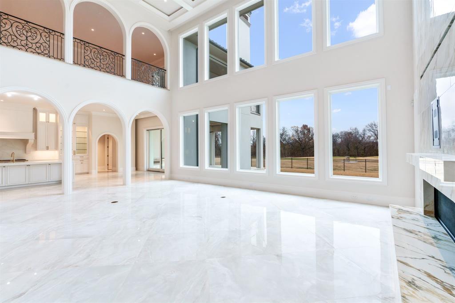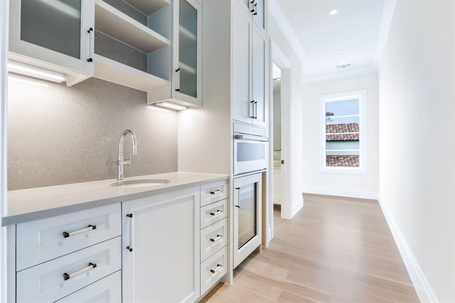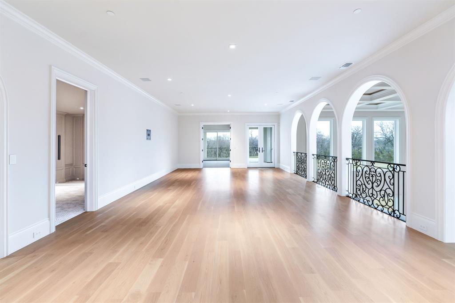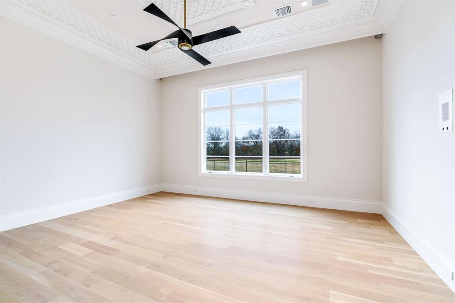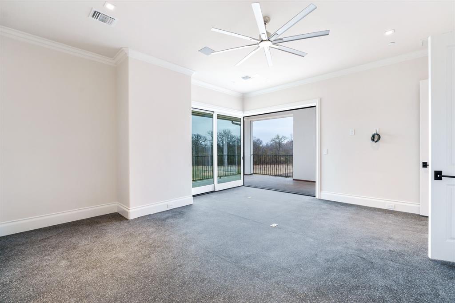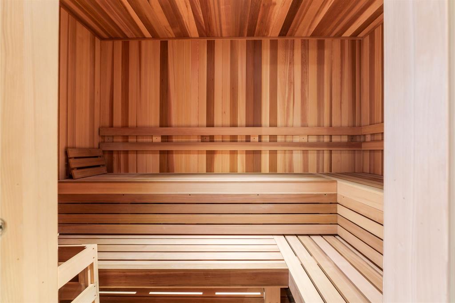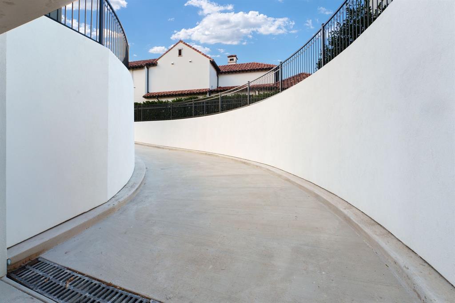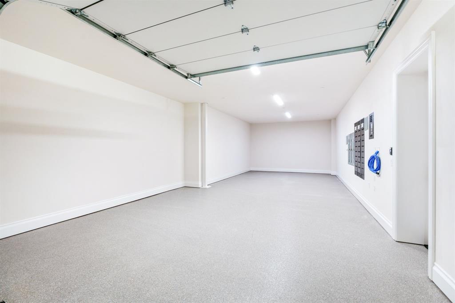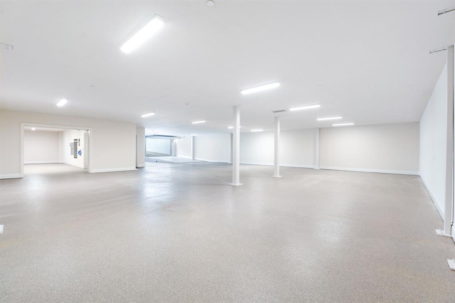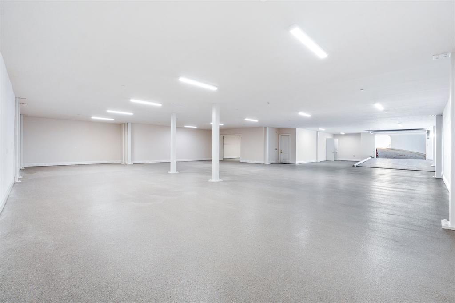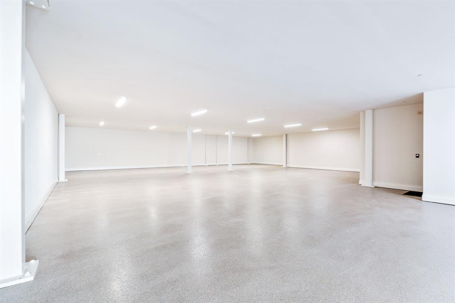402 Lakeway Drive, Allen, Texas
$11,900,000Lloyd Lumpkins Architects
LOADING ..
This extraordinary Neoclassical-inspired estate is poised to become one of North Texas’s most iconic luxury residences. Thoughtfully designed by Lloyd Lumpkins Architects and meticulously built by Sharif-Munir Custom Homes, the property seamlessly blends timeless European elegance with Mediterranean sophistication. Set on a premier lot backing to Hole 3 of the Arnold Palmer Signature Course, the home spans over 13,000 square feet, with an additional 5,000+ square feet in a fully finished basement, thoughtfully crafted for refined living, lavish entertaining, and the most discerning lifestyle. A dramatic entry hall welcomes you into a grand interior anchored by a gallery with groin-vaulted ceilings. Among the home’s planned features are a Gilded Age-inspired sunroom with soaring windows, a private gym that opens to a covered patio with automatic drop-down screens, a full sauna, an oversized game room, and a grand media room pre-wired for speakers. The expansive living spaces are both elegant and comfortable, centered around a chef’s kitchen equipped with top-tier appliances, a secondary spice kitchen, and a spacious butler’s pantry. Designed with flexibility and privacy in mind, the home offers seven bedrooms and eleven bathrooms, including a fully equipped multi-generational suite with a separate entrance. Outdoor living will be nothing short of spectacular, featuring a large covered patio and upper balcony, both with automatic screens, alongside a summer kitchen perfect for year-round enjoyment. A private drive-down ramp leads to a six-car basement garage with a dedicated storage room. The property also includes smart home technology. Located within the exclusive, guard-gated Wimberly Place, Allen’s only neighborhood of its kind. This property doesn’t just offer a place to live, it offers a way to live.
School District: Allen ISD
Dallas MLS #: 20995739
Representing the Seller: Listing Agent Lee Osteguin; Listing Office: Allie Beth Allman & Assoc.
Representing the Buyer: Contact realtor Douglas Newby of Douglas Newby & Associates if you would like to see this property. Call: 214.522.1000 — Text: 214.505.9999
Property Overview
- Listing Price: $11,900,000
- MLS ID: 20995739
- Status: For Sale
- Days on Market: NaN
- Updated: 12/27/2025
- Previous Status: For Sale
- MLS Start Date: 7/10/2025
Property History
- Current Listing: $11,900,000
Interior
- Number of Rooms: 7
- Full Baths: 9
- Half Baths: 2
- Interior Features:
Built-in Features
Cable TV Available
Elevator
Granite Counters
Kitchen Island
Natural Woodwork
Open Floorplan
Paneling
Smart Home System
Vaulted Ceiling(s)
Walk-In Closet(s)
Wet Bar
- Flooring:
Carpet
Tile
Wood
Parking
- Parking Features:
Basement
Driveway
Garage Door Opener
Garage Faces Side
Oversized
Side By Side
Storage
Location
- County: Collin
- Directions: Please use GPS for directions. Enter through the guard gate at McDermott and Lakeway, and have your ID ready to present at the gate.
Community
- Home Owners Association: Mandatory
School Information
- School District: Allen ISD
- Elementary School: Evans
- Middle School: Ereckson
- High School: Allen
Heating & Cooling
- Heating/Cooling:
Central
Utilities
- Utility Description:
Cable Available
City Sewer
City Water
Curbs
Individual Gas Meter
Natural Gas Available
Sidewalk
Lot Features
- Lot Size (Acres): 0.73
- Lot Size (Sqft.): 31,798.8
- Lot Description:
Adjacent to Greenbelt
On Golf Course
Subdivision
- Fencing (Description):
Wrought Iron
Financial Considerations
- Price per Sqft.: $908
- Price per Acre: $16,301,370
- For Sale/Rent/Lease: For Sale
Disclosures & Reports
- Legal Description: ESTATES OF TWIN CREEKS PHASE I (CAL), BLK D, LOT 2
- APN: R932100D02001
- Block: D
If You Have Been Referred or Would Like to Make an Introduction, Please Contact Me and I Will Reply Personally
Douglas Newby represents clients with Dallas estate homes, architect designed homes and modern homes. Call: 214.522.1000 — Text: 214.505.9999
Listing provided courtesy of North Texas Real Estate Information Systems (NTREIS)
We do not independently verify the currency, completeness, accuracy or authenticity of the data contained herein. The data may be subject to transcription and transmission errors. Accordingly, the data is provided on an ‘as is, as available’ basis only.


