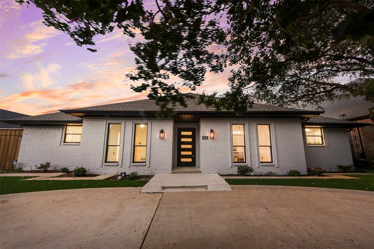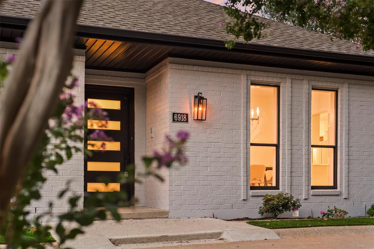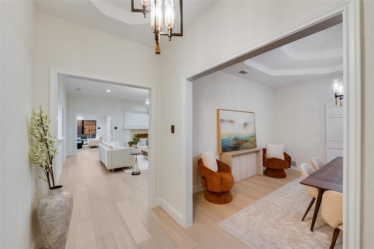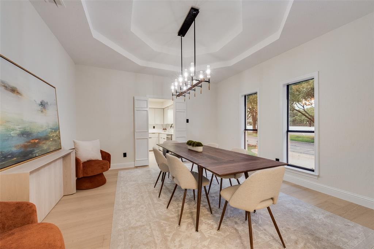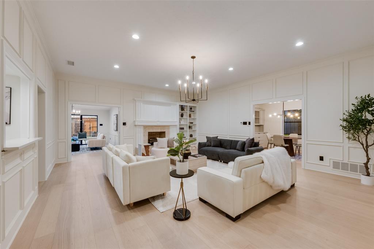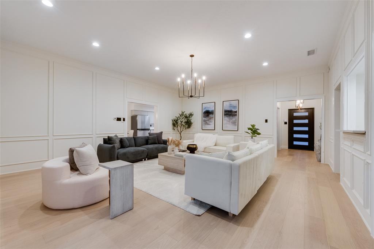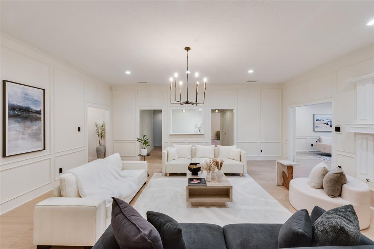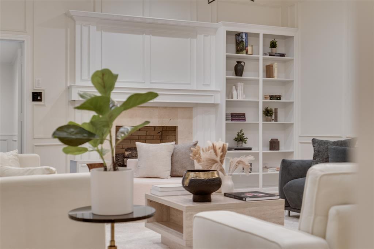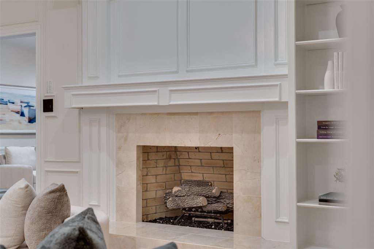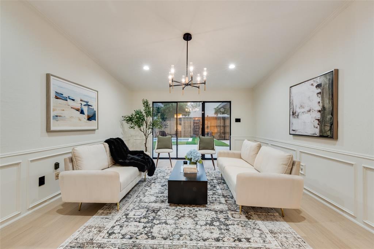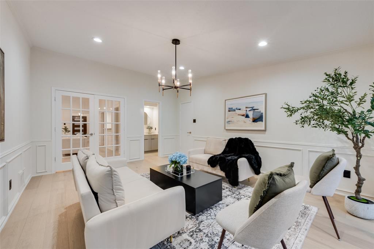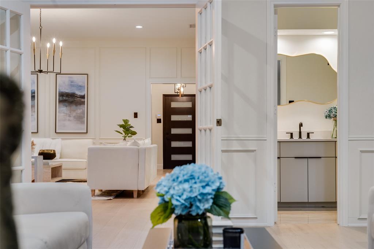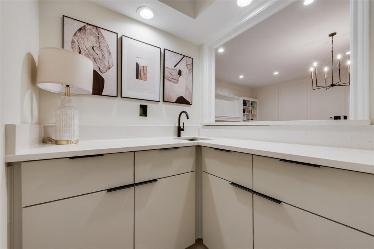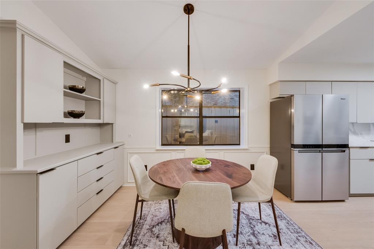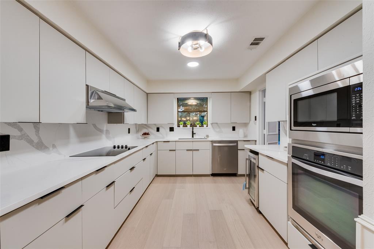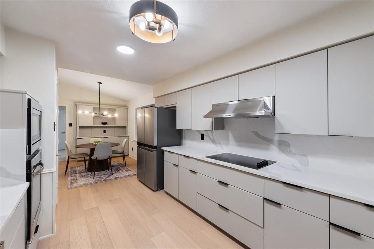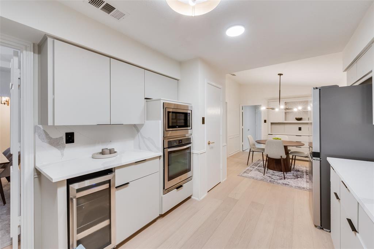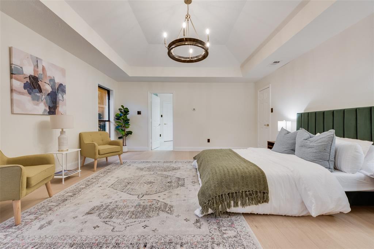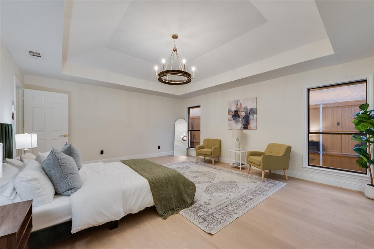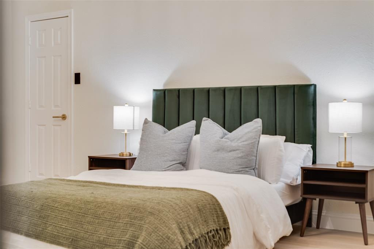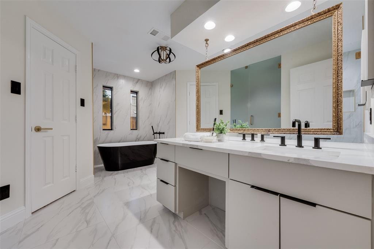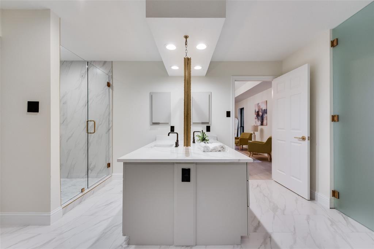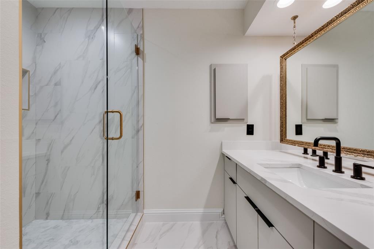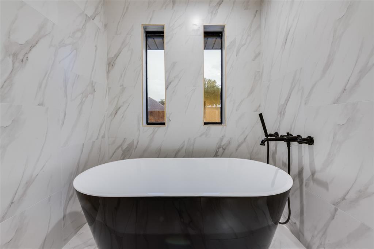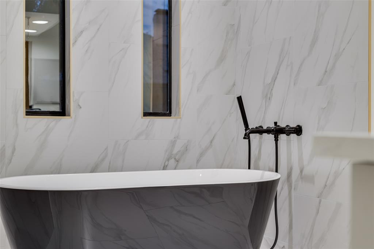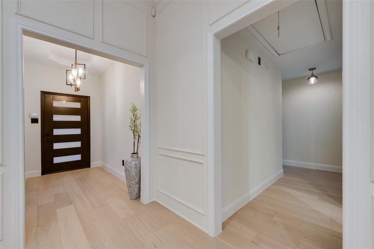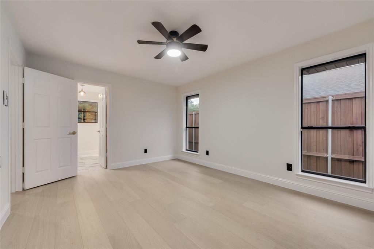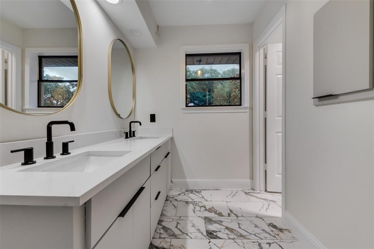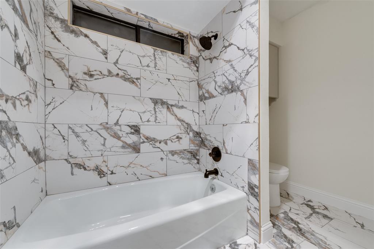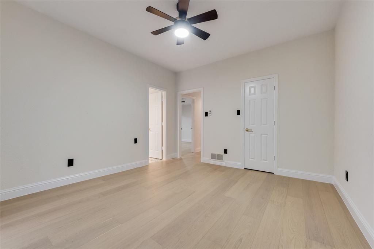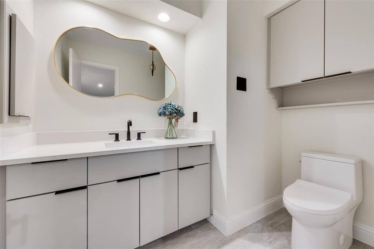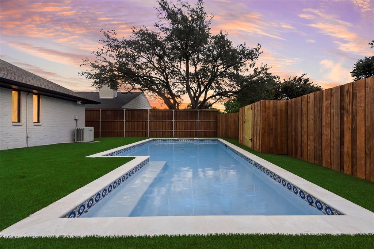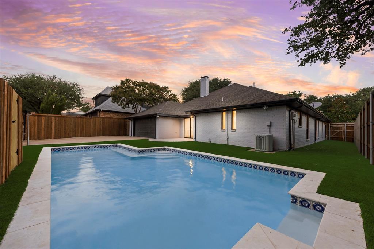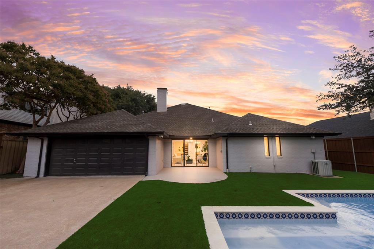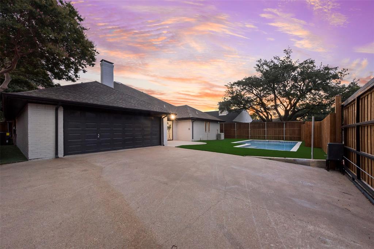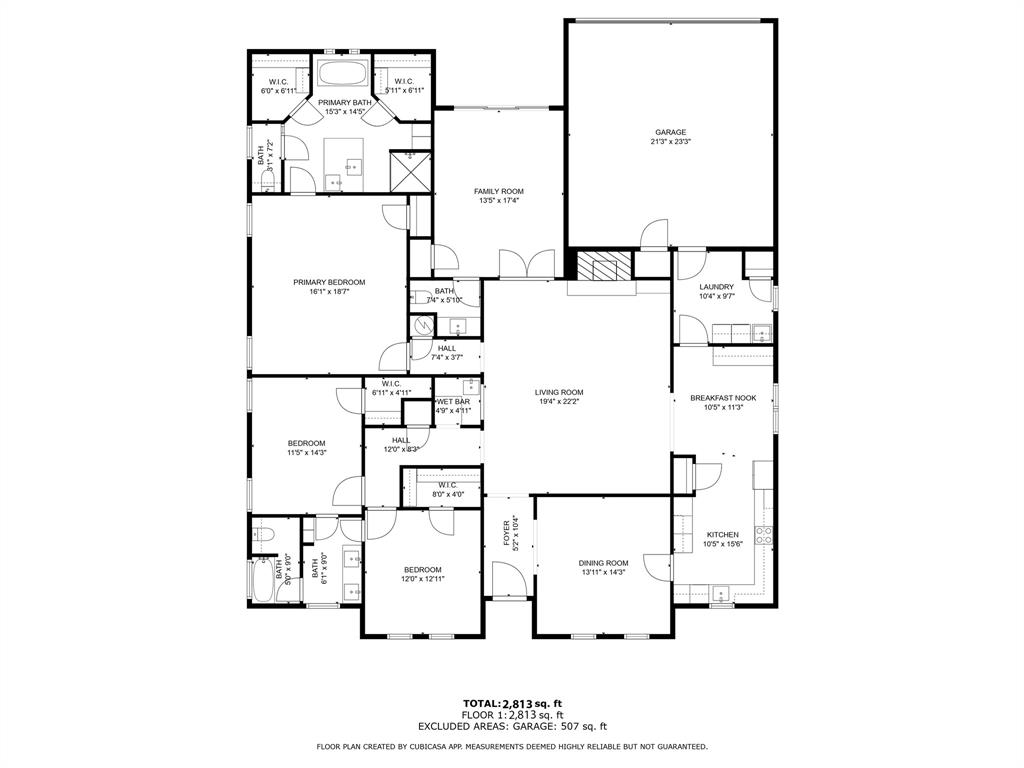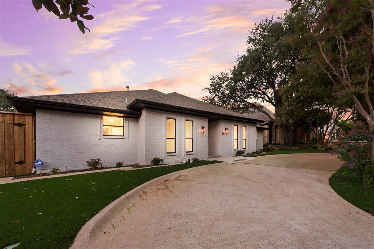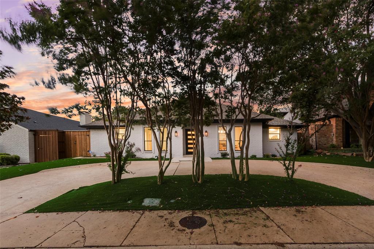6918 Woodland Drive, Dallas, Texas
$1,325,000 (Last Listing Price)
LOADING ..
Welcome to 6918 Woodland Drive, an exceptional retreat nestled in the heart of Preston Hollow. Thoughtfully renovated with an eye for style and function, this exquisite residence blends classic architecture with fresh, modern updates designed for today’s discerning buyer. Set on a beautifully landscaped lot with newly installed turf and flower beds, the home boasts a graceful curb appeal and a private, gated backyard oasis complete with a fully refinished pool featuring new plaster, coping, and a brand new pump. Inside, a complete transformation elevates every detail, from brand new engineered hardwood floors and a crisp, contemporary interior palette to updated lighting, fixtures, and finishes throughout. The chef-inspired kitchen features brand new appliances, updated cabinetry, and sleek countertops that seamlessly flow into a stylishly renovated bar, ideal for entertaining. All bathrooms have been refreshed with new countertops, sinks, and faucets, while the primary suite offers a serene escape with a luxurious new soaking tub. Additional highlights include refurbished windows, an upgraded HVAC system for energy efficiency, new electrical outlets, epoxy-coated garage and patio surfaces, and a commercial-grade motorized gate for enhanced privacy and security. Ideally located just minutes from top-rated private schools, upscale shopping, and dining in Highland Park and Preston Hollow Village, this move-in-ready home offers luxury living at its finest.
School District: Dallas ISD
Dallas MLS #: 20995056
Representing the Seller: Listing Agent Grecia Garza; Listing Office: Allie Beth Allman & Assoc.
For further information on this home and the Dallas real estate market, contact real estate broker Douglas Newby. 214.522.1000
Property Overview
- Listing Price: $1,325,000
- MLS ID: 20995056
- Status: Sold
- Days on Market: 184
- Updated: 8/28/2025
- Previous Status: For Sale
- MLS Start Date: 7/10/2025
Property History
- Current Listing: $1,325,000
Interior
- Number of Rooms: 3
- Full Baths: 2
- Half Baths: 1
- Interior Features:
Built-in Features
Built-in Wine Cooler
Cable TV Available
Chandelier
Decorative Lighting
Double Vanity
Flat Screen Wiring
High Speed Internet Available
Pantry
Smart Home System
Walk-In Closet(s)
Wet Bar
- Flooring:
Hardwood
Tile
Parking
- Parking Features:
Garage
Garage Door Opener
Garage Faces Rear
Location
- County: Dallas
- Directions: Use GPS for the most accurate directions.
Community
- Home Owners Association: None
School Information
- School District: Dallas ISD
- Elementary School: Prestonhol
- Middle School: Benjamin Franklin
- High School: Hillcrest
Heating & Cooling
- Heating/Cooling:
Central
Utilities
- Utility Description:
City Sewer
City Water
Lot Features
- Lot Size (Acres): 0.18
- Lot Size (Sqft.): 7,971.48
- Lot Description:
Interior Lot
Landscaped
Subdivision
- Fencing (Description):
Wood
Financial Considerations
- Price per Sqft.: $471
- Price per Acre: $7,240,437
- For Sale/Rent/Lease: For Sale
Disclosures & Reports
- Legal Description: WINDSOR PLACE BLK A/5453 LOT 5
- APN: 00000403065080000
- Block: A5453
If You Have Been Referred or Would Like to Make an Introduction, Please Contact Me and I Will Reply Personally
Douglas Newby represents clients with Dallas estate homes, architect designed homes and modern homes. Call: 214.522.1000 — Text: 214.505.9999
Listing provided courtesy of North Texas Real Estate Information Systems (NTREIS)
We do not independently verify the currency, completeness, accuracy or authenticity of the data contained herein. The data may be subject to transcription and transmission errors. Accordingly, the data is provided on an ‘as is, as available’ basis only.


