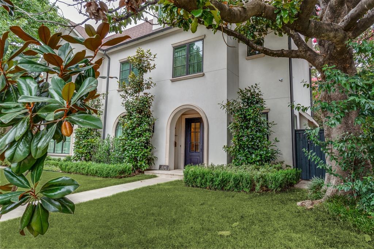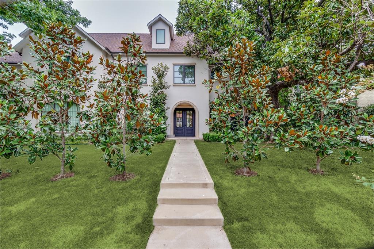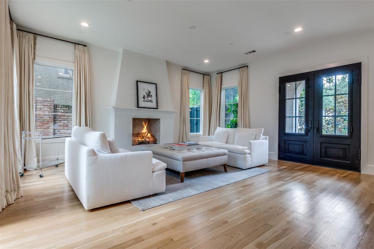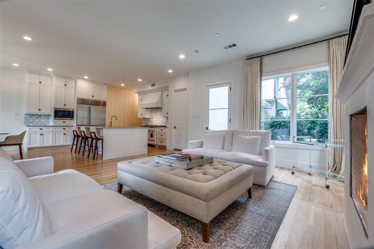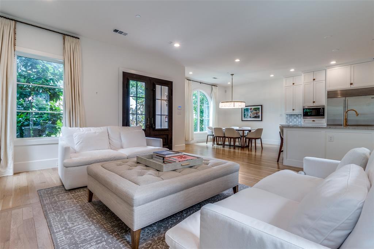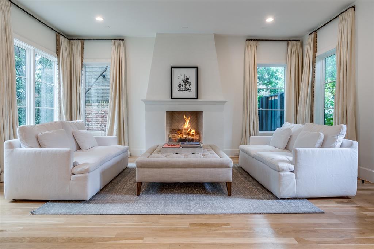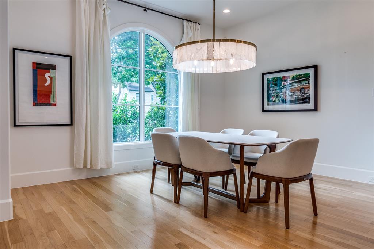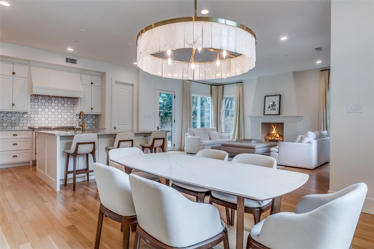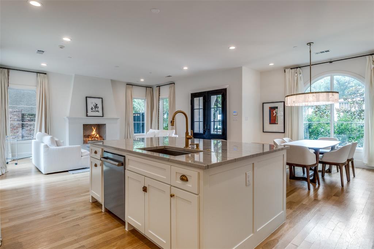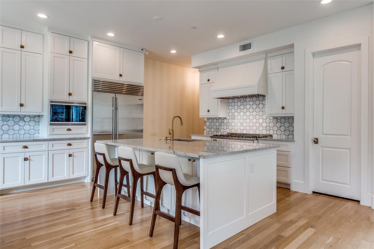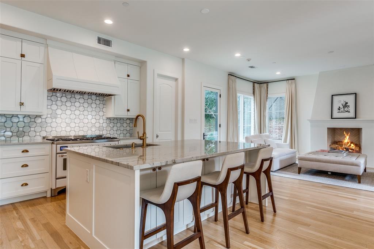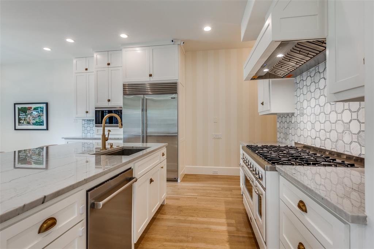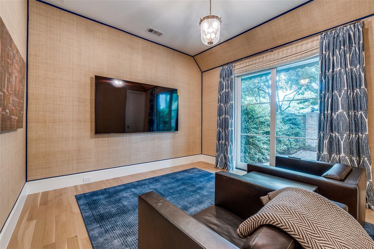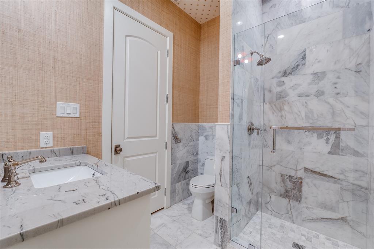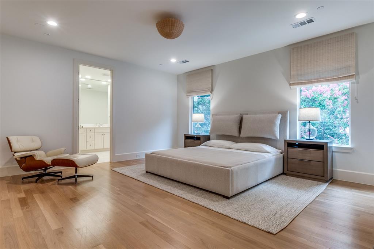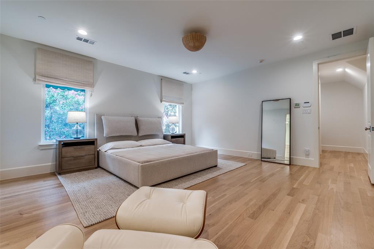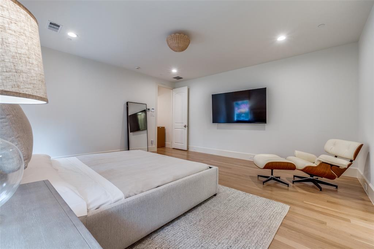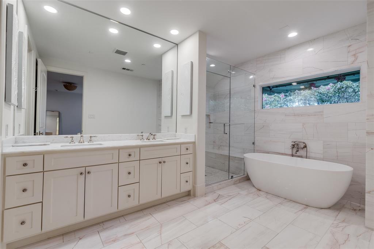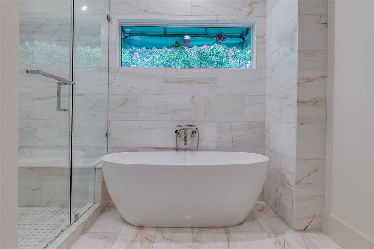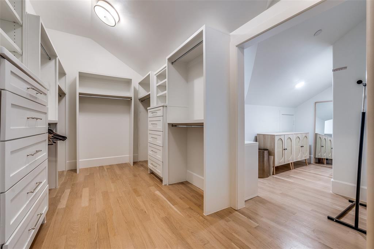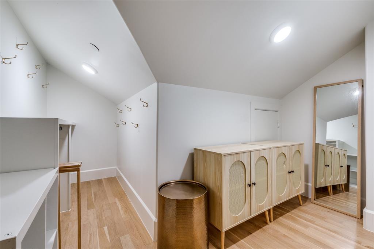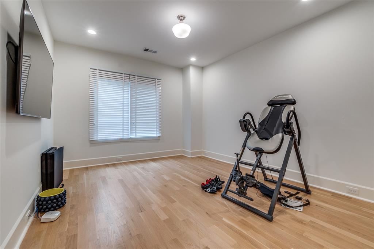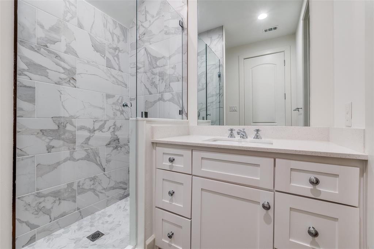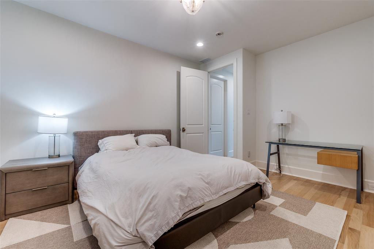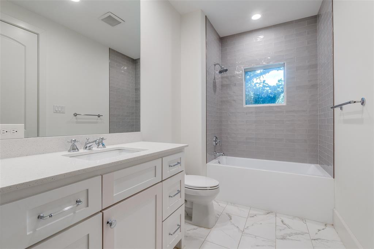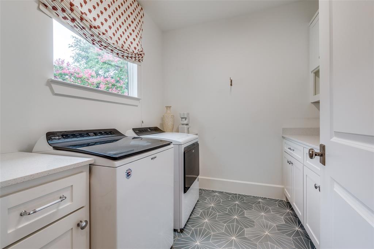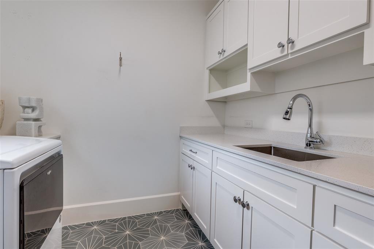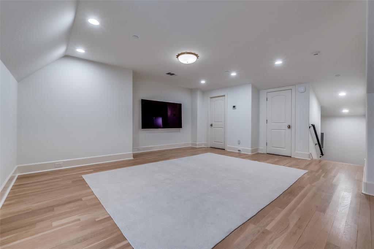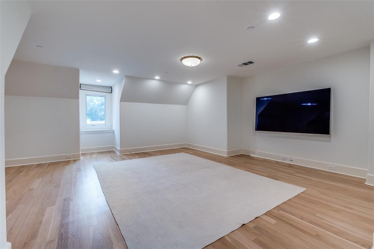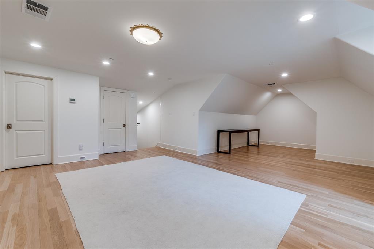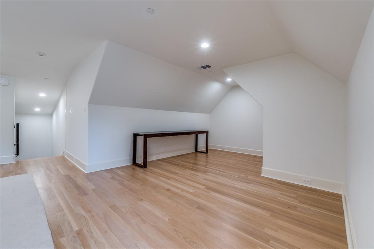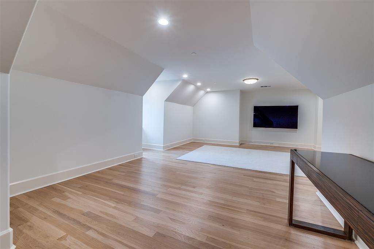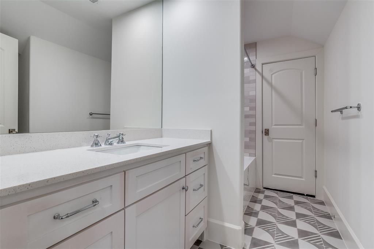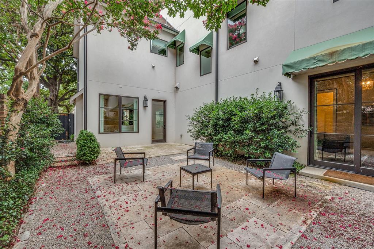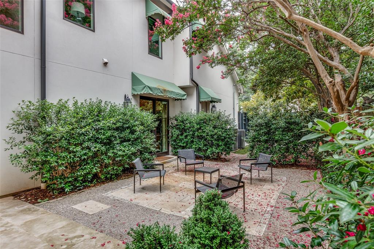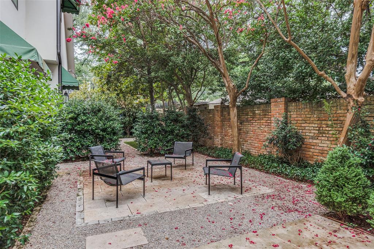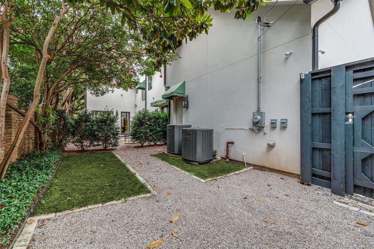4544 Westway Avenue, Highland Park, Texas
$2,099,999 (Last Listing Price)
LOADING ..
Rare opportunity to own private and serene single family attached home in the heart of Highland Park, designed and built by Prous Homes in 2020. First floor living room showcases a custom fireplace and opens to dining, gourmet kitchen plus a private bedroom or study. Large master on second floor boasts a grand master closet as well as two additional well appointed bedrooms, all ensuite. The third level provides even more versatility with a massive game room and full bath that could easily serve as separate master or entertainers retreat! Upgrades abound, including 5 full baths, 4 bdrms, HUGE landscaped yard with room for pool, quartzite countertops in the chef's Kitchen w- top of the line apps, white oak flooring, space for elevator, and abundant closet space. Steps away from the vibrant array of shops, cafes, and restaurants in Highland Park Village, this home truly delivers on location and lifestyle.
School District: Highland Park ISD
Dallas MLS #: 20994515
Representing the Seller: Listing Agent Katie Chu; Listing Office: Compass RE Texas, LLC.
For further information on this home and the Highland Park real estate market, contact real estate broker Douglas Newby. 214.522.1000
Property Overview
- Listing Price: $2,099,999
- MLS ID: 20994515
- Status: Sold
- Days on Market: 228
- Updated: 1/15/2026
- Previous Status: For Sale
- MLS Start Date: 7/10/2025
Property History
- Current Listing: $2,099,999
- Original Listing: $2,195,000
Interior
- Number of Rooms: 4
- Full Baths: 5
- Half Baths: 0
- Interior Features:
Built-in Features
Chandelier
Decorative Lighting
Eat-in Kitchen
Flat Screen Wiring
High Speed Internet Available
Kitchen Island
Multiple Staircases
Pantry
Parking
- Parking Features:
Garage
Garage Faces Rear
Location
- County: Dallas
- Directions: Driving W on Westway from Armstrong, towards the Tollway, the home is on the right hand side.
Community
- Home Owners Association: None
School Information
- School District: Highland Park ISD
- Elementary School: Bradfield
- Middle School: Highland Park
- High School: Highland Park
Heating & Cooling
- Heating/Cooling:
Central
Natural Gas
Utilities
- Utility Description:
City Sewer
City Water
Concrete
Curbs
Electricity Available
Sidewalk
Lot Features
- Lot Size (Acres): 0.11
- Lot Size (Sqft.): 4,965.84
- Lot Description:
Few Trees
Interior Lot
Landscaped
Lrg. Backyard Grass
- Fencing (Description):
Fenced
Financial Considerations
- Price per Sqft.: $597
- Price per Acre: $18,421,044
- For Sale/Rent/Lease: For Sale
Disclosures & Reports
- Legal Description: WEST PARK BLK 105 E PT LT 30
- APN: 60242501050300000
- Block: 105
If You Have Been Referred or Would Like to Make an Introduction, Please Contact Me and I Will Reply Personally
Douglas Newby represents clients with Dallas estate homes, architect designed homes and modern homes. Call: 214.522.1000 — Text: 214.505.9999
Listing provided courtesy of North Texas Real Estate Information Systems (NTREIS)
We do not independently verify the currency, completeness, accuracy or authenticity of the data contained herein. The data may be subject to transcription and transmission errors. Accordingly, the data is provided on an ‘as is, as available’ basis only.


