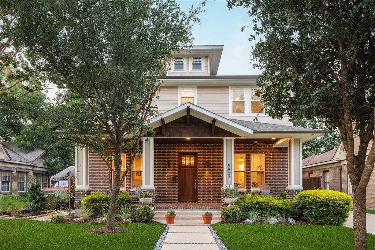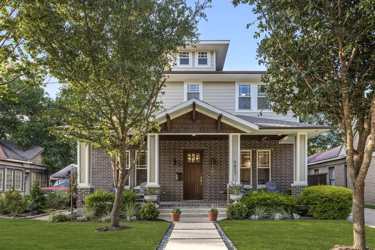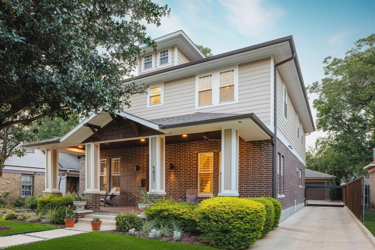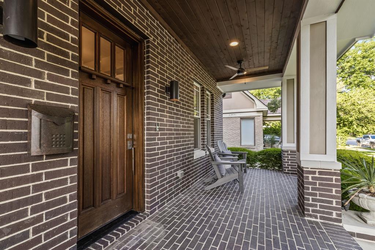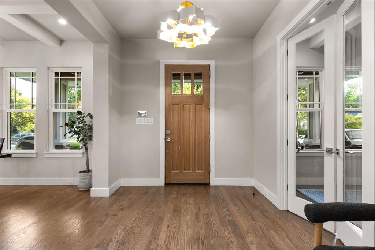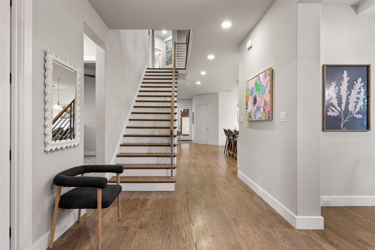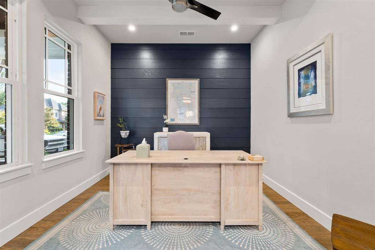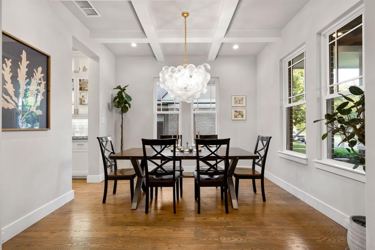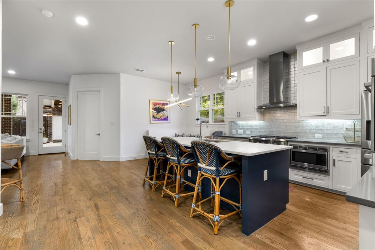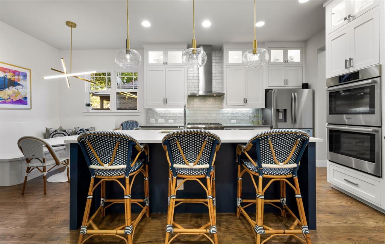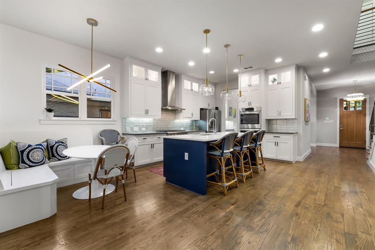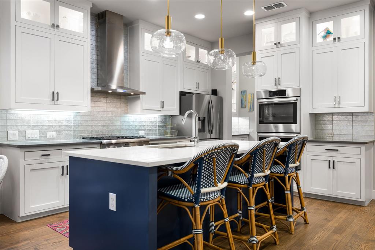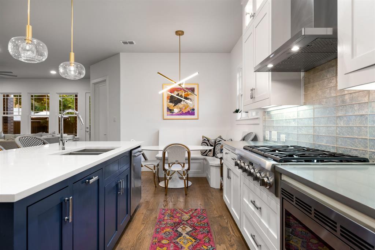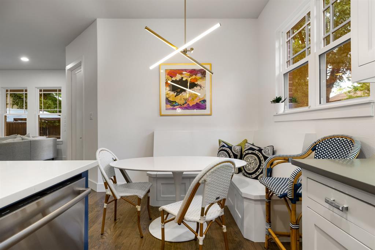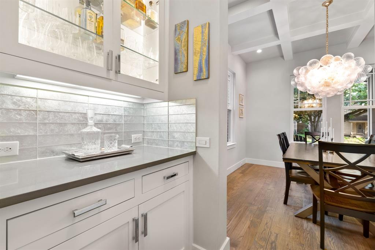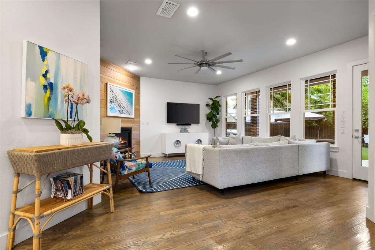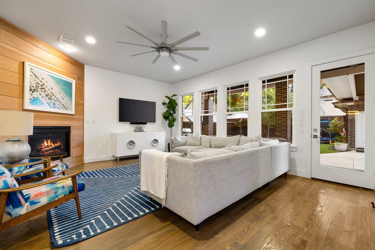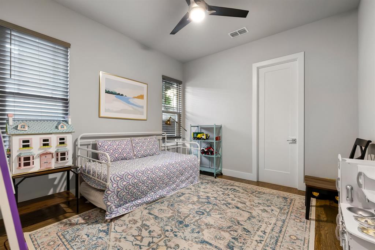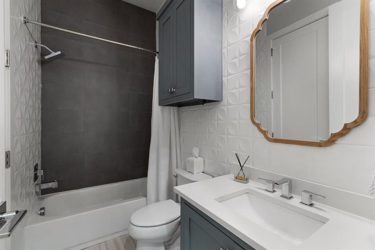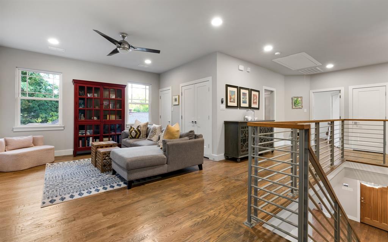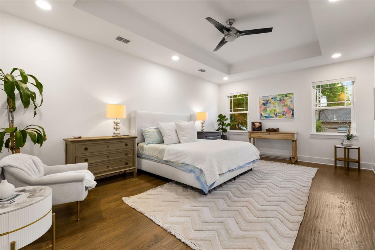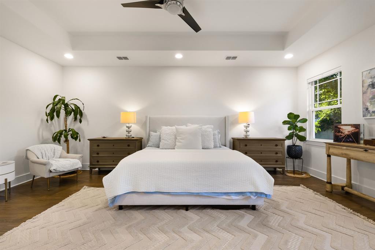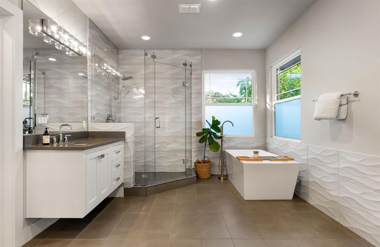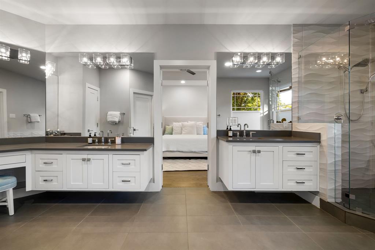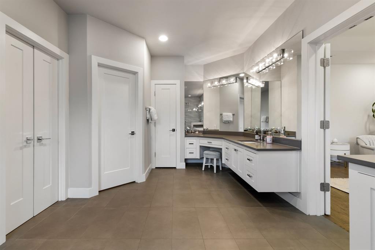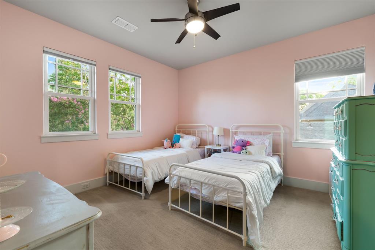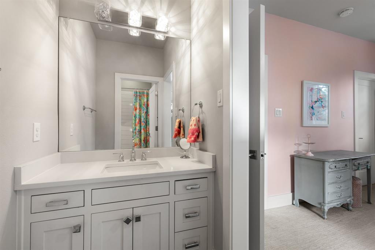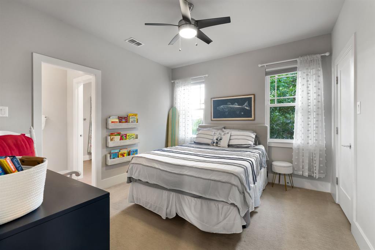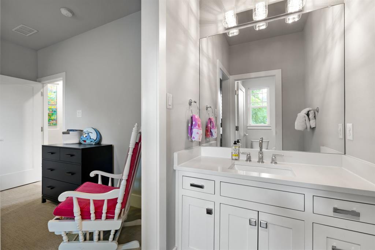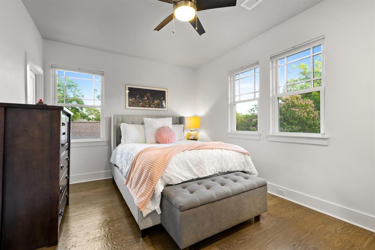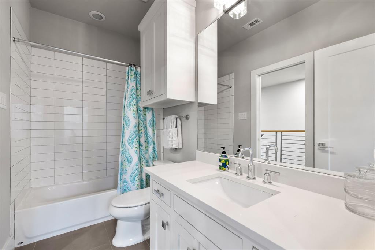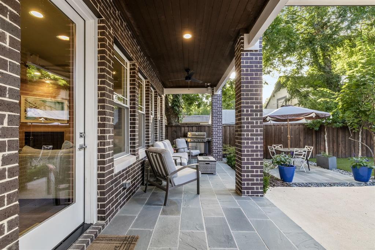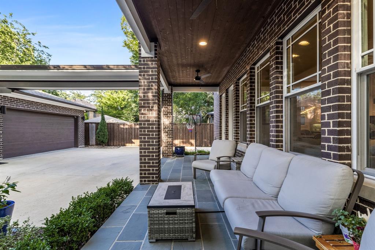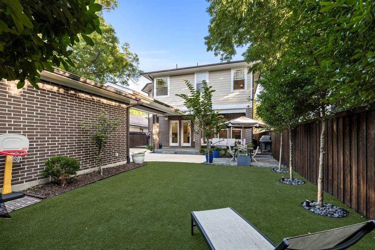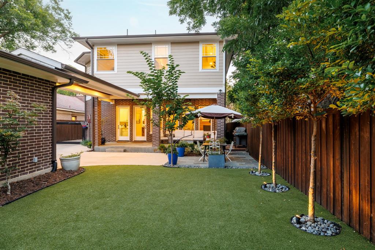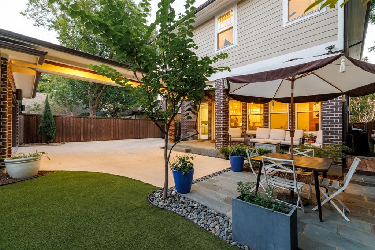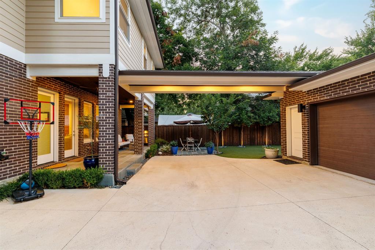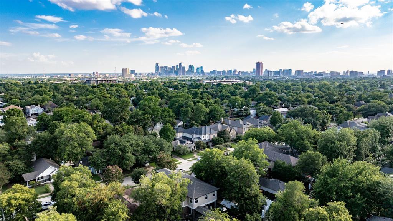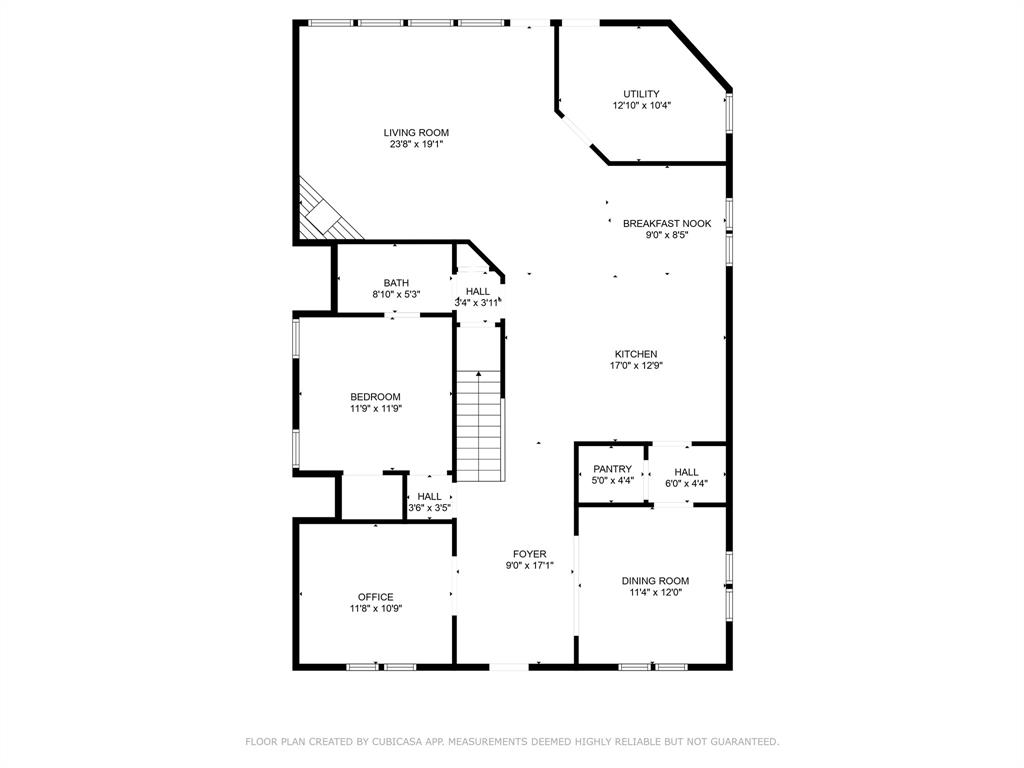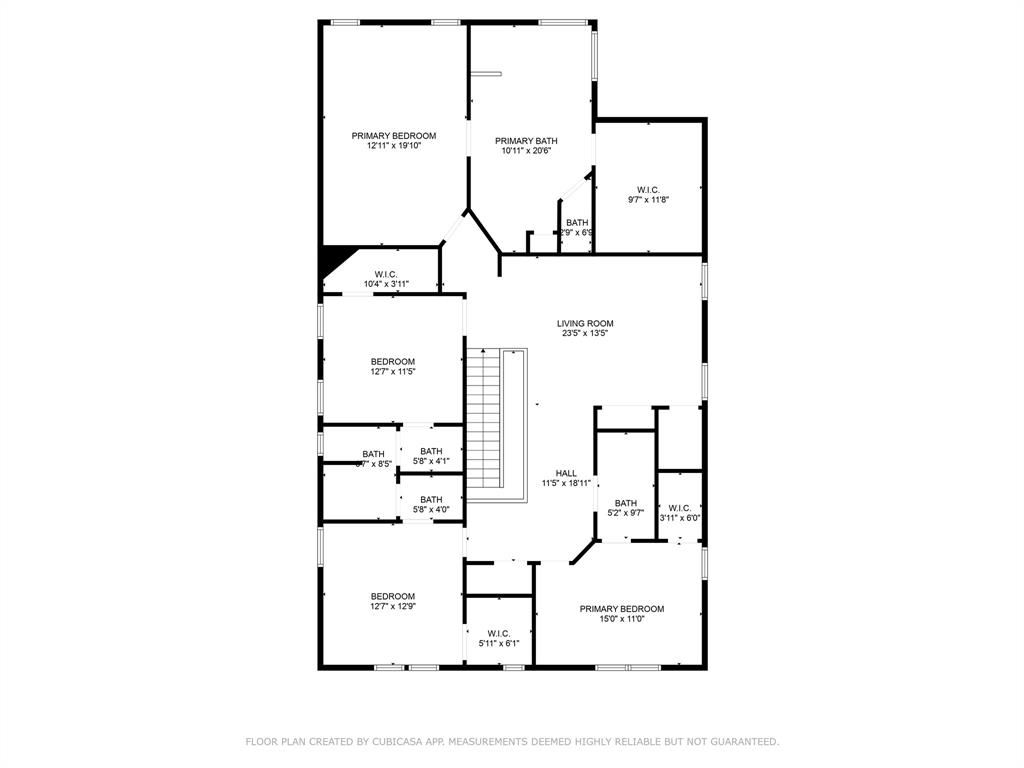5837 Llano Avenue, Dallas, Texas
$1,450,000 (Last Listing Price)
LOADING ..
Expertly designed and built, this beautifully finished home offers an exceptional layout perfect for modern family living. With 5 spacious bedrooms, 4 full bathrooms, and a dedicated office, every space is thoughtfully planned. Downstairs features include a private office, guest bedroom and full bath, formal dining room, and a chef’s kitchen with a large island, built-in breakfast seating, and a butler’s pantry — all overlooking the bright living room and backyard. A generous mudroom-utility space provides seamless access to the detached, oversized two-car garage. Upstairs, hardwood floors throughout majority, except 2 secondary bedrooms. A central game room or second living area anchors the floor, surrounded by three secondary bedrooms and a serene primary suite overlooking the backyard. The primary bedroom features newly replaced hardwoods and a spa-like bath with a standalone shower, soaking tub, quartz countertops, dual sinks, and ample storage in the walk-in closet. The living space flows naturally onto a covered patio and additional grilling deck, perfect for outdoor entertaining. The fully gated, ultra-low-maintenance yard includes lush landscaping, board-on-board privacy fencing, and premium turf throughout. Tucked away on a quiet street in the heart of historic Belmont Addition, you’re just a short walk to Lower Greenville and Tietze Park, with quick access to Downtown and all the best of Dallas.
School District: Dallas ISD
Dallas MLS #: 20992486
Representing the Seller: Listing Agent Kyle Baugh; Listing Office: Compass RE Texas, LLC
For further information on this home and the Dallas real estate market, contact real estate broker Douglas Newby. 214.522.1000
Property Overview
- Listing Price: $1,450,000
- MLS ID: 20992486
- Status: Sold
- Days on Market: 227
- Updated: 9/19/2025
- Previous Status: For Sale
- MLS Start Date: 7/9/2025
Property History
- Current Listing: $1,450,000
- Original Listing: $1,490,000
Interior
- Number of Rooms: 5
- Full Baths: 4
- Half Baths: 0
- Interior Features:
Built-in Features
Chandelier
Decorative Lighting
Eat-in Kitchen
Granite Counters
Kitchen Island
Open Floorplan
Pantry
Walk-In Closet(s)
- Flooring:
Carpet
Ceramic Tile
Tile
Wood
Parking
- Parking Features:
Driveway
Electric Gate
Garage Door Opener
Garage Single Door
Lighted
Off Street
Secured
Location
- County: Dallas
- Directions: USE GPS
Community
- Home Owners Association: None
School Information
- School District: Dallas ISD
- Elementary School: Geneva Heights
- Middle School: Long
- High School: Woodrow Wilson
Heating & Cooling
- Heating/Cooling:
Central
Fireplace(s)
Natural Gas
Utilities
- Utility Description:
City Sewer
City Water
Curbs
Sidewalk
Lot Features
- Lot Size (Acres): 0.16
- Lot Size (Sqft.): 7,013.16
- Lot Description:
Few Trees
Interior Lot
Landscaped
Sprinkler System
- Fencing (Description):
Privacy
Wood
Financial Considerations
- Price per Sqft.: $399
- Price per Acre: $9,006,211
- For Sale/Rent/Lease: For Sale
Disclosures & Reports
- Legal Description: DELMAR HEIGHTS BLK 10/1920 LOT 15 Q
- APN: 00000185845000000
- Block: 10192
If You Have Been Referred or Would Like to Make an Introduction, Please Contact Me and I Will Reply Personally
Douglas Newby represents clients with Dallas estate homes, architect designed homes and modern homes. Call: 214.522.1000 — Text: 214.505.9999
Listing provided courtesy of North Texas Real Estate Information Systems (NTREIS)
We do not independently verify the currency, completeness, accuracy or authenticity of the data contained herein. The data may be subject to transcription and transmission errors. Accordingly, the data is provided on an ‘as is, as available’ basis only.


