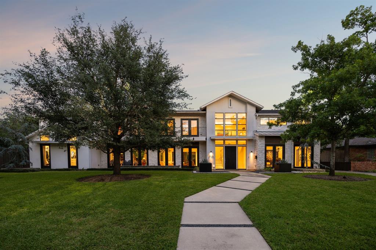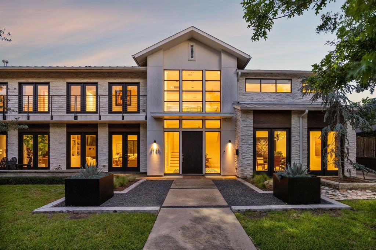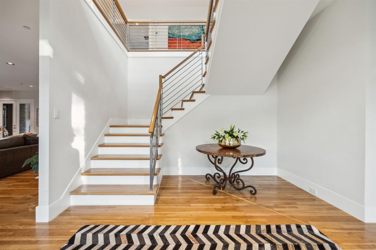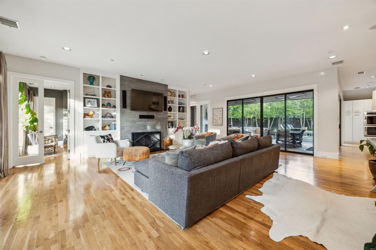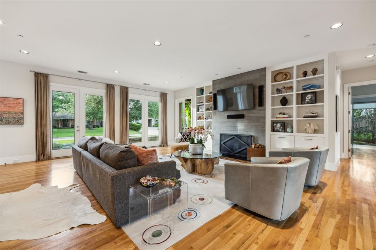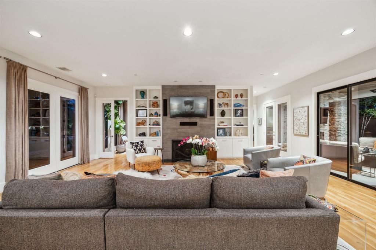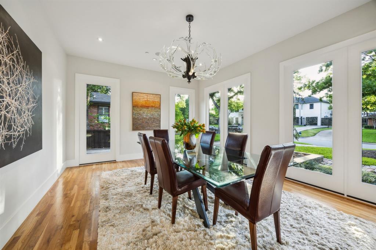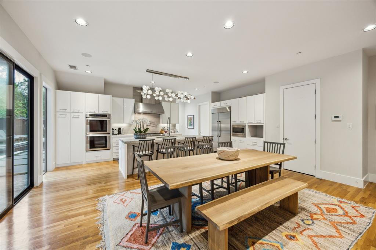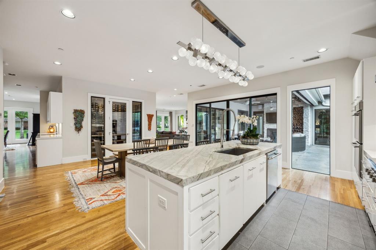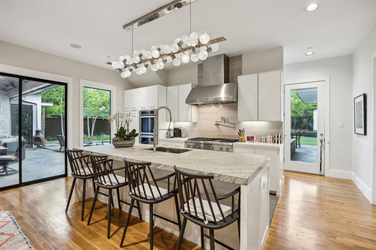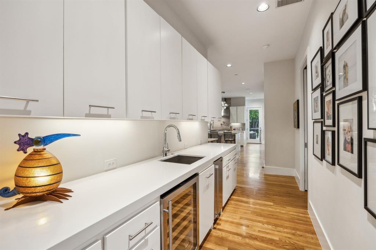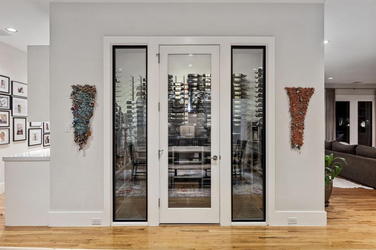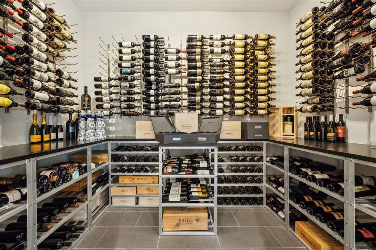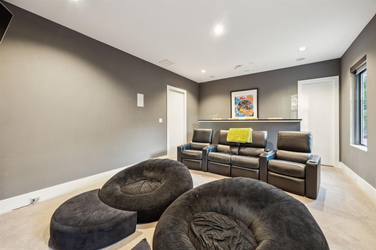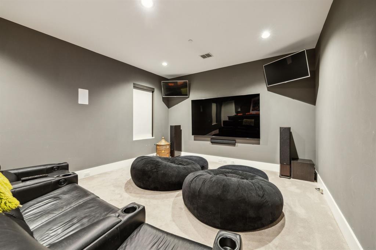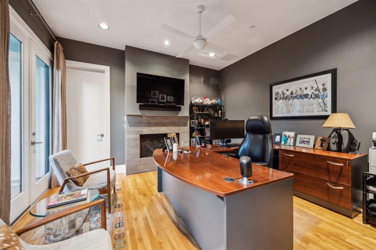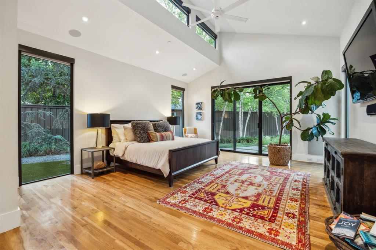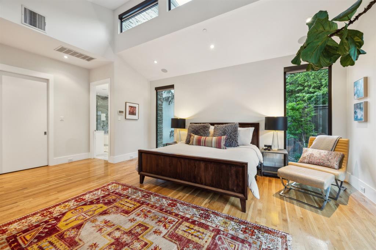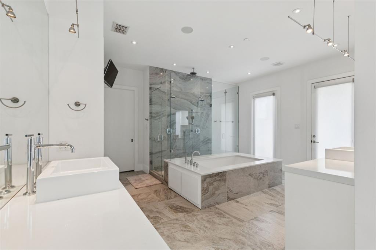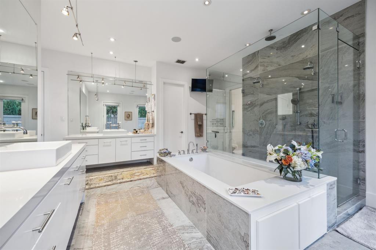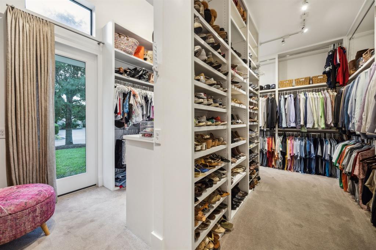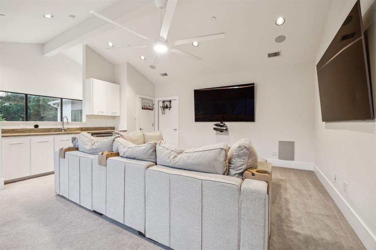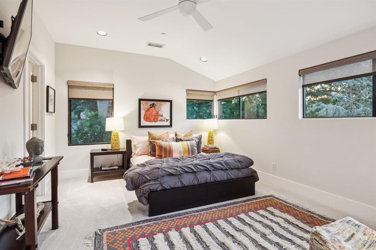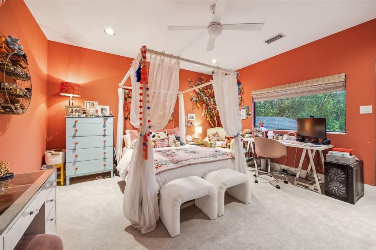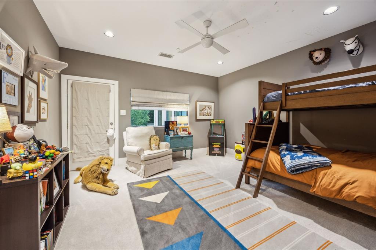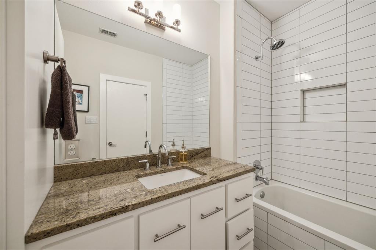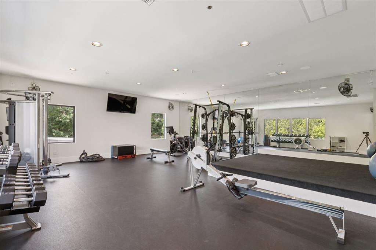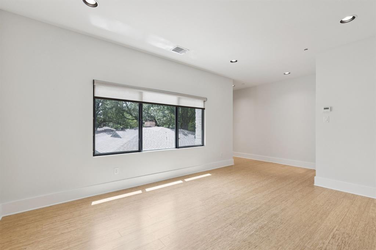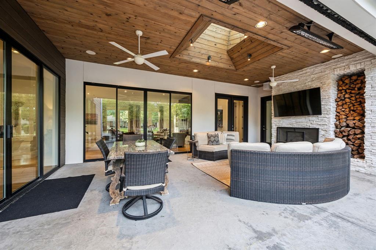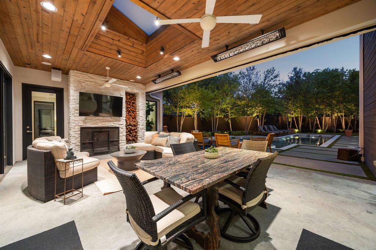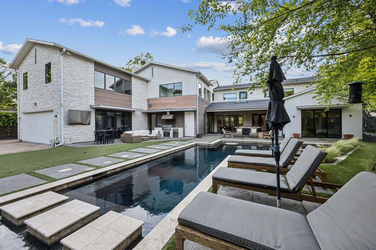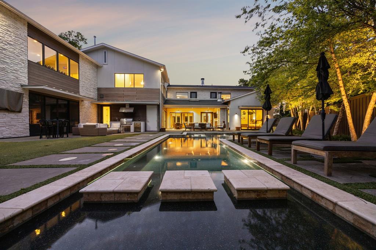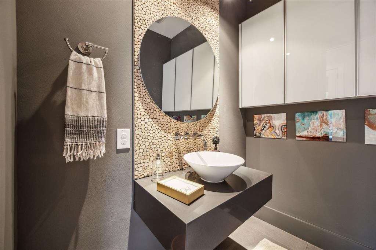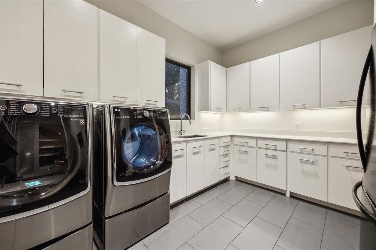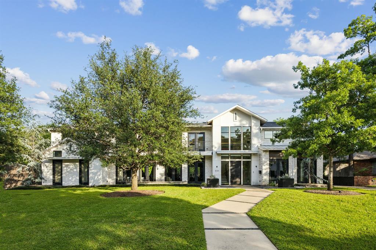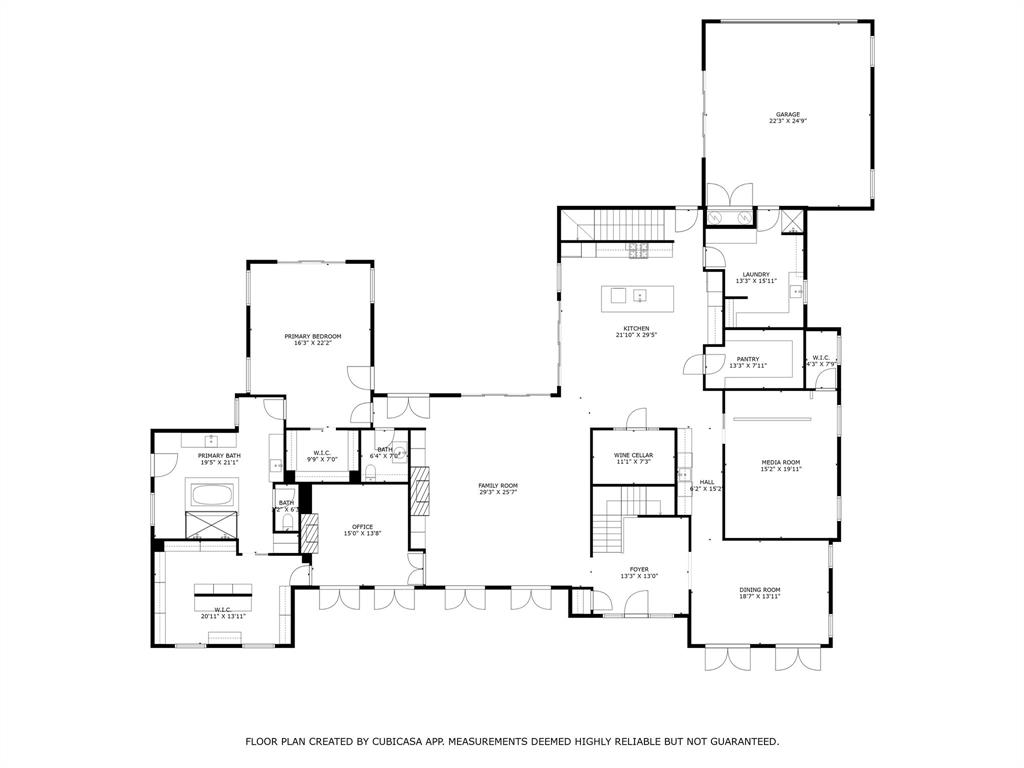6130 Del Roy Drive, Dallas, Texas
$4,100,000 (Last Listing Price)
LOADING ..
Modern luxury meets effortless living in this custom-built 2013 residence on over half an acre in prestigious North Dallas. Sunlight fills the open main level, where expansive living spaces flow into a gourmet kitchen with butler’s pantry and outdoor patio with fireplace. The primary suite is a private retreat with a serene bedroom overlooking the backyard, generous closet, and an adjoining office. Curated amenities elevate daily life: a glass-enclosed wine room for celebrated bottles, a private gym, a dedicated office, a media room for movie nights, and a craft space to create and unwind. Step outside to a year-round oasis with a sparkling pool, relaxing spa, spacious patio, and lush, manicured landscaping designed for gathering and quiet moments alike. Upstairs offers three en-suite bedrooms, a versatile playroom, a walk-in attic, and a flexible bonus room that could be converted into a fifth bedroom. Built to Green Built standards, this energy-efficient smart home also includes a three-car garage, reverse osmosis water filtration, a built-in storm shelter, and extensive custom features throughout. Sophisticated yet welcoming, this is a rare opportunity to own a home that elevates everyday living—and makes entertaining feel effortless.
School District: Dallas ISD
Dallas MLS #: 20992143
Representing the Seller: Listing Agent Megan Bond; Listing Office: Dave Perry Miller Real Estate
For further information on this home and the Dallas real estate market, contact real estate broker Douglas Newby. 214.522.1000
Property Overview
- Listing Price: $4,100,000
- MLS ID: 20992143
- Status: Sold
- Days on Market: 229
- Updated: 12/23/2025
- Previous Status: For Sale
- MLS Start Date: 7/7/2025
Property History
- Current Listing: $4,100,000
- Original Listing: $4,400,000
Interior
- Number of Rooms: 4
- Full Baths: 4
- Half Baths: 2
- Interior Features:
Built-in Features
Built-in Wine Cooler
Flat Screen Wiring
Kitchen Island
Multiple Staircases
Open Floorplan
Pantry
Smart Home System
Sound System Wiring
Walk-In Closet(s)
- Appliances:
List Available
- Flooring:
Hardwood
Parking
- Parking Features:
Electric Gate
Electric Vehicle Charging Station(s)
Epoxy Flooring
Garage
Gated
Location
- County: Dallas
- Directions: Turn left off Preston Road onto Del Roy Drive. Home will be on your left.
Community
- Home Owners Association: None
School Information
- School District: Dallas ISD
- Elementary School: Pershing
- Middle School: Benjamin Franklin
- High School: Hillcrest
Heating & Cooling
- Heating/Cooling:
Central
Utilities
- Utility Description:
City Water
Electricity Connected
Lot Features
- Lot Size (Acres): 0.51
- Lot Size (Sqft.): 21,997.8
- Lot Dimensions: 100x180
Financial Considerations
- Price per Sqft.: $576
- Price per Acre: $8,118,812
- For Sale/Rent/Lease: For Sale
Disclosures & Reports
- APN: 00000576493000000
If You Have Been Referred or Would Like to Make an Introduction, Please Contact Me and I Will Reply Personally
Douglas Newby represents clients with Dallas estate homes, architect designed homes and modern homes. Call: 214.522.1000 — Text: 214.505.9999
Listing provided courtesy of North Texas Real Estate Information Systems (NTREIS)
We do not independently verify the currency, completeness, accuracy or authenticity of the data contained herein. The data may be subject to transcription and transmission errors. Accordingly, the data is provided on an ‘as is, as available’ basis only.


