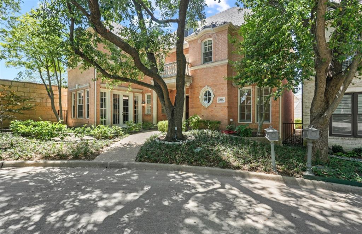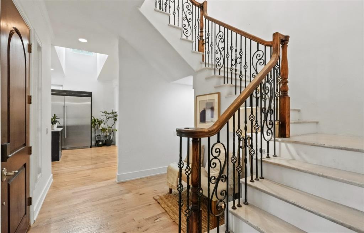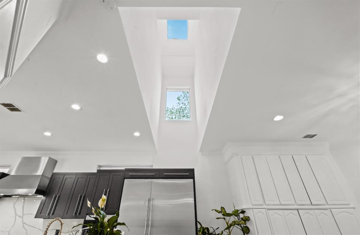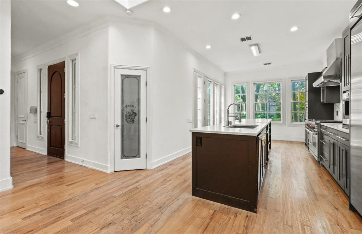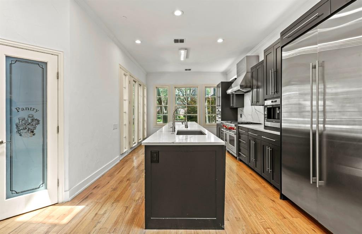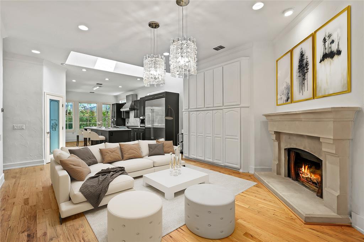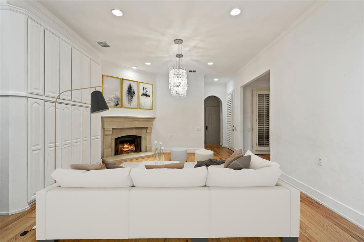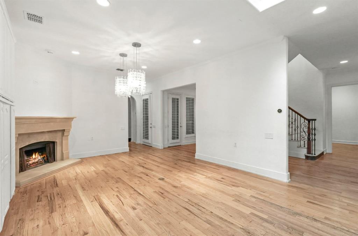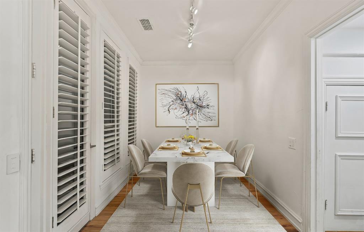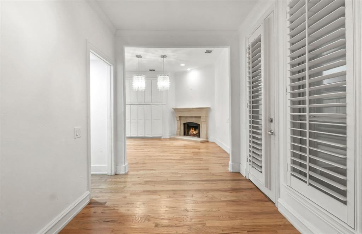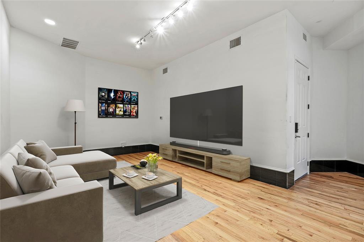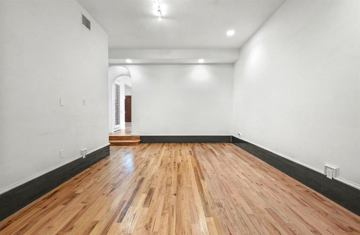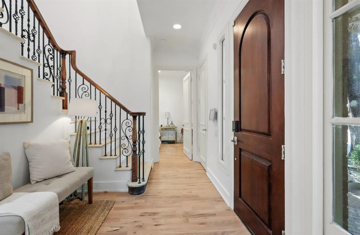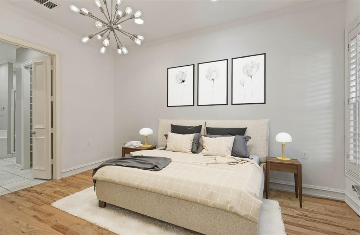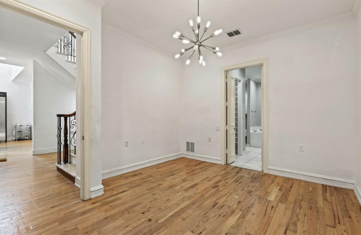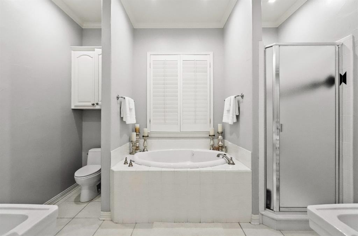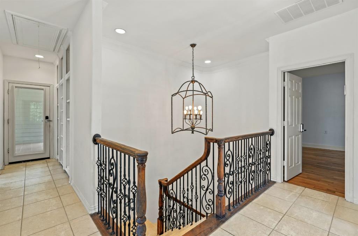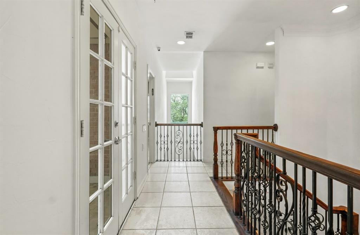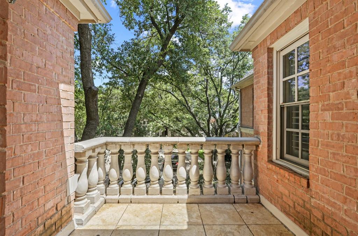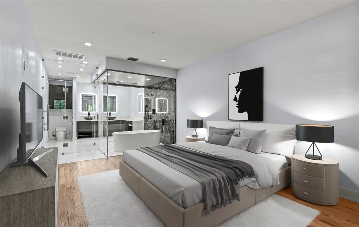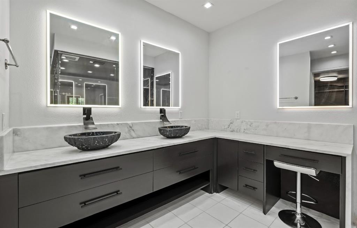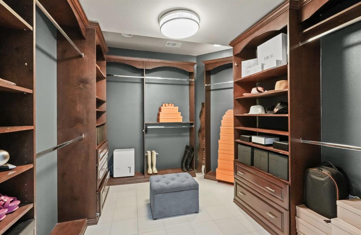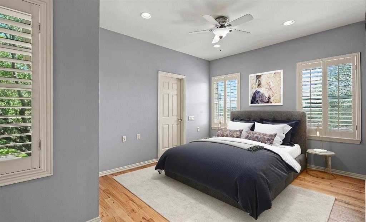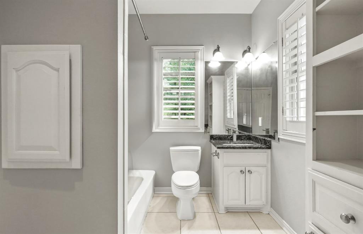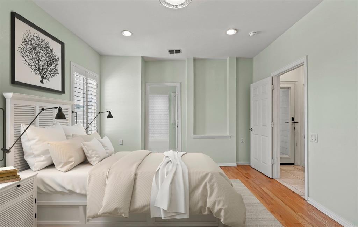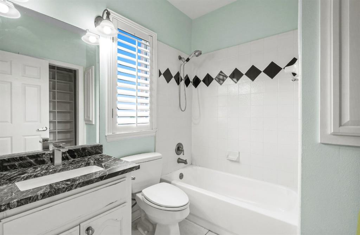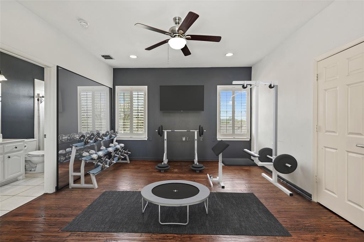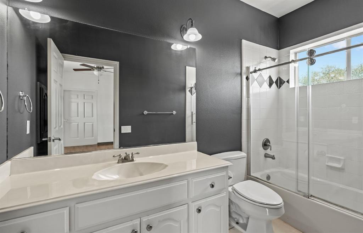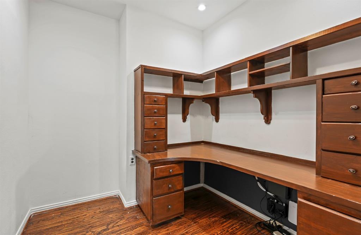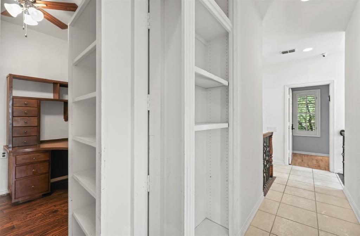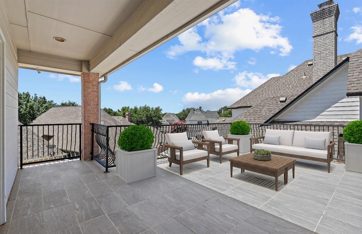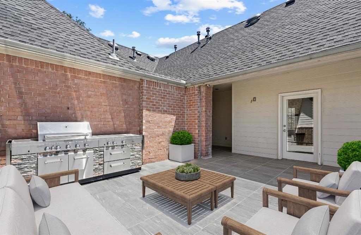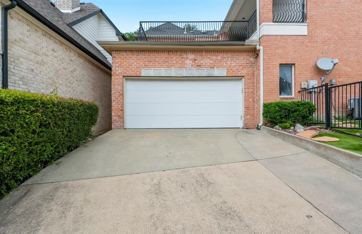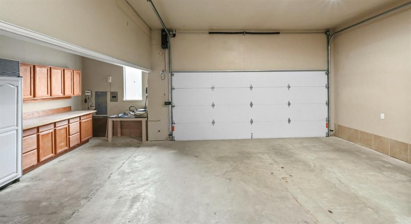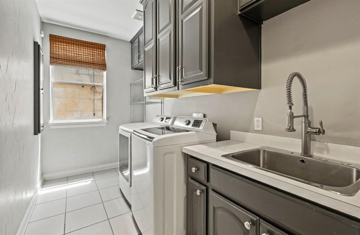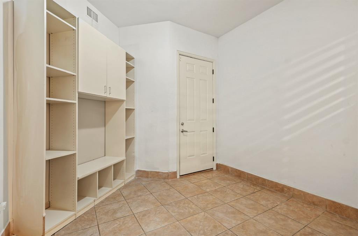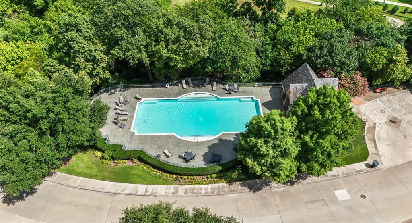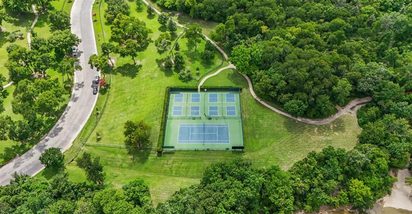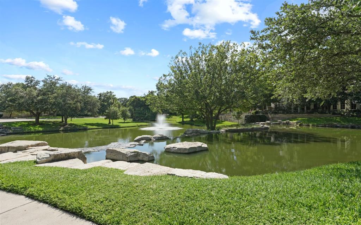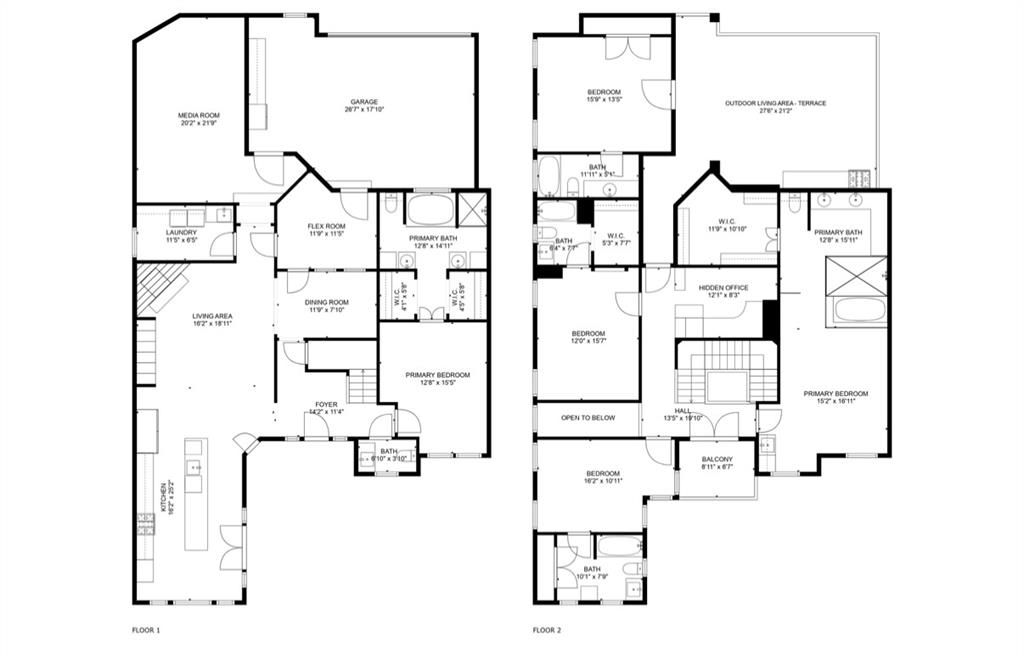11911 Edgestone Road, Dallas, Texas
$1,290,000
LOADING ..
Welcome to 11911 Edgestone Road— an elegant residence nestled in the prestigious, guard-gated community of Lake Forest. Offering nearly 3,900 sq ft of thoughtfully designed living space, this 5-bedroom, 5.5-bath home blends timeless architecture with modern comfort in a coveted cul-de-sac setting. Soaring ceilings, wide-plank hardwood floors, and two generous living areas on the main level create an inviting flow, complemented by a chef’s kitchen with Sub-Zero and Wolf appliances, built-in coffee station, oversized island, walk-in pantry, and a formal dining room perfect for entertaining. Dual primary suites *one on each floor* feature spa-inspired baths and spacious walk-in closets. Upstairs leads to additional bedrooms providing flexibility, a hidden upstairs office is cleverly concealed behind custom built-in shelving, and a private rooftop patio for a serene outdoor escape. Additional features include smart home technology, an oversized 2-car garage with ample storage space. Residents enjoy 24-7 security and exclusive access to 170+ acres of manicured grounds, scenic trails, tennis and pickleball courts, dog parks, and a resort-style pool with pavilion.
School District: Dallas ISD
Dallas MLS #: 20991132
Representing the Seller: Listing Agent Sara Bitar; Listing Office: The Nav Agency
Representing the Buyer: Contact realtor Douglas Newby of Douglas Newby & Associates if you would like to see this property. Call: 214.522.1000 — Text: 214.505.9999
Property Overview
- Listing Price: $1,290,000
- MLS ID: 20991132
- Status: For Sale
- Days on Market: 229
- Updated: 12/24/2025
- Previous Status: For Sale
- MLS Start Date: 7/10/2025
Property History
- Current Listing: $1,290,000
- Original Listing: $1,365,000
Interior
- Number of Rooms: 5
- Full Baths: 5
- Half Baths: 1
- Interior Features:
Decorative Lighting
Double Vanity
Kitchen Island
Pantry
Smart Home System
Vaulted Ceiling(s)
Walk-In Closet(s)
Second Primary Bedroom
- Flooring:
Wood
Parking
- Parking Features:
Alley Access
Garage
Garage Door Opener
Location
- County: Dallas
- Directions: Take the ramp onto I-35E N US-77 N and merge onto I-35E N. Use the left lane to take exit 429C and merge onto Dallas North Tollway N. Continue on Dallas North Tollway N, then take the exit toward Forest Ln. Turn right onto Forest Ln, then left onto Hillcrest Rd.
Community
- Home Owners Association: Mandatory
School Information
- School District: Dallas ISD
- Elementary School: Kramer
- Middle School: Benjamin Franklin
- High School: Hillcrest
Heating & Cooling
Utilities
- Utility Description:
City Sewer
City Water
Lot Features
- Lot Size (Acres): 0.3
- Lot Size (Sqft.): 13,068
Financial Considerations
- Price per Sqft.: $333
- Price per Acre: $4,300,000
- For Sale/Rent/Lease: For Sale
Disclosures & Reports
- Restrictions: Other,None
- APN: 007462000C0770000
- Block: C7462
If You Have Been Referred or Would Like to Make an Introduction, Please Contact Me and I Will Reply Personally
Douglas Newby represents clients with Dallas estate homes, architect designed homes and modern homes. Call: 214.522.1000 — Text: 214.505.9999
Listing provided courtesy of North Texas Real Estate Information Systems (NTREIS)
We do not independently verify the currency, completeness, accuracy or authenticity of the data contained herein. The data may be subject to transcription and transmission errors. Accordingly, the data is provided on an ‘as is, as available’ basis only.


