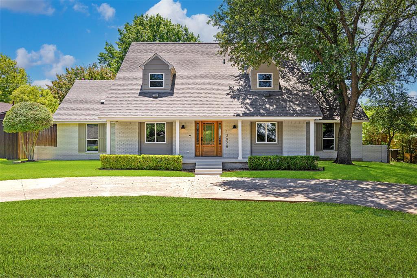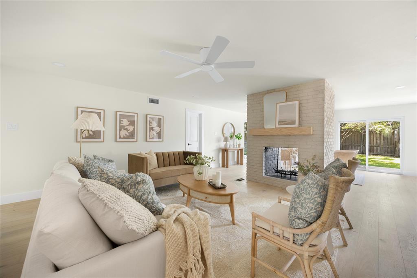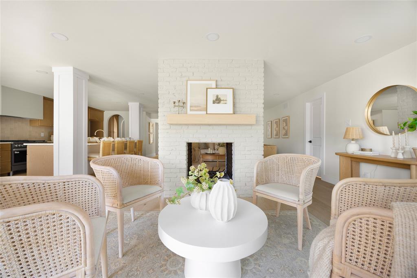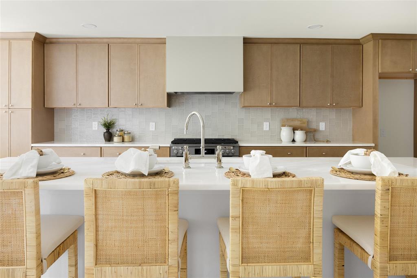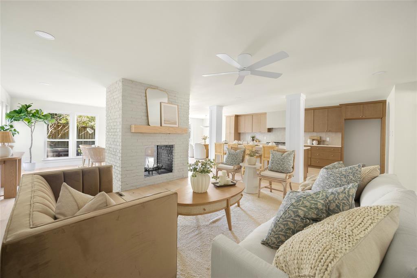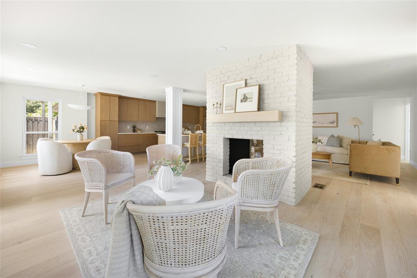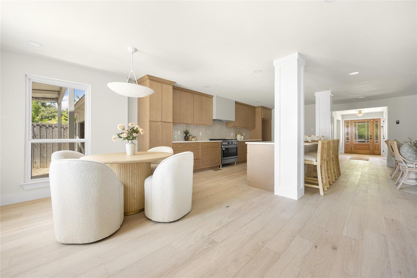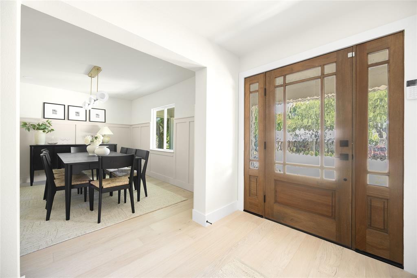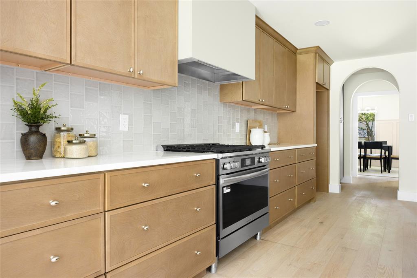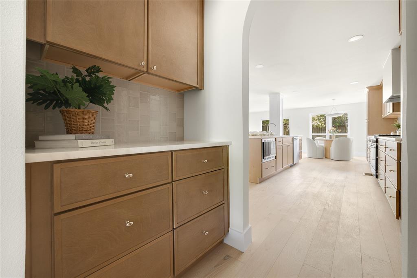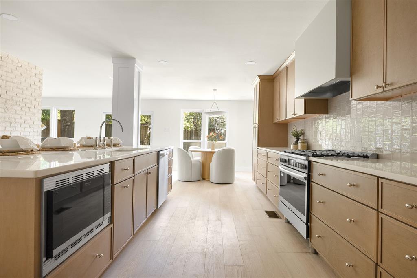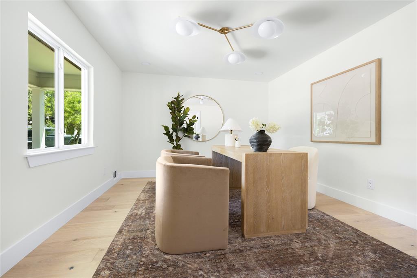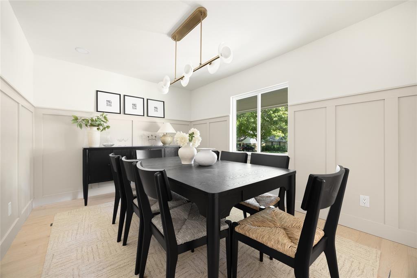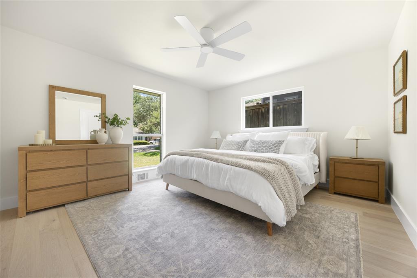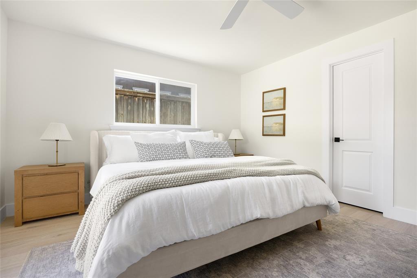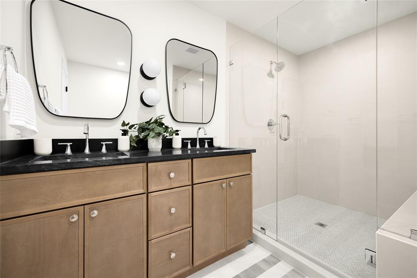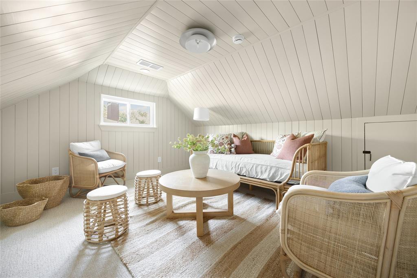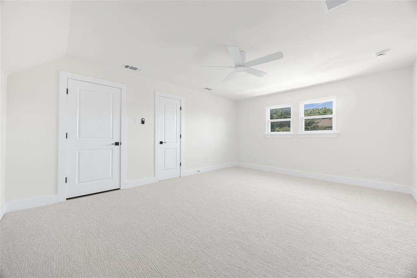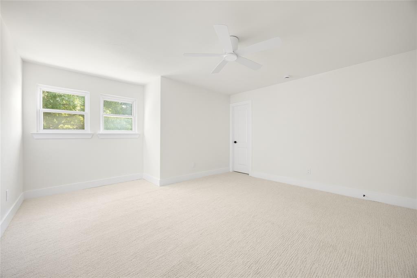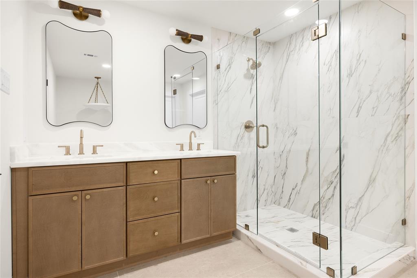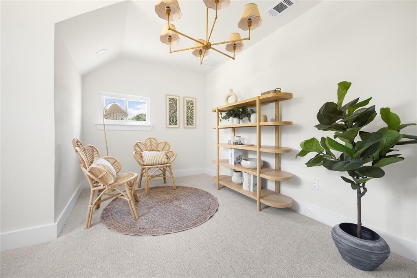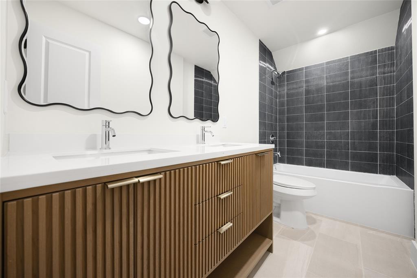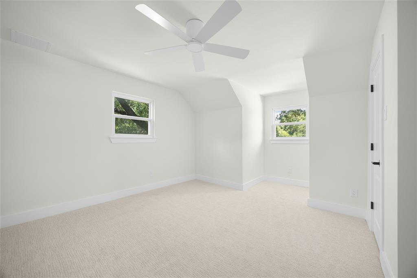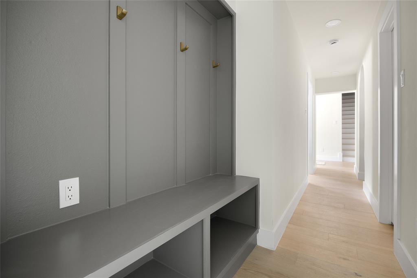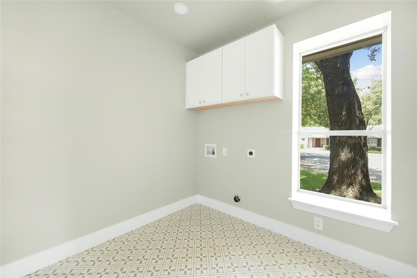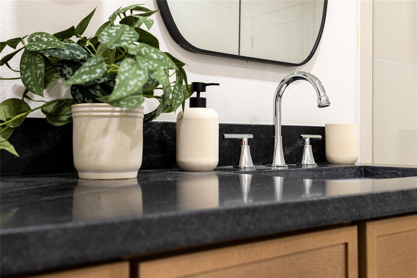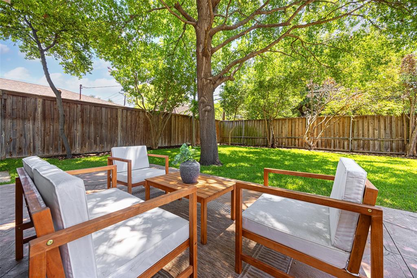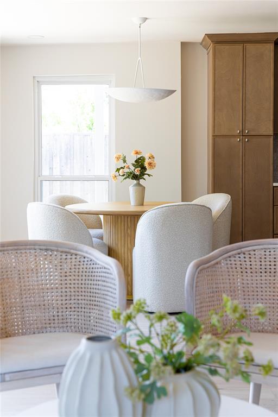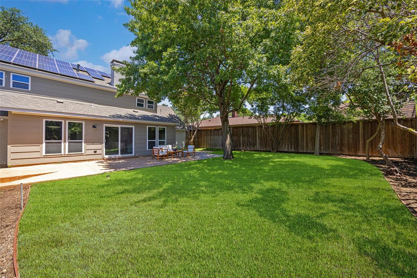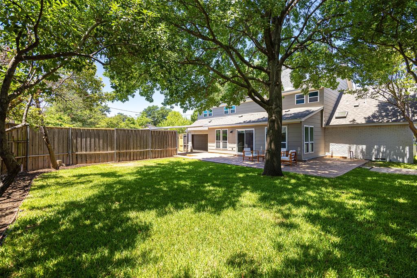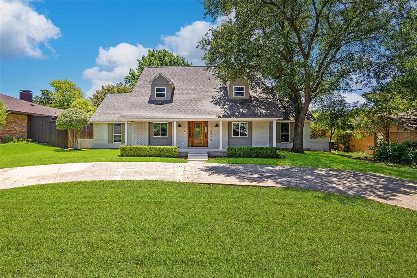13828 Peyton Drive, Dallas, Texas
$899,900 (Last Listing Price)
LOADING ..
Welcome to 13828 Peyton Drive Ave, a redesigned residence situated within the desirable Richardson ISD. This home showcases a well-executed floor plan featuring four spacious bedrooms, three full bathrooms, a powder bath, formal dining, a private office or study, a generous kitchen, and so much more. Designed with both functionality and comfort in mind, the property offers two primary suites one on each level. Upon entry, you are welcomed by expansive, light-filled interiors with rich hardwood flooring and contemporary finishes that create a sense of refined elegance throughout. The open concept living area is bathed in natural light and centered around a stunning double-sided fireplace that adds both warmth and architectural interest. The kitchen is a true showpiece, appointed with a 36-inch stainless steel gas range, a large island, quartz countertops, custom range hood, stainless steel appliances, abundant cabinetry, and a separate butler’s or prep area. A bright and airy breakfast nook adjacent to the kitchen offers a perfect setting for casual dining or morning coffee. The first-floor primary suite with a spa-inspired bathroom, walk-in shower, dual sinks, and a generous closet. Upstairs, the second primary bedroom is equally impressive, featuring a large ensuite with a Hollywood-style tub, separate shower, and oversized walk-in closet. Two additional upstairs bedrooms share a full bath with dual sinks and modern fixtures, while two bonus rooms provide ideal options for a kids play area or bonus room. Outdoor living is just as inviting, with a fully fenced backyard and a covered patio perfect for entertaining or daily living. Additional amenities include a private two-car garage, two-car carport, private entry, utility room, and a built-in mudroom-style locker area for convenient storage. Located with easy access to Hillcrest, I-635 and US-75, this exceptional home offers both convenience and style in a highly sought-after neighborhood. See it today!
School District: Richardson ISD
Dallas MLS #: 20987228
Representing the Seller: Listing Agent Derrick Tribbey; Listing Office: Derrick Tribbey & Associates
For further information on this home and the Dallas real estate market, contact real estate broker Douglas Newby. 214.522.1000
Property Overview
- Listing Price: $899,900
- MLS ID: 20987228
- Status: Sold
- Days on Market: 68
- Updated: 8/15/2025
- Previous Status: For Sale
- MLS Start Date: 7/9/2025
Property History
- Current Listing: $899,900
Interior
- Number of Rooms: 4
- Full Baths: 3
- Half Baths: 1
- Interior Features:
Decorative Lighting
Eat-in Kitchen
Kitchen Island
Open Floorplan
Walk-In Closet(s)
Second Primary Bedroom
- Flooring:
Carpet
Luxury Vinyl Plank
Tile
Parking
- Parking Features:
Alley Access
Asphalt
Covered
Detached Carport
Garage
Garage Faces Rear
Location
- County: Dallas
- Directions: Please see GPS.
Community
- Home Owners Association: None
School Information
- School District: Richardson ISD
- Elementary School: Northwood
- High School: Richardson
Heating & Cooling
- Heating/Cooling:
Central
Utilities
- Utility Description:
City Sewer
Lot Features
- Lot Size (Acres): 0.23
- Lot Size (Sqft.): 10,105.92
- Lot Description:
Interior Lot
Landscaped
Subdivision
Financial Considerations
- Price per Sqft.: $256
- Price per Acre: $3,878,879
- For Sale/Rent/Lease: For Sale
Disclosures & Reports
- Legal Description: HILLCREST HOMES NO 4 BLK 21/7497 LT 19
- APN: 00000740584000000
- Block: 21749
If You Have Been Referred or Would Like to Make an Introduction, Please Contact Me and I Will Reply Personally
Douglas Newby represents clients with Dallas estate homes, architect designed homes and modern homes. Call: 214.522.1000 — Text: 214.505.9999
Listing provided courtesy of North Texas Real Estate Information Systems (NTREIS)
We do not independently verify the currency, completeness, accuracy or authenticity of the data contained herein. The data may be subject to transcription and transmission errors. Accordingly, the data is provided on an ‘as is, as available’ basis only.


