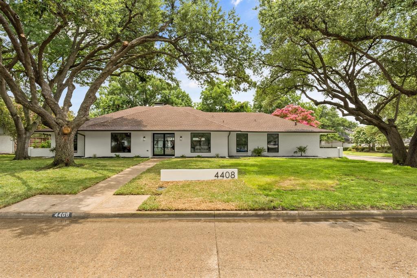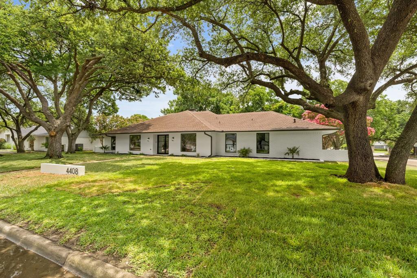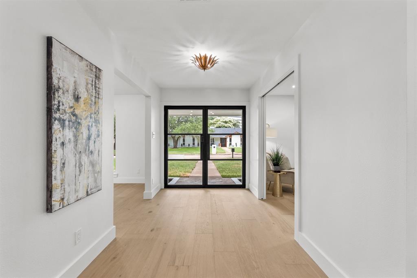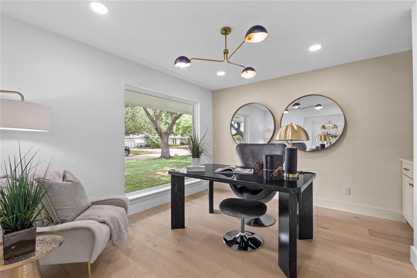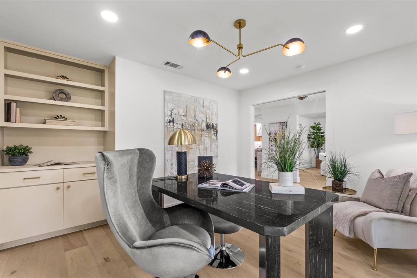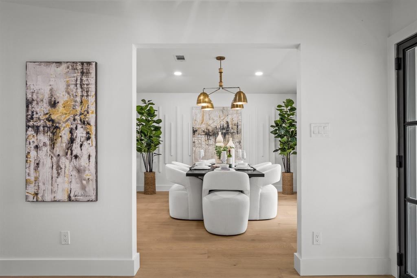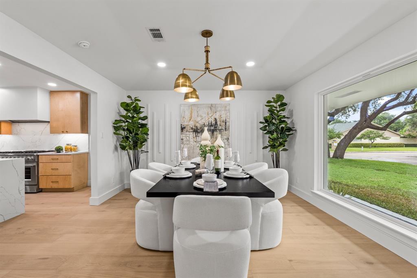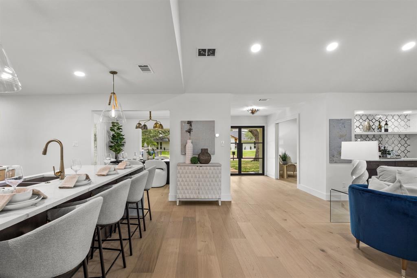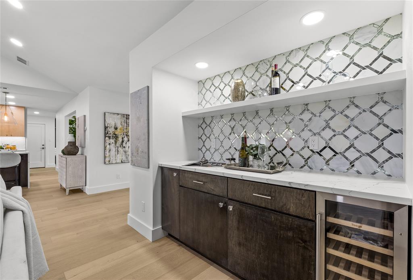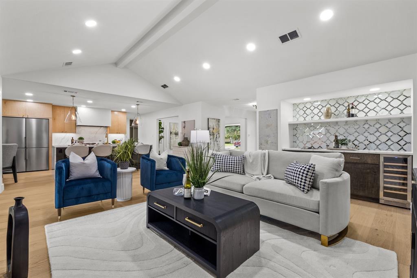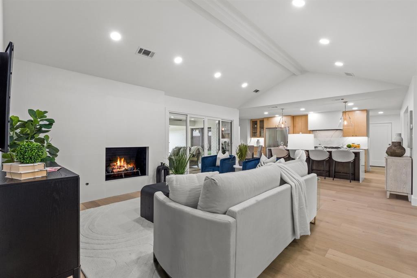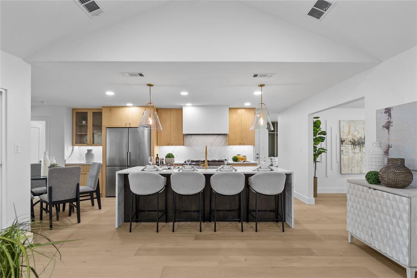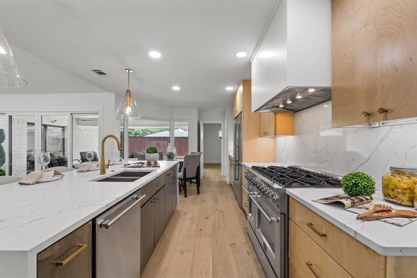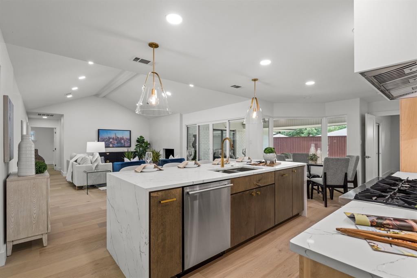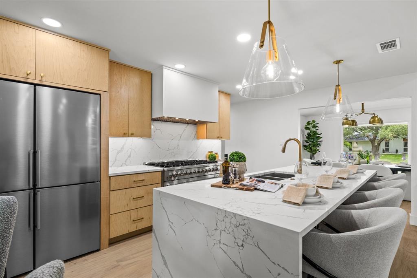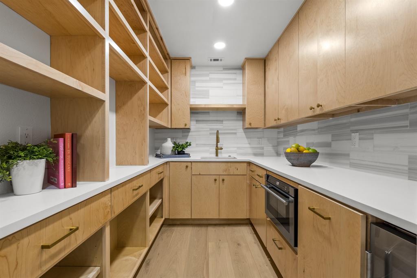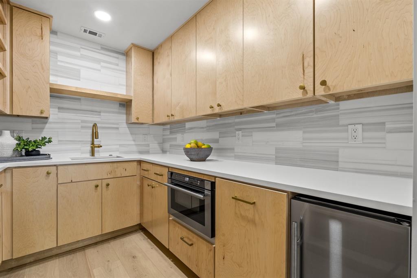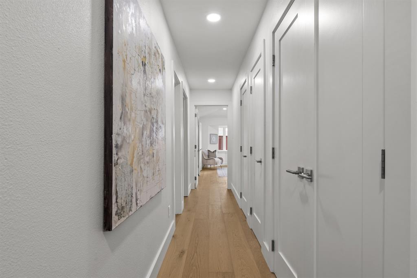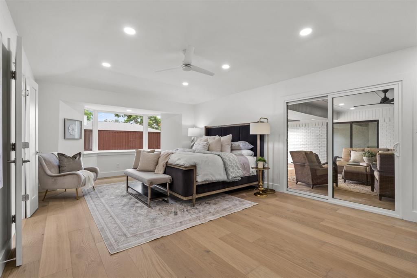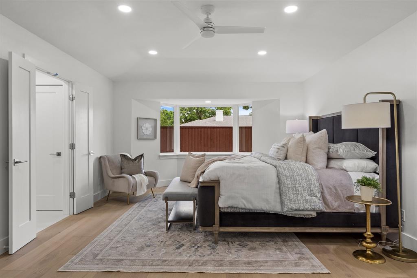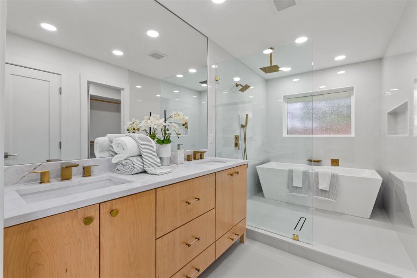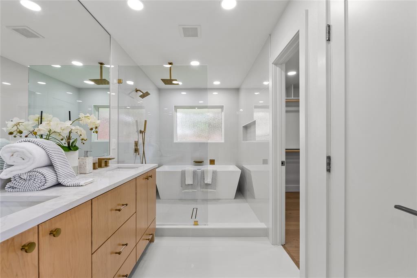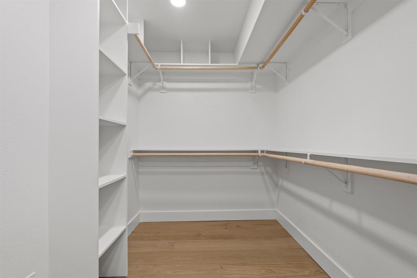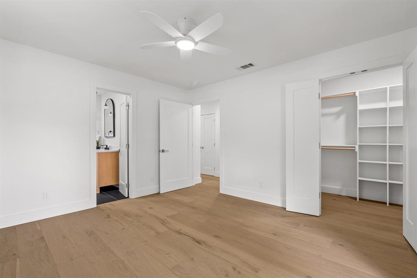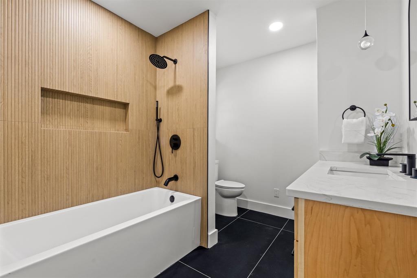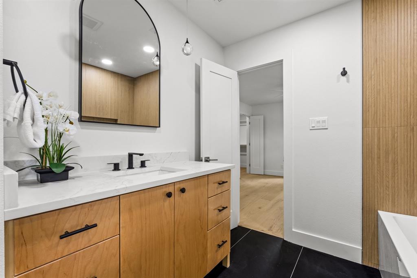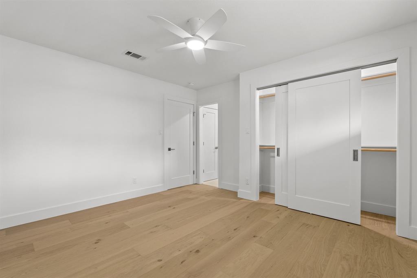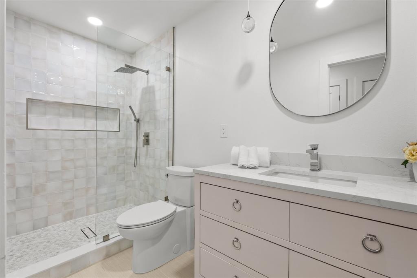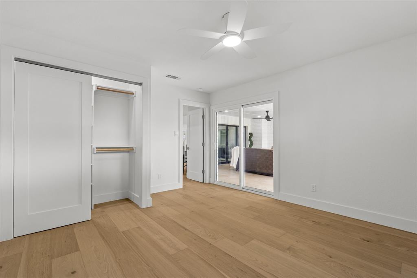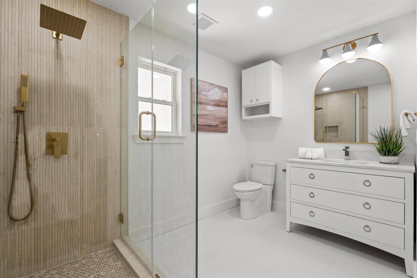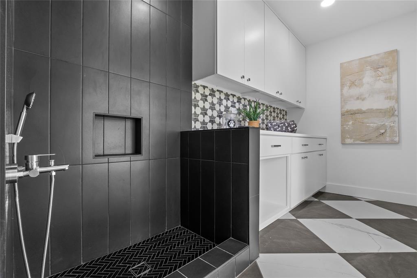4408 Thunder Road, Dallas, Texas
$1,290,000
LOADING ..
Experience modern luxury in Dallas’ coveted Private School Corridor just minutes away from upscale shopping, fine dining, golf and major highways. 4408 Thunder Rd perfectly sits on a 0.35-acre pool-sized corner lot surrounded by mature trees. Beautifully renovated and thoughtfully remodeled with designer features that Wow, the home’s modern design and upgrades provide luxury, comfort and high-end functionality. This STUNNING- Like New, Move-In Ready remodel exudes an open-floor plan with spaces that compliment daily living and entertainment as well as an office for busy professionals. Natural light emits through the double iron doors-keyless entry, while white oak floors and designer tiles seamlessly align. A sleek matte fireplace and dry bar with wine frig complete the modern family room. Custom millwork, marble, and quartz compliment Mitzi- Visual Comfort- Lark and Arteriors designer lighting that flow throughout. The chef's kitchen comes complete with custom cabinetry, under-cabinet lighting, an 8 burner- duel fuel gas range, side-by-side frig, dishwasher, coffee bar, quartz backsplash, and waterfall island. The home's working walk-in pantry equipped with an ice maker, microwave drawer, trash bin and sink are ideal for meal prep or hosting. Three spacious-ensuite baths, an additional secondary bath and separate in-law suite provide both convenience and functionality. The spacious owner-suite offers direct access to the covered patio and encompasses its own coffee-tea bar with pot filler, sitting area, and custom closet. Double doors open to the spa-like bath embodied by large format floor-to-ceiling tiles, dual sinks, smart bidet toilet, freestanding tub, triple mode shower system, and a generous secondary walk-in closet with a full length dressing mirror. Got furry friends, the mudroom-drop zone houses a dog wash, eat and sleep area. The home’s stucco and brick exterior boast a timeless curb appeal while the elongated drive allows ample parking. Welcome home!
School District: Dallas ISD
Dallas MLS #: 20985757
Representing the Seller: Listing Agent Janell Branch; Listing Office: Keller Williams Realty DPR
Representing the Buyer: Contact realtor Douglas Newby of Douglas Newby & Associates if you would like to see this property. Call: 214.522.1000 — Text: 214.505.9999
Property Overview
- Listing Price: $1,290,000
- MLS ID: 20985757
- Status: For Sale
- Days on Market: 115
- Updated: 10/25/2025
- Previous Status: For Sale
- MLS Start Date: 7/3/2025
Property History
- Current Listing: $1,290,000
Interior
- Number of Rooms: 4
- Full Baths: 4
- Half Baths: 0
- Interior Features:
Built-in Features
Cable TV Available
Chandelier
Decorative Lighting
Double Vanity
Dry Bar
Eat-in Kitchen
High Speed Internet Available
In-Law Suite Floorplan
Kitchen Island
Natural Woodwork
Open Floorplan
Other
Pantry
Vaulted Ceiling(s)
Walk-In Closet(s)
Wet Bar
- Flooring:
Engineered Wood
Tile
Parking
- Parking Features:
Alley Access
Garage
Garage Door Opener
Garage Double Door
Garage Faces Rear
Location
- County: Dallas
- Directions: GPS
Community
- Home Owners Association: None
School Information
- School District: Dallas ISD
- Elementary School: Nathan Adams
- Middle School: Walker
- High School: White
Heating & Cooling
- Heating/Cooling:
Central
Fireplace(s)
Natural Gas
Utilities
- Utility Description:
Asphalt
Cable Available
City Sewer
City Water
Curbs
Electricity Connected
Individual Gas Meter
Natural Gas Available
Lot Features
- Lot Size (Acres): 0.35
- Lot Size (Sqft.): 15,202.44
- Lot Description:
Corner Lot
Landscaped
Sprinkler System
Subdivision
- Fencing (Description):
Back Yard
Gate
Wood
Financial Considerations
- Price per Sqft.: $428
- Price per Acre: $3,696,275
- For Sale/Rent/Lease: For Sale
Disclosures & Reports
- Legal Description: SCHREIBER MANOR 6TH INST BLK 3/8396 LT 1
- APN: 00000808922150000
- Block: 3/839
If You Have Been Referred or Would Like to Make an Introduction, Please Contact Me and I Will Reply Personally
Douglas Newby represents clients with Dallas estate homes, architect designed homes and modern homes. Call: 214.522.1000 — Text: 214.505.9999
Listing provided courtesy of North Texas Real Estate Information Systems (NTREIS)
We do not independently verify the currency, completeness, accuracy or authenticity of the data contained herein. The data may be subject to transcription and transmission errors. Accordingly, the data is provided on an ‘as is, as available’ basis only.


